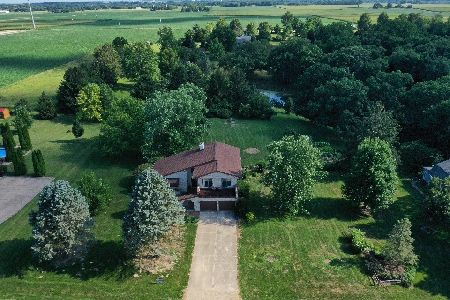5349 Hickory Manor Lane, Clinton, Illinois 61727
$170,000
|
Sold
|
|
| Status: | Closed |
| Sqft: | 1,781 |
| Cost/Sqft: | $98 |
| Beds: | 3 |
| Baths: | 3 |
| Year Built: | 1977 |
| Property Taxes: | $2,595 |
| Days On Market: | 3289 |
| Lot Size: | 1,66 |
Description
Wonderful location at the edge of town in beautiful rural subdivision. This lovely 3 bedroom ranch has 3 baths, a full basemen partially finished, a 2 car heated garage, great fenced yard for the kids and rear deck, which overlooks the a pond on a huge 1.66 acre lot! Beautiful open living room/formal dining along with a large open kitchen, fully equipped & family area w/wood burning fireplace. Master bedroom has private bath with shower. Another full bath for the kids to share and for your guests. The lower level has everything you need from a large workshop to a nice rec room w/pool table, awesome toy room, work out room or 2 extra bedrooms for visitors (no egress), a full bath w/shower & tons of storage! Big storage shed for mower and lawn furniture, an amazing fenced yard for kids & pets and nice deck! 2014 - New furnace & A/C, new on demand water heater & natural gas. Other updates: laminate & vinyl flooring, counter tops, new stove, dishwasher microwave, shed and more!
Property Specifics
| Single Family | |
| — | |
| Ranch | |
| 1977 | |
| Full | |
| — | |
| No | |
| 1.66 |
| De Witt | |
| Clinton | |
| — / Not Applicable | |
| — | |
| Shared Well | |
| Septic-Private | |
| 10181802 | |
| 1204427007 |
Nearby Schools
| NAME: | DISTRICT: | DISTANCE: | |
|---|---|---|---|
|
Grade School
Clinton Elementary |
15 | — | |
|
Middle School
Clinton Jr High |
15 | Not in DB | |
|
High School
Clinton High School |
15 | Not in DB | |
Property History
| DATE: | EVENT: | PRICE: | SOURCE: |
|---|---|---|---|
| 21 May, 2010 | Sold | $163,500 | MRED MLS |
| 13 Apr, 2010 | Under contract | $168,500 | MRED MLS |
| 29 Mar, 2010 | Listed for sale | $168,500 | MRED MLS |
| 15 Jun, 2017 | Sold | $170,000 | MRED MLS |
| 2 May, 2017 | Under contract | $174,900 | MRED MLS |
| 9 Dec, 2016 | Listed for sale | $179,900 | MRED MLS |
Room Specifics
Total Bedrooms: 3
Bedrooms Above Ground: 3
Bedrooms Below Ground: 0
Dimensions: —
Floor Type: Carpet
Dimensions: —
Floor Type: Carpet
Full Bathrooms: 3
Bathroom Amenities: —
Bathroom in Basement: 1
Rooms: Other Room,Family Room,Foyer
Basement Description: Partially Finished
Other Specifics
| 2 | |
| — | |
| — | |
| Deck, Porch | |
| Fenced Yard,Mature Trees,Landscaped,Pond(s) | |
| 321 X 303 X 276 X 189 | |
| — | |
| Full | |
| First Floor Full Bath, Vaulted/Cathedral Ceilings | |
| Dishwasher, Refrigerator, Range, Microwave | |
| Not in DB | |
| — | |
| — | |
| — | |
| Wood Burning, Attached Fireplace Doors/Screen |
Tax History
| Year | Property Taxes |
|---|---|
| 2010 | $2,230 |
| 2017 | $2,595 |
Contact Agent
Nearby Similar Homes
Nearby Sold Comparables
Contact Agent
Listing Provided By
Home Sweet Home Realty




