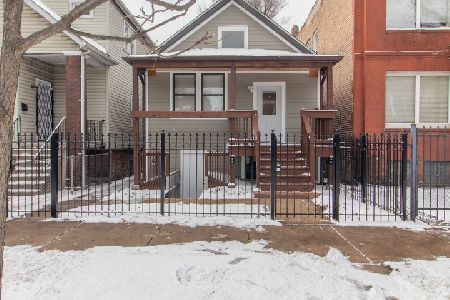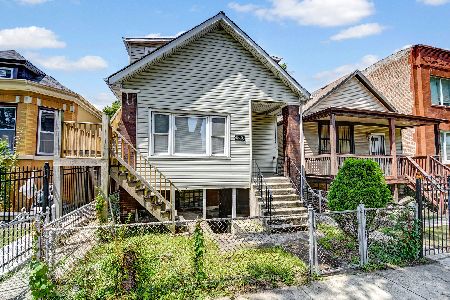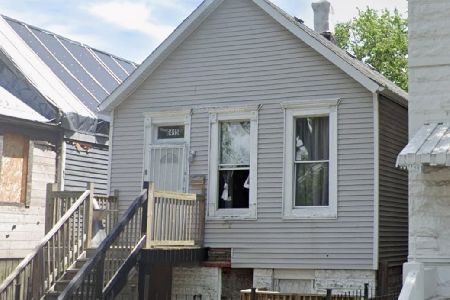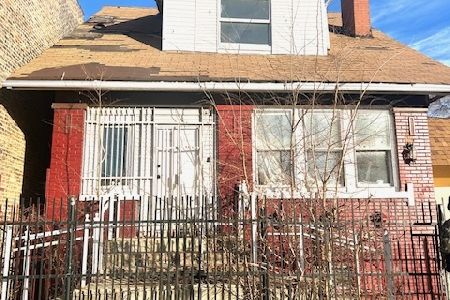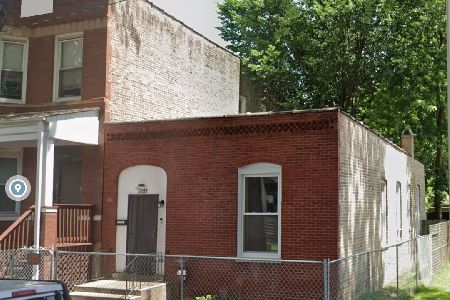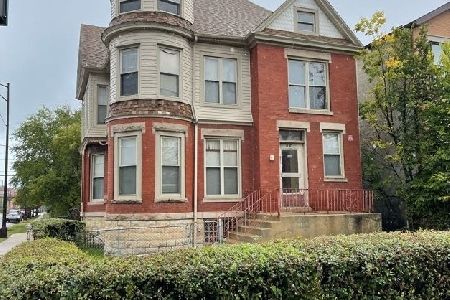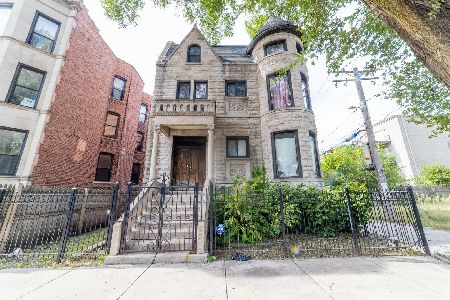535 60th Street, Woodlawn, Chicago, Illinois 60637
$475,000
|
Sold
|
|
| Status: | Closed |
| Sqft: | 2,100 |
| Cost/Sqft: | $226 |
| Beds: | 3 |
| Baths: | 4 |
| Year Built: | 2019 |
| Property Taxes: | $0 |
| Days On Market: | 2218 |
| Lot Size: | 0,10 |
Description
Overlooking Washington Park! Beautifully designed, zero energy capable, modern, luxury home by award winning Greenline Homes. Walk to U of C, Hyde Park, Lake, Metra/Green Line trains and blocks from the Obama Library site. Light filled main level features an open floorpan which includes a chef's kitchen with quartz countertops. Second level has three bright bedrooms including a master w/en suite luxury bath. Lower level features a family room and 4th bedroom w/full bath. Advanced insulation & triple pane windows yield extremely low operating cost & unbelievable quiet & comfort inside. State of the art Mitsubishi heating/cooling system is ultra efficient and delivers on comfort. Included rooftop solar system provides renewable power. Meticulously designed, engineered and constructed to provide the most comfortable, quiet, durable and efficient home built today. Targeting a LEED platinum rating. CLICK THE 3D TOUR LINK for a tour of a similar already complete home. Attainable & sustainable luxury living.
Property Specifics
| Single Family | |
| — | |
| Contemporary | |
| 2019 | |
| Full | |
| — | |
| No | |
| 0.1 |
| Cook | |
| — | |
| 0 / Not Applicable | |
| None | |
| Lake Michigan,Public | |
| Public Sewer | |
| 10623514 | |
| 20232130430000 |
Property History
| DATE: | EVENT: | PRICE: | SOURCE: |
|---|---|---|---|
| 15 Apr, 2013 | Sold | $3,100 | MRED MLS |
| 25 Mar, 2013 | Under contract | $2,900 | MRED MLS |
| — | Last price change | $8,000 | MRED MLS |
| 17 Sep, 2012 | Listed for sale | $11,000 | MRED MLS |
| 22 Feb, 2021 | Sold | $475,000 | MRED MLS |
| 30 Jan, 2020 | Under contract | $475,000 | MRED MLS |
| 30 Jan, 2020 | Listed for sale | $475,000 | MRED MLS |
Room Specifics
Total Bedrooms: 4
Bedrooms Above Ground: 3
Bedrooms Below Ground: 1
Dimensions: —
Floor Type: Carpet
Dimensions: —
Floor Type: —
Dimensions: —
Floor Type: Carpet
Full Bathrooms: 4
Bathroom Amenities: Double Sink
Bathroom in Basement: 1
Rooms: No additional rooms
Basement Description: Finished
Other Specifics
| 2 | |
| Concrete Perimeter | |
| Off Alley | |
| Storms/Screens | |
| — | |
| 31X150 | |
| — | |
| Full | |
| Hardwood Floors, First Floor Laundry | |
| Range, Microwave, Dishwasher, Refrigerator, Washer, Dryer, Stainless Steel Appliance(s) | |
| Not in DB | |
| Curbs, Gated, Sidewalks, Street Lights, Street Paved | |
| — | |
| — | |
| — |
Tax History
| Year | Property Taxes |
|---|---|
| 2013 | $1,368 |
Contact Agent
Nearby Similar Homes
Nearby Sold Comparables
Contact Agent
Listing Provided By
Exit Strategy Realty / EMA Management

