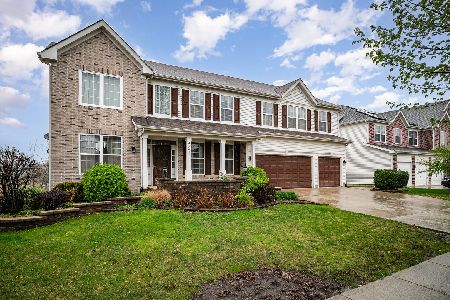535 Barclay Drive, Bolingbrook, Illinois 60440
$388,500
|
Sold
|
|
| Status: | Closed |
| Sqft: | 3,454 |
| Cost/Sqft: | $116 |
| Beds: | 5 |
| Baths: | 3 |
| Year Built: | 2004 |
| Property Taxes: | $12,000 |
| Days On Market: | 2550 |
| Lot Size: | 0,25 |
Description
Start packing now because your new home awaits you! This spacious move-in ready 5 bedroom/3 bath home boast over 3400 square feet of living space. The open floor plan provides massive amounts of natural light and is great for entertaining, family dining, and just pure relaxation. Enjoy the huge kitchen with hardwood floors, 42" cabinets, granite counters, stainless steel appliances, a large island and breakfast bar that easily seats four. There is a main floor bedroom and full bath for hosting guests or in-laws. Take in the stunning views of the nature preserve which adjoins the peaceful backyard that includes a large deck and brick paver patio. Additional highlights include dual zoned heating and A/C for energy savings, a security system, surround sound wiring, smart home features, and a central vac system. Very close to parks, shopping and numerous restaurants, too!
Property Specifics
| Single Family | |
| — | |
| — | |
| 2004 | |
| Full,Walkout | |
| HAVERFORD | |
| No | |
| 0.25 |
| Will | |
| Barclay Estates | |
| 125 / Annual | |
| Other | |
| Lake Michigan | |
| Public Sewer | |
| 10300423 | |
| 1202091040150000 |
Nearby Schools
| NAME: | DISTRICT: | DISTANCE: | |
|---|---|---|---|
|
Grade School
Jamie Mcgee Elementary School |
365U | — | |
|
Middle School
Jane Addams Middle School |
365U | Not in DB | |
|
High School
Bolingbrook High School |
365U | Not in DB | |
Property History
| DATE: | EVENT: | PRICE: | SOURCE: |
|---|---|---|---|
| 14 May, 2019 | Sold | $388,500 | MRED MLS |
| 13 Apr, 2019 | Under contract | $399,000 | MRED MLS |
| 7 Mar, 2019 | Listed for sale | $399,000 | MRED MLS |
Room Specifics
Total Bedrooms: 5
Bedrooms Above Ground: 5
Bedrooms Below Ground: 0
Dimensions: —
Floor Type: Carpet
Dimensions: —
Floor Type: Carpet
Dimensions: —
Floor Type: Carpet
Dimensions: —
Floor Type: —
Full Bathrooms: 3
Bathroom Amenities: Whirlpool,Separate Shower,Double Sink
Bathroom in Basement: 0
Rooms: Bedroom 5
Basement Description: Unfinished
Other Specifics
| 3 | |
| Concrete Perimeter | |
| Concrete | |
| Deck, Brick Paver Patio | |
| Nature Preserve Adjacent | |
| 72'X138'X76'X138' | |
| — | |
| Full | |
| Vaulted/Cathedral Ceilings, Hardwood Floors, First Floor Bedroom, First Floor Laundry, First Floor Full Bath, Walk-In Closet(s) | |
| Range, Microwave, Dishwasher, High End Refrigerator, Freezer, Washer, Dryer, Disposal, Stainless Steel Appliance(s) | |
| Not in DB | |
| Sidewalks, Street Lights, Street Paved | |
| — | |
| — | |
| Gas Log |
Tax History
| Year | Property Taxes |
|---|---|
| 2019 | $12,000 |
Contact Agent
Nearby Similar Homes
Nearby Sold Comparables
Contact Agent
Listing Provided By
Baird & Warner








