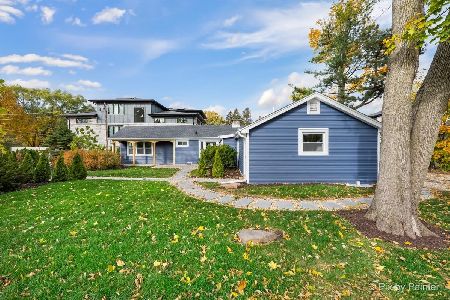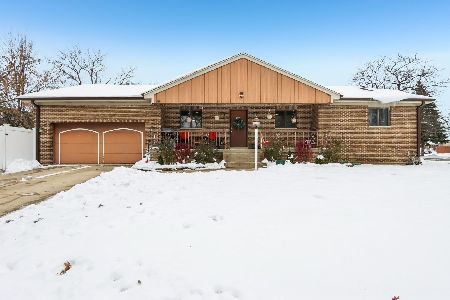535 Bellaire Avenue, Des Plaines, Illinois 60016
$380,000
|
Sold
|
|
| Status: | Closed |
| Sqft: | 1,606 |
| Cost/Sqft: | $237 |
| Beds: | 3 |
| Baths: | 3 |
| Year Built: | 1952 |
| Property Taxes: | $5,261 |
| Days On Market: | 1528 |
| Lot Size: | 0,34 |
Description
Exceptional homes like this don't come along very often. The significant list of improvements can only foster a feeling of Peace of Mind for the soon to be new owners of this solid brick ranch. Just the right size at 1606 square feet by the county assessor {not "estimated" or including any "below grade space"}. A few of the major improvements include a complete tear-off roof in '21; all new Soft Lite Imperial Windows in '20; a fully fenced expansive yard in '20; overhead sewers coupled with the french drain & downspout systems in '20 make for a bone dry basement. Please note that this home is NOT, I repeat, not in a flood zone. The separate Living and Dining rooms have wide plank bamboo hardwood floors with a contemporary medium brown stain that matches the stain in all 3 first floor bedrooms which all have oak hardwood. The first level full & half baths have been considerably refreshed, and the lower level bath has been transformed. The kitchen is a huge space with lots of cabinetry, counter space and elbow room for more than a couple cooks at once. The full footprint basement is mostly unfinished and awaiting your ideas, however there is a defined laundry room and workshop that will make a handyman green with envy. The attached 2.5 car garage has a new insulated expanded overhead door that can accommodate a full 88" height clearance, more than 7'. Including the driveway this home will comfortably house six vehicles off the street. And... the backyard is amazing. Fully fenced with an enclosed gardening space and recently poured brick patio. Please note, the current homeowner has constantly battled successfully to keep the tax bill fair and reasonable. Oh yes, and with the right offer the sellers could very well relinquish "Hank" their grass mowing mowbot. Hank is pretty helpful on this 148 x 100 lot.
Property Specifics
| Single Family | |
| — | |
| Ranch | |
| 1952 | |
| Full | |
| — | |
| No | |
| 0.34 |
| Cook | |
| — | |
| 0 / Not Applicable | |
| None | |
| Lake Michigan | |
| Public Sewer | |
| 11258897 | |
| 09164010800000 |
Nearby Schools
| NAME: | DISTRICT: | DISTANCE: | |
|---|---|---|---|
|
Grade School
North Elementary School |
62 | — | |
|
Middle School
Chippewa Middle School |
62 | Not in DB | |
|
High School
Maine West High School |
207 | Not in DB | |
Property History
| DATE: | EVENT: | PRICE: | SOURCE: |
|---|---|---|---|
| 22 Jul, 2011 | Sold | $175,000 | MRED MLS |
| 20 Jun, 2011 | Under contract | $159,900 | MRED MLS |
| 15 Jun, 2011 | Listed for sale | $159,900 | MRED MLS |
| 16 Dec, 2021 | Sold | $380,000 | MRED MLS |
| 15 Nov, 2021 | Under contract | $380,000 | MRED MLS |
| 11 Nov, 2021 | Listed for sale | $380,000 | MRED MLS |
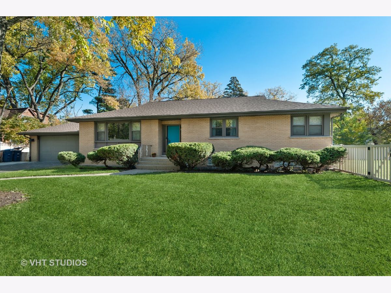
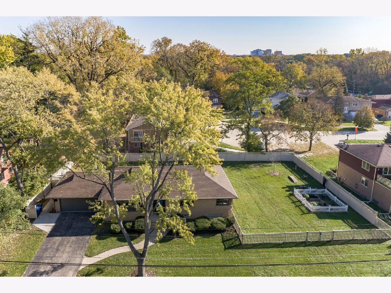
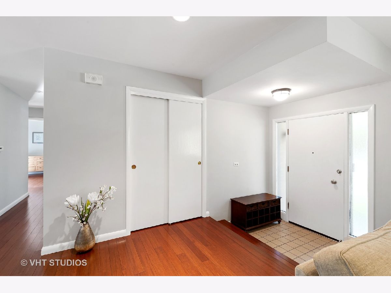
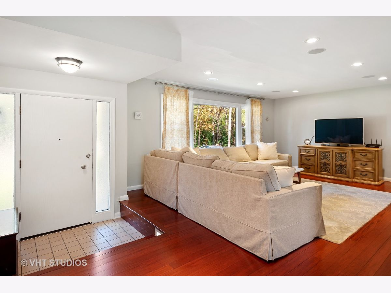
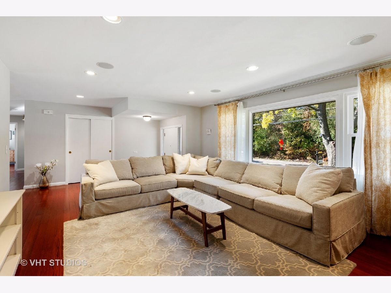
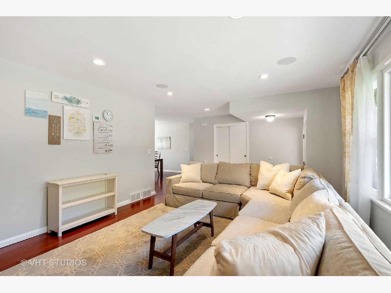
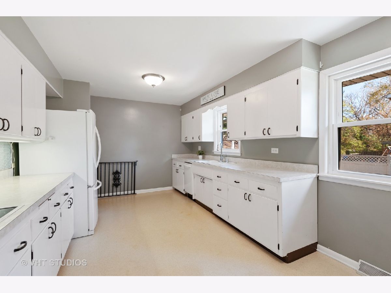
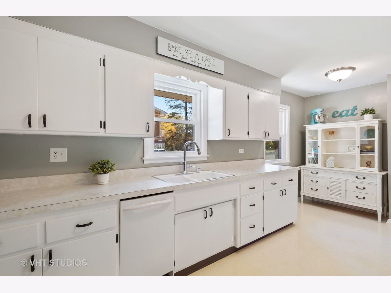
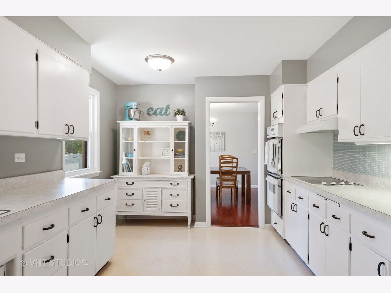
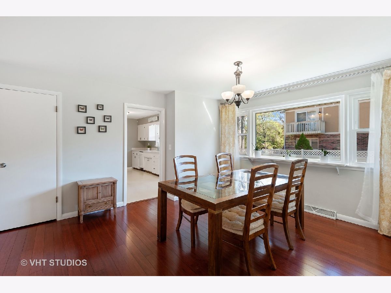
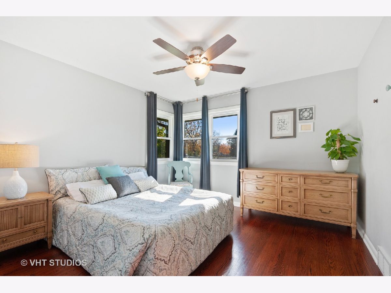
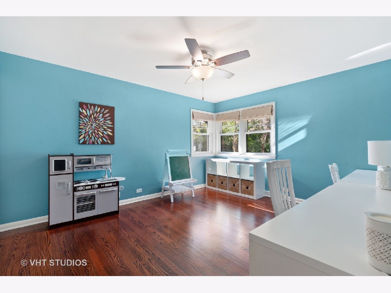
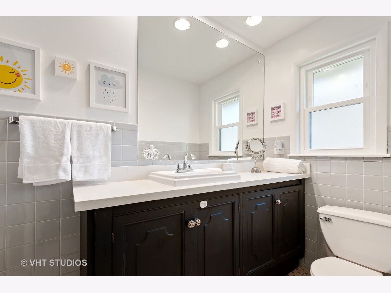
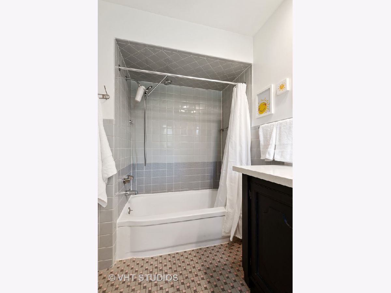
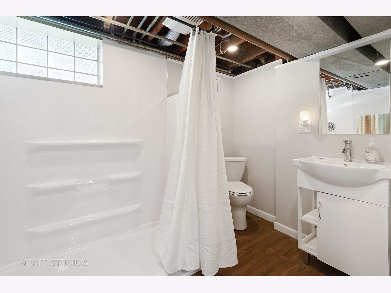
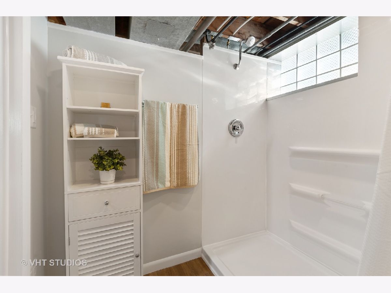
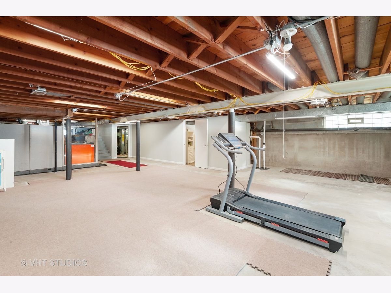
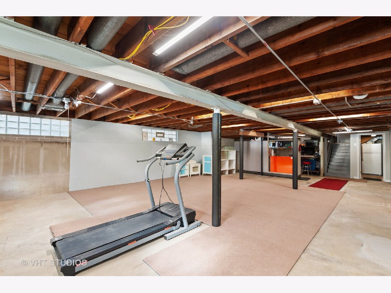
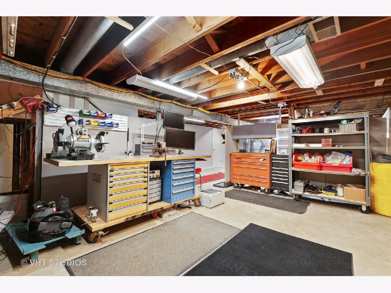
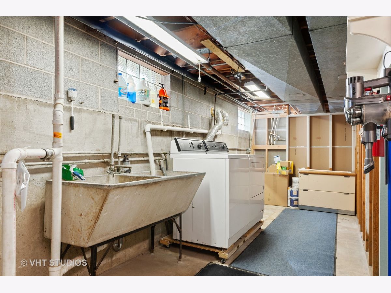
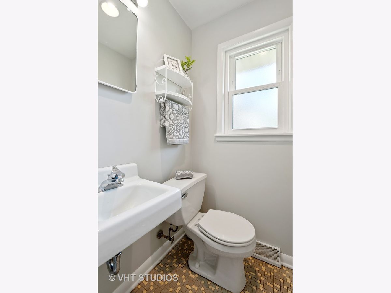
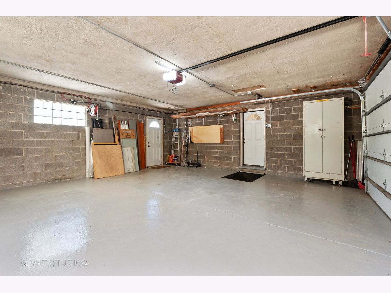
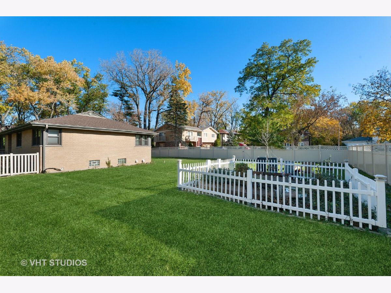
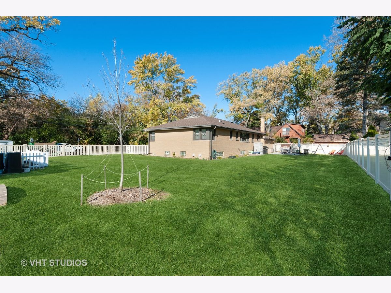
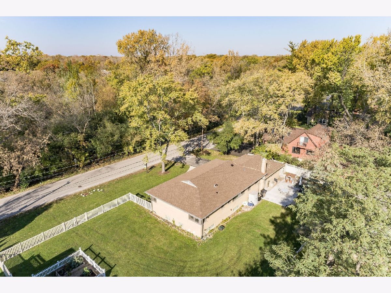
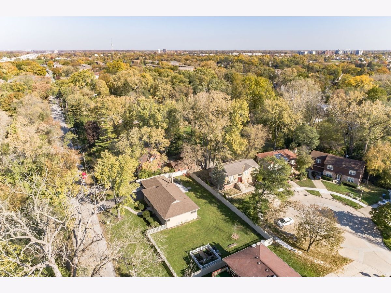
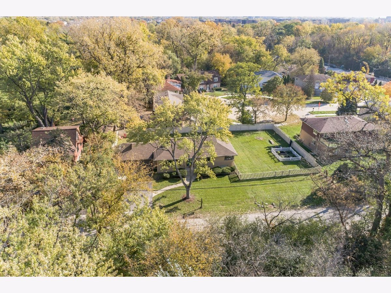
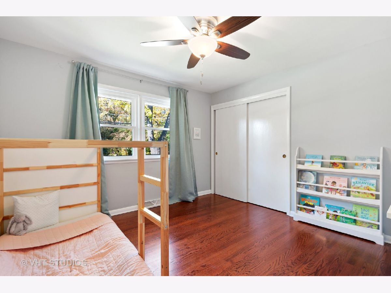
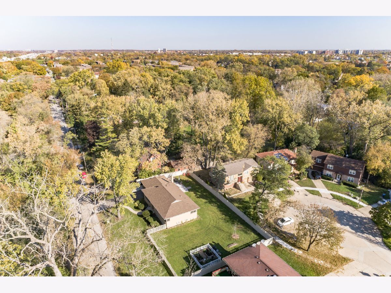
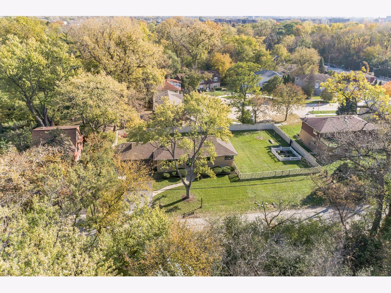
Room Specifics
Total Bedrooms: 3
Bedrooms Above Ground: 3
Bedrooms Below Ground: 0
Dimensions: —
Floor Type: Hardwood
Dimensions: —
Floor Type: Hardwood
Full Bathrooms: 3
Bathroom Amenities: —
Bathroom in Basement: 1
Rooms: Workshop
Basement Description: Unfinished
Other Specifics
| 2.1 | |
| Concrete Perimeter | |
| — | |
| — | |
| — | |
| 148 X 100 | |
| Unfinished | |
| None | |
| — | |
| Range, Microwave, Refrigerator, Washer, Dryer | |
| Not in DB | |
| Horse-Riding Area | |
| — | |
| — | |
| — |
Tax History
| Year | Property Taxes |
|---|---|
| 2011 | $5,961 |
| 2021 | $5,261 |
Contact Agent
Nearby Similar Homes
Nearby Sold Comparables
Contact Agent
Listing Provided By
Baird & Warner

