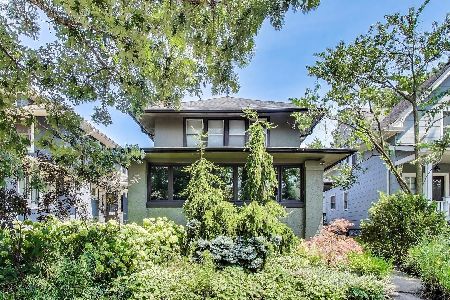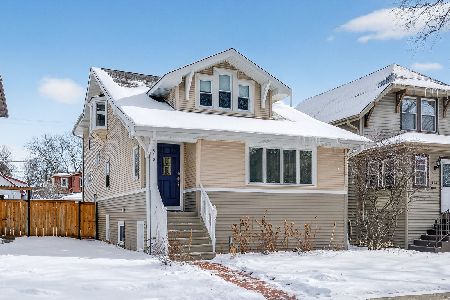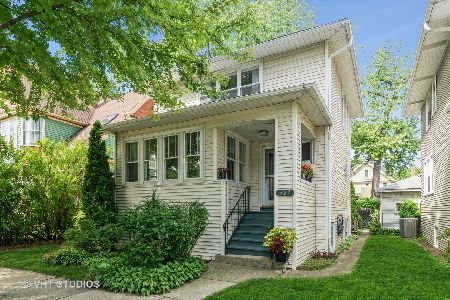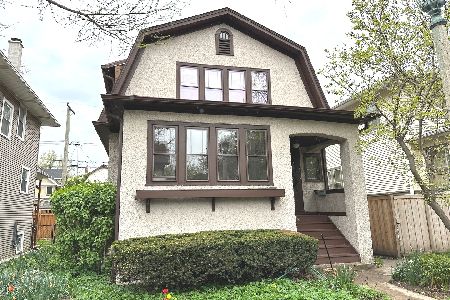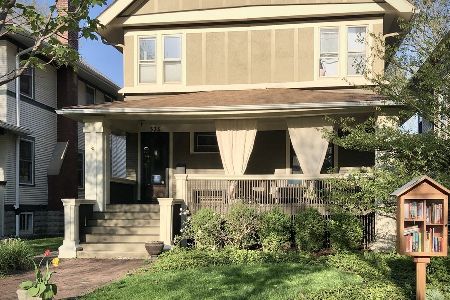535 Carpenter Avenue, Oak Park, Illinois 60304
$625,000
|
Sold
|
|
| Status: | Closed |
| Sqft: | 3,000 |
| Cost/Sqft: | $220 |
| Beds: | 5 |
| Baths: | 3 |
| Year Built: | 1891 |
| Property Taxes: | $17,205 |
| Days On Market: | 2944 |
| Lot Size: | 0,12 |
Description
Make your new home a part of historic Chicago & Oak Park. Urban legend is that this gorgeous Victorian home was the original golf course clubhouse circa 1890. Entertain year around. The stunning exterior maintains its unique appearance while the interior has been updated with a roomy chef's kitchen, huge 2nd floor bathroom with steam shower, finished 3rd floor with full bathroom, and an amazing patio with pergola & outdoor fireplace for a warm ambiance. The ample corner lot allows for wonderful yard space for gardening or play area. Located just a short walk to downtown Oak Park and trains. The perfect blend of historical charm meets the modern world! HVAC updated in the past 4 years, recent tear-off roof, and new fence in 2017. Huge corner lot!
Property Specifics
| Single Family | |
| — | |
| Victorian | |
| 1891 | |
| Full,Walkout | |
| — | |
| No | |
| 0.12 |
| Cook | |
| — | |
| 0 / Not Applicable | |
| None | |
| Lake Michigan | |
| Public Sewer | |
| 09816328 | |
| 16181060180000 |
Nearby Schools
| NAME: | DISTRICT: | DISTANCE: | |
|---|---|---|---|
|
Grade School
Gwendolyn Brooks Middle School |
97 | — | |
|
Middle School
Abraham Lincoln Elementary Schoo |
97 | Not in DB | |
|
High School
Oak Park & River Forest High Sch |
200 | Not in DB | |
Property History
| DATE: | EVENT: | PRICE: | SOURCE: |
|---|---|---|---|
| 25 May, 2018 | Sold | $625,000 | MRED MLS |
| 18 Apr, 2018 | Under contract | $660,000 | MRED MLS |
| — | Last price change | $679,000 | MRED MLS |
| 18 Jan, 2018 | Listed for sale | $739,000 | MRED MLS |
Room Specifics
Total Bedrooms: 5
Bedrooms Above Ground: 5
Bedrooms Below Ground: 0
Dimensions: —
Floor Type: Hardwood
Dimensions: —
Floor Type: Hardwood
Dimensions: —
Floor Type: Hardwood
Dimensions: —
Floor Type: —
Full Bathrooms: 3
Bathroom Amenities: Separate Shower,Steam Shower,Double Sink,Soaking Tub
Bathroom in Basement: 0
Rooms: Bedroom 5,Breakfast Room,Deck,Foyer
Basement Description: Unfinished
Other Specifics
| 2 | |
| Concrete Perimeter | |
| Concrete,Side Drive | |
| Deck, Patio, Porch, Brick Paver Patio, Outdoor Fireplace | |
| Corner Lot,Fenced Yard | |
| 75X72 | |
| Finished | |
| Full | |
| Skylight(s), Hardwood Floors, First Floor Laundry | |
| Range, Microwave, Dishwasher, High End Refrigerator, Washer, Dryer, Disposal, Stainless Steel Appliance(s), Range Hood | |
| Not in DB | |
| Sidewalks, Street Lights, Street Paved | |
| — | |
| — | |
| Wood Burning |
Tax History
| Year | Property Taxes |
|---|---|
| 2018 | $17,205 |
Contact Agent
Nearby Similar Homes
Nearby Sold Comparables
Contact Agent
Listing Provided By
Baird & Warner, Inc.

