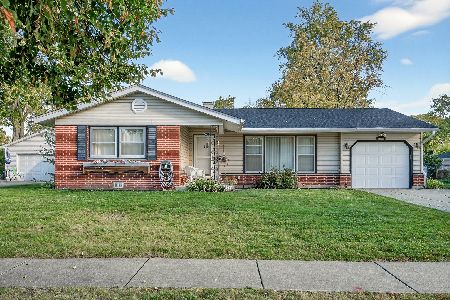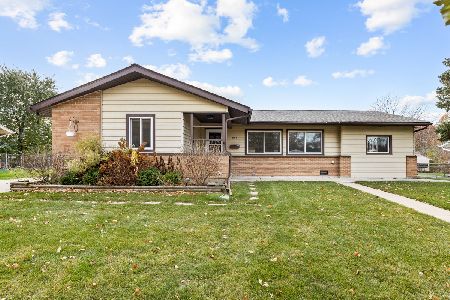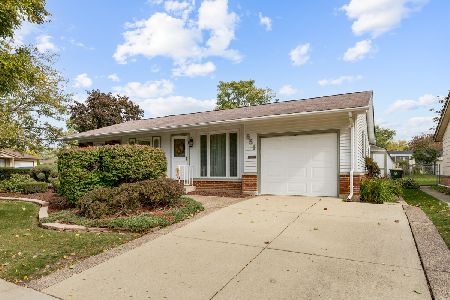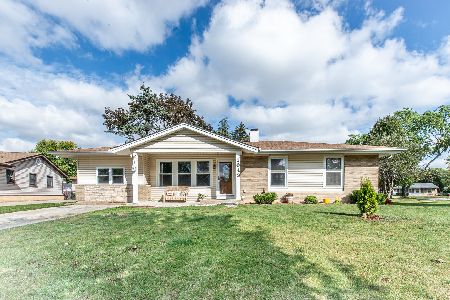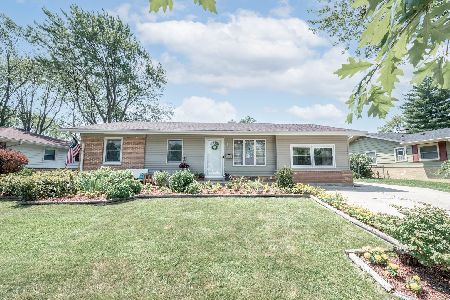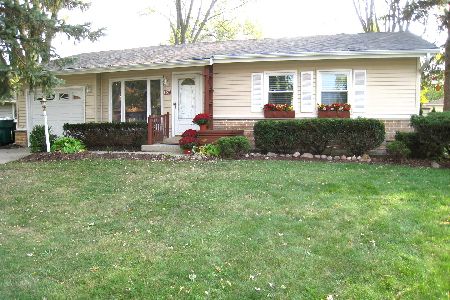535 Cedar Lane, Elk Grove Village, Illinois 60007
$265,000
|
Sold
|
|
| Status: | Closed |
| Sqft: | 1,330 |
| Cost/Sqft: | $199 |
| Beds: | 4 |
| Baths: | 2 |
| Year Built: | 1960 |
| Property Taxes: | $6,001 |
| Days On Market: | 2692 |
| Lot Size: | 0,18 |
Description
Enjoy this recently renovated 4 bd 2 bth ranch home in the popular Centex subdivision. Walking distance to schools, library, park district and 90/290 Hwy. This unique layout offers three spacious bedrooms on one side and a large master suite on the other side of the home. Large private backyard great for entertaining. Large shed off of the two car detached garage. Come and see this one for yourself! All new in 2015: Roof, flooring, granite counters, cabinets, SS appliances, some windows and plumbing.
Property Specifics
| Single Family | |
| — | |
| Ranch | |
| 1960 | |
| None | |
| — | |
| No | |
| 0.18 |
| Cook | |
| Centex | |
| 0 / Not Applicable | |
| None | |
| Public | |
| Public Sewer | |
| 10046043 | |
| 08332100190000 |
Nearby Schools
| NAME: | DISTRICT: | DISTANCE: | |
|---|---|---|---|
|
Grade School
Clearmont Elementary School |
59 | — | |
|
Middle School
Grove Junior High School |
59 | Not in DB | |
|
High School
Elk Grove High School |
214 | Not in DB | |
Property History
| DATE: | EVENT: | PRICE: | SOURCE: |
|---|---|---|---|
| 28 Oct, 2014 | Sold | $147,000 | MRED MLS |
| 15 Oct, 2014 | Under contract | $155,900 | MRED MLS |
| — | Last price change | $159,900 | MRED MLS |
| 4 Sep, 2014 | Listed for sale | $159,900 | MRED MLS |
| 23 Dec, 2015 | Sold | $229,000 | MRED MLS |
| 14 Nov, 2015 | Under contract | $233,000 | MRED MLS |
| 27 Oct, 2015 | Listed for sale | $233,000 | MRED MLS |
| 30 Nov, 2018 | Sold | $265,000 | MRED MLS |
| 27 Oct, 2018 | Under contract | $265,000 | MRED MLS |
| — | Last price change | $275,000 | MRED MLS |
| 8 Aug, 2018 | Listed for sale | $285,000 | MRED MLS |
| 8 Oct, 2021 | Sold | $336,000 | MRED MLS |
| 31 Aug, 2021 | Under contract | $325,000 | MRED MLS |
| 28 Aug, 2021 | Listed for sale | $325,000 | MRED MLS |
Room Specifics
Total Bedrooms: 4
Bedrooms Above Ground: 4
Bedrooms Below Ground: 0
Dimensions: —
Floor Type: Hardwood
Dimensions: —
Floor Type: Hardwood
Dimensions: —
Floor Type: Hardwood
Full Bathrooms: 2
Bathroom Amenities: —
Bathroom in Basement: —
Rooms: No additional rooms
Basement Description: None
Other Specifics
| 2 | |
| Concrete Perimeter | |
| Concrete | |
| — | |
| — | |
| 70X110 | |
| — | |
| Full | |
| First Floor Laundry, First Floor Full Bath | |
| Range, Microwave, Dishwasher, Refrigerator, Washer, Dryer, Stainless Steel Appliance(s) | |
| Not in DB | |
| — | |
| — | |
| — | |
| — |
Tax History
| Year | Property Taxes |
|---|---|
| 2014 | $4,971 |
| 2015 | $4,847 |
| 2018 | $6,001 |
| 2021 | $4,364 |
Contact Agent
Nearby Similar Homes
Nearby Sold Comparables
Contact Agent
Listing Provided By
eXp Realty

