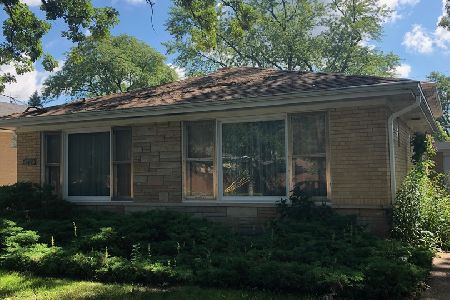535 Dee Road, Park Ridge, Illinois 60068
$426,000
|
Sold
|
|
| Status: | Closed |
| Sqft: | 1,208 |
| Cost/Sqft: | $363 |
| Beds: | 3 |
| Baths: | 2 |
| Year Built: | 1957 |
| Property Taxes: | $6,311 |
| Days On Market: | 1046 |
| Lot Size: | 0,00 |
Description
Well maintained 4 bedroom 2 bath all brick ranch home with a fully finished basement and 2 car detached garage. Kitchen, bathrooms, and basement have been updated. Hardwood floors on the first floor. Google nest doorbell, nest thermostat, and WYZE home security system installed. The house has newer double-pane windows throughout the house and a newer HVAC system which was installed in 2015. Great location with the ability to walk to Dee Road Metra station. Located in a very family-friendly neighborhood with great Park Ridge schools. Half a mile from the elementary school. Solid, well-built, and well-kept home!
Property Specifics
| Single Family | |
| — | |
| — | |
| 1957 | |
| — | |
| — | |
| No | |
| — |
| Cook | |
| — | |
| 0 / Not Applicable | |
| — | |
| — | |
| — | |
| 11734474 | |
| 09274000050000 |
Nearby Schools
| NAME: | DISTRICT: | DISTANCE: | |
|---|---|---|---|
|
Grade School
George B Carpenter Elementary Sc |
64 | — | |
|
Middle School
Emerson Middle School |
64 | Not in DB | |
|
High School
Maine South High School |
207 | Not in DB | |
Property History
| DATE: | EVENT: | PRICE: | SOURCE: |
|---|---|---|---|
| 5 Apr, 2023 | Sold | $426,000 | MRED MLS |
| 12 Mar, 2023 | Under contract | $439,000 | MRED MLS |
| 9 Mar, 2023 | Listed for sale | $439,000 | MRED MLS |
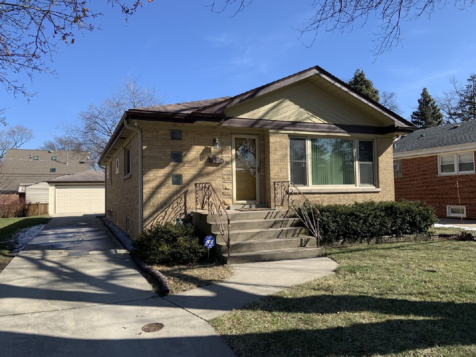
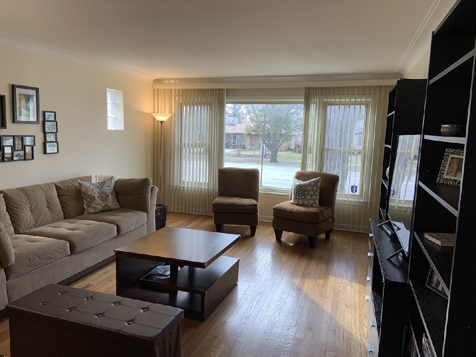
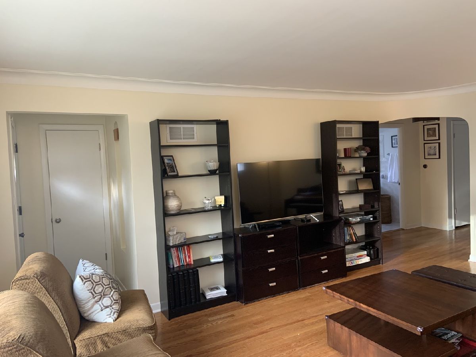
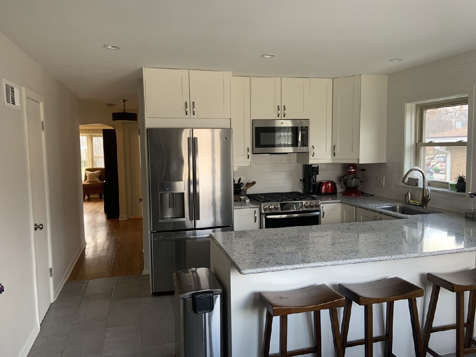
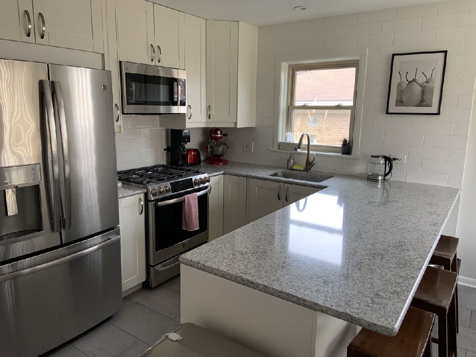
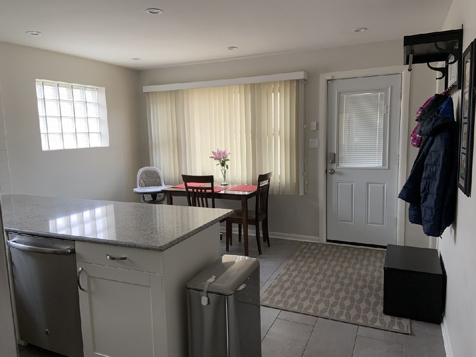
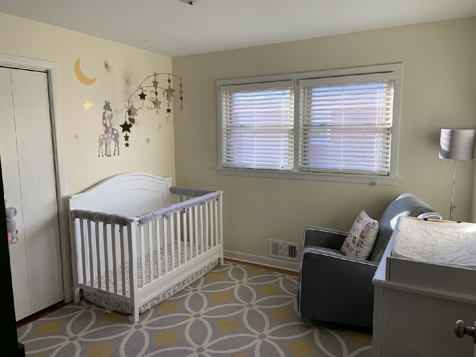
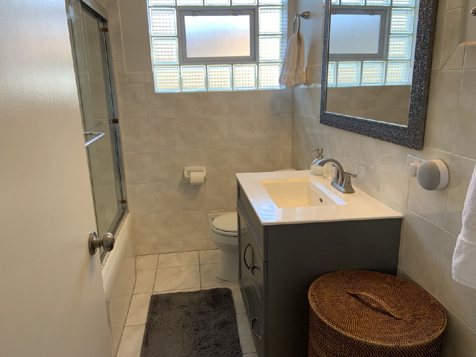
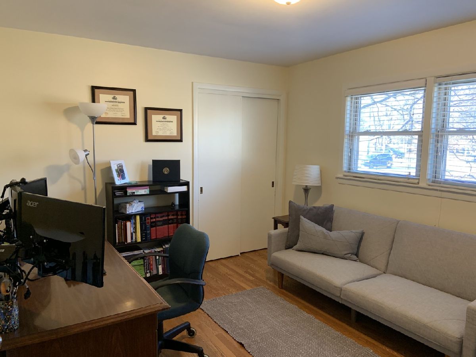
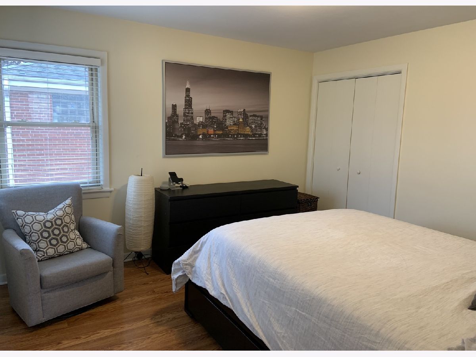
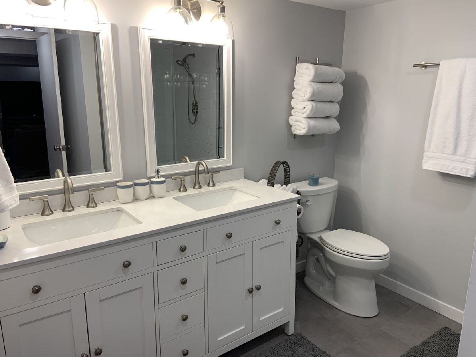
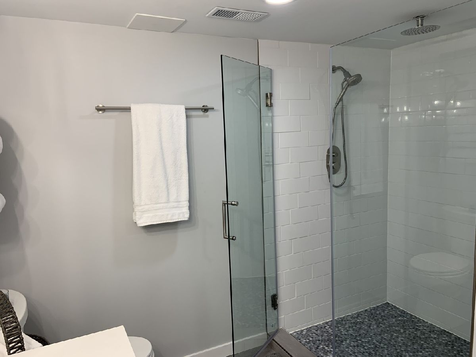
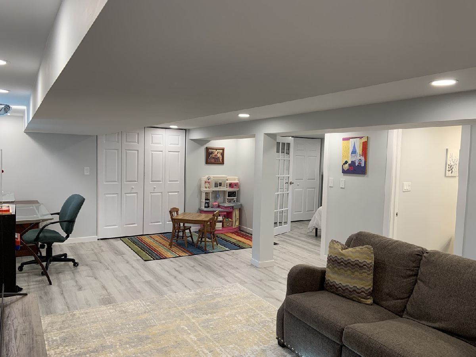
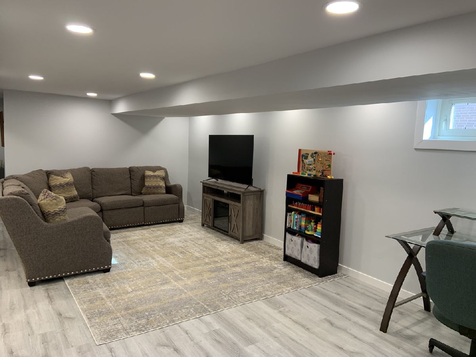
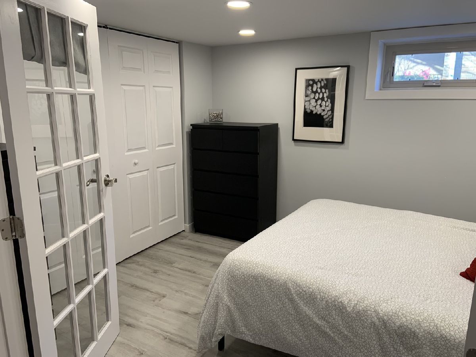
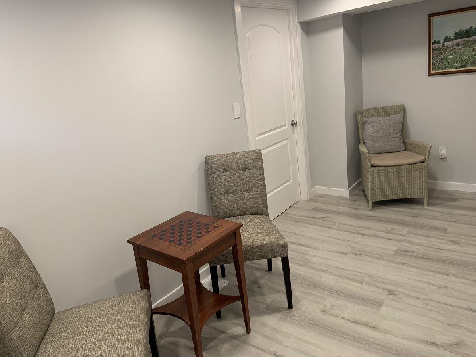
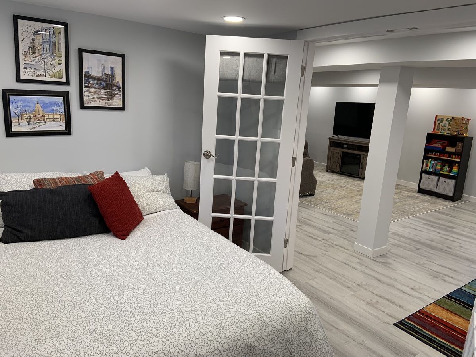
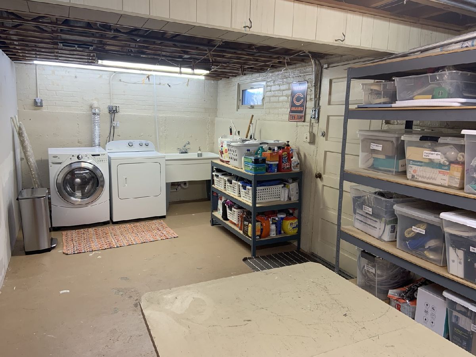
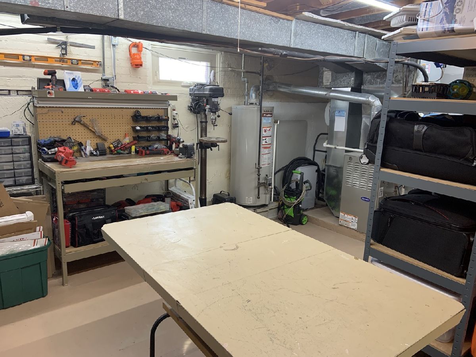
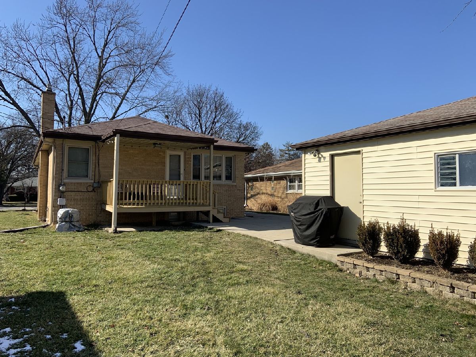
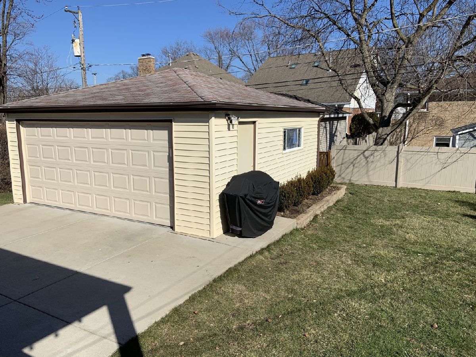
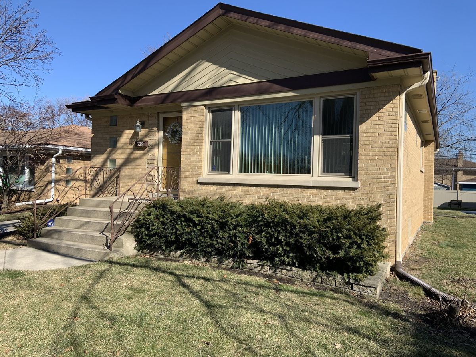
Room Specifics
Total Bedrooms: 4
Bedrooms Above Ground: 3
Bedrooms Below Ground: 1
Dimensions: —
Floor Type: —
Dimensions: —
Floor Type: —
Dimensions: —
Floor Type: —
Full Bathrooms: 2
Bathroom Amenities: Double Sink
Bathroom in Basement: 1
Rooms: —
Basement Description: Finished
Other Specifics
| 2 | |
| — | |
| — | |
| — | |
| — | |
| 50X131 | |
| — | |
| — | |
| — | |
| — | |
| Not in DB | |
| — | |
| — | |
| — | |
| — |
Tax History
| Year | Property Taxes |
|---|---|
| 2023 | $6,311 |
Contact Agent
Nearby Similar Homes
Nearby Sold Comparables
Contact Agent
Listing Provided By
Plus Real Estate Services, Inc.






