535 Deer Lakes Drive, Goodfield, Illinois 61742
$535,000
|
Sold
|
|
| Status: | Closed |
| Sqft: | 4,800 |
| Cost/Sqft: | $115 |
| Beds: | 5 |
| Baths: | 3 |
| Year Built: | 1995 |
| Property Taxes: | $5,506 |
| Days On Market: | 1253 |
| Lot Size: | 0,00 |
Description
No expense was spared to totally transform this entire property top to bottom into a one of a kind beautiful luxury ranch home. This amazing home is on pristine one acre award winning professionally landscaped lot on a private subdivision lake. The open design of the main level offers bamboo wood flooring, lots of natural light and a spectacular views! The gourmet kitchen features an amazing island with a second sink, two pantry cabinets. high end appliances and granite countertops. The master bedroom suite is a showplace featuring a one of a kind master bathroom with elegant quartzite countertops. Hall bath offers quartzite as well which can be backlit. The bright walk out lower level offers two huge bedrooms and third full beautifully designed full bathroom. The family room has fantastic views of the lake. There is an additional game room and even a secret room... This home is picture perfect!
Property Specifics
| Single Family | |
| — | |
| — | |
| 1995 | |
| — | |
| — | |
| Yes | |
| — |
| Tazewell | |
| Not Applicable | |
| 200 / Annual | |
| — | |
| — | |
| — | |
| 11374429 | |
| 070724201010 |
Nearby Schools
| NAME: | DISTRICT: | DISTANCE: | |
|---|---|---|---|
|
Grade School
Goodfield Elementary |
140 | — | |
|
Middle School
Eureka Jr High |
140 | Not in DB | |
|
High School
Goodfield Elementary |
140 | Not in DB | |
Property History
| DATE: | EVENT: | PRICE: | SOURCE: |
|---|---|---|---|
| 27 May, 2022 | Sold | $535,000 | MRED MLS |
| 25 Apr, 2022 | Under contract | $550,000 | MRED MLS |
| 21 Apr, 2022 | Listed for sale | $550,000 | MRED MLS |
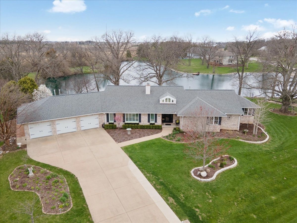
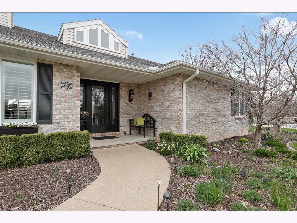
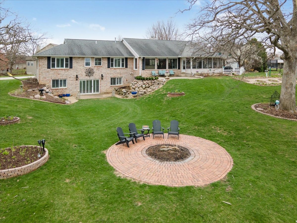
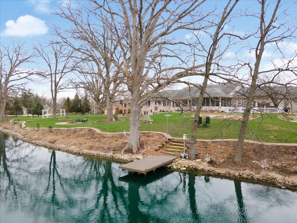
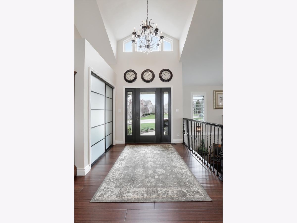
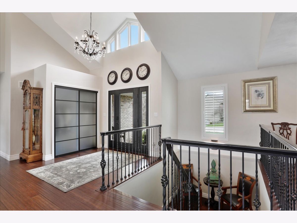
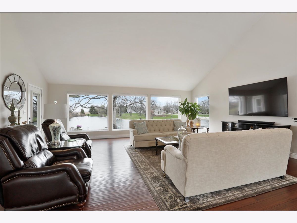
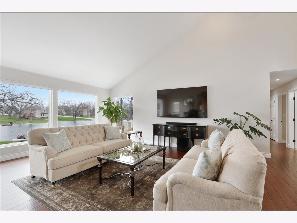
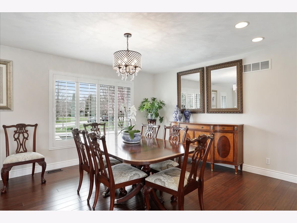
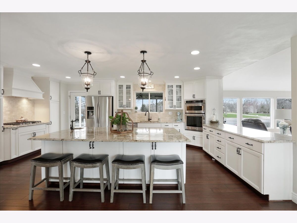
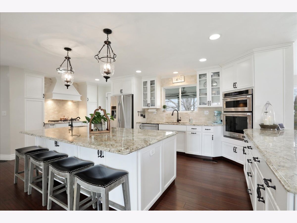
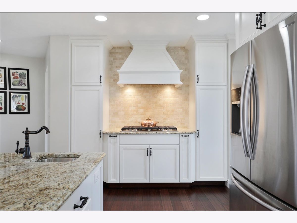
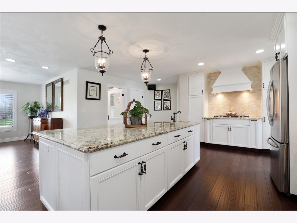
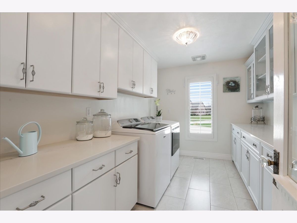
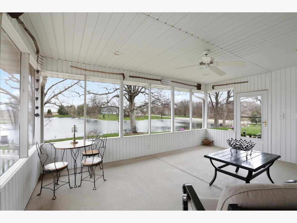

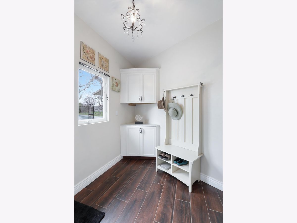
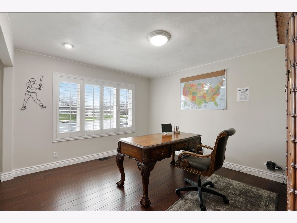
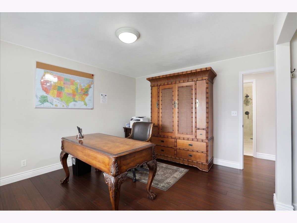
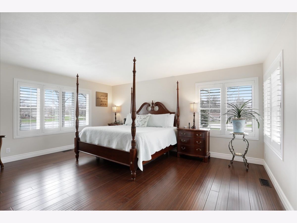
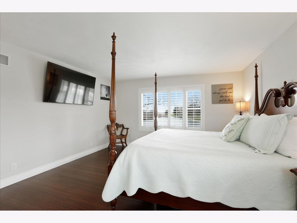
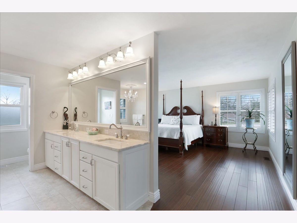
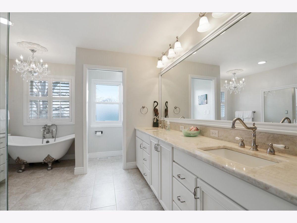
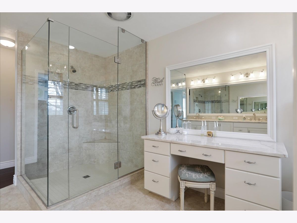
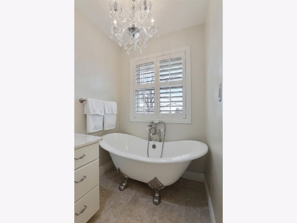
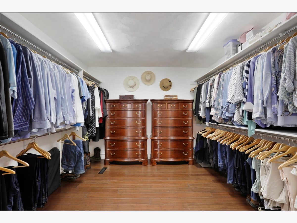
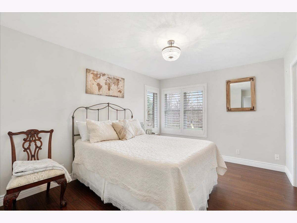
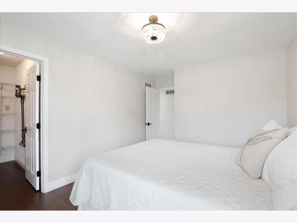
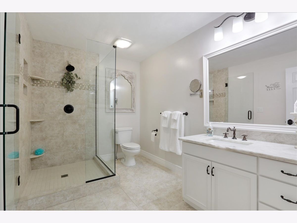
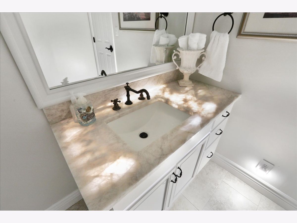
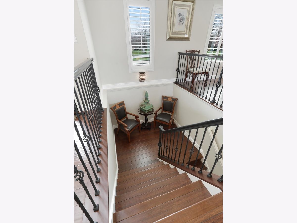
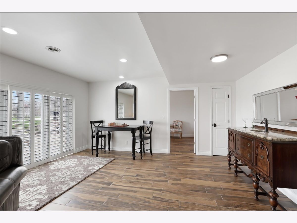
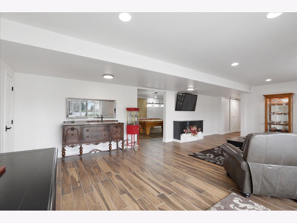
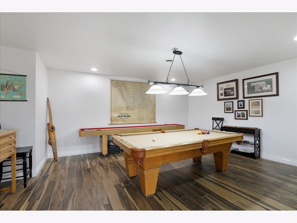
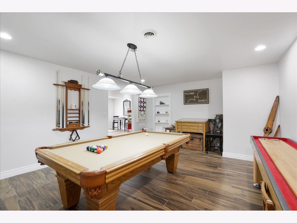
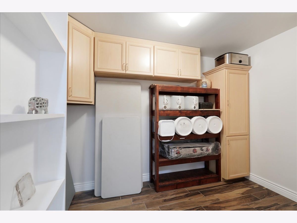
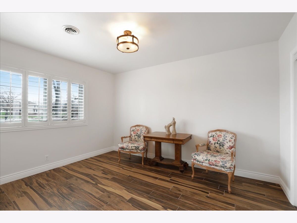
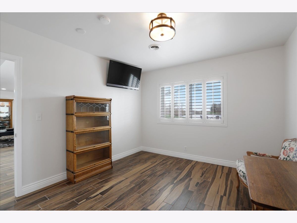
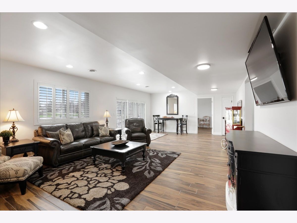
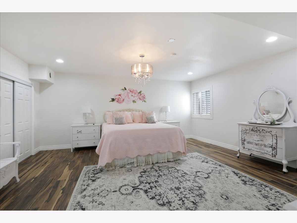
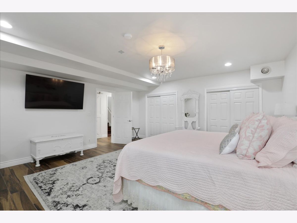
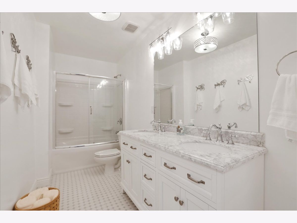
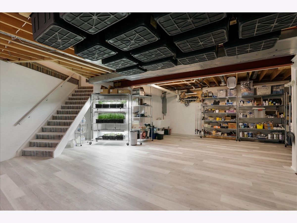
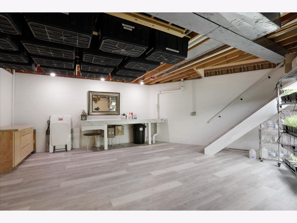
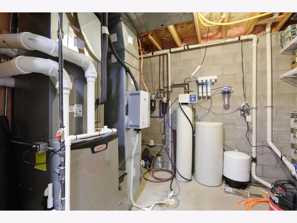
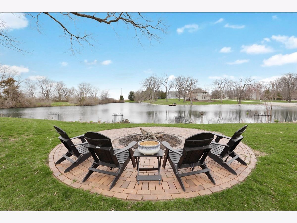
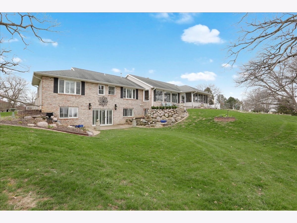
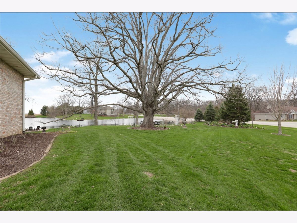
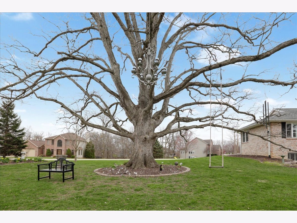
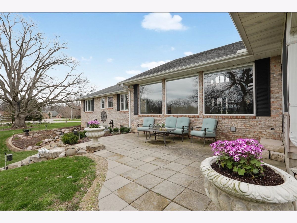
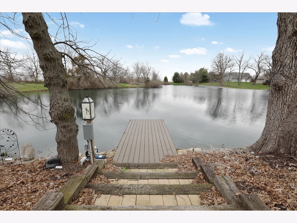
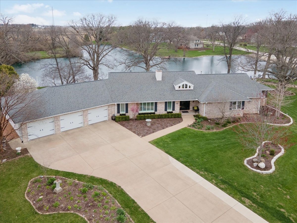
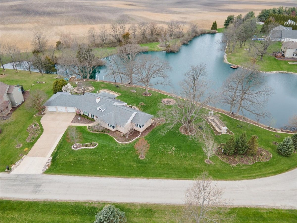
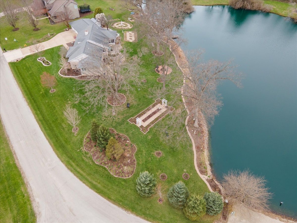
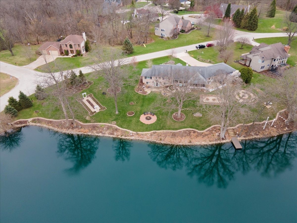
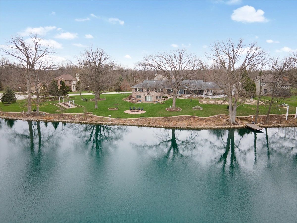
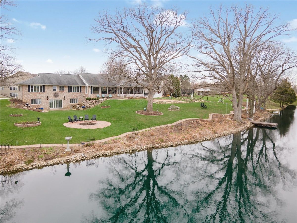
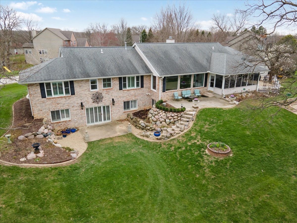
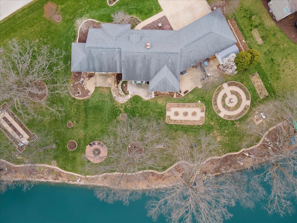
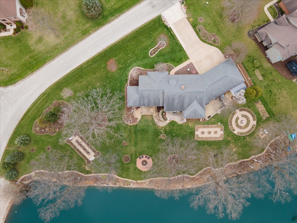
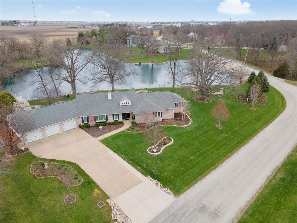
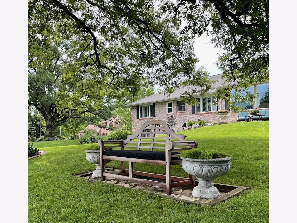
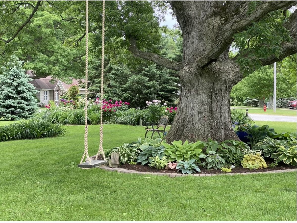
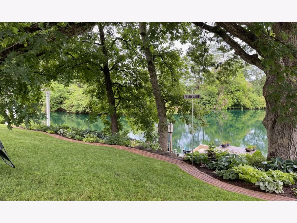
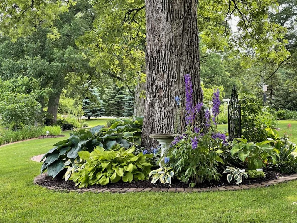
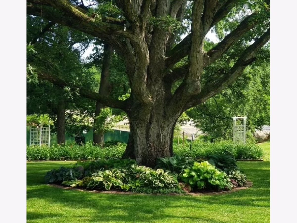
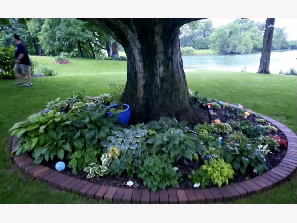
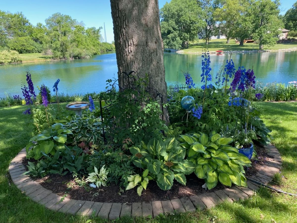
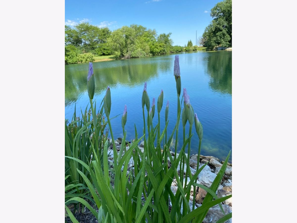
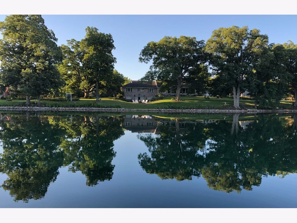
Room Specifics
Total Bedrooms: 5
Bedrooms Above Ground: 5
Bedrooms Below Ground: 0
Dimensions: —
Floor Type: —
Dimensions: —
Floor Type: —
Dimensions: —
Floor Type: —
Dimensions: —
Floor Type: —
Full Bathrooms: 3
Bathroom Amenities: Separate Shower,Soaking Tub
Bathroom in Basement: 1
Rooms: —
Basement Description: Finished,Egress Window,Rec/Family Area,Sleeping Area,Storage Space
Other Specifics
| 3 | |
| — | |
| Asphalt | |
| — | |
| — | |
| 180X208X140X209 | |
| Pull Down Stair | |
| — | |
| — | |
| — | |
| Not in DB | |
| — | |
| — | |
| — | |
| — |
Tax History
| Year | Property Taxes |
|---|---|
| 2022 | $5,506 |
Contact Agent
Nearby Similar Homes
Nearby Sold Comparables
Contact Agent
Listing Provided By
BHHS Central Illinois REALTORS



