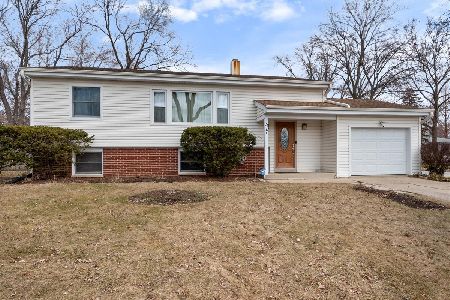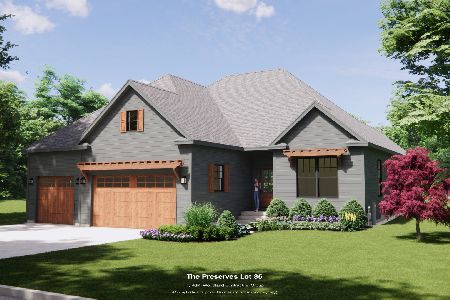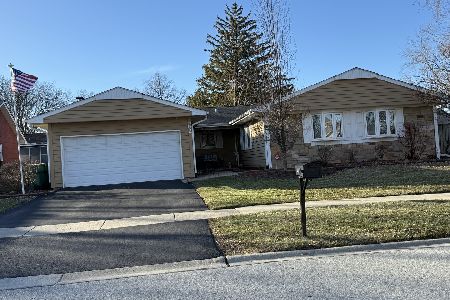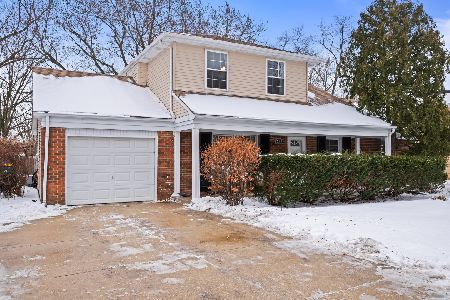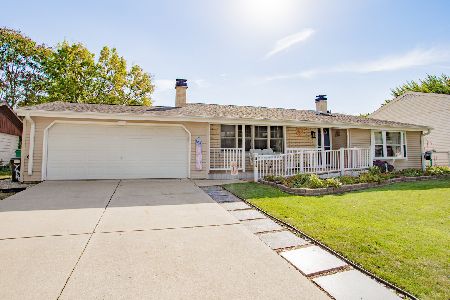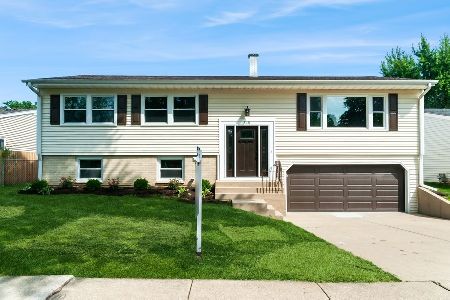535 Estate Drive, Buffalo Grove, Illinois 60089
$275,000
|
Sold
|
|
| Status: | Closed |
| Sqft: | 1,300 |
| Cost/Sqft: | $208 |
| Beds: | 3 |
| Baths: | 2 |
| Year Built: | 1971 |
| Property Taxes: | $6,549 |
| Days On Market: | 2095 |
| Lot Size: | 0,18 |
Description
Charming 3 bedroom home with 2 car garage. Updated open kitchen, granite counters, ceramic backsplash, sliding door off kitchen for easy grilling, large dining room with hardwood floors, spacious area with bay window. Spacious vaulted 2 story living room with fireplace. So much nature light. Master bedroom with double closets. Remodeled bathrooms, double sink and skylight in full bath. Lower level has a den/or 4th bedroom as well as a second family room and bath. Huge laundry room and storage area with exterior door for easy access to the deck and pool. Security s Fenced yard is groomed for perennials year round. Shed for extra storage, workbench in garage. Come enjoy your summer hot days in your private backyard. Two cars do fit in the garage. Crawl under the living room and kitchen area. Exclude garage: refridgerator and coke cola machine. Ramp access to the front door. BG high school, middle school, and elementary school all within walking distances.
Property Specifics
| Single Family | |
| — | |
| Bi-Level | |
| 1971 | |
| Full | |
| — | |
| No | |
| 0.18 |
| Cook | |
| Ballantrae | |
| — / Not Applicable | |
| None | |
| Lake Michigan | |
| Public Sewer | |
| 10736592 | |
| 03053120150000 |
Nearby Schools
| NAME: | DISTRICT: | DISTANCE: | |
|---|---|---|---|
|
Grade School
Henry W Longfellow Elementary Sc |
21 | — | |
|
High School
Buffalo Grove High School |
214 | Not in DB | |
|
Alternate Elementary School
Cooper Middle School |
— | Not in DB | |
Property History
| DATE: | EVENT: | PRICE: | SOURCE: |
|---|---|---|---|
| 17 Jul, 2020 | Sold | $275,000 | MRED MLS |
| 11 Jun, 2020 | Under contract | $269,900 | MRED MLS |
| 5 Jun, 2020 | Listed for sale | $269,900 | MRED MLS |
| 18 Nov, 2025 | Sold | $490,000 | MRED MLS |
| 14 Oct, 2025 | Under contract | $499,000 | MRED MLS |
| 8 Oct, 2025 | Listed for sale | $499,000 | MRED MLS |

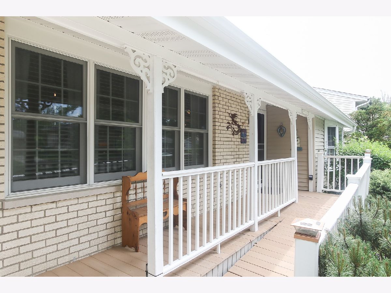
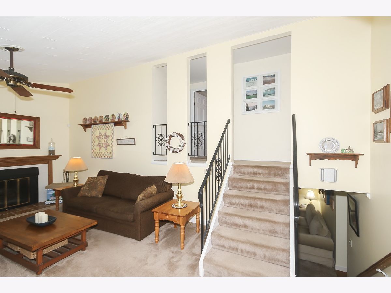
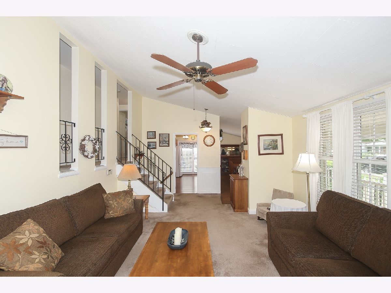
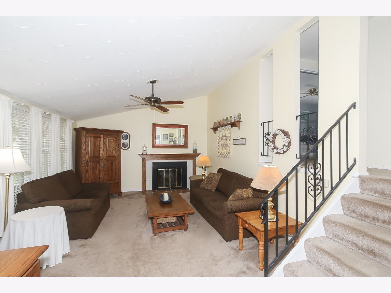
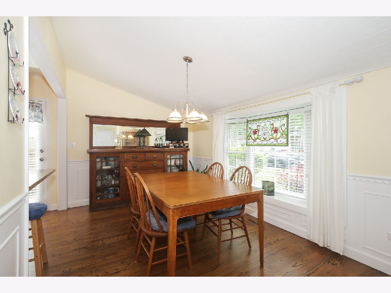
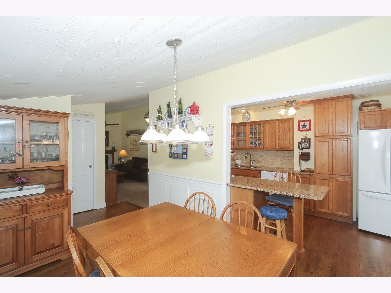
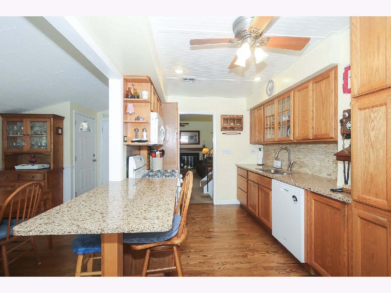
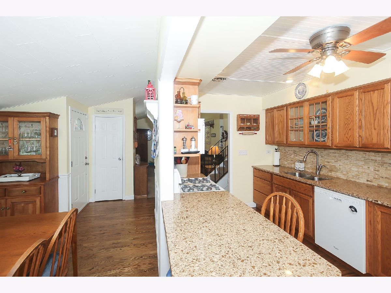
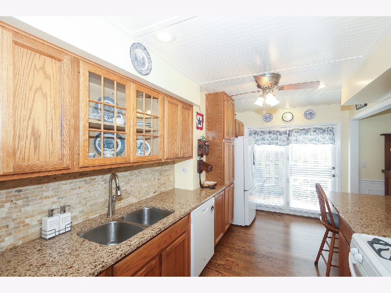
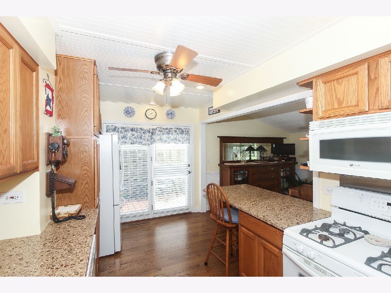
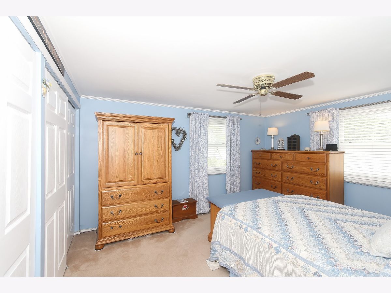
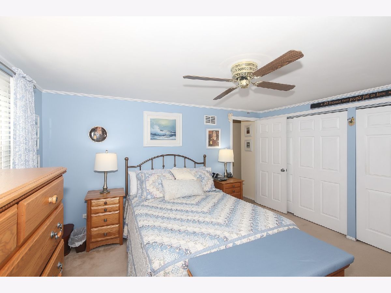
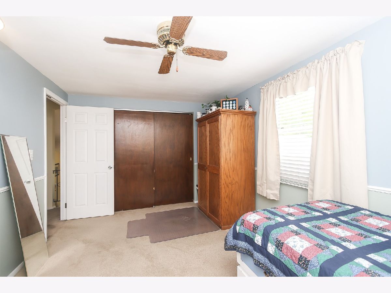
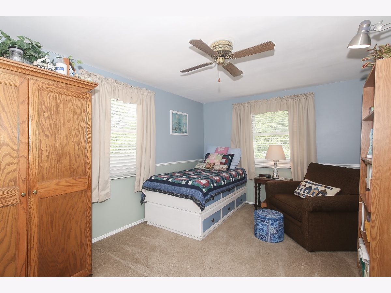
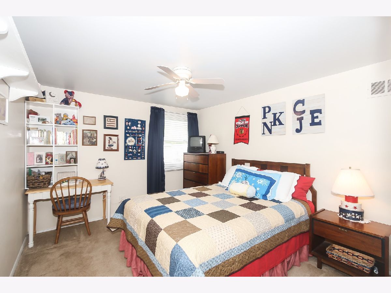
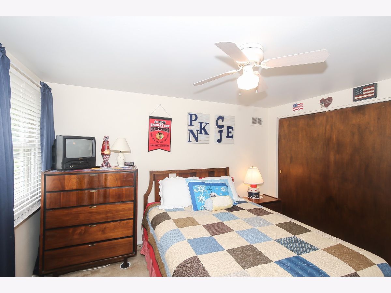
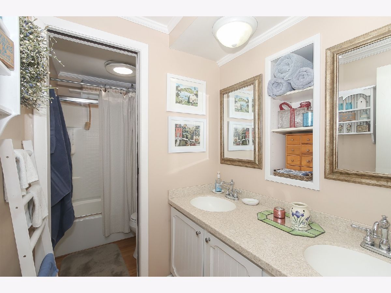
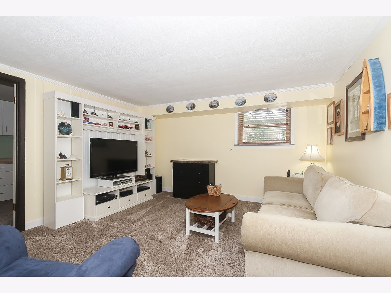
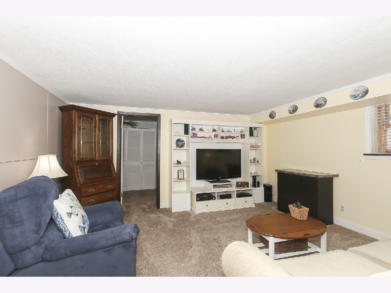
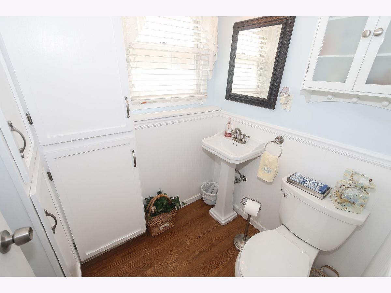
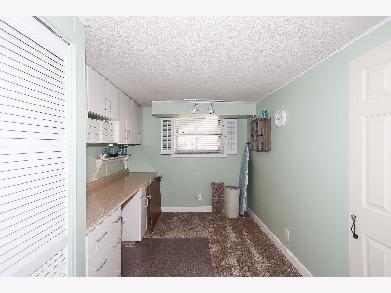
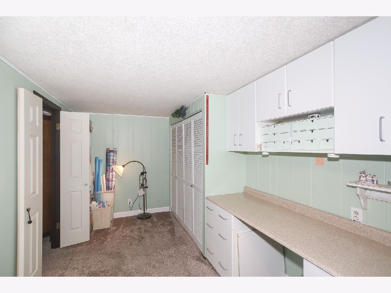
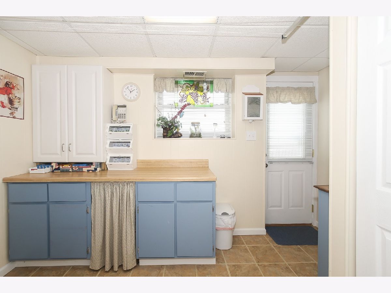
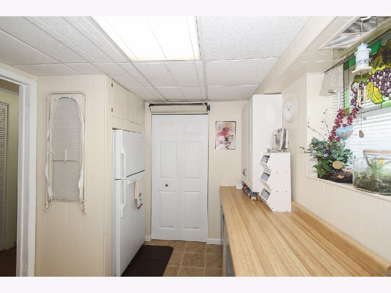
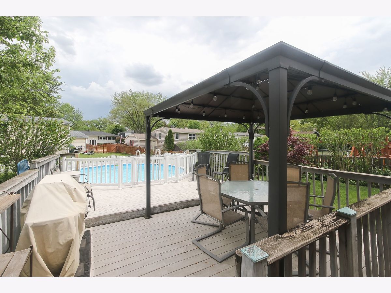
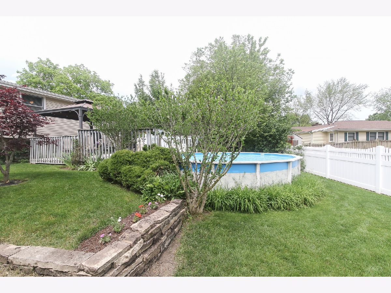
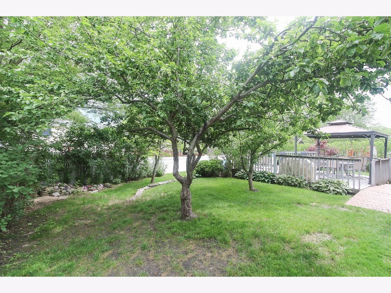
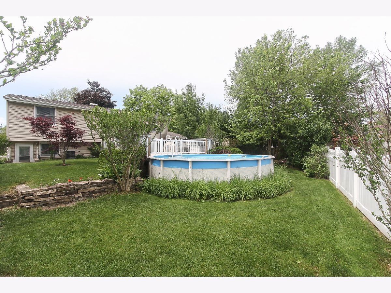
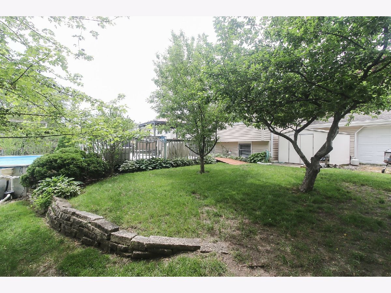
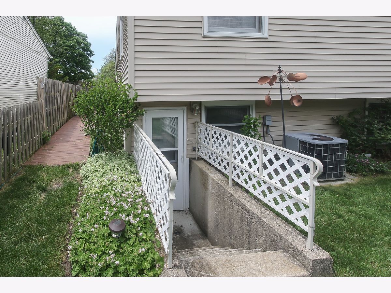
Room Specifics
Total Bedrooms: 3
Bedrooms Above Ground: 3
Bedrooms Below Ground: 0
Dimensions: —
Floor Type: Carpet
Dimensions: —
Floor Type: Carpet
Full Bathrooms: 2
Bathroom Amenities: Double Sink
Bathroom in Basement: 1
Rooms: Den
Basement Description: Finished
Other Specifics
| 2 | |
| Concrete Perimeter | |
| Concrete | |
| Deck, Above Ground Pool | |
| Fenced Yard | |
| 73X118X66X100 | |
| — | |
| None | |
| Vaulted/Cathedral Ceilings, Skylight(s), Hardwood Floors, Wood Laminate Floors, Built-in Features | |
| Microwave, Dishwasher, Refrigerator, Washer, Dryer | |
| Not in DB | |
| Curbs, Sidewalks, Street Lights, Street Paved | |
| — | |
| — | |
| Wood Burning |
Tax History
| Year | Property Taxes |
|---|---|
| 2020 | $6,549 |
| 2025 | $7,580 |
Contact Agent
Nearby Similar Homes
Nearby Sold Comparables
Contact Agent
Listing Provided By
Keller Williams Success Realty


