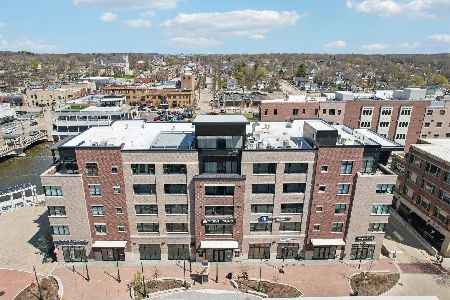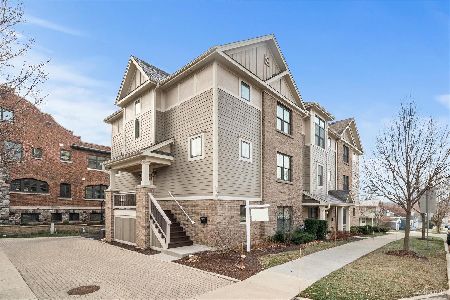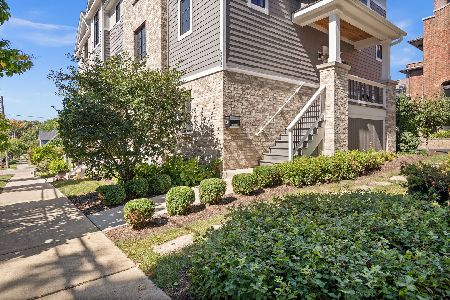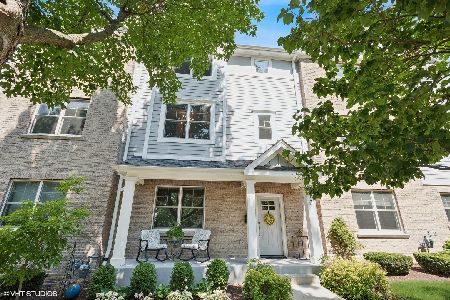535 Indiana Avenue, St Charles, Illinois 60174
$389,900
|
Sold
|
|
| Status: | Closed |
| Sqft: | 2,100 |
| Cost/Sqft: | $186 |
| Beds: | 3 |
| Baths: | 3 |
| Year Built: | 2017 |
| Property Taxes: | $0 |
| Days On Market: | 3217 |
| Lot Size: | 0,00 |
Description
Gorgeous new construction 3 bedroom townhome is ready for immediate move in! Great location located on the grounds of the historic Judd Mansion in downtown St Charles just 7 minutes to Geneva train station, a few short blocks to Fox River, bike paths and the bustling downtown life with many shops/restaurants. The Charlestowne model features 3 spacious bedrooms and a separate office too! Living rm with fireplace, separate family rm. Luxury kitchen features granite, SS appliances & gorgeous custom cabinetry. The sunny open concept design is perfect for entertaining & day to day living! Beautiful trim/doors and nice finishes throughout! Luxury Master suite with Spa bath! Two car garage is oversized with extra storage space. The outdoor space is great with an oversized deck that fits grill & patio furniture plus a large covered front porch too! Only 2 units available at Heritage Green -last opportunity for new construction under 400K!!!!
Property Specifics
| Condos/Townhomes | |
| 3 | |
| — | |
| 2017 | |
| None | |
| CHARLESTOWNE | |
| No | |
| — |
| Kane | |
| Heritage Green Of St. Charles | |
| 200 / Monthly | |
| Insurance,Exterior Maintenance,Lawn Care,Snow Removal | |
| Public | |
| Public Sewer | |
| 09594233 | |
| 0934208003 |
Nearby Schools
| NAME: | DISTRICT: | DISTANCE: | |
|---|---|---|---|
|
Grade School
Lincoln Elementary School |
303 | — | |
|
Middle School
Wredling Middle School |
303 | Not in DB | |
|
High School
St Charles East High School |
303 | Not in DB | |
Property History
| DATE: | EVENT: | PRICE: | SOURCE: |
|---|---|---|---|
| 5 Jan, 2018 | Sold | $389,900 | MRED MLS |
| 27 Nov, 2017 | Under contract | $389,900 | MRED MLS |
| — | Last price change | $374,900 | MRED MLS |
| 13 Apr, 2017 | Listed for sale | $374,900 | MRED MLS |
Room Specifics
Total Bedrooms: 3
Bedrooms Above Ground: 3
Bedrooms Below Ground: 0
Dimensions: —
Floor Type: Carpet
Dimensions: —
Floor Type: Carpet
Full Bathrooms: 3
Bathroom Amenities: Separate Shower,Double Sink
Bathroom in Basement: 0
Rooms: Den
Basement Description: Slab
Other Specifics
| 2 | |
| Concrete Perimeter | |
| Brick | |
| Balcony | |
| Common Grounds | |
| COMMON | |
| — | |
| Full | |
| Hardwood Floors, First Floor Laundry, Laundry Hook-Up in Unit | |
| Range, Microwave, Dishwasher, Refrigerator, Disposal | |
| Not in DB | |
| — | |
| — | |
| — | |
| Gas Log |
Tax History
| Year | Property Taxes |
|---|
Contact Agent
Nearby Similar Homes
Nearby Sold Comparables
Contact Agent
Listing Provided By
Premier Living Properties







