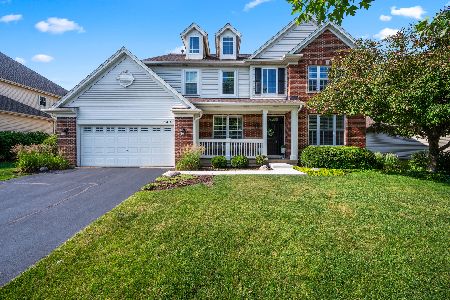535 Northgate Drive, Sycamore, Illinois 60178
$310,000
|
Sold
|
|
| Status: | Closed |
| Sqft: | 3,336 |
| Cost/Sqft: | $97 |
| Beds: | 4 |
| Baths: | 3 |
| Year Built: | 2009 |
| Property Taxes: | $8,565 |
| Days On Market: | 2437 |
| Lot Size: | 0,30 |
Description
Custom JC Farley home has it all. Inviting open porch welcomes you into your 2 story foyer & living room w\lots of natural lighting. Entertain in the formal dining room. Kitchen features an island w/built in shelves, SS appliances, pantry closet & table space. Family room hosts gas fireplace w/tile surround & white mantel. Office has a closet if a 5th bedroom is needed on the first floor. Full bath on the main level as well. Second floor features master suite w/gas fireplace, WIC, dual sinks, soaker tub & separate shower in vaulted master bath. BONUS 2nd level additional family room, three more bedrooms, a full bath and 2nd floor laundry room w/sink. Sliding door leads to beautiful fenced yard, patio & built in stone grilling station. Oversized three car garage with storage cabinetry and additional workshop/storage room. Upgrades-hardwood floors, solid 6 panel doors, concrete driveway, surround sound on 1st & 2nd floors, arches, sprinkler system,electric fence and more!
Property Specifics
| Single Family | |
| — | |
| Colonial | |
| 2009 | |
| Full | |
| — | |
| No | |
| 0.3 |
| De Kalb | |
| North Grove Crossings | |
| 65 / Quarterly | |
| None | |
| Public | |
| Public Sewer | |
| 10403558 | |
| 0621202009 |
Property History
| DATE: | EVENT: | PRICE: | SOURCE: |
|---|---|---|---|
| 6 Sep, 2019 | Sold | $310,000 | MRED MLS |
| 28 Jun, 2019 | Under contract | $325,000 | MRED MLS |
| 3 Jun, 2019 | Listed for sale | $325,000 | MRED MLS |
Room Specifics
Total Bedrooms: 4
Bedrooms Above Ground: 4
Bedrooms Below Ground: 0
Dimensions: —
Floor Type: Carpet
Dimensions: —
Floor Type: Carpet
Dimensions: —
Floor Type: Carpet
Full Bathrooms: 3
Bathroom Amenities: Separate Shower,Soaking Tub
Bathroom in Basement: 0
Rooms: Office,Bonus Room,Foyer,Walk In Closet
Basement Description: Unfinished,Bathroom Rough-In,Egress Window
Other Specifics
| 3 | |
| Concrete Perimeter | |
| Concrete | |
| Patio, Porch, Storms/Screens, Invisible Fence | |
| Corner Lot,Fenced Yard,Landscaped | |
| 72.5X39.27X109X97.50X134 | |
| — | |
| Full | |
| Vaulted/Cathedral Ceilings, Hardwood Floors, First Floor Bedroom, Second Floor Laundry, First Floor Full Bath, Walk-In Closet(s) | |
| Range, Microwave, Dishwasher, Refrigerator, Disposal, Stainless Steel Appliance(s), Water Softener Rented | |
| Not in DB | |
| Pool, Sidewalks, Street Lights, Street Paved | |
| — | |
| — | |
| Attached Fireplace Doors/Screen, Gas Log, Gas Starter |
Tax History
| Year | Property Taxes |
|---|---|
| 2019 | $8,565 |
Contact Agent
Nearby Similar Homes
Nearby Sold Comparables
Contact Agent
Listing Provided By
Coldwell Banker The Real Estate Group - Sycamore






