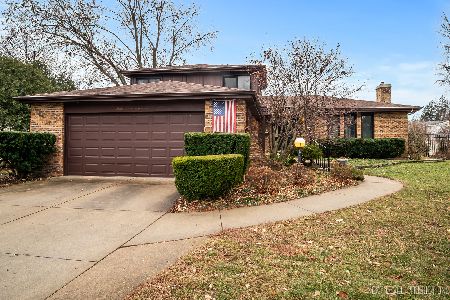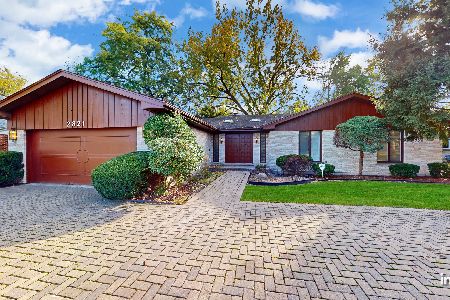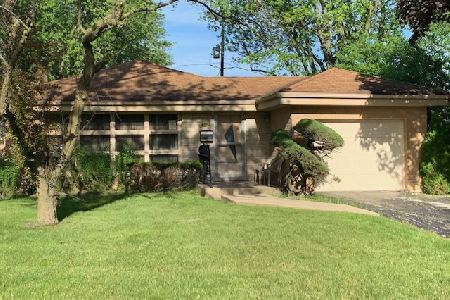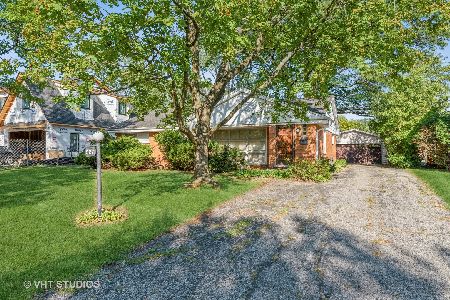535 Short Lane, Glenview, Illinois 60025
$1,325,000
|
Sold
|
|
| Status: | Closed |
| Sqft: | 3,649 |
| Cost/Sqft: | $363 |
| Beds: | 5 |
| Baths: | 5 |
| Year Built: | 2021 |
| Property Taxes: | $6,062 |
| Days On Market: | 1636 |
| Lot Size: | 0,20 |
Description
New construction by premier north shore developer. A modern farmhouse with a fantastic floor plan. All hardwood throughout, gorgeous modern kitchen with high end appliances. Spacious open concept design with kitchen opening to the family room. 5 bedrooms and 5 full bathrooms. Main level with bedroom and full bath. Second level with master suite, bedroom 2 with ensuite bath, and bedrooms 3 and 4 adjoined by a jack n Jill bath. Laundry on 1st and second level. Fully finished lower level with bedroom and full bath. 3 car garage and covered patio. The home is nearing completion.
Property Specifics
| Single Family | |
| — | |
| — | |
| 2021 | |
| Full | |
| — | |
| No | |
| 0.2 |
| Cook | |
| — | |
| — / Not Applicable | |
| None | |
| Lake Michigan,Public | |
| Public Sewer | |
| 11170005 | |
| 09121080160000 |
Nearby Schools
| NAME: | DISTRICT: | DISTANCE: | |
|---|---|---|---|
|
Grade School
Henking Elementary School |
34 | — | |
|
Middle School
Springman Middle School |
34 | Not in DB | |
|
High School
Glenbrook South High School |
225 | Not in DB | |
|
Alternate Elementary School
Hoffman Elementary School |
— | Not in DB | |
Property History
| DATE: | EVENT: | PRICE: | SOURCE: |
|---|---|---|---|
| 11 Sep, 2020 | Sold | $205,000 | MRED MLS |
| 6 Jul, 2020 | Under contract | $205,000 | MRED MLS |
| 6 Jul, 2020 | Listed for sale | $205,000 | MRED MLS |
| 29 Sep, 2020 | Sold | $265,000 | MRED MLS |
| 17 Sep, 2020 | Under contract | $259,900 | MRED MLS |
| 15 Sep, 2020 | Listed for sale | $259,900 | MRED MLS |
| 3 Feb, 2022 | Sold | $1,325,000 | MRED MLS |
| 4 Nov, 2021 | Under contract | $1,324,900 | MRED MLS |
| 27 Jul, 2021 | Listed for sale | $1,324,900 | MRED MLS |
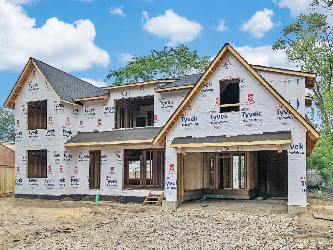
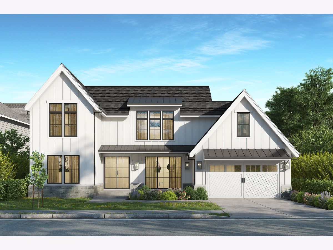
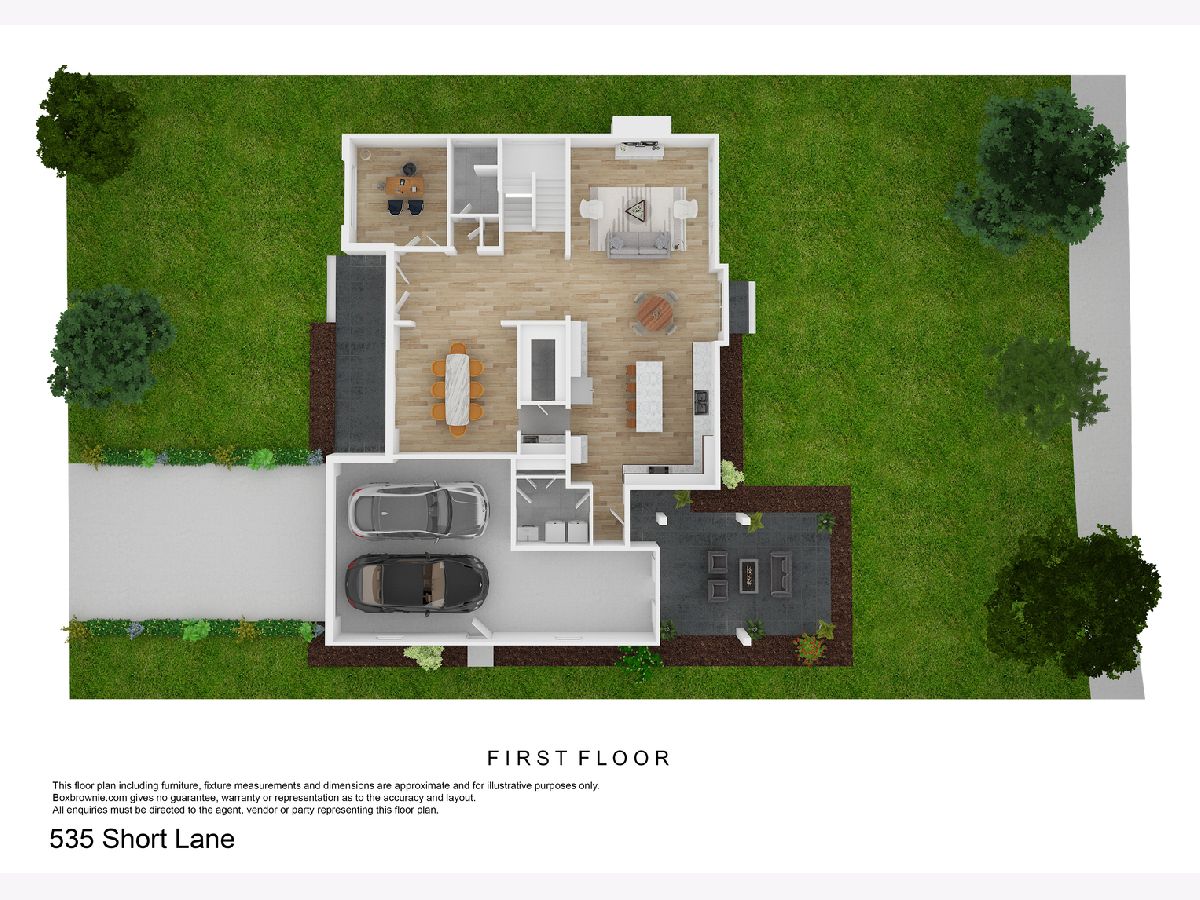
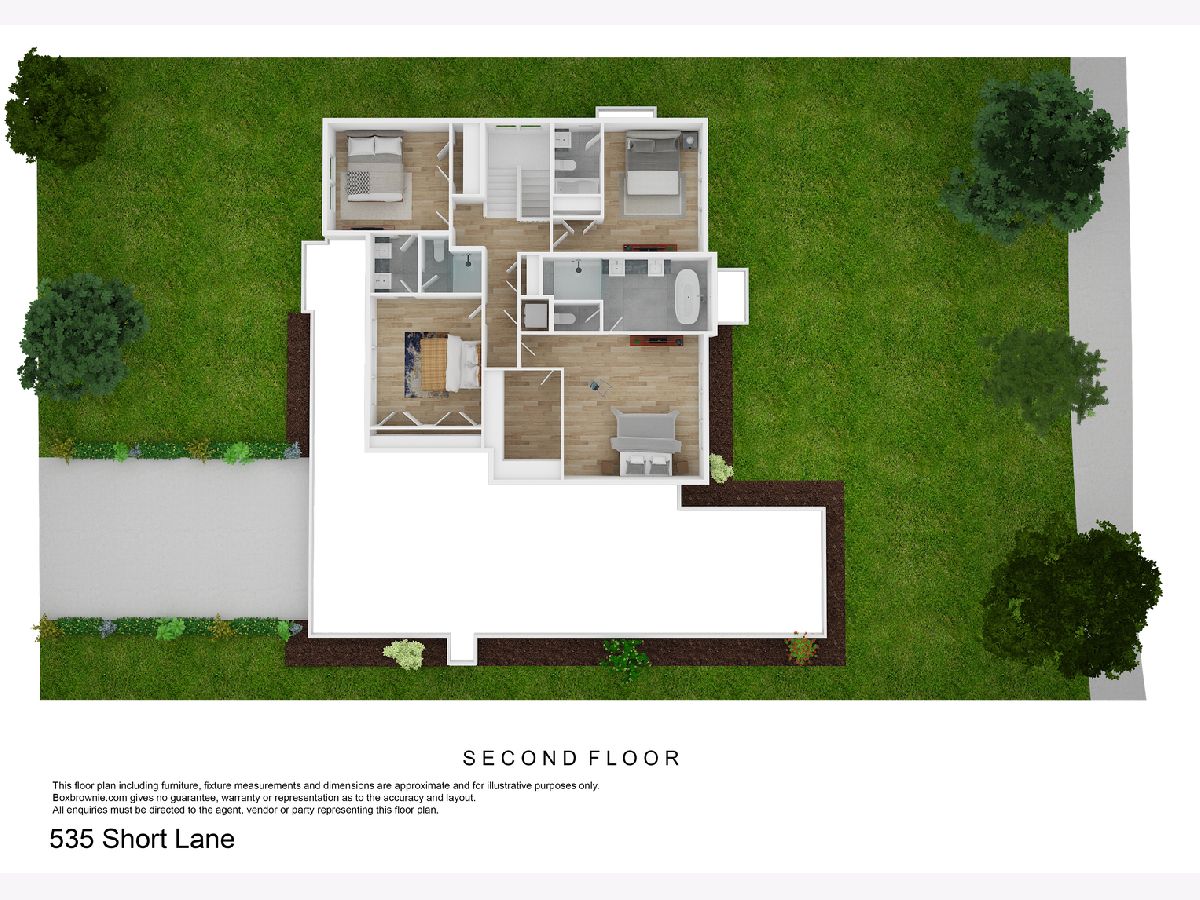
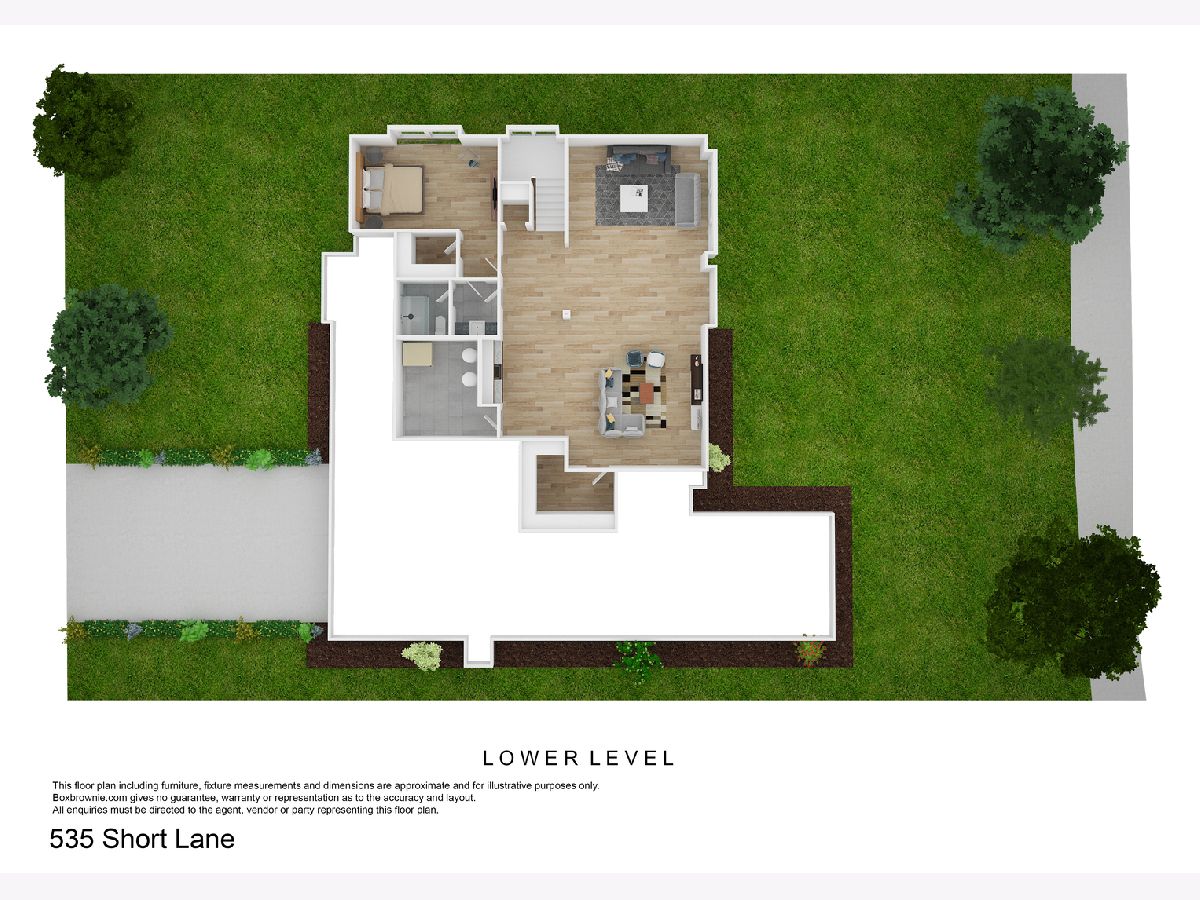
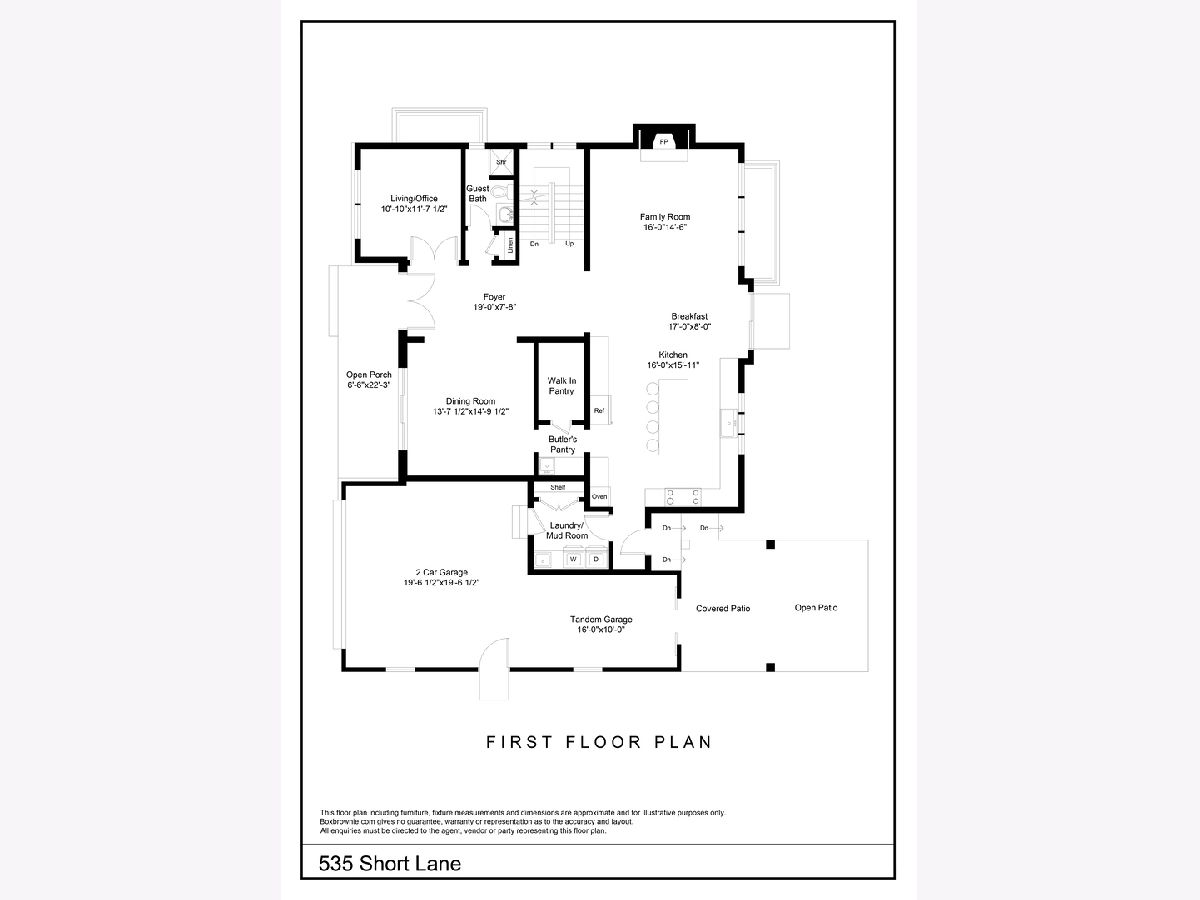
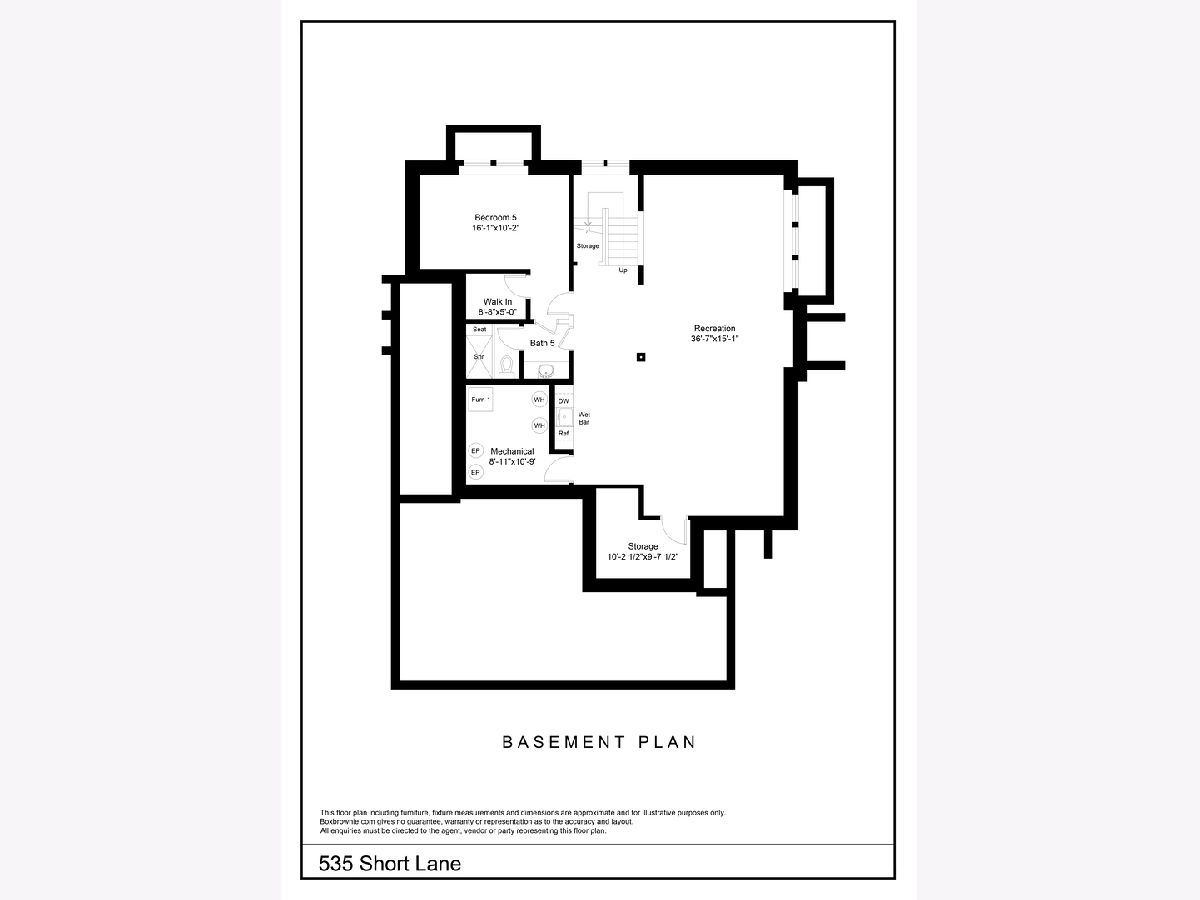
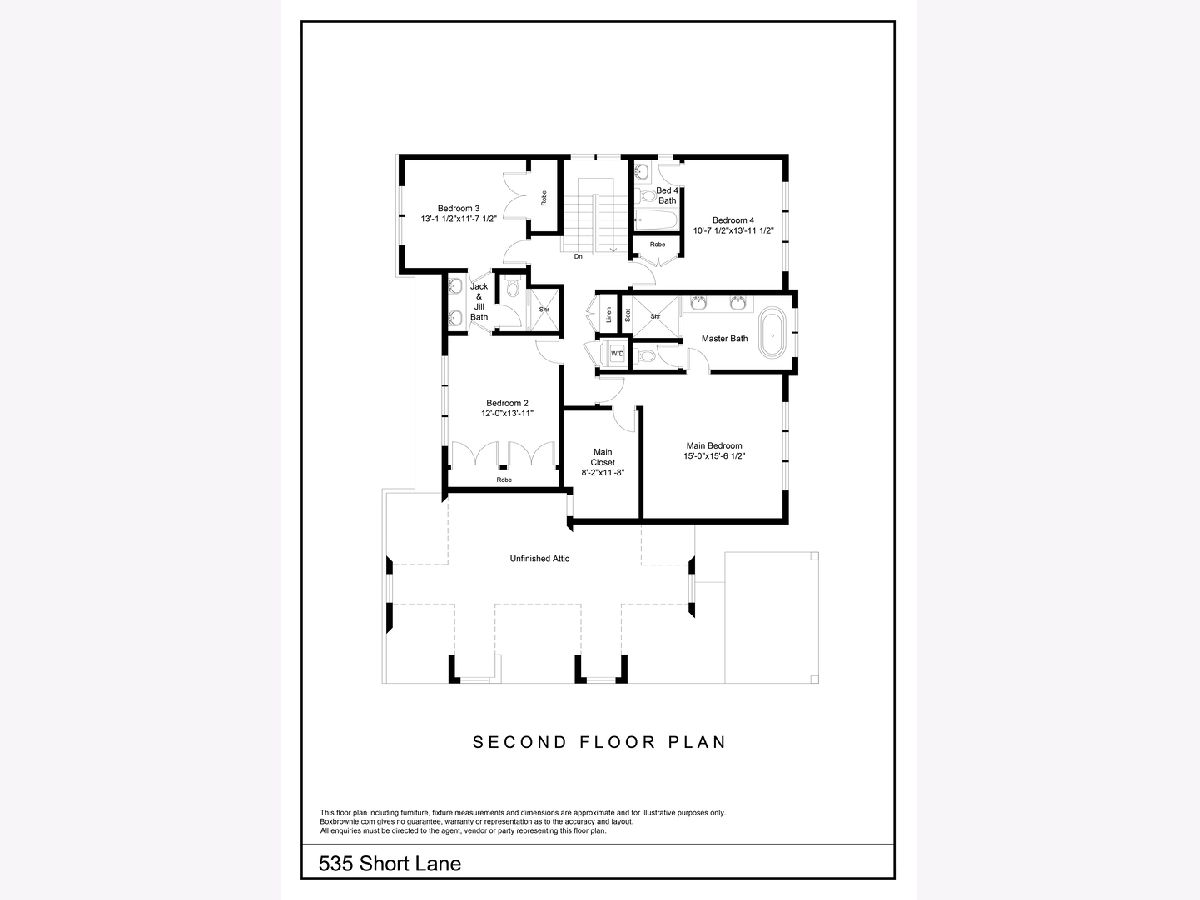
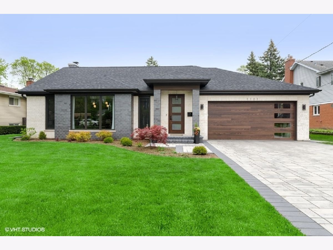
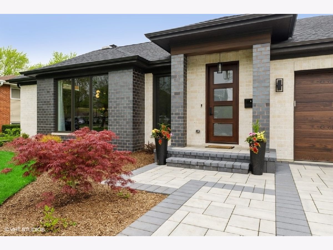
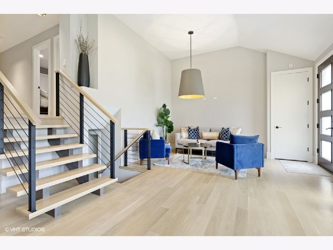
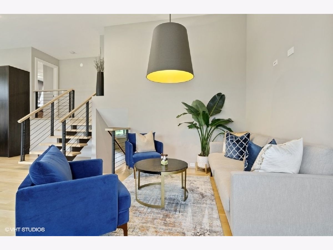
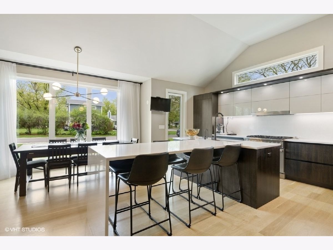
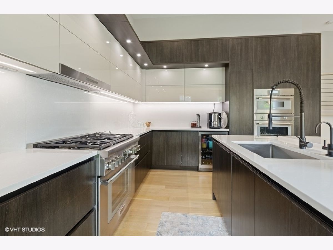
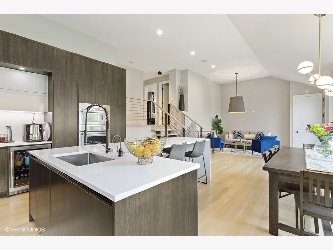
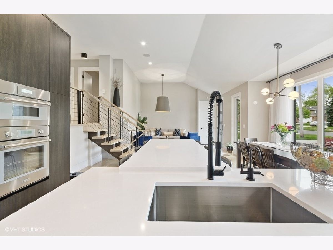
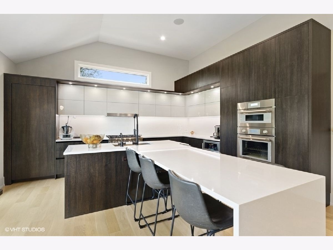
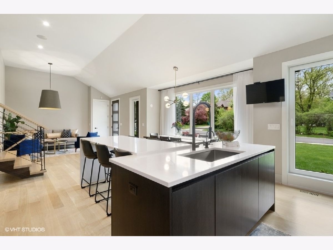
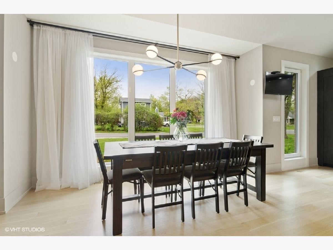
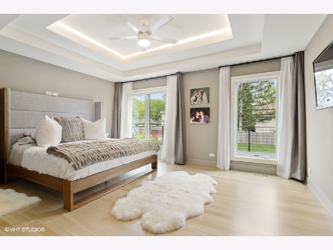
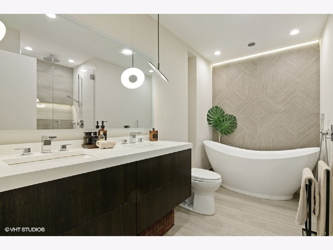
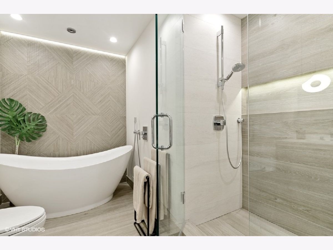
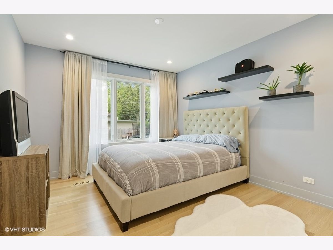
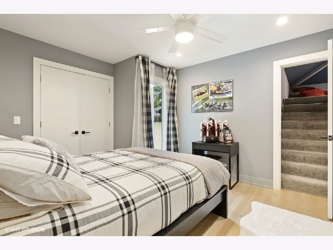
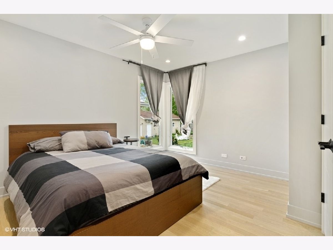
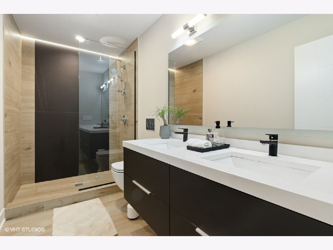
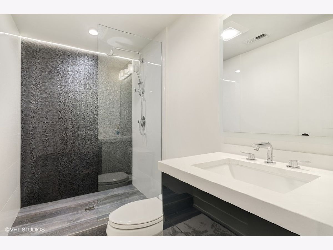
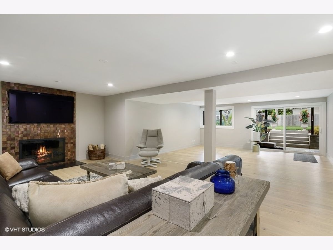
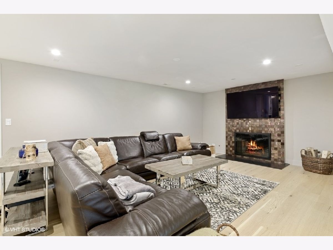
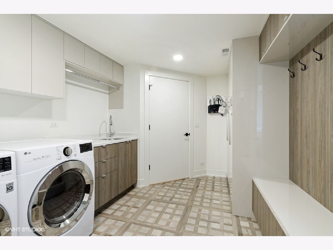
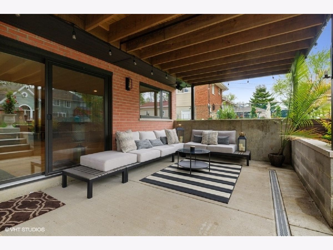
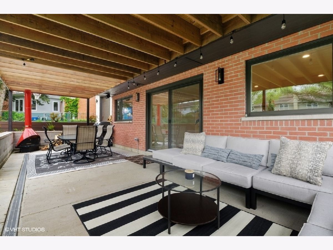
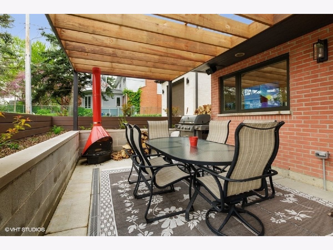
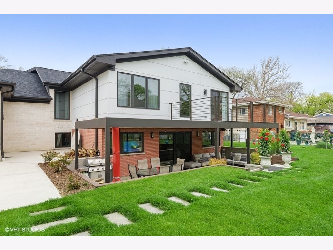
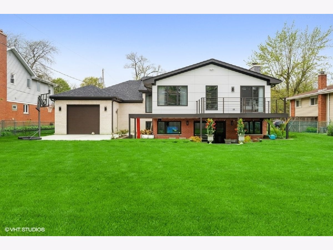
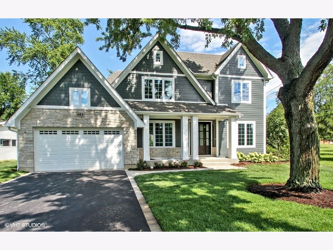
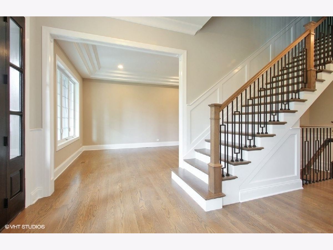
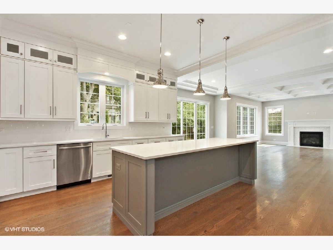
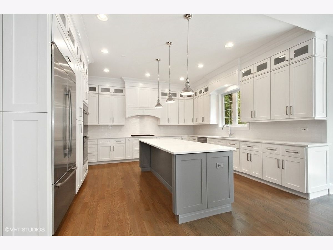
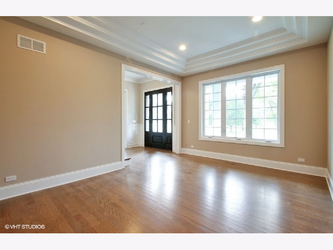
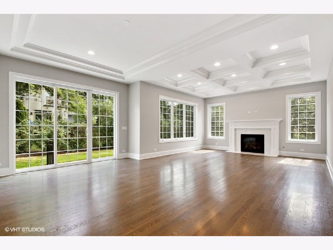
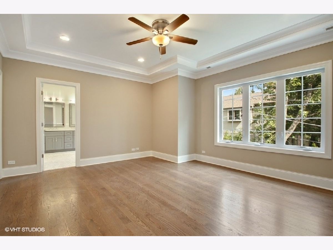
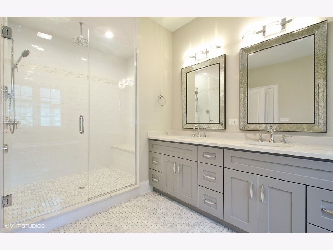
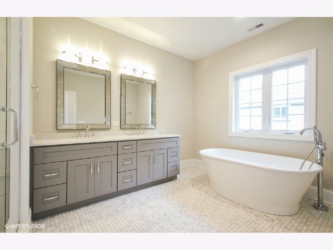
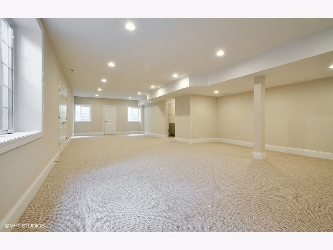
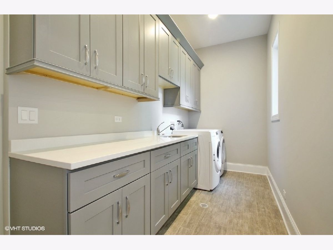
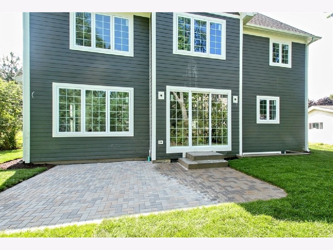
Room Specifics
Total Bedrooms: 6
Bedrooms Above Ground: 5
Bedrooms Below Ground: 1
Dimensions: —
Floor Type: Hardwood
Dimensions: —
Floor Type: Hardwood
Dimensions: —
Floor Type: Hardwood
Dimensions: —
Floor Type: —
Dimensions: —
Floor Type: —
Full Bathrooms: 5
Bathroom Amenities: Separate Shower,Double Sink,Full Body Spray Shower,Soaking Tub
Bathroom in Basement: 1
Rooms: Foyer,Eating Area,Bedroom 6,Walk In Closet,Utility Room-Lower Level,Storage,Recreation Room,Bedroom 5
Basement Description: Finished
Other Specifics
| 3 | |
| Concrete Perimeter | |
| Asphalt,Brick | |
| Patio | |
| Landscaped,Mature Trees | |
| 70 X 125 | |
| — | |
| Full | |
| Hardwood Floors, First Floor Bedroom, In-Law Arrangement, First Floor Laundry, Second Floor Laundry, First Floor Full Bath, Walk-In Closet(s) | |
| Double Oven, Range, Dishwasher, Refrigerator, Washer, Dryer | |
| Not in DB | |
| Curbs, Sidewalks, Street Lights, Street Paved | |
| — | |
| — | |
| Gas Log |
Tax History
| Year | Property Taxes |
|---|---|
| 2020 | $5,190 |
| 2020 | $6,062 |
Contact Agent
Nearby Similar Homes
Contact Agent
Listing Provided By
Coldwell Banker Realty



