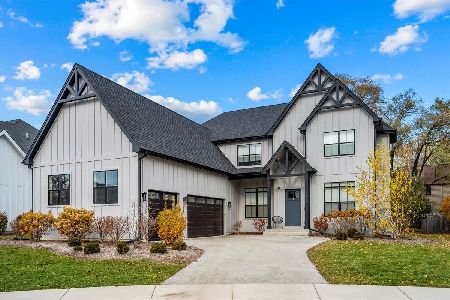535 Susan Lane, Deerfield, Illinois 60015
$500,000
|
Sold
|
|
| Status: | Closed |
| Sqft: | 2,300 |
| Cost/Sqft: | $224 |
| Beds: | 4 |
| Baths: | 3 |
| Year Built: | 1965 |
| Property Taxes: | $12,676 |
| Days On Market: | 2571 |
| Lot Size: | 0,27 |
Description
Newly installed hardwood flooring on second floor. Fantastic 4 Bedroom 2 Story Deerfield home in great location. Awesome open layout on the main level. Updated throughout. Tons of natural light. Hardwood floors through main floor & 2nd floor. Knock-out kitchen with granite counters, stainless steel appliances, cherry cabinets & large island. Perfect for entertaining. Large family room with fireplace. Huge glassed-in Sunroom off family room with great view of the large fenced in back yard. Great Master bedroom with huge walk-in closet. Master bath with new double vanity & large updated shower with new tile. Large 2nd, 3rd & 4th bedrooms. Finished basement with recreaton Room & office/5th bedroom. New paint throughout, Newer Roof, sewer line (2015), Water heater (2015), Home Warranty included. Professionally landscaped. Meticulously cared for. Welcome to your Home!
Property Specifics
| Single Family | |
| — | |
| — | |
| 1965 | |
| Full | |
| — | |
| No | |
| 0.27 |
| Lake | |
| — | |
| 0 / Not Applicable | |
| None | |
| Public | |
| Public Sewer | |
| 10162478 | |
| 16312070050000 |
Nearby Schools
| NAME: | DISTRICT: | DISTANCE: | |
|---|---|---|---|
|
Grade School
South Park Elementary School |
109 | — | |
|
Middle School
Charles J Caruso Middle School |
109 | Not in DB | |
|
High School
Deerfield High School |
113 | Not in DB | |
Property History
| DATE: | EVENT: | PRICE: | SOURCE: |
|---|---|---|---|
| 15 Mar, 2019 | Sold | $500,000 | MRED MLS |
| 10 Feb, 2019 | Under contract | $514,500 | MRED MLS |
| 2 Jan, 2019 | Listed for sale | $514,500 | MRED MLS |
Room Specifics
Total Bedrooms: 4
Bedrooms Above Ground: 4
Bedrooms Below Ground: 0
Dimensions: —
Floor Type: Hardwood
Dimensions: —
Floor Type: Hardwood
Dimensions: —
Floor Type: Hardwood
Full Bathrooms: 3
Bathroom Amenities: —
Bathroom in Basement: 0
Rooms: Sun Room
Basement Description: Finished
Other Specifics
| 2 | |
| — | |
| Concrete | |
| — | |
| — | |
| 104X125.5X73X142 | |
| — | |
| Full | |
| Hardwood Floors | |
| Washer, Dryer, Stainless Steel Appliance(s) | |
| Not in DB | |
| — | |
| — | |
| — | |
| — |
Tax History
| Year | Property Taxes |
|---|---|
| 2019 | $12,676 |
Contact Agent
Nearby Similar Homes
Nearby Sold Comparables
Contact Agent
Listing Provided By
Century 21 Roberts & Andrews










