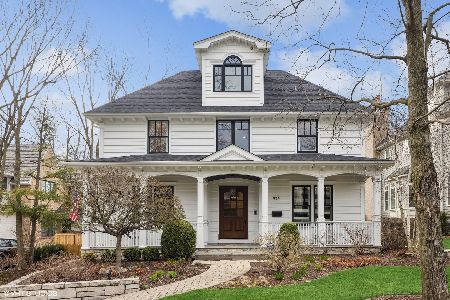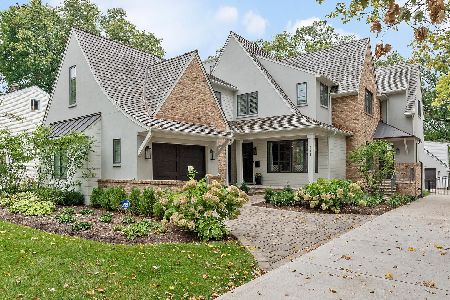535 Walker Road, Hinsdale, Illinois 60521
$1,600,000
|
Sold
|
|
| Status: | Closed |
| Sqft: | 6,056 |
| Cost/Sqft: | $272 |
| Beds: | 5 |
| Baths: | 8 |
| Year Built: | 2010 |
| Property Taxes: | $31,424 |
| Days On Market: | 1926 |
| Lot Size: | 0,27 |
Description
Wow. Wow. Wow. The most visually exciting home in this price bracket. An intelligently-designed floor plan that's a must see. The largest mud room you've ever imagined. Sunny 1st floor office. Open & bright. All private bathrooms. A naturally lit finished lower level with an awesome bar area, recreation room, bedroom, exercise room and bathroom. Additional bonus room excavated under the garage. Very quiet block. Just around the corner from The Lane elementary.
Property Specifics
| Single Family | |
| — | |
| — | |
| 2010 | |
| Full,English | |
| — | |
| No | |
| 0.27 |
| Du Page | |
| — | |
| 0 / Not Applicable | |
| None | |
| Lake Michigan | |
| Public Sewer | |
| 10885658 | |
| 0901215014 |
Nearby Schools
| NAME: | DISTRICT: | DISTANCE: | |
|---|---|---|---|
|
Grade School
The Lane Elementary School |
181 | — | |
|
Middle School
Hinsdale Middle School |
181 | Not in DB | |
|
High School
Hinsdale Central High School |
86 | Not in DB | |
Property History
| DATE: | EVENT: | PRICE: | SOURCE: |
|---|---|---|---|
| 26 Mar, 2010 | Sold | $730,000 | MRED MLS |
| 26 Mar, 2010 | Under contract | $730,000 | MRED MLS |
| 26 Mar, 2010 | Listed for sale | $730,000 | MRED MLS |
| 23 Sep, 2010 | Sold | $1,425,000 | MRED MLS |
| 2 Sep, 2010 | Under contract | $1,499,000 | MRED MLS |
| 1 Sep, 2010 | Listed for sale | $1,499,000 | MRED MLS |
| 13 Jan, 2021 | Sold | $1,600,000 | MRED MLS |
| 11 Nov, 2020 | Under contract | $1,650,000 | MRED MLS |
| 8 Oct, 2020 | Listed for sale | $1,650,000 | MRED MLS |
| 31 Jul, 2025 | Sold | $1,995,000 | MRED MLS |
| 30 Apr, 2025 | Under contract | $1,995,000 | MRED MLS |
| 23 Apr, 2025 | Listed for sale | $1,995,000 | MRED MLS |
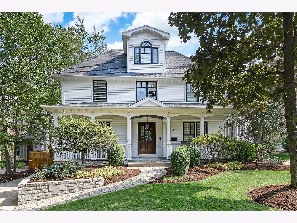
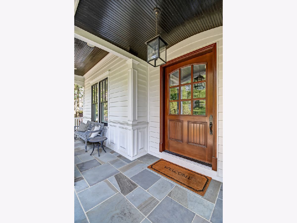
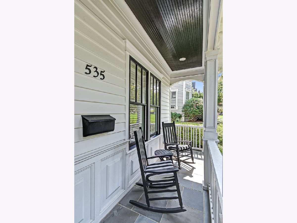
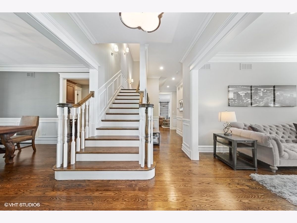
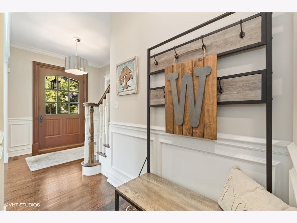
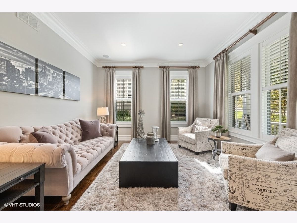
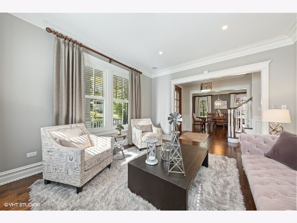
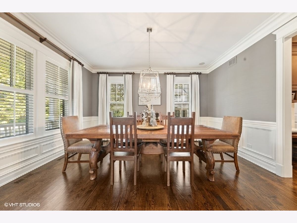
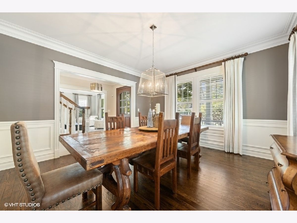
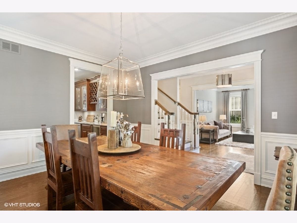
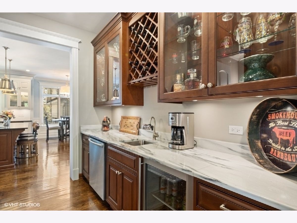
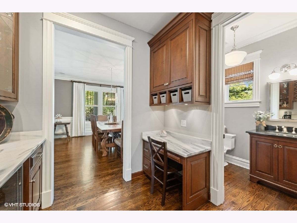
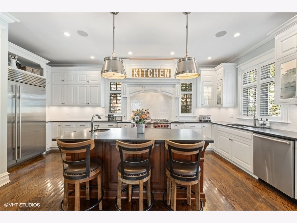
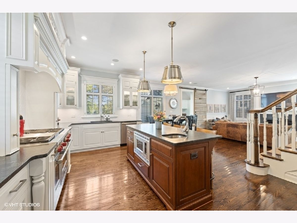
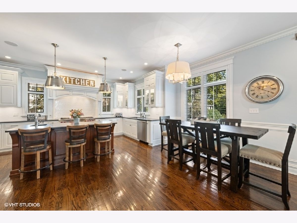
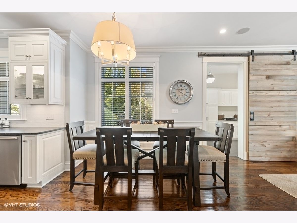
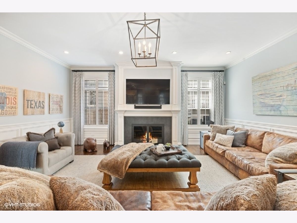
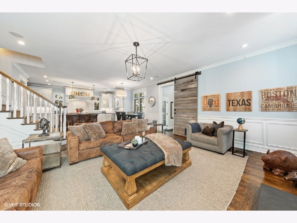
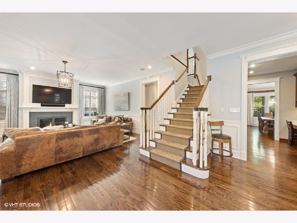
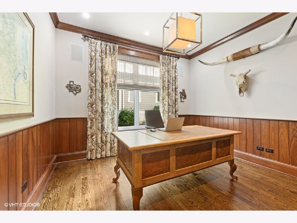
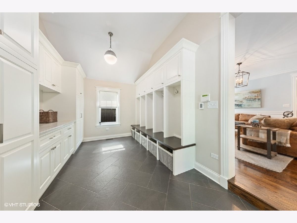
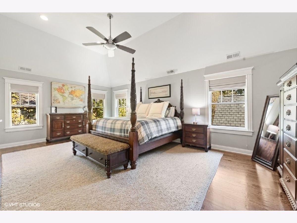
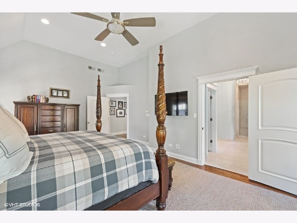
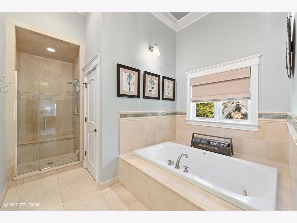
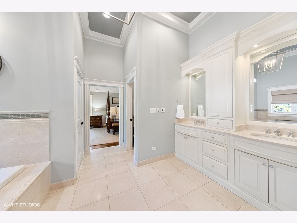
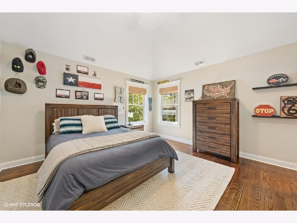
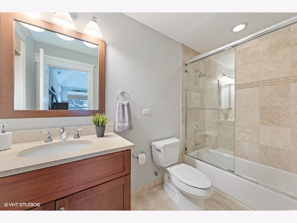
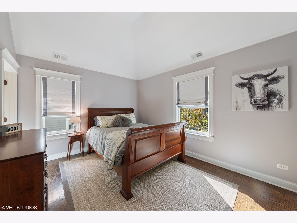
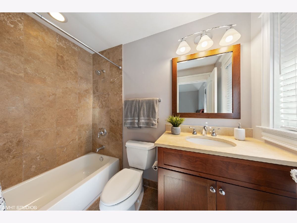
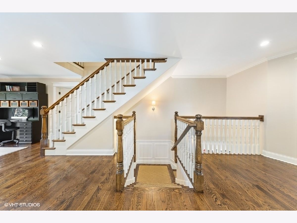
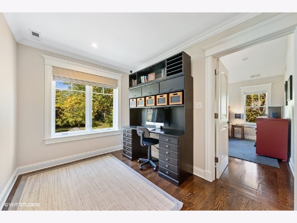
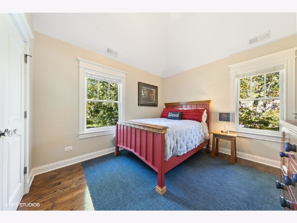
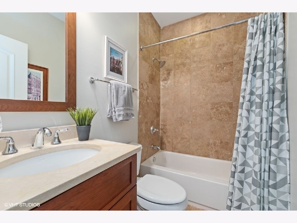
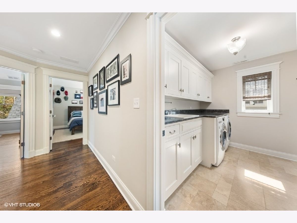
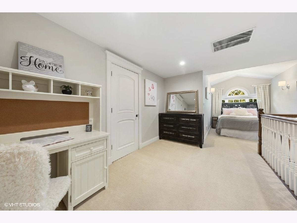
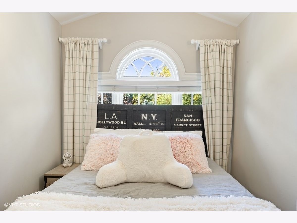
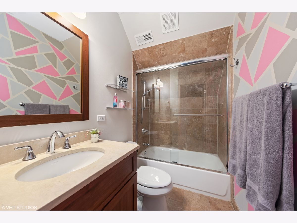
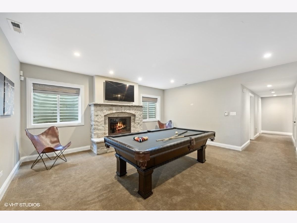
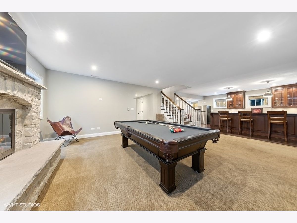
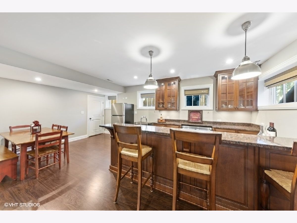
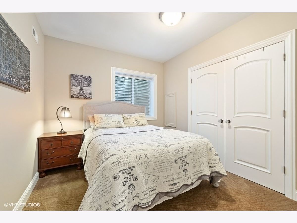
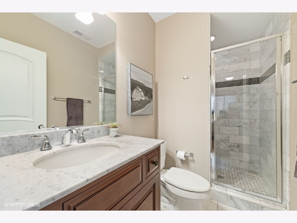
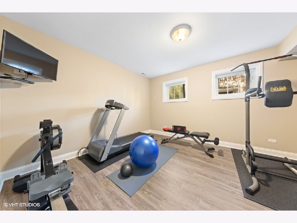
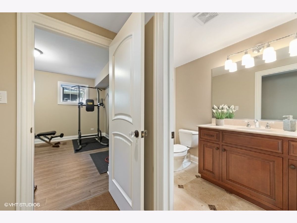
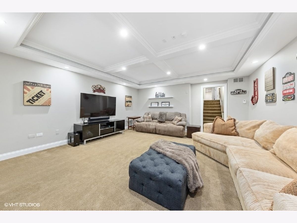
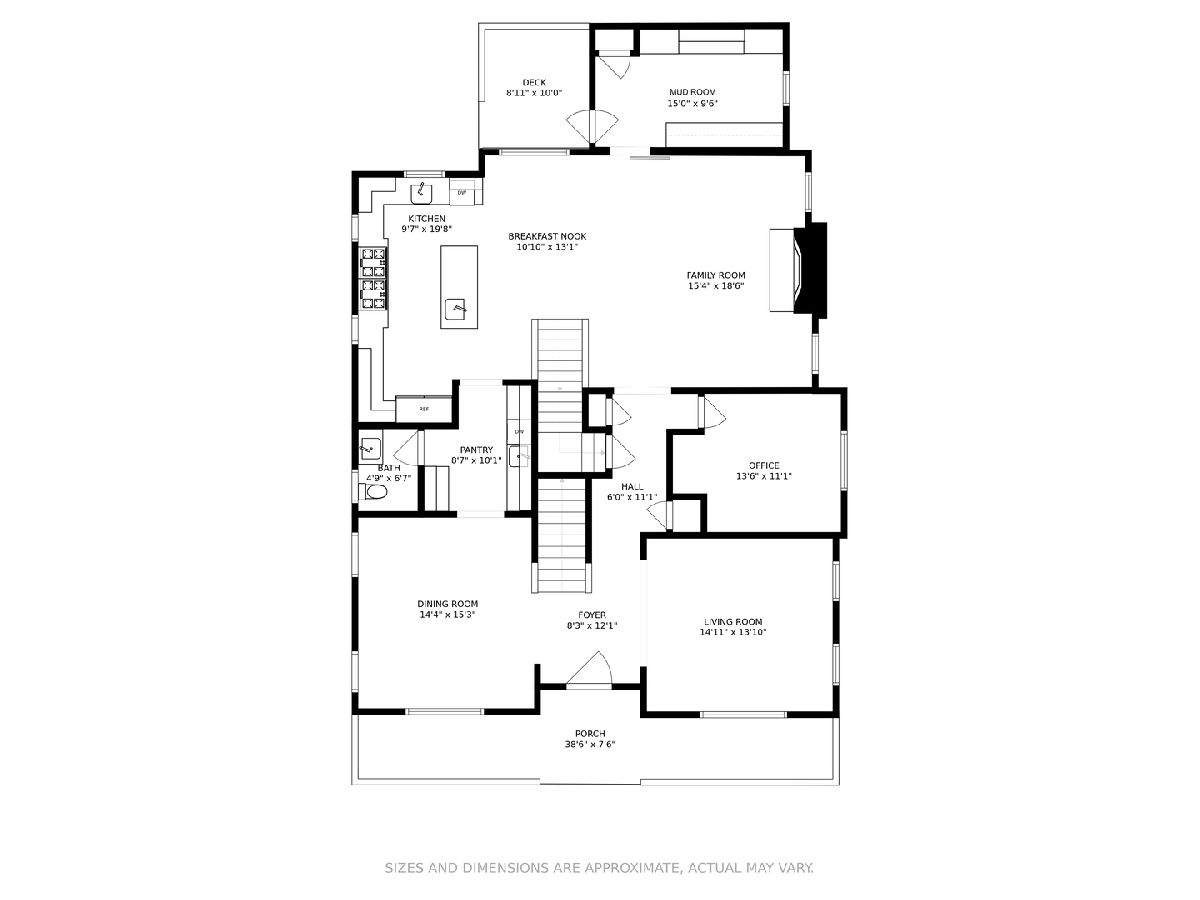
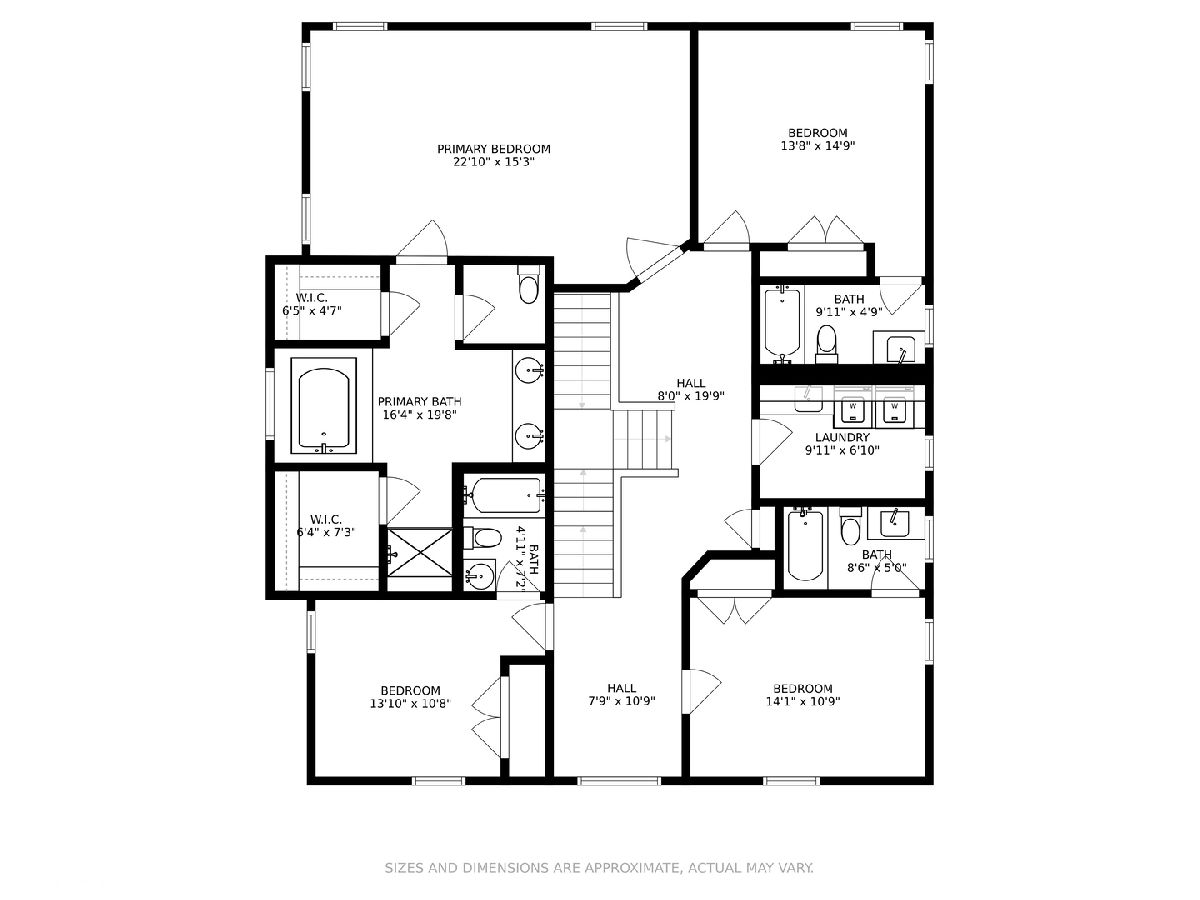
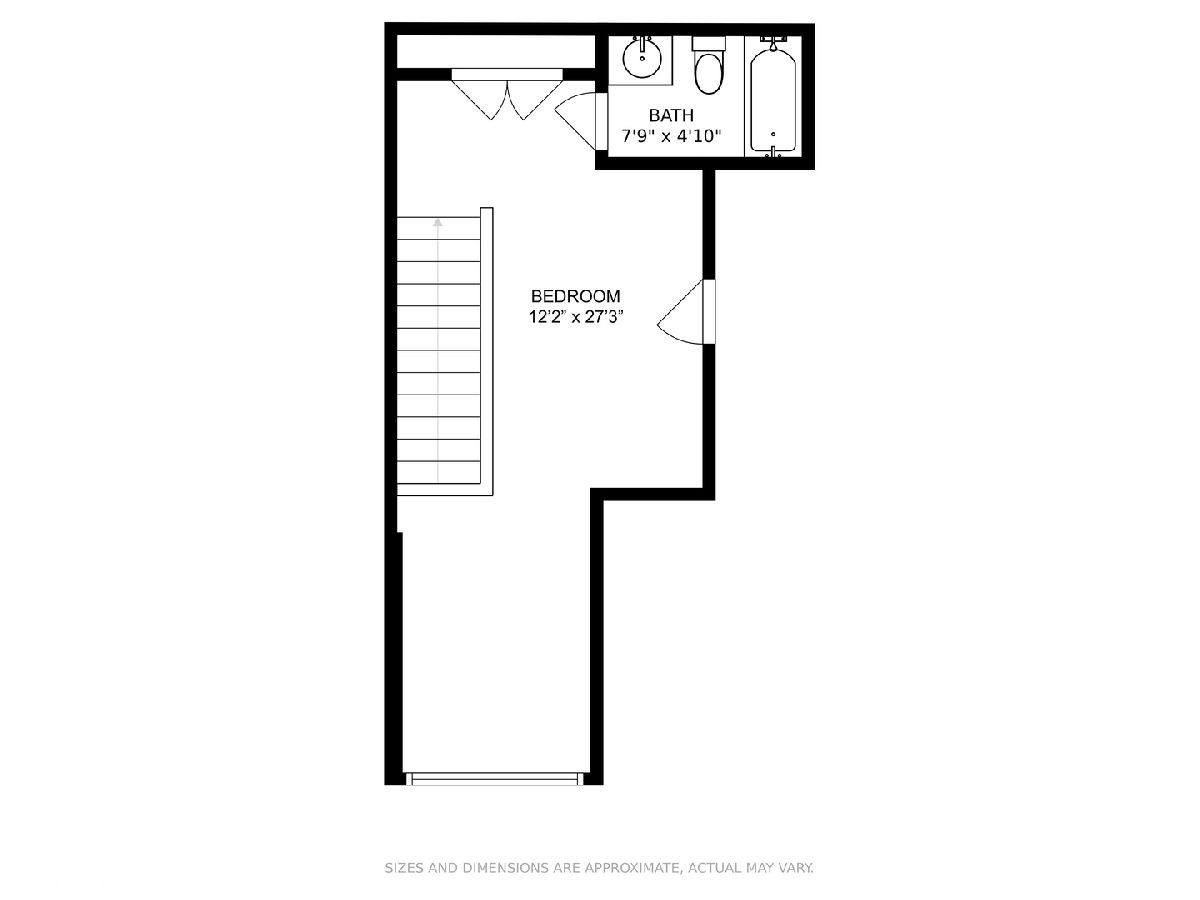
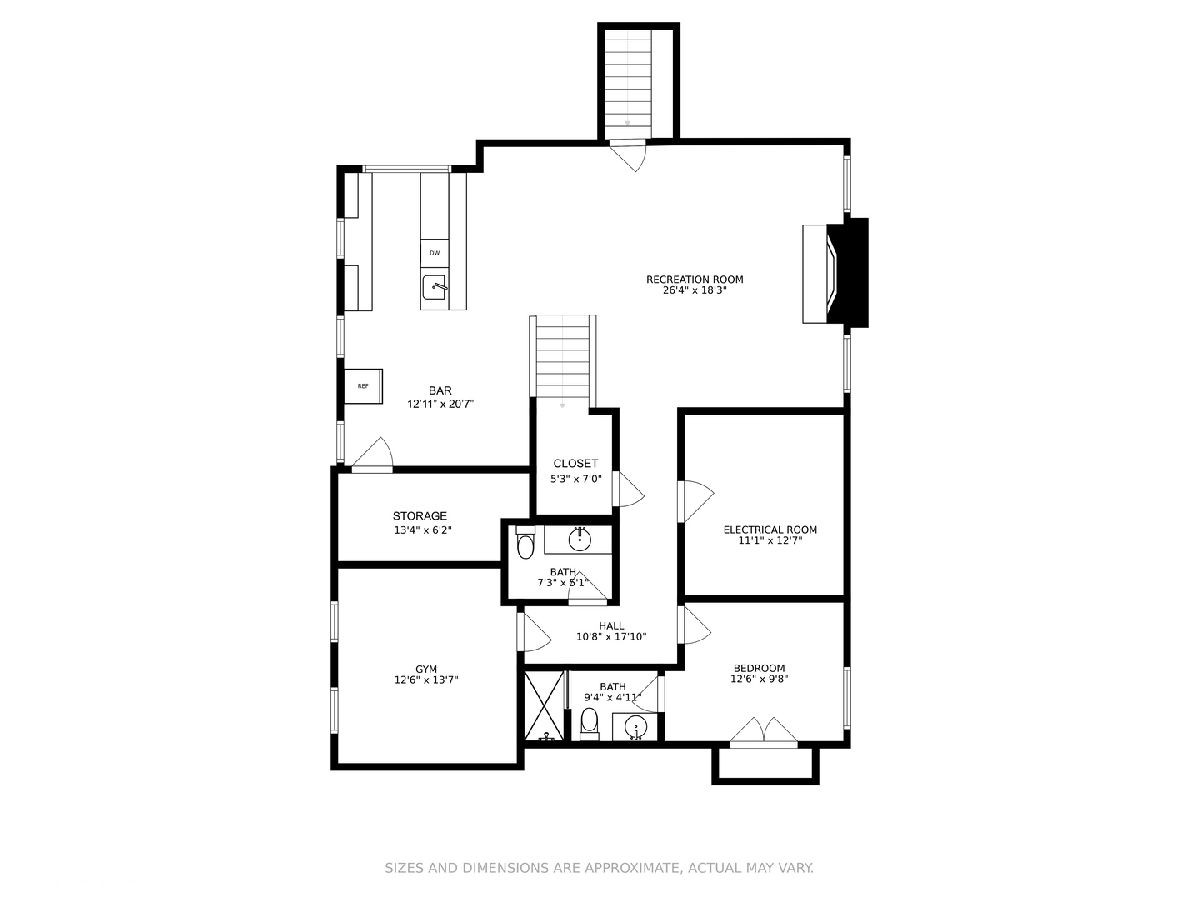
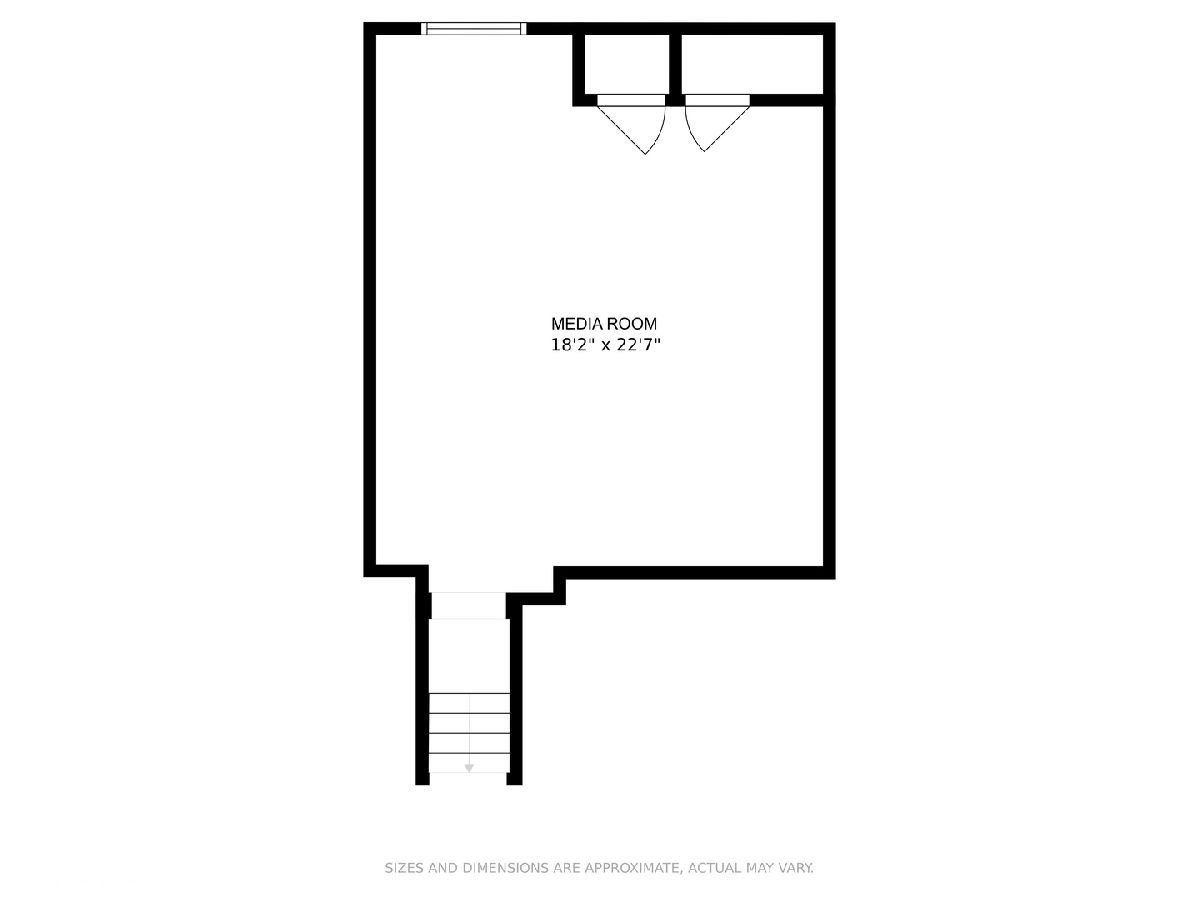
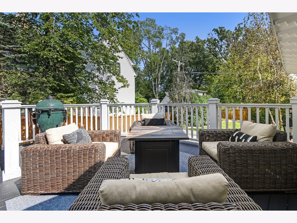
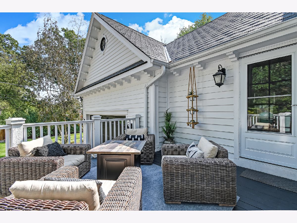
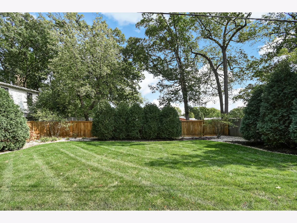
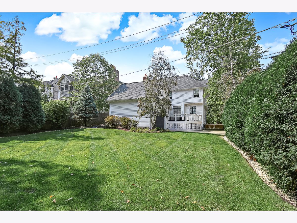
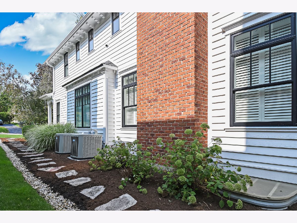
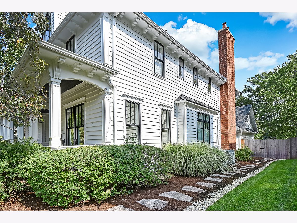
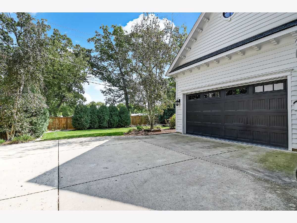
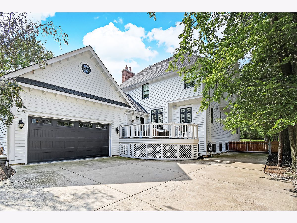
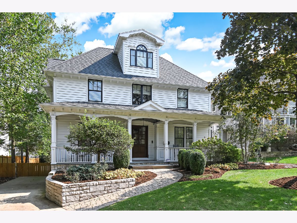
Room Specifics
Total Bedrooms: 6
Bedrooms Above Ground: 5
Bedrooms Below Ground: 1
Dimensions: —
Floor Type: Hardwood
Dimensions: —
Floor Type: Hardwood
Dimensions: —
Floor Type: Hardwood
Dimensions: —
Floor Type: —
Dimensions: —
Floor Type: —
Full Bathrooms: 8
Bathroom Amenities: Separate Shower,Double Sink,Full Body Spray Shower,Soaking Tub
Bathroom in Basement: 1
Rooms: Bedroom 5,Bedroom 6,Breakfast Room,Office,Recreation Room,Exercise Room,Media Room,Mud Room,Foyer
Basement Description: Finished
Other Specifics
| 2 | |
| — | |
| Concrete | |
| Deck, Porch | |
| Fenced Yard | |
| 66 X 179 | |
| — | |
| Full | |
| Vaulted/Cathedral Ceilings, Bar-Wet, Hardwood Floors, Heated Floors, Second Floor Laundry | |
| Range, Microwave, Dishwasher, High End Refrigerator, Washer, Dryer, Disposal, Wine Refrigerator, Range Hood | |
| Not in DB | |
| — | |
| — | |
| — | |
| — |
Tax History
| Year | Property Taxes |
|---|---|
| 2010 | $12,889 |
| 2010 | $17,625 |
| 2021 | $31,424 |
| 2025 | $33,651 |
Contact Agent
Nearby Similar Homes
Nearby Sold Comparables
Contact Agent
Listing Provided By
@properties






