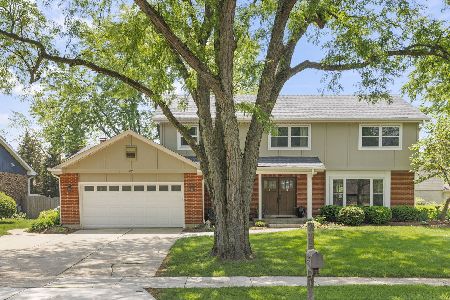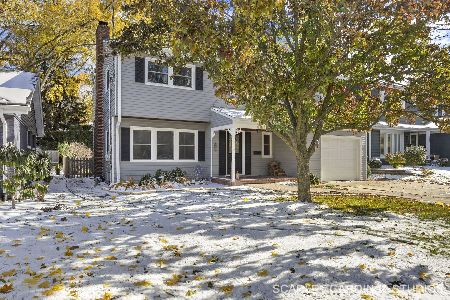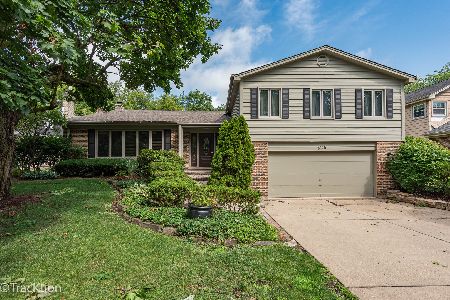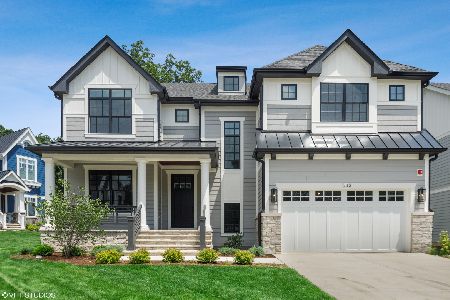535 Williamsburg Road, Glen Ellyn, Illinois 60137
$525,000
|
Sold
|
|
| Status: | Closed |
| Sqft: | 2,716 |
| Cost/Sqft: | $193 |
| Beds: | 4 |
| Baths: | 3 |
| Year Built: | 1972 |
| Property Taxes: | $10,740 |
| Days On Market: | 1893 |
| Lot Size: | 0,23 |
Description
**Sold Before Processing** This beautifully maintained 4 bedroom, 2.1 bath "Pendelton Manor" home located in the Raintree subdivision has been progressively updated since 2009 starting with exterior work that included Hardie Board siding, window replacement & shutters. In 2011 the kitchen was completely redone followed by the owner's bath in 2012. In 2014, the mud/laundry room was was renovated. All interior renovations are top notch by The Kitchen Studio of Glen Ellyn. In 2017, the concrete drive was replaced. In 2020 the basement floor was replaced with vinyl plank flooring and a new garage door was installed. This home features oak flooring throughout the main level and owner's suite. Updated lighting throughout. Fireplace in the family room with gas starter. Truly a move in ready home!
Property Specifics
| Single Family | |
| — | |
| — | |
| 1972 | |
| Partial | |
| — | |
| No | |
| 0.23 |
| Du Page | |
| — | |
| — / Not Applicable | |
| None | |
| Lake Michigan | |
| Public Sewer | |
| 10934802 | |
| 0523311005 |
Nearby Schools
| NAME: | DISTRICT: | DISTANCE: | |
|---|---|---|---|
|
Grade School
Park View Elementary School |
89 | — | |
|
Middle School
Glen Crest Middle School |
89 | Not in DB | |
|
High School
Glenbard South High School |
87 | Not in DB | |
Property History
| DATE: | EVENT: | PRICE: | SOURCE: |
|---|---|---|---|
| 16 Nov, 2020 | Sold | $525,000 | MRED MLS |
| 26 Sep, 2020 | Under contract | $525,000 | MRED MLS |
| 17 Sep, 2020 | Listed for sale | $525,000 | MRED MLS |
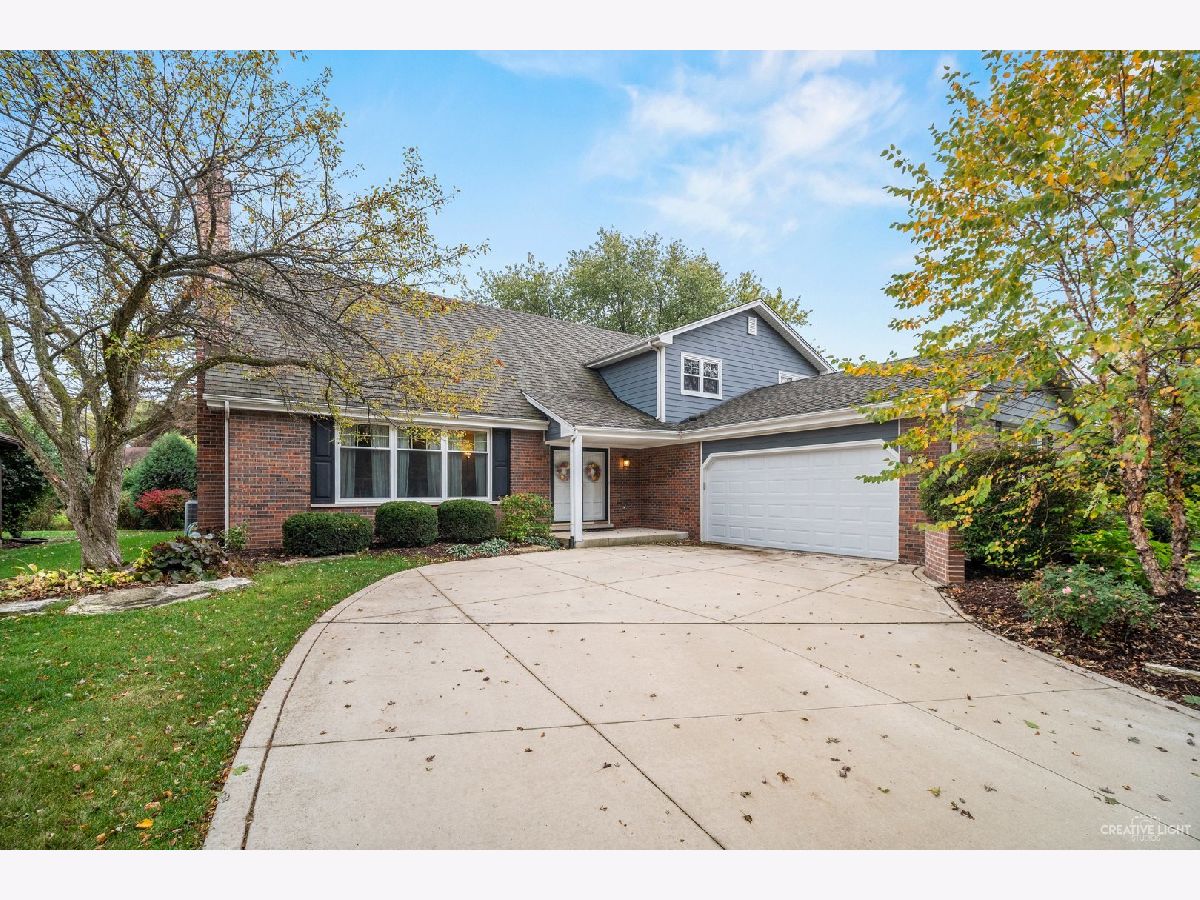
Room Specifics
Total Bedrooms: 4
Bedrooms Above Ground: 4
Bedrooms Below Ground: 0
Dimensions: —
Floor Type: Carpet
Dimensions: —
Floor Type: Carpet
Dimensions: —
Floor Type: Carpet
Full Bathrooms: 3
Bathroom Amenities: Double Sink
Bathroom in Basement: 0
Rooms: Recreation Room,Foyer,Storage,Study
Basement Description: Partially Finished
Other Specifics
| 2 | |
| Concrete Perimeter | |
| Concrete | |
| Patio | |
| — | |
| 75 X 126 | |
| — | |
| Full | |
| Hardwood Floors, First Floor Laundry, Some Carpeting, Drapes/Blinds, Granite Counters, Separate Dining Room | |
| Double Oven, Microwave, Dishwasher, Refrigerator, Washer, Dryer, Disposal, Stainless Steel Appliance(s), Electric Cooktop, Range Hood | |
| Not in DB | |
| Curbs, Sidewalks, Street Paved | |
| — | |
| — | |
| Gas Starter |
Tax History
| Year | Property Taxes |
|---|---|
| 2020 | $10,740 |
Contact Agent
Nearby Similar Homes
Nearby Sold Comparables
Contact Agent
Listing Provided By
Keller Williams Premiere Properties

