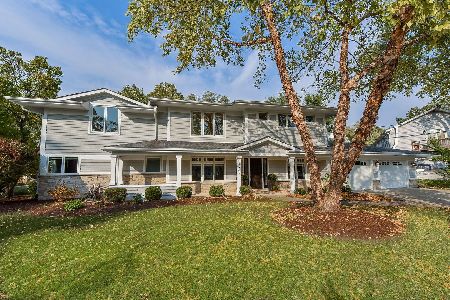535 Wright Street, Naperville, Illinois 60540
$1,450,000
|
Sold
|
|
| Status: | Closed |
| Sqft: | 4,111 |
| Cost/Sqft: | $365 |
| Beds: | 4 |
| Baths: | 6 |
| Year Built: | 2018 |
| Property Taxes: | $6,877 |
| Days On Market: | 2831 |
| Lot Size: | 0,00 |
Description
One of a Kind Brand New Construction from Lakewest Custom Homes-- Move in just in time for Summer 2018! Curb appeal galore on this oversized East Highlands lot. The finest in Craftsmanship from top to bottom. Not a detail forgotten. Dream Kitchen, custom cabinetry with every 'bell and whistle', silestone, shiplap, gorgeous hardware and fixtures at every turn; Butler pantry/erving room connects Kitchen and Dining room. 2 story Great room with shiplap, reclaimed beams, built-ins, walls of windows. Exceptional Mudroom runs w/ extra powder room. "Pool size" back yard with covered back porch. Oversized master suite with spa like master bath flanked in Carrera marble, dressing room with access to 2nd floor Laundry room. All bedrooms with generous closets and bath access. Finished basement with bedroom, flex room and rec room with bar. Truly, The best of the Best!
Property Specifics
| Single Family | |
| — | |
| — | |
| 2018 | |
| Full | |
| LAKEWEST CUSTOM DESIGN | |
| No | |
| — |
| Du Page | |
| East Highlands | |
| 0 / Not Applicable | |
| None | |
| Lake Michigan | |
| Public Sewer | |
| 09921183 | |
| 0819209003 |
Nearby Schools
| NAME: | DISTRICT: | DISTANCE: | |
|---|---|---|---|
|
Grade School
Highlands Elementary School |
203 | — | |
|
Middle School
Kennedy Junior High School |
203 | Not in DB | |
|
High School
Naperville Central High School |
203 | Not in DB | |
Property History
| DATE: | EVENT: | PRICE: | SOURCE: |
|---|---|---|---|
| 11 Mar, 2015 | Under contract | $0 | MRED MLS |
| 5 Feb, 2015 | Listed for sale | $0 | MRED MLS |
| 15 Jun, 2018 | Sold | $1,450,000 | MRED MLS |
| 30 Apr, 2018 | Under contract | $1,499,900 | MRED MLS |
| 30 Apr, 2018 | Listed for sale | $1,499,900 | MRED MLS |
Room Specifics
Total Bedrooms: 5
Bedrooms Above Ground: 4
Bedrooms Below Ground: 1
Dimensions: —
Floor Type: Hardwood
Dimensions: —
Floor Type: Hardwood
Dimensions: —
Floor Type: Hardwood
Dimensions: —
Floor Type: —
Full Bathrooms: 6
Bathroom Amenities: —
Bathroom in Basement: 1
Rooms: Bedroom 5,Breakfast Room,Library,Recreation Room,Exercise Room,Foyer,Mud Room,Pantry
Basement Description: Finished
Other Specifics
| 3.5 | |
| — | |
| — | |
| Deck, Porch | |
| — | |
| 90X125X70X123 | |
| — | |
| Full | |
| Vaulted/Cathedral Ceilings, Second Floor Laundry | |
| Range, Microwave, Dishwasher, High End Refrigerator, Washer, Dryer, Disposal, Wine Refrigerator | |
| Not in DB | |
| — | |
| — | |
| — | |
| — |
Tax History
| Year | Property Taxes |
|---|---|
| 2018 | $6,877 |
Contact Agent
Nearby Similar Homes
Nearby Sold Comparables
Contact Agent
Listing Provided By
john greene, Realtor










