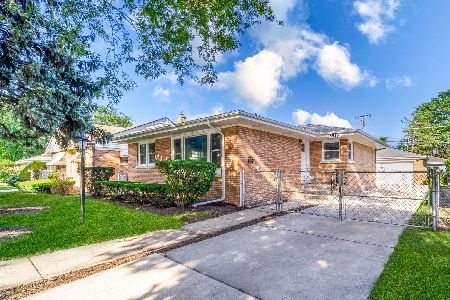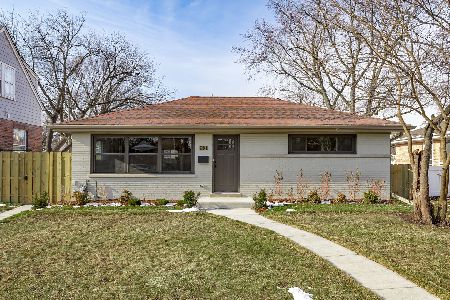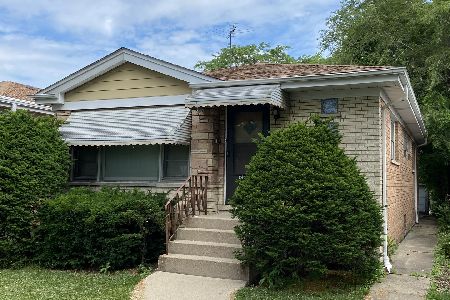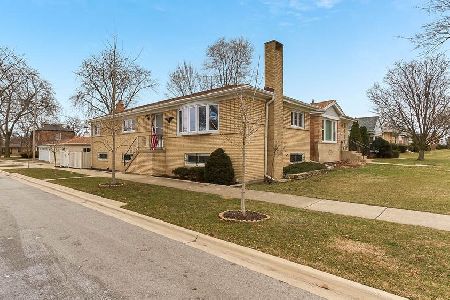5350 Conrad Street, Skokie, Illinois 60077
$365,000
|
Sold
|
|
| Status: | Closed |
| Sqft: | 1,900 |
| Cost/Sqft: | $210 |
| Beds: | 4 |
| Baths: | 3 |
| Year Built: | 1950 |
| Property Taxes: | $9,590 |
| Days On Market: | 2321 |
| Lot Size: | 0,00 |
Description
Exceptionally Large, Charming and in Move in Condition! Superb Location is convenient to schools, parks & shopping. Hardwood floors on main level and 2 Bedrooms. Main Floor Master BR & Bath with separate entrance(Huge handicapped accessible Master Bath). Deluxe Maple Kitchen opens to Main Floor Family room with Fireplace & sliding glass doors to Huge Deck. Newly remodeled Bath on 2nd level. Spacious Recreation room or In-law Suite on Lower level. Newer Windows-Dual Zone Heating-200 AMP Electric-Newly Painted-Skylights in Upper Bedroom. Additional Attic Bedroom can be used as an Office or Home Studio. Unbelievably Flexible Floor Plan offers Great Traffic Pattern and Lots of Privacy! True "Pride of Ownership" and Move In Condition! Must be Seen-Nothing Else Compares"-WOW!!
Property Specifics
| Single Family | |
| — | |
| Tri-Level | |
| 1950 | |
| Full | |
| — | |
| No | |
| — |
| Cook | |
| — | |
| 0 / Not Applicable | |
| None | |
| Lake Michigan,Public | |
| Public Sewer | |
| 10529447 | |
| 10211110230000 |
Nearby Schools
| NAME: | DISTRICT: | DISTANCE: | |
|---|---|---|---|
|
Grade School
Madison Elementary School |
69 | — | |
|
Middle School
Lincoln Junior High School |
69 | Not in DB | |
|
High School
Niles West High School |
219 | Not in DB | |
|
Alternate Elementary School
Thomas Edison Elementary School |
— | Not in DB | |
Property History
| DATE: | EVENT: | PRICE: | SOURCE: |
|---|---|---|---|
| 16 Dec, 2019 | Sold | $365,000 | MRED MLS |
| 27 Nov, 2019 | Under contract | $399,000 | MRED MLS |
| 25 Sep, 2019 | Listed for sale | $399,000 | MRED MLS |
Room Specifics
Total Bedrooms: 4
Bedrooms Above Ground: 4
Bedrooms Below Ground: 0
Dimensions: —
Floor Type: Wood Laminate
Dimensions: —
Floor Type: Hardwood
Dimensions: —
Floor Type: Hardwood
Full Bathrooms: 3
Bathroom Amenities: Separate Shower,Handicap Shower
Bathroom in Basement: 1
Rooms: Eating Area,Attic,Recreation Room,Deck
Basement Description: Finished
Other Specifics
| 2.1 | |
| Concrete Perimeter | |
| — | |
| Porch, Storms/Screens | |
| Fenced Yard,Landscaped | |
| 60 X 125 | |
| Finished,Interior Stair | |
| Full | |
| Skylight(s), Hardwood Floors, Wood Laminate Floors, First Floor Bedroom, In-Law Arrangement, First Floor Full Bath | |
| Range, Microwave, Dishwasher, Refrigerator, Washer, Dryer | |
| Not in DB | |
| Pool, Tennis Courts, Sidewalks, Street Lights | |
| — | |
| — | |
| Gas Starter |
Tax History
| Year | Property Taxes |
|---|---|
| 2019 | $9,590 |
Contact Agent
Nearby Similar Homes
Nearby Sold Comparables
Contact Agent
Listing Provided By
Century 21 Marino, Inc.












