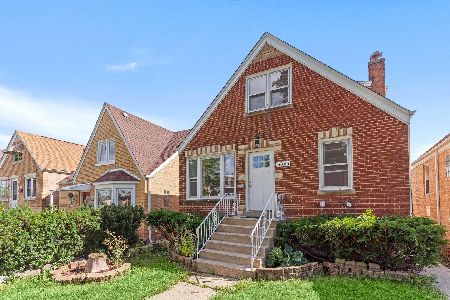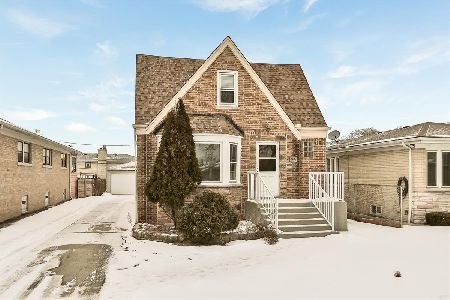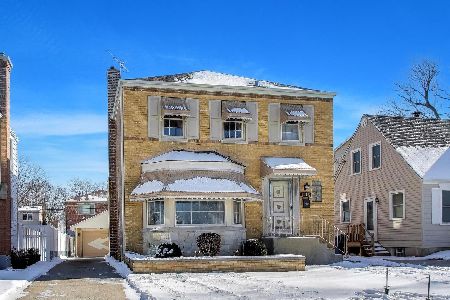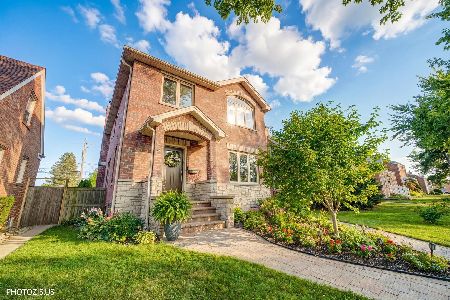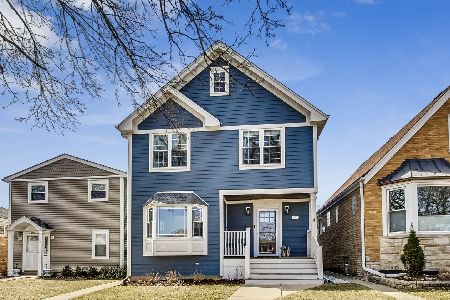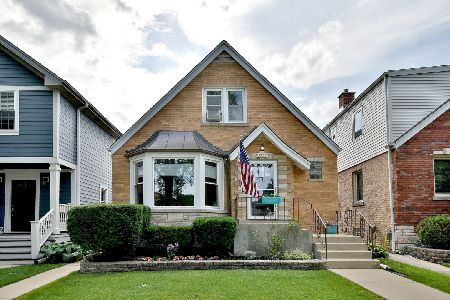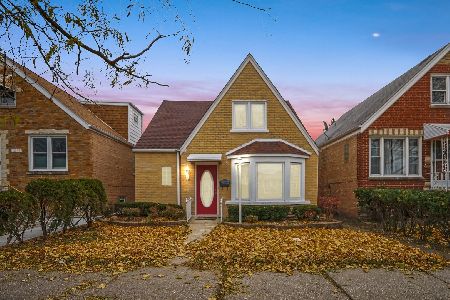5350 Mont Clare Avenue, Norwood Park, Chicago, Illinois 60656
$400,000
|
Sold
|
|
| Status: | Closed |
| Sqft: | 2,200 |
| Cost/Sqft: | $193 |
| Beds: | 4 |
| Baths: | 3 |
| Year Built: | — |
| Property Taxes: | $4,197 |
| Days On Market: | 4870 |
| Lot Size: | 0,00 |
Description
A Stunning home! High-quality complete remodel w/new 2nd story addition. Prime Norwood Pk/Big Oaks. Incredible chef's kitchen, dramatic flr plan, designer finishes, spa-like baths. Luxurious mstr suite w/wic, 2nd flr laundry, semi-finished attic, rec room off kitchen, 1st flr den w/French doors. Great yard, new deck & garage w/loft. Zoned Heat & A/C. Basement w/tall ceilings. Near EL/eateries/shopping&Oriole school.
Property Specifics
| Single Family | |
| — | |
| — | |
| — | |
| Full | |
| — | |
| No | |
| — |
| Cook | |
| — | |
| 0 / Not Applicable | |
| None | |
| Lake Michigan | |
| Public Sewer | |
| 08210982 | |
| 13071180150000 |
Property History
| DATE: | EVENT: | PRICE: | SOURCE: |
|---|---|---|---|
| 18 Apr, 2012 | Sold | $120,000 | MRED MLS |
| 21 Mar, 2012 | Under contract | $119,500 | MRED MLS |
| — | Last price change | $129,900 | MRED MLS |
| 15 Feb, 2012 | Listed for sale | $129,900 | MRED MLS |
| 18 Dec, 2012 | Sold | $400,000 | MRED MLS |
| 1 Nov, 2012 | Under contract | $424,900 | MRED MLS |
| 30 Oct, 2012 | Listed for sale | $424,900 | MRED MLS |
| 10 Mar, 2021 | Sold | $589,000 | MRED MLS |
| 18 Feb, 2021 | Under contract | $579,000 | MRED MLS |
| 18 Feb, 2021 | Listed for sale | $579,000 | MRED MLS |
| 3 Apr, 2025 | Sold | $691,000 | MRED MLS |
| 17 Mar, 2025 | Under contract | $649,500 | MRED MLS |
| 13 Mar, 2025 | Listed for sale | $649,500 | MRED MLS |
Room Specifics
Total Bedrooms: 4
Bedrooms Above Ground: 4
Bedrooms Below Ground: 0
Dimensions: —
Floor Type: Carpet
Dimensions: —
Floor Type: Carpet
Dimensions: —
Floor Type: Hardwood
Full Bathrooms: 3
Bathroom Amenities: Whirlpool,Double Sink,Full Body Spray Shower
Bathroom in Basement: 0
Rooms: Deck,Walk In Closet
Basement Description: Finished,Unfinished
Other Specifics
| 2.5 | |
| Concrete Perimeter | |
| Concrete | |
| Deck, Porch Screened | |
| — | |
| 30X125 | |
| Finished,Pull Down Stair | |
| Full | |
| Vaulted/Cathedral Ceilings, Hardwood Floors, First Floor Bedroom, Second Floor Laundry, First Floor Full Bath | |
| Range, Microwave, Dishwasher, High End Refrigerator, Disposal, Stainless Steel Appliance(s) | |
| Not in DB | |
| Sidewalks, Street Lights, Street Paved | |
| — | |
| — | |
| — |
Tax History
| Year | Property Taxes |
|---|---|
| 2012 | $4,215 |
| 2012 | $4,197 |
| 2021 | $4,591 |
| 2025 | $9,006 |
Contact Agent
Nearby Similar Homes
Nearby Sold Comparables
Contact Agent
Listing Provided By
Coldwell Banker Residential

