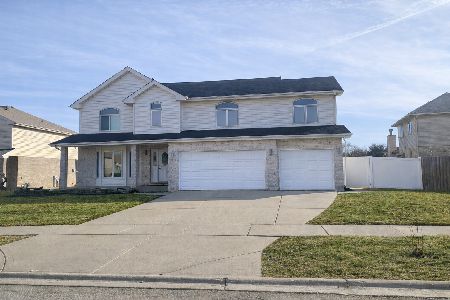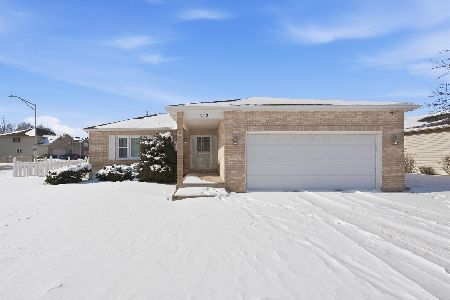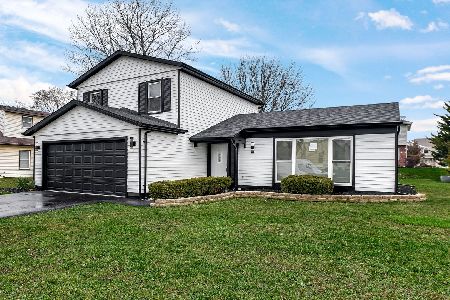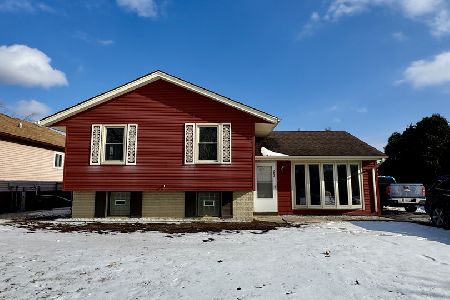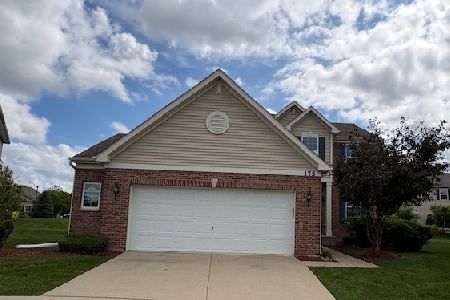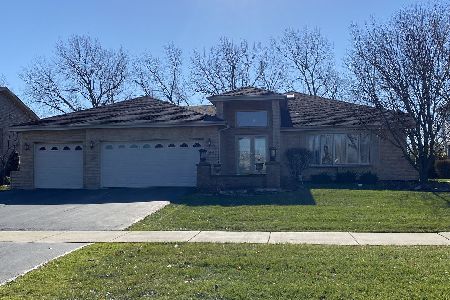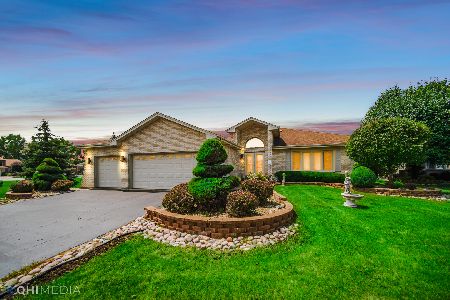5351 Providence Drive, Matteson, Illinois 60443
$445,000
|
Sold
|
|
| Status: | Closed |
| Sqft: | 3,461 |
| Cost/Sqft: | $116 |
| Beds: | 4 |
| Baths: | 4 |
| Year Built: | 2005 |
| Property Taxes: | $12,707 |
| Days On Market: | 1576 |
| Lot Size: | 0,35 |
Description
Look no further than this stunning brick home in the heart of Matteson! Fall in love the moment you pull into the prestigious circular driveway with scenic pond views! Entertain family and friends with ease in the 2-story great room with cozy floor-to-ceiling brick fireplace and custom wet bar. Chef's will love the gourmet kitchen with gorgeous custom cabinetry, high-end stainless steel appliances, oversized island with warming drawer, granite counters, tiled backsplash and spacious dinette area. Retreat at day's end to the main level owner's suite with double walk-in closets and spa-inspired bath. An office/dining room, powder room and convenient laundry room complete the main floor. Upstairs, you will find a bonus loft area, a junior suite with shared ensuite bath and 2 additional bedrooms. The full, finished basement is the perfect place to gather with a wet bar, large rec area and another full bath. This home is equipped with the latest smart features such as the Nest Hello Doorbell, Rachio Sprinkler Controller, MyQ Garage Door Openers, Google Nest Protect Smoke/CO2 Detectors, app-controlled Hue Lighting and Nest Guard Alarm System. Outside, relax on the patio, overlooking the private and fully-fenced yard with beautiful wooded views. Great location, close to shopping, dining, schools, parks, interstate access and all that Matteson has to offer. Come see today!
Property Specifics
| Single Family | |
| — | |
| — | |
| 2005 | |
| Full | |
| — | |
| Yes | |
| 0.35 |
| Cook | |
| Providence Manor | |
| 10 / Monthly | |
| None | |
| Lake Michigan | |
| Public Sewer | |
| 11260034 | |
| 31163180040000 |
Nearby Schools
| NAME: | DISTRICT: | DISTANCE: | |
|---|---|---|---|
|
Grade School
Sieden Prairie Elementary School |
159 | — | |
|
Middle School
Colin Powell Middle School |
159 | Not in DB | |
Property History
| DATE: | EVENT: | PRICE: | SOURCE: |
|---|---|---|---|
| 5 Apr, 2019 | Sold | $339,900 | MRED MLS |
| 20 Feb, 2019 | Under contract | $339,900 | MRED MLS |
| 22 Jan, 2019 | Listed for sale | $339,900 | MRED MLS |
| 17 Dec, 2021 | Sold | $445,000 | MRED MLS |
| 8 Nov, 2021 | Under contract | $400,000 | MRED MLS |
| 5 Nov, 2021 | Listed for sale | $400,000 | MRED MLS |
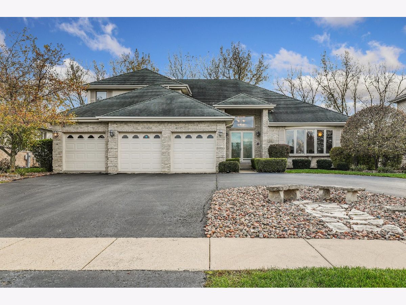
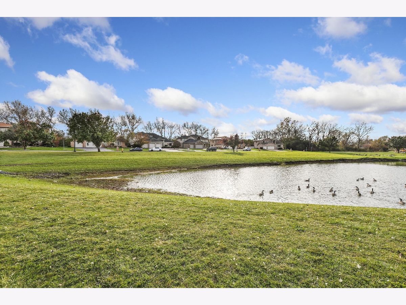
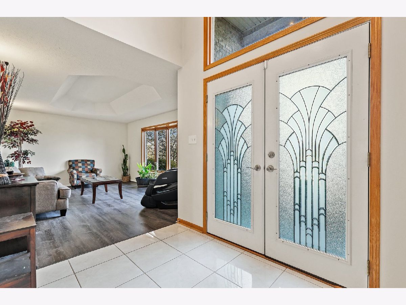
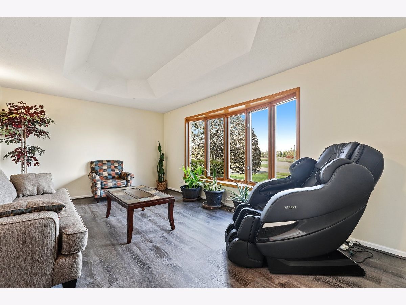
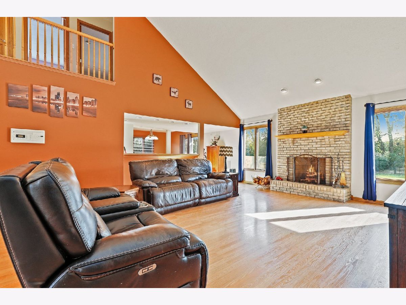
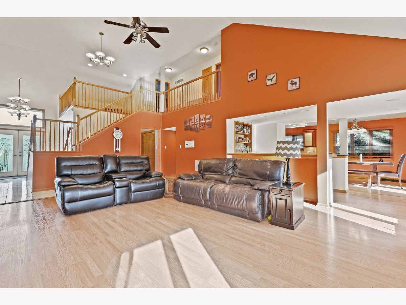
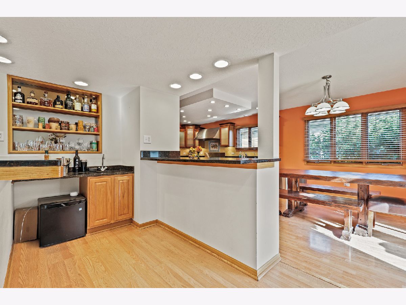
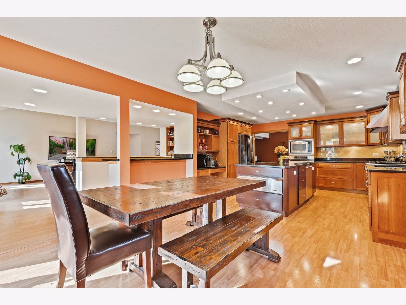
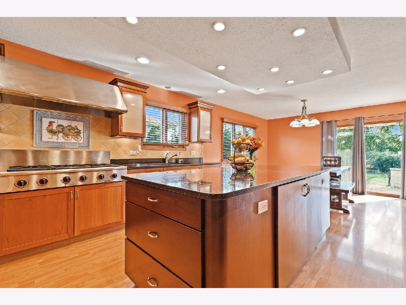
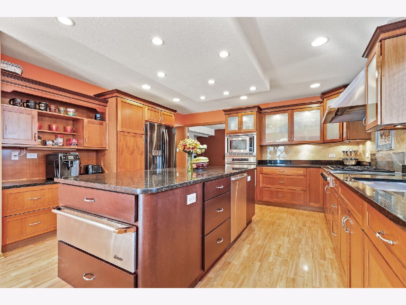
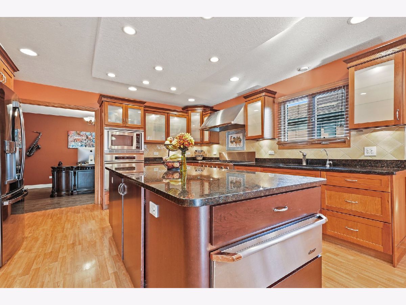
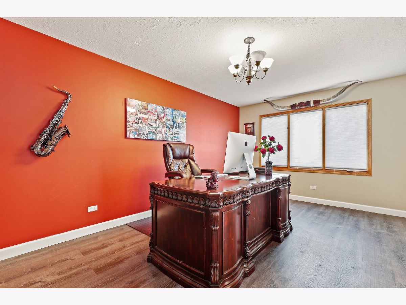
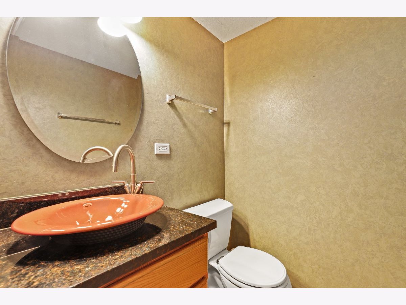
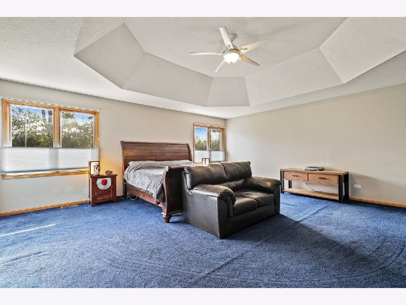
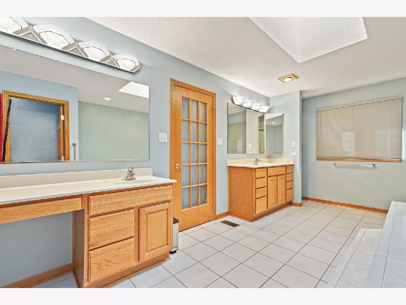
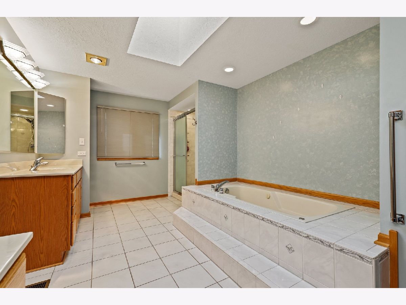
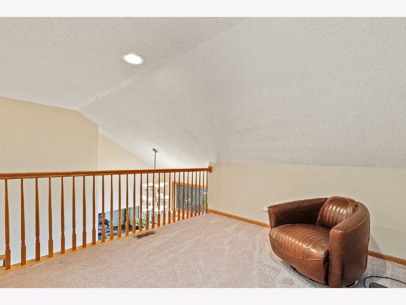
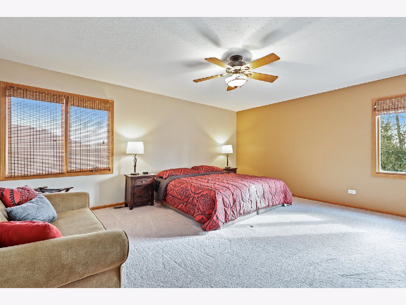
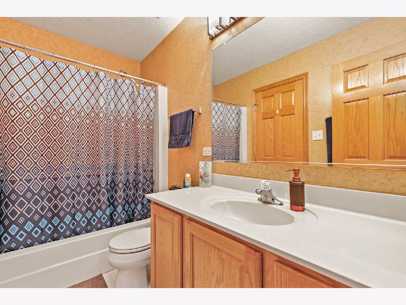
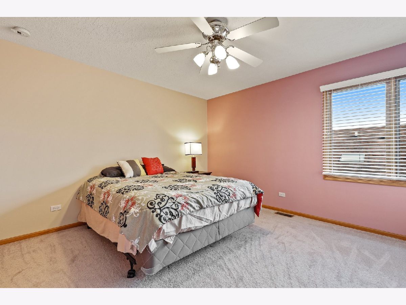
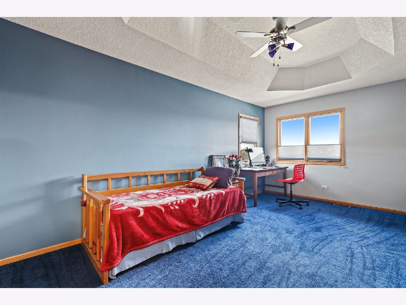
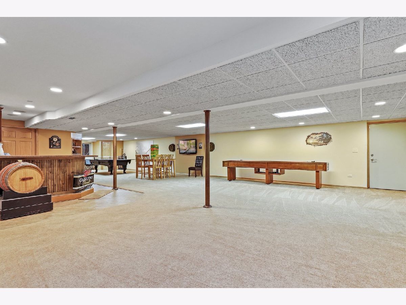
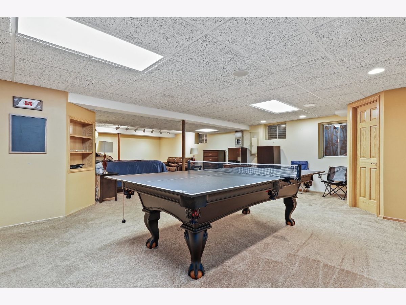
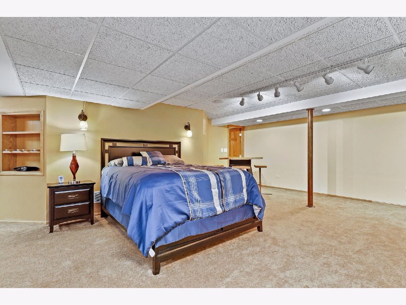
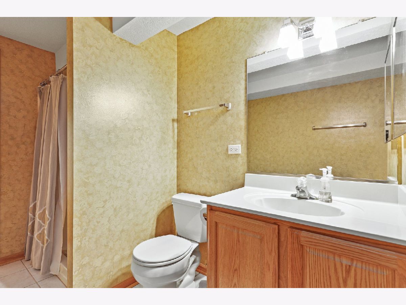
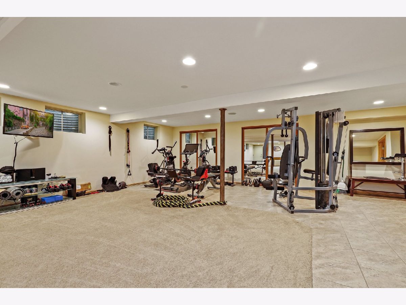
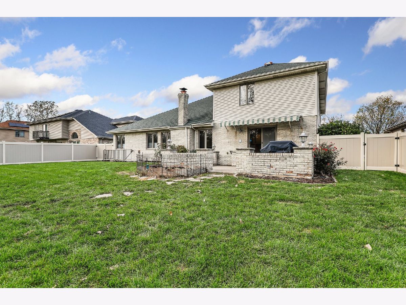
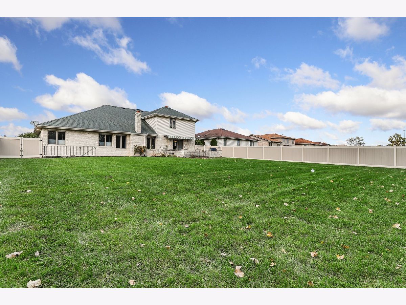
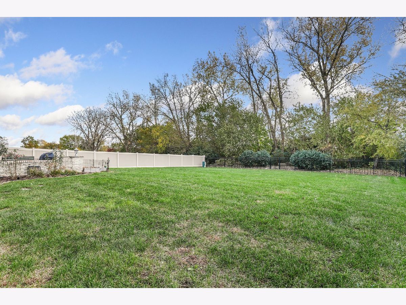
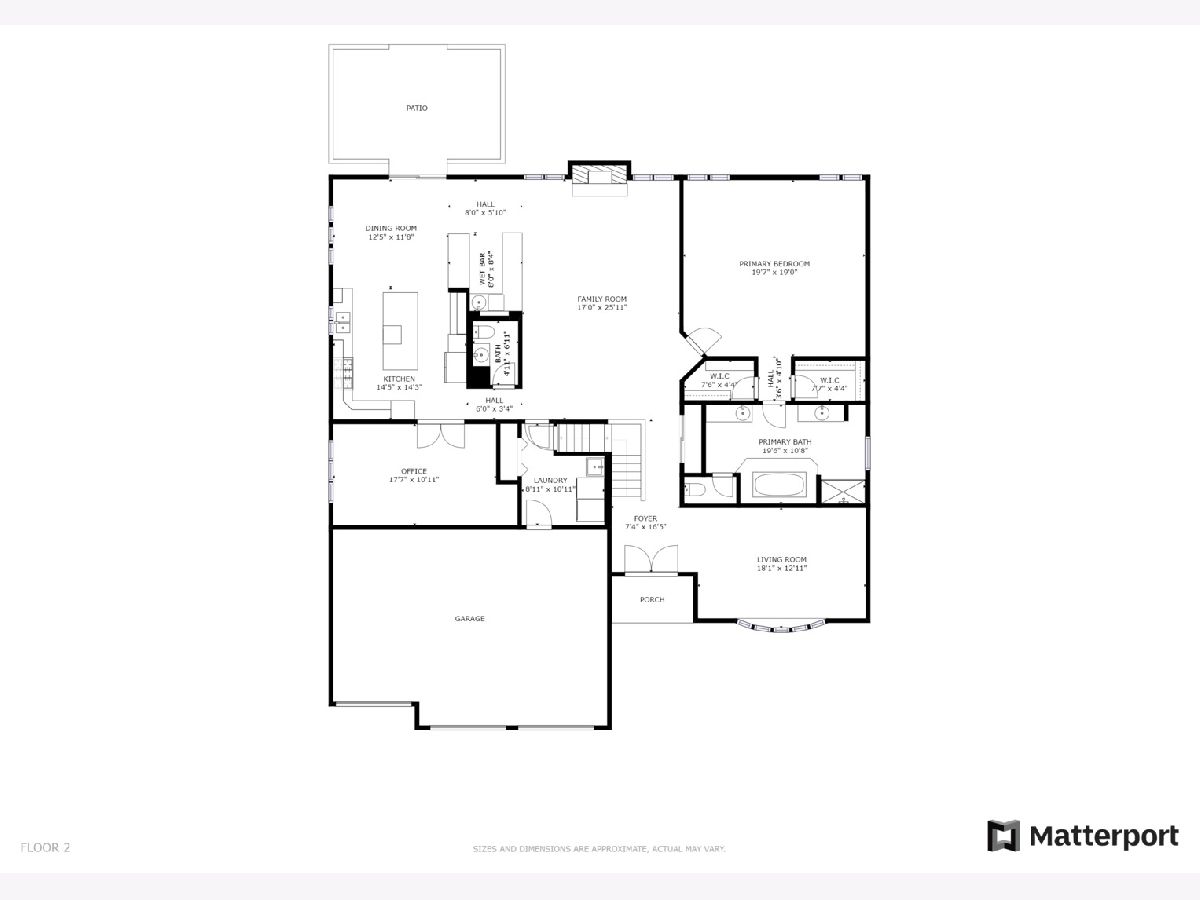
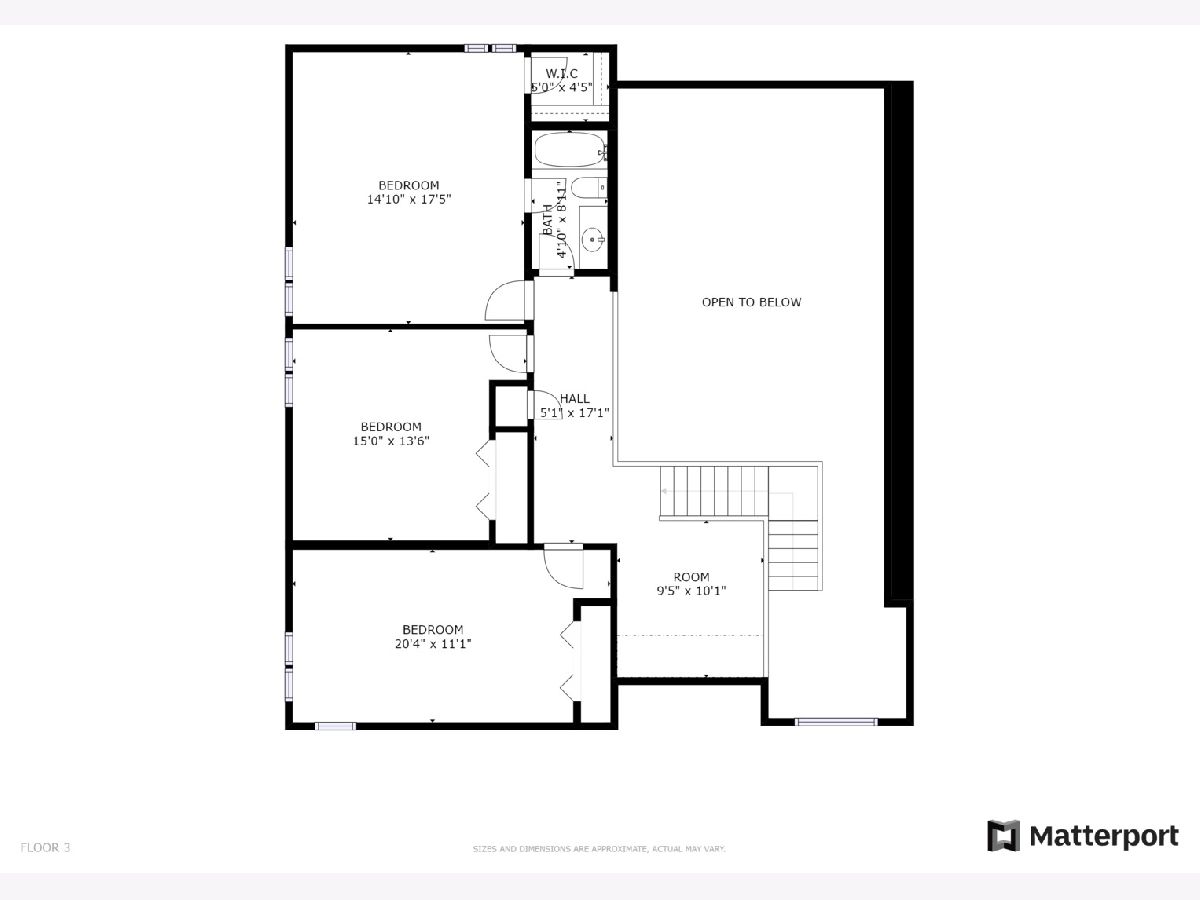
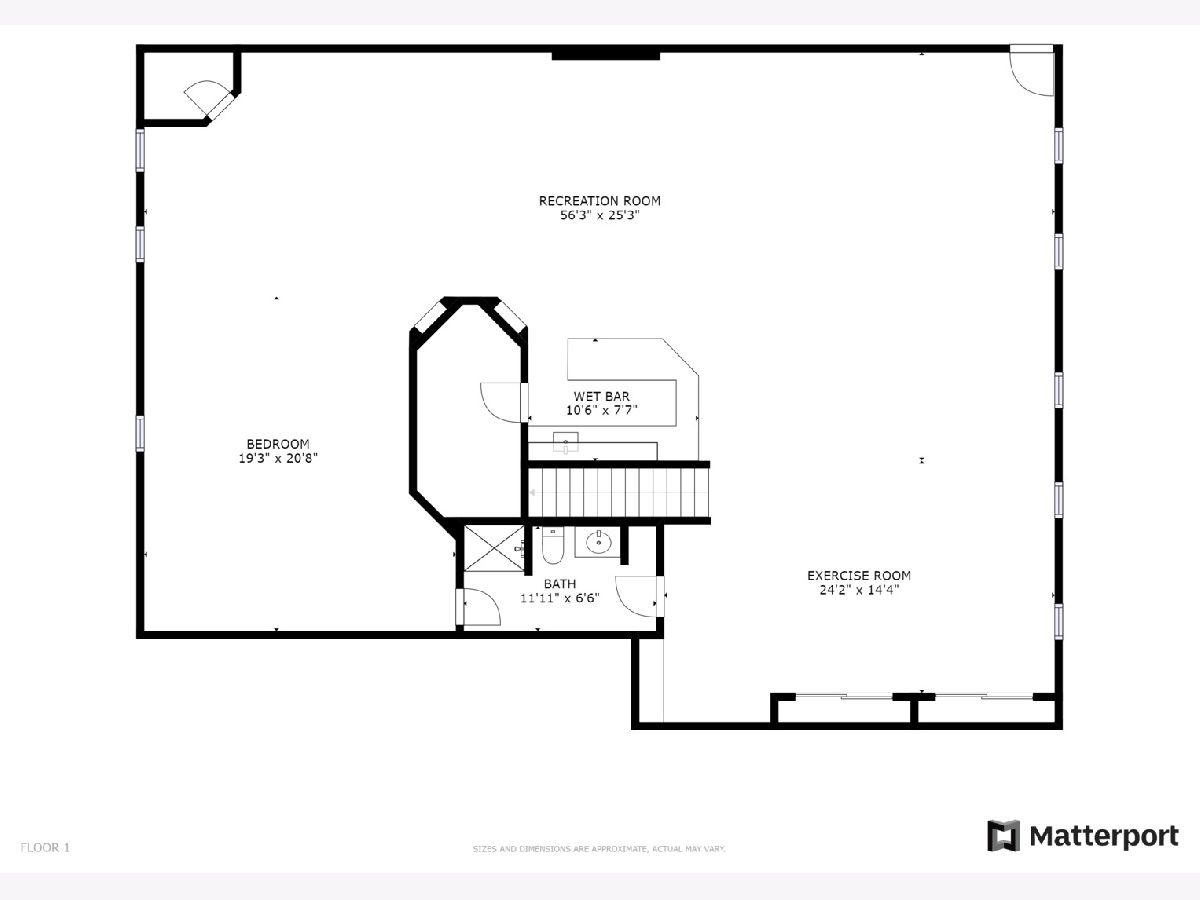
Room Specifics
Total Bedrooms: 4
Bedrooms Above Ground: 4
Bedrooms Below Ground: 0
Dimensions: —
Floor Type: Carpet
Dimensions: —
Floor Type: Carpet
Dimensions: —
Floor Type: Carpet
Full Bathrooms: 4
Bathroom Amenities: Whirlpool,Separate Shower,Full Body Spray Shower
Bathroom in Basement: 1
Rooms: Office,Recreation Room,Bonus Room,Exercise Room,Loft
Basement Description: Finished,Exterior Access,Egress Window
Other Specifics
| 3 | |
| Concrete Perimeter | |
| Circular | |
| Patio | |
| Fenced Yard | |
| 78 X 184 | |
| Unfinished | |
| Full | |
| Vaulted/Cathedral Ceilings, Skylight(s), Bar-Wet, Hardwood Floors, Wood Laminate Floors, First Floor Bedroom, In-Law Arrangement, First Floor Laundry, Walk-In Closet(s) | |
| Range, Microwave, Dishwasher, Refrigerator, Stainless Steel Appliance(s), Cooktop, Built-In Oven, Range Hood | |
| Not in DB | |
| Park, Lake, Sidewalks, Street Paved | |
| — | |
| — | |
| Wood Burning, Gas Log |
Tax History
| Year | Property Taxes |
|---|---|
| 2019 | $8,750 |
| 2021 | $12,707 |
Contact Agent
Nearby Similar Homes
Nearby Sold Comparables
Contact Agent
Listing Provided By
Redfin Corporation

