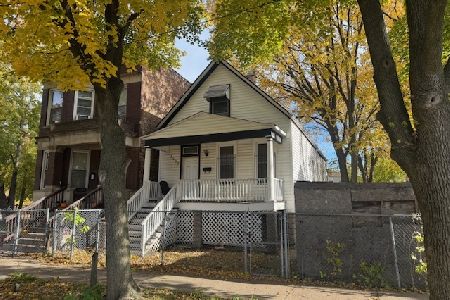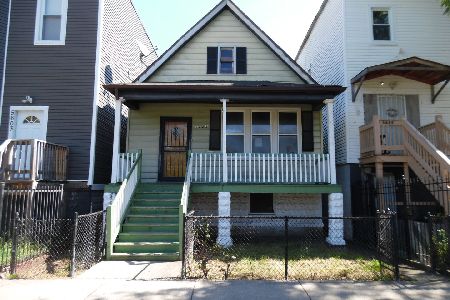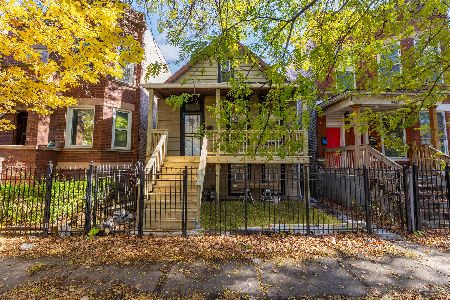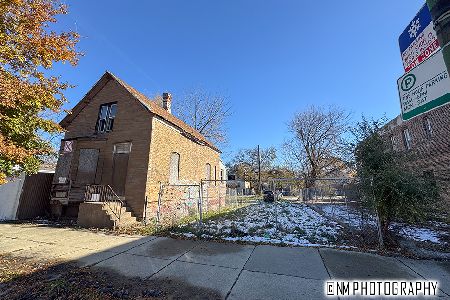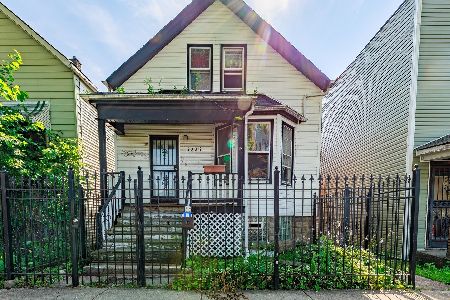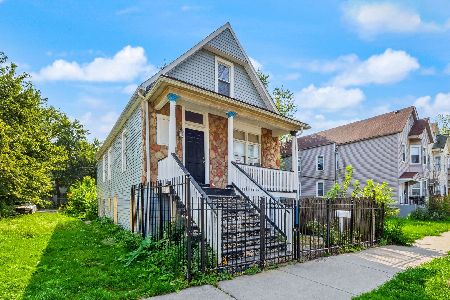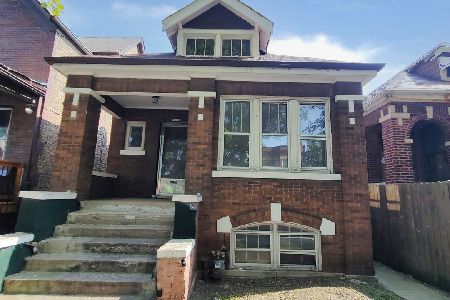5352 Laflin Street, New City, Chicago, Illinois 60609
$236,000
|
Sold
|
|
| Status: | Closed |
| Sqft: | 1,134 |
| Cost/Sqft: | $220 |
| Beds: | 3 |
| Baths: | 2 |
| Year Built: | 1924 |
| Property Taxes: | $1,325 |
| Days On Market: | 1765 |
| Lot Size: | 0,07 |
Description
Completely remodeled brick bungalow!! Main floor offers Three bedrooms, formal dining room, hardwood floors, beautiful kitchen with granite counter and steal appliances, nice full bath w/granite. Full finished basemen w/beautiful floors, large family room with bar, one bedroom with second marble bath and laundry connections. New roof, sidewalks, electricity, hot water tank, injection system and heating. Two car garage with remote control. Easy to show!!
Property Specifics
| Single Family | |
| — | |
| Bungalow | |
| 1924 | |
| Full | |
| — | |
| No | |
| 0.07 |
| Cook | |
| — | |
| 0 / Not Applicable | |
| None | |
| Lake Michigan | |
| Public Sewer | |
| 11026072 | |
| 20083130450000 |
Property History
| DATE: | EVENT: | PRICE: | SOURCE: |
|---|---|---|---|
| 12 Nov, 2018 | Sold | $32,500 | MRED MLS |
| 20 Aug, 2018 | Under contract | $35,000 | MRED MLS |
| 9 Aug, 2018 | Listed for sale | $35,000 | MRED MLS |
| 5 May, 2021 | Sold | $236,000 | MRED MLS |
| 27 Mar, 2021 | Under contract | $249,977 | MRED MLS |
| 19 Mar, 2021 | Listed for sale | $249,977 | MRED MLS |
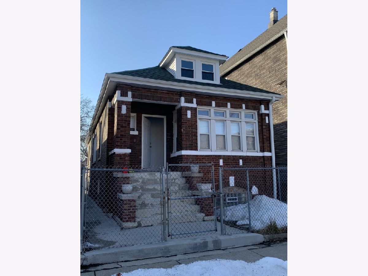
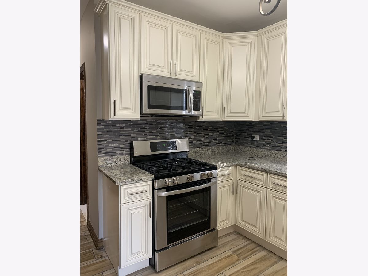
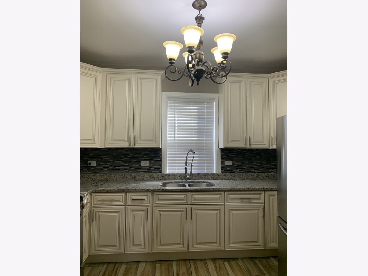
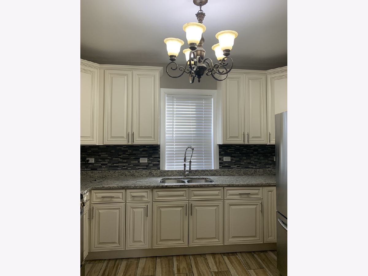
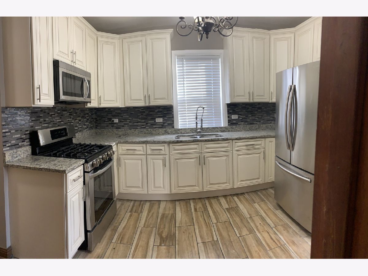
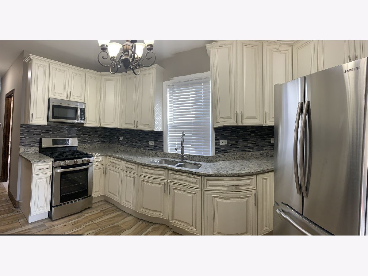
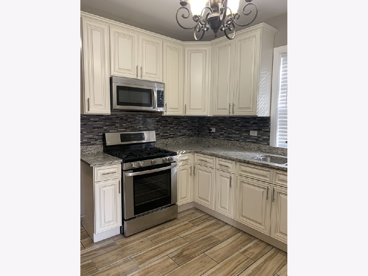
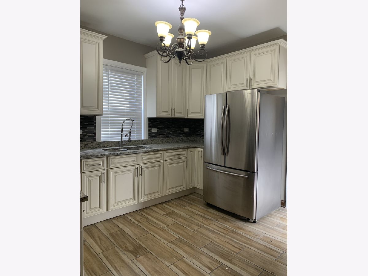
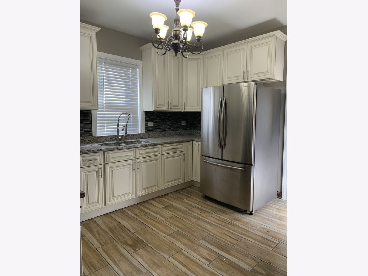
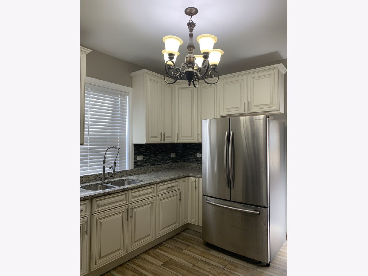
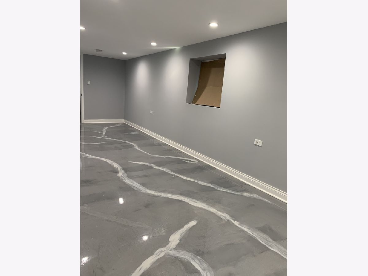
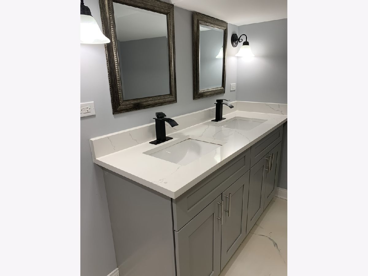
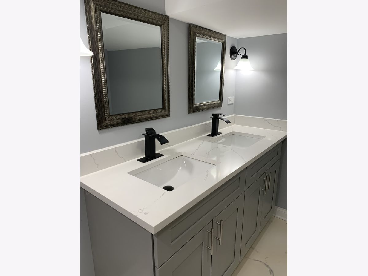
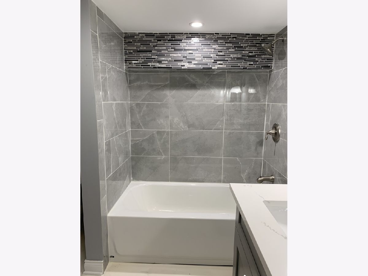
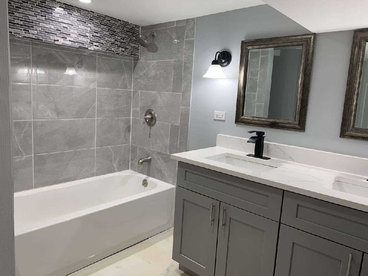
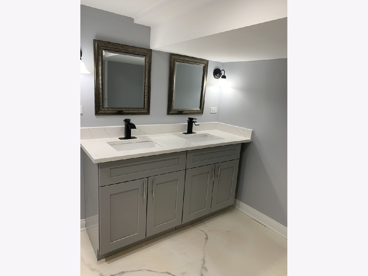

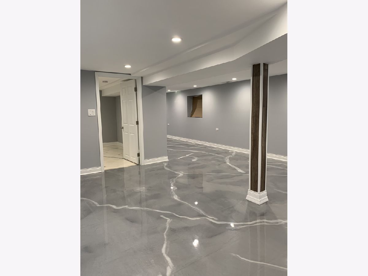
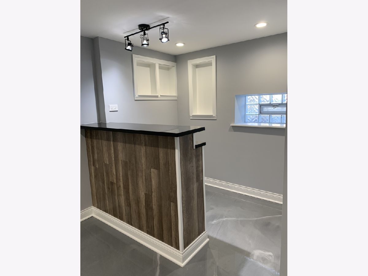
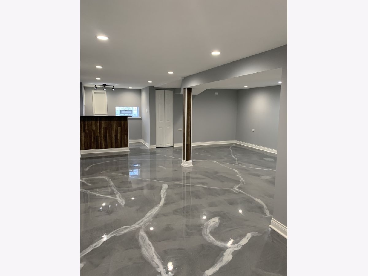
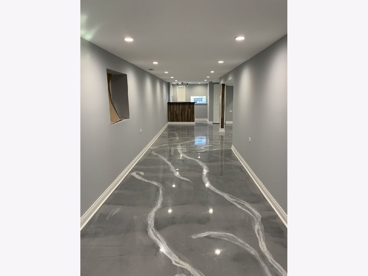
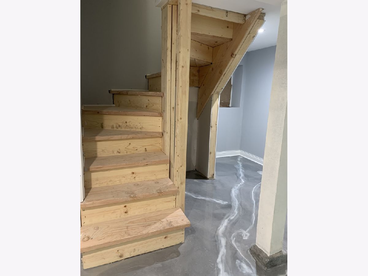

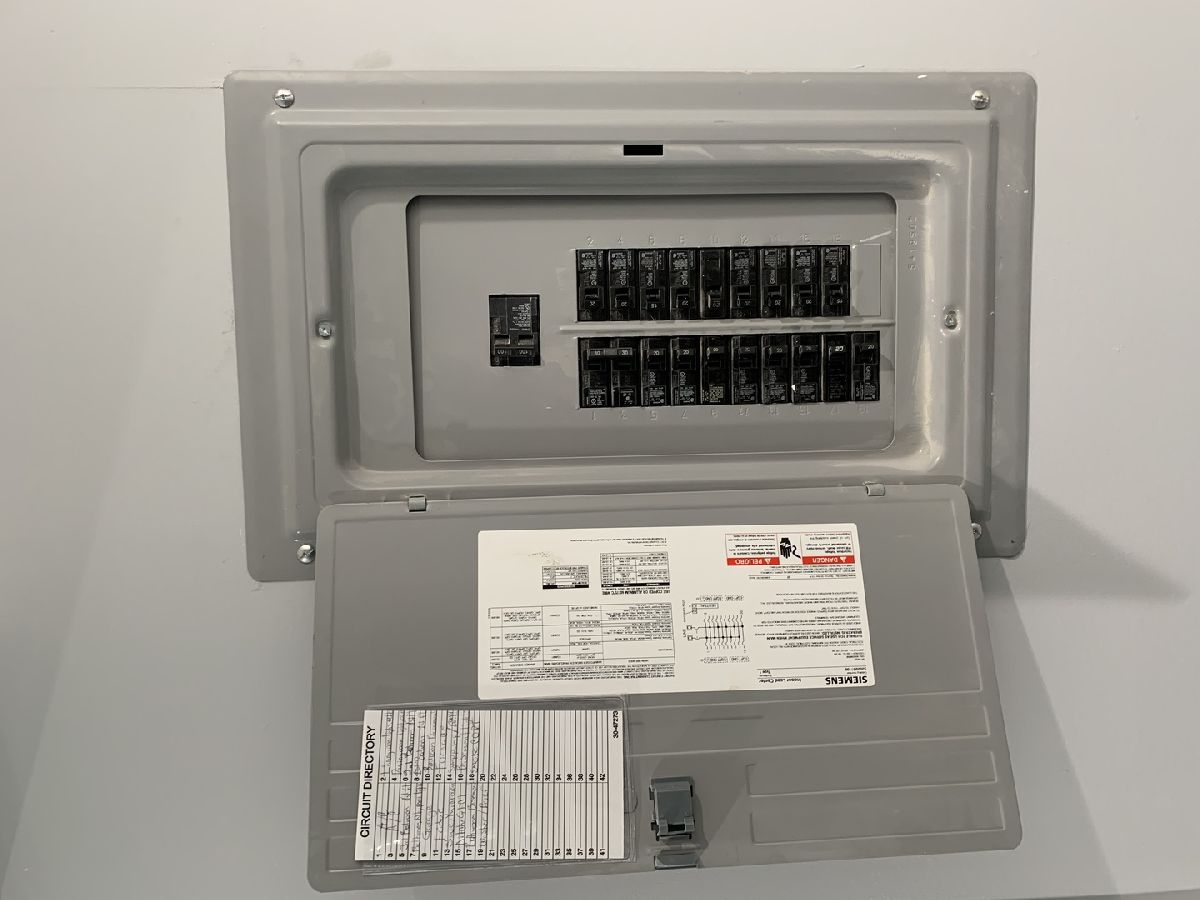
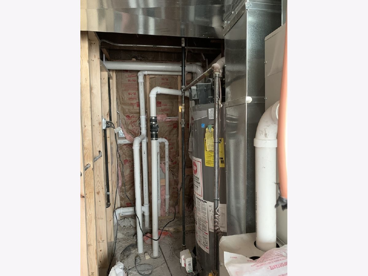
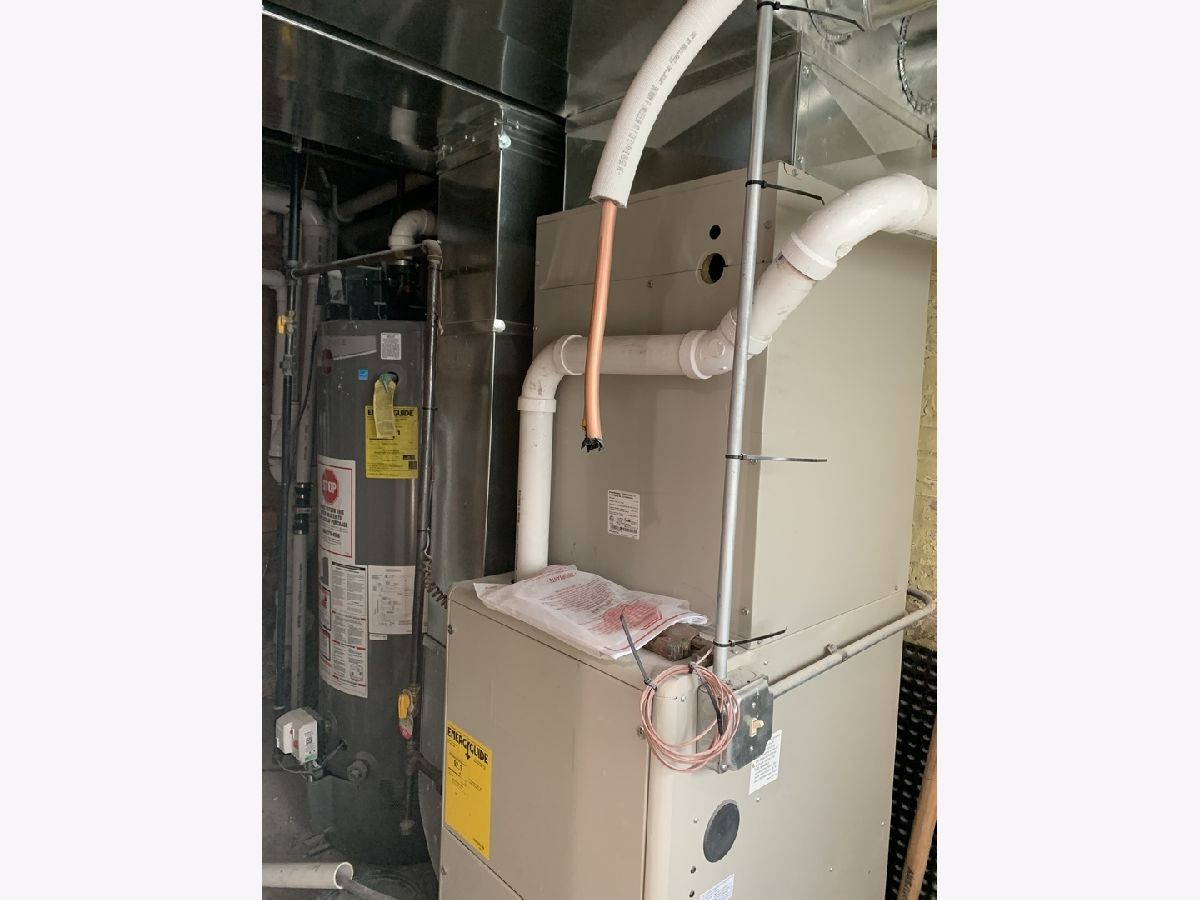
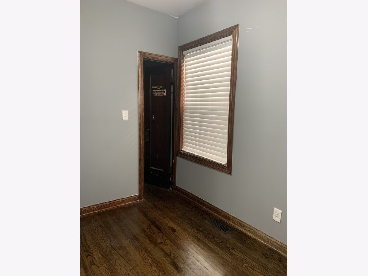
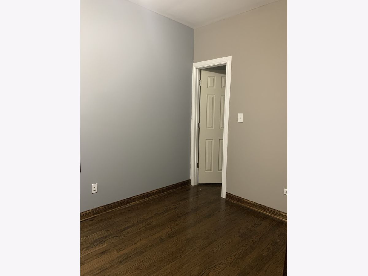
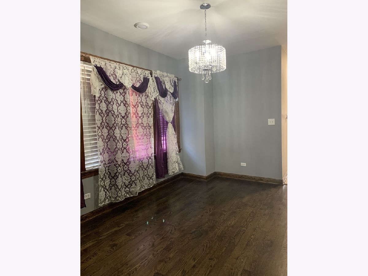
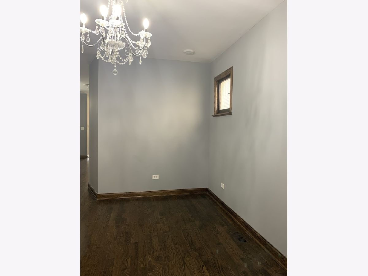
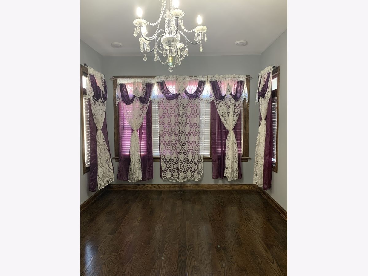
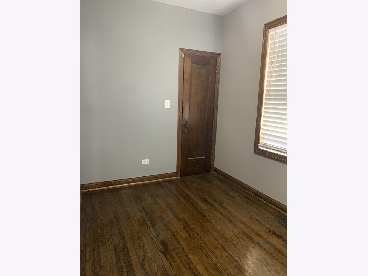
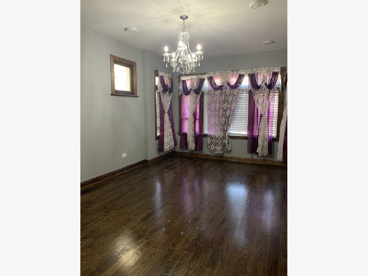
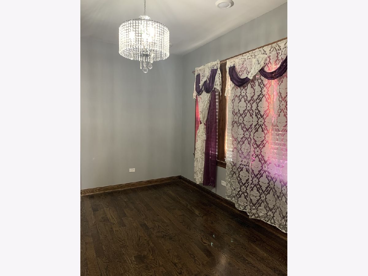
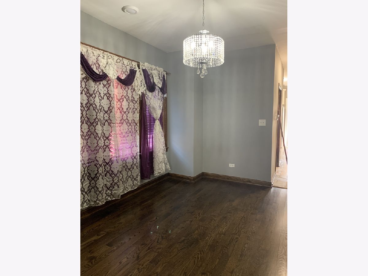
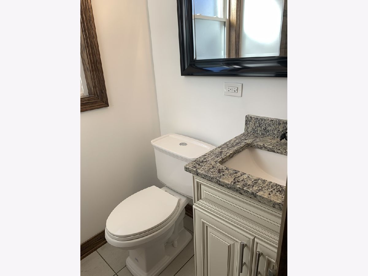
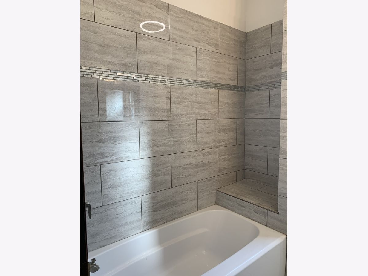
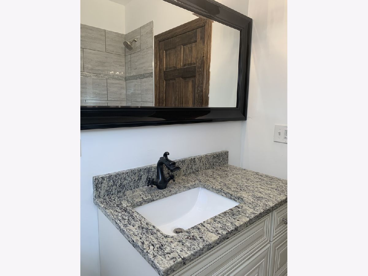
Room Specifics
Total Bedrooms: 4
Bedrooms Above Ground: 3
Bedrooms Below Ground: 1
Dimensions: —
Floor Type: Hardwood
Dimensions: —
Floor Type: Hardwood
Dimensions: —
Floor Type: Other
Full Bathrooms: 2
Bathroom Amenities: —
Bathroom in Basement: 1
Rooms: Family Room
Basement Description: Finished
Other Specifics
| 2 | |
| Concrete Perimeter | |
| — | |
| — | |
| — | |
| 124X124 | |
| Interior Stair,Unfinished | |
| None | |
| — | |
| Double Oven, Range, Microwave | |
| Not in DB | |
| — | |
| — | |
| — | |
| — |
Tax History
| Year | Property Taxes |
|---|---|
| 2018 | $2,026 |
| 2021 | $1,325 |
Contact Agent
Nearby Similar Homes
Nearby Sold Comparables
Contact Agent
Listing Provided By
RE/MAX 10

