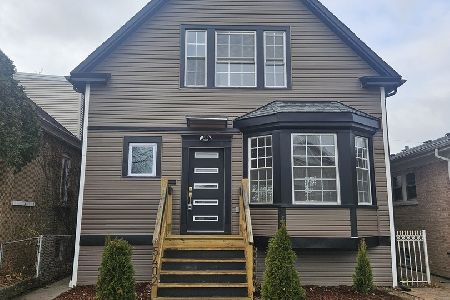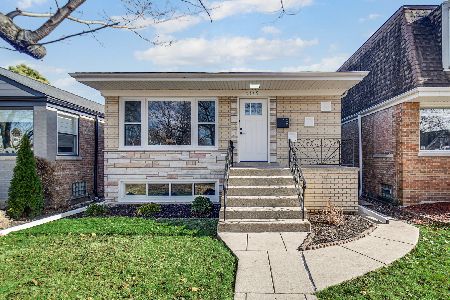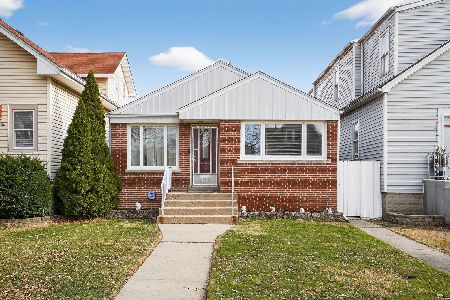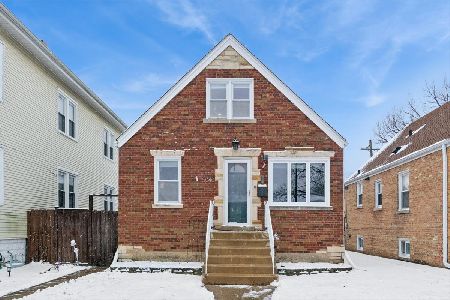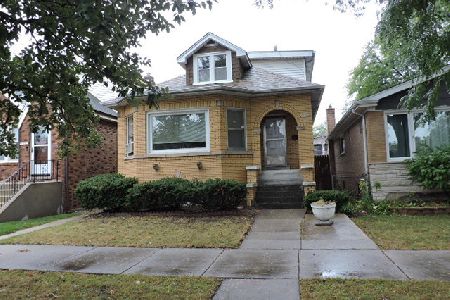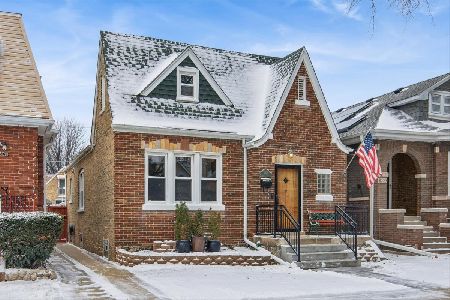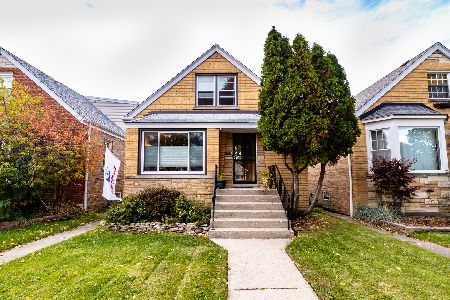5352 Melvina Avenue, Jefferson Park, Chicago, Illinois 60630
$260,000
|
Sold
|
|
| Status: | Closed |
| Sqft: | 1,368 |
| Cost/Sqft: | $197 |
| Beds: | 3 |
| Baths: | 2 |
| Year Built: | 1951 |
| Property Taxes: | $3,924 |
| Days On Market: | 3889 |
| Lot Size: | 0,10 |
Description
Long Term owner has maintained this house with pride. New windows (except LR & EP) in 2012. New Hi Eff GFA furnace, HW Htr & chimney liner (2011). New tear-off roof & gutters (2006); Tuckpointing & cement (2013). Extra deep (152 ft) lot with huge yard & 2 car Garage (overhead garage door replaced in 2001). Hdwood flrs under main floor carpeting. Attic space could be finished into a 4th BR
Property Specifics
| Single Family | |
| — | |
| English | |
| 1951 | |
| Full | |
| ENGLISH | |
| No | |
| 0.1 |
| Cook | |
| — | |
| 0 / Not Applicable | |
| None | |
| Lake Michigan,Public | |
| Sewer-Storm | |
| 08937676 | |
| 13081180230000 |
Property History
| DATE: | EVENT: | PRICE: | SOURCE: |
|---|---|---|---|
| 23 Sep, 2015 | Sold | $260,000 | MRED MLS |
| 9 Jul, 2015 | Under contract | $269,500 | MRED MLS |
| — | Last price change | $274,500 | MRED MLS |
| 30 May, 2015 | Listed for sale | $279,000 | MRED MLS |
| 30 Dec, 2021 | Sold | $350,000 | MRED MLS |
| 16 Nov, 2021 | Under contract | $359,999 | MRED MLS |
| 1 Nov, 2021 | Listed for sale | $359,999 | MRED MLS |
Room Specifics
Total Bedrooms: 3
Bedrooms Above Ground: 3
Bedrooms Below Ground: 0
Dimensions: —
Floor Type: Carpet
Dimensions: —
Floor Type: Carpet
Full Bathrooms: 2
Bathroom Amenities: —
Bathroom in Basement: 1
Rooms: Enclosed Porch
Basement Description: Partially Finished,Exterior Access
Other Specifics
| 2 | |
| Concrete Perimeter | |
| — | |
| — | |
| Fenced Yard | |
| 30 X 152 FT | |
| Interior Stair,Unfinished | |
| None | |
| Hardwood Floors, First Floor Bedroom, First Floor Full Bath | |
| Range, Microwave, Portable Dishwasher, Refrigerator, Washer, Dryer | |
| Not in DB | |
| Pool, Tennis Courts, Sidewalks, Street Lights | |
| — | |
| — | |
| — |
Tax History
| Year | Property Taxes |
|---|---|
| 2015 | $3,924 |
Contact Agent
Nearby Similar Homes
Nearby Sold Comparables
Contact Agent
Listing Provided By
RE/MAX City

