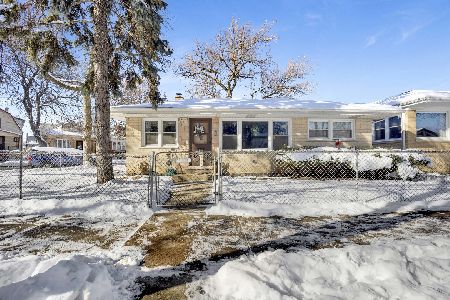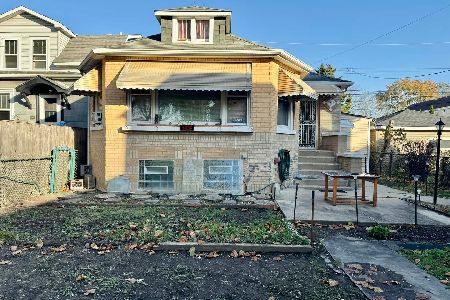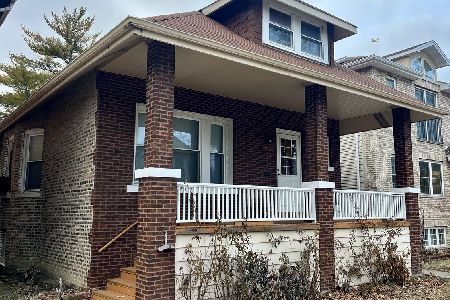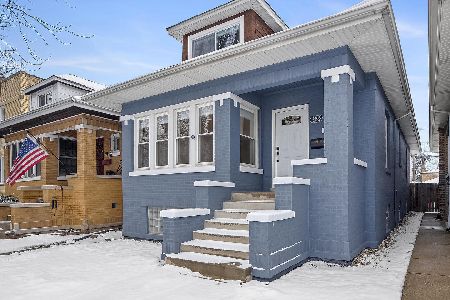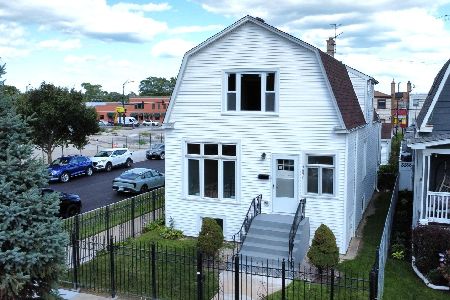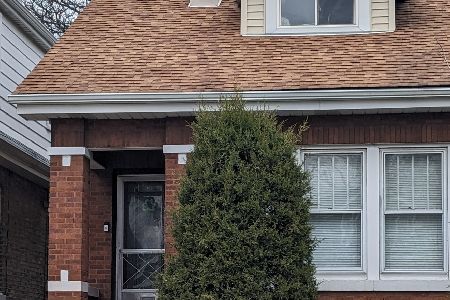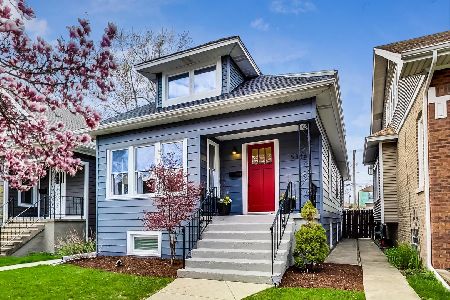5353 Ludlam Avenue, Jefferson Park, Chicago, Illinois 60630
$390,000
|
Sold
|
|
| Status: | Closed |
| Sqft: | 0 |
| Cost/Sqft: | — |
| Beds: | 3 |
| Baths: | 2 |
| Year Built: | 1928 |
| Property Taxes: | $5,371 |
| Days On Market: | 1706 |
| Lot Size: | 0,08 |
Description
Jefferson Park/Gladstone Park 3-bed/2-bath beauty awaiting your furniture. 2 bedrooms are on the main floor and 3rd bedroom is on the second floor with a sitting room. From the minute you walk inside through the foyer that creates privacy to the home, you will realize the unique floor plan. New white kitchen with granite (approx. 1 year old--stainless steel appliances (refrigerator 2 years, dishwasher 2016, hood 1 year, microwave 1 year, stove 2016), refinished hardwood floors on the first floor, recessed lighting, central air conditioning on the first floor, baseboard heat on the first floor and radiator heat on the second floor, radiant heated floors in first level bathroom, roof 4-5 years, hot-water tank 2011, washer 1 year, dryer 2 years, copper pipes 7-8 years, newer windows in the back of the house, great breakfast area2-l/2 car garage with party doors, glass block windows in the high-ceiling basement, patio and grass in backyard, tons of storage. Close to highway, train, grocery stores, restaurants. Great home. All offers due by Saturday, June 5, 5 p.m.
Property Specifics
| Single Family | |
| — | |
| Bungalow | |
| 1928 | |
| Full | |
| — | |
| No | |
| 0.08 |
| Cook | |
| Gladstone Park | |
| — / Not Applicable | |
| None | |
| Lake Michigan | |
| Sewer-Storm | |
| 11108794 | |
| 13091310180000 |
Nearby Schools
| NAME: | DISTRICT: | DISTANCE: | |
|---|---|---|---|
|
Grade School
Farnsworth Elementary School |
299 | — | |
Property History
| DATE: | EVENT: | PRICE: | SOURCE: |
|---|---|---|---|
| 30 Jul, 2021 | Sold | $390,000 | MRED MLS |
| 6 Jun, 2021 | Under contract | $375,000 | MRED MLS |
| 2 Jun, 2021 | Listed for sale | $375,000 | MRED MLS |

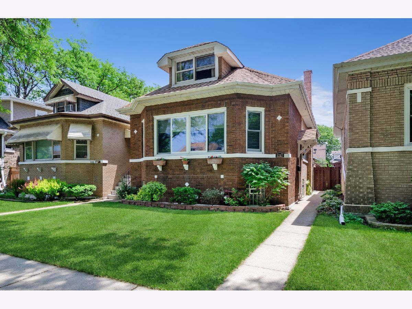
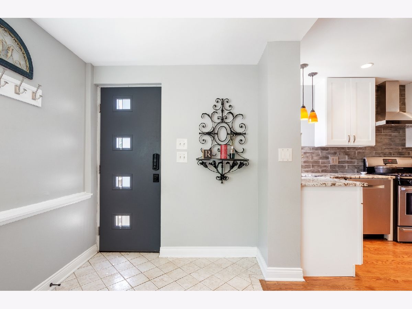
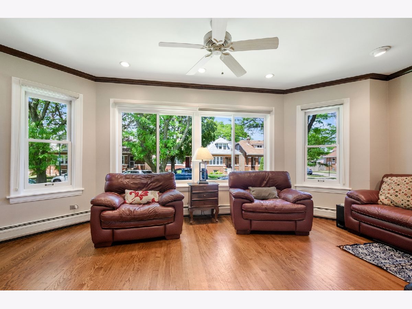
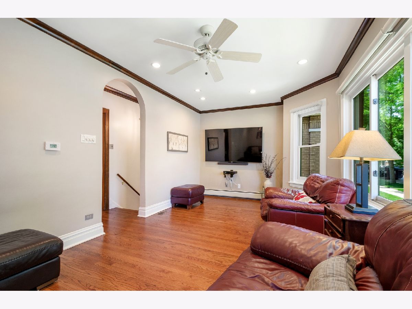
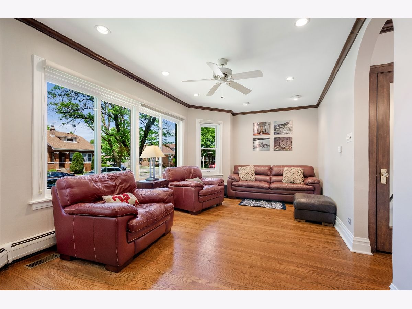
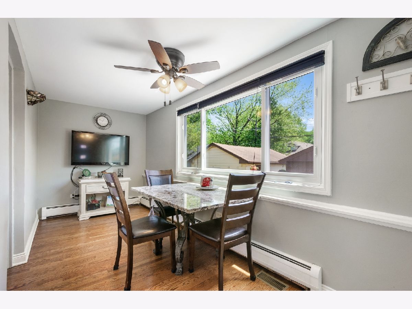
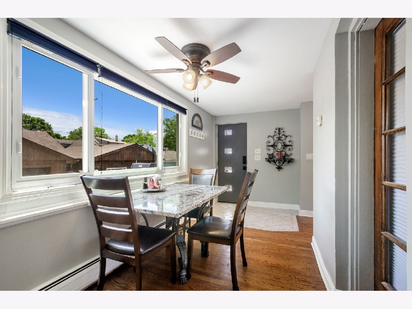
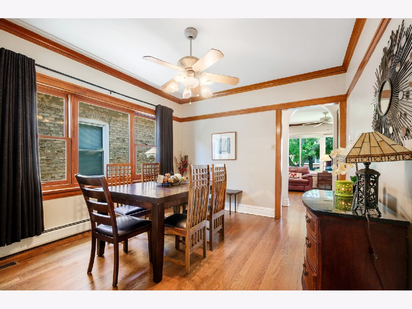
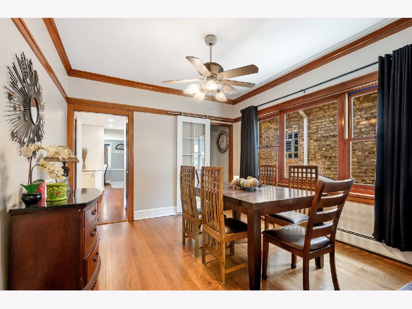
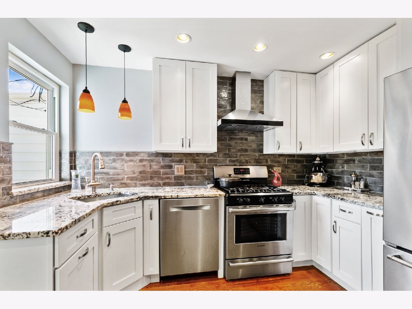
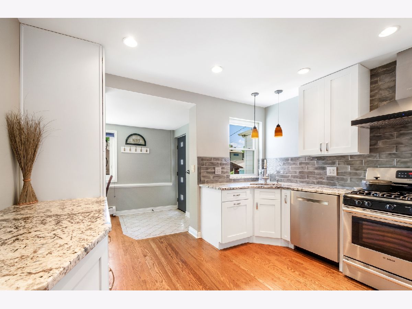
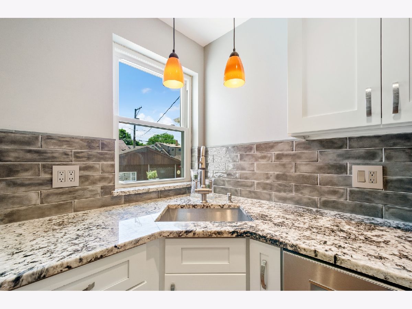
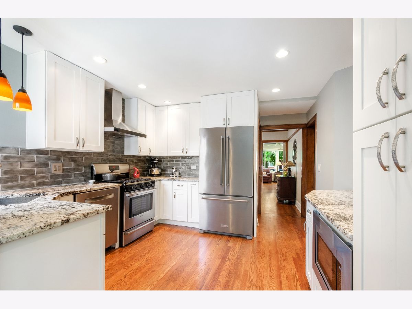
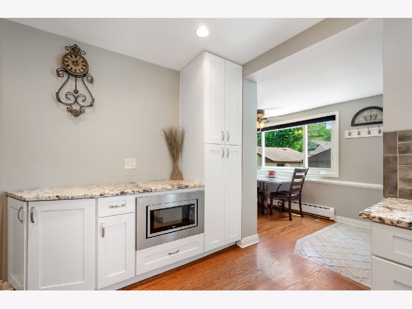
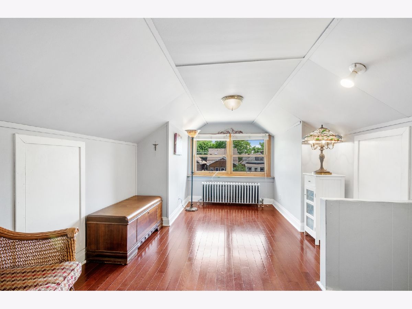
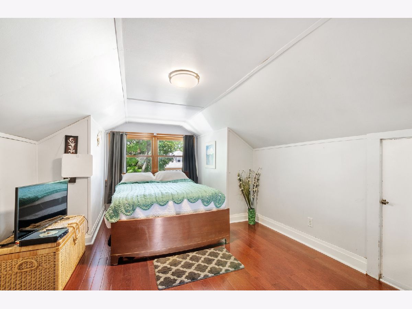
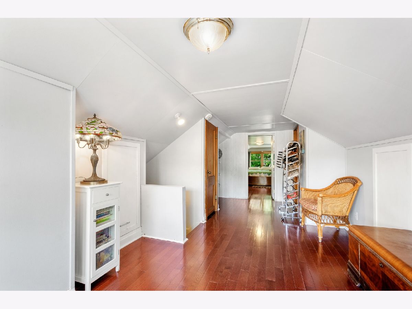
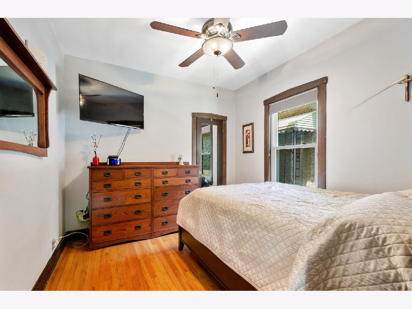
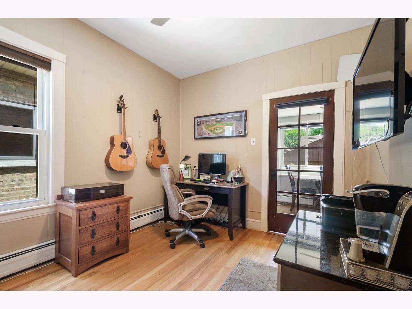
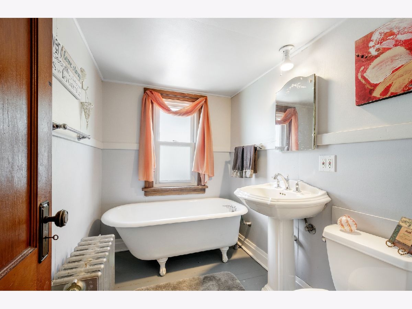
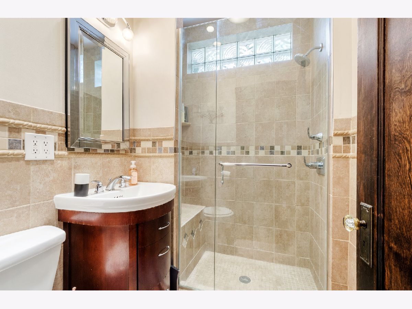
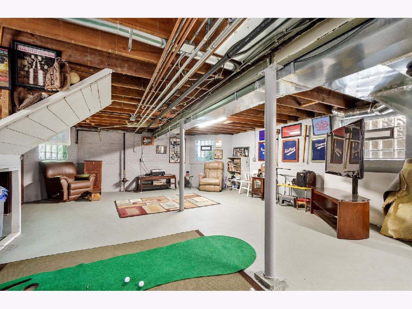
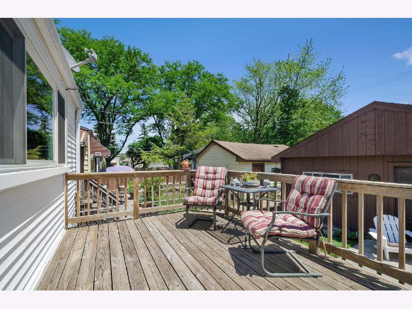
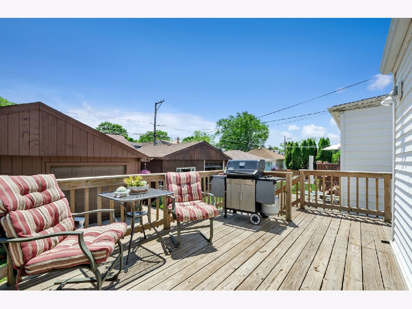
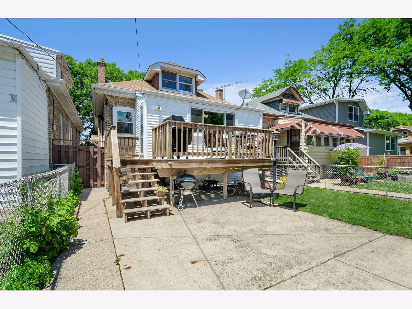
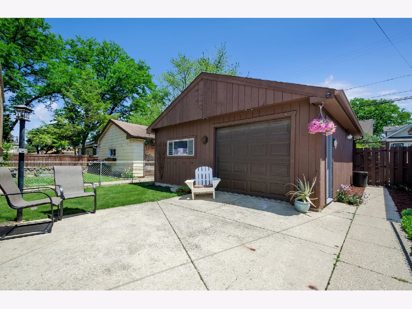
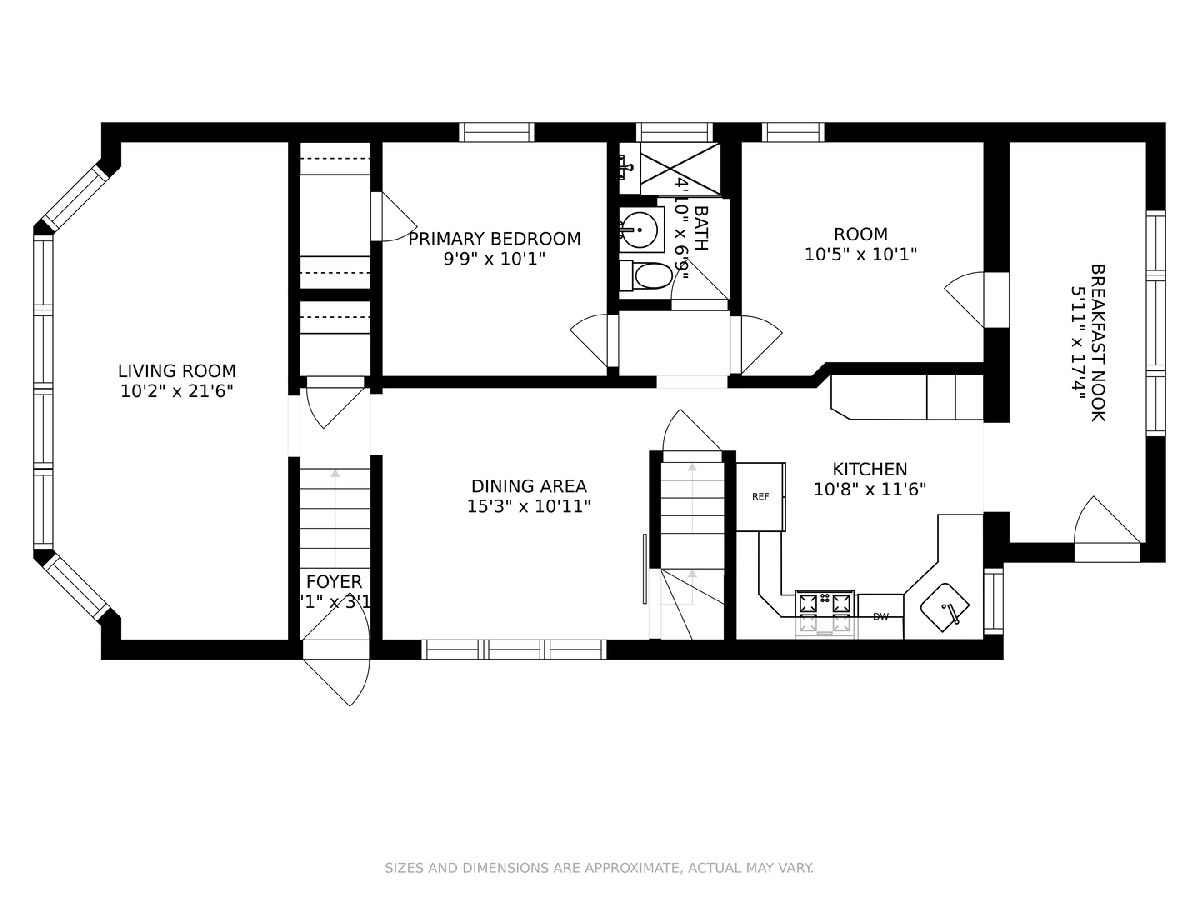
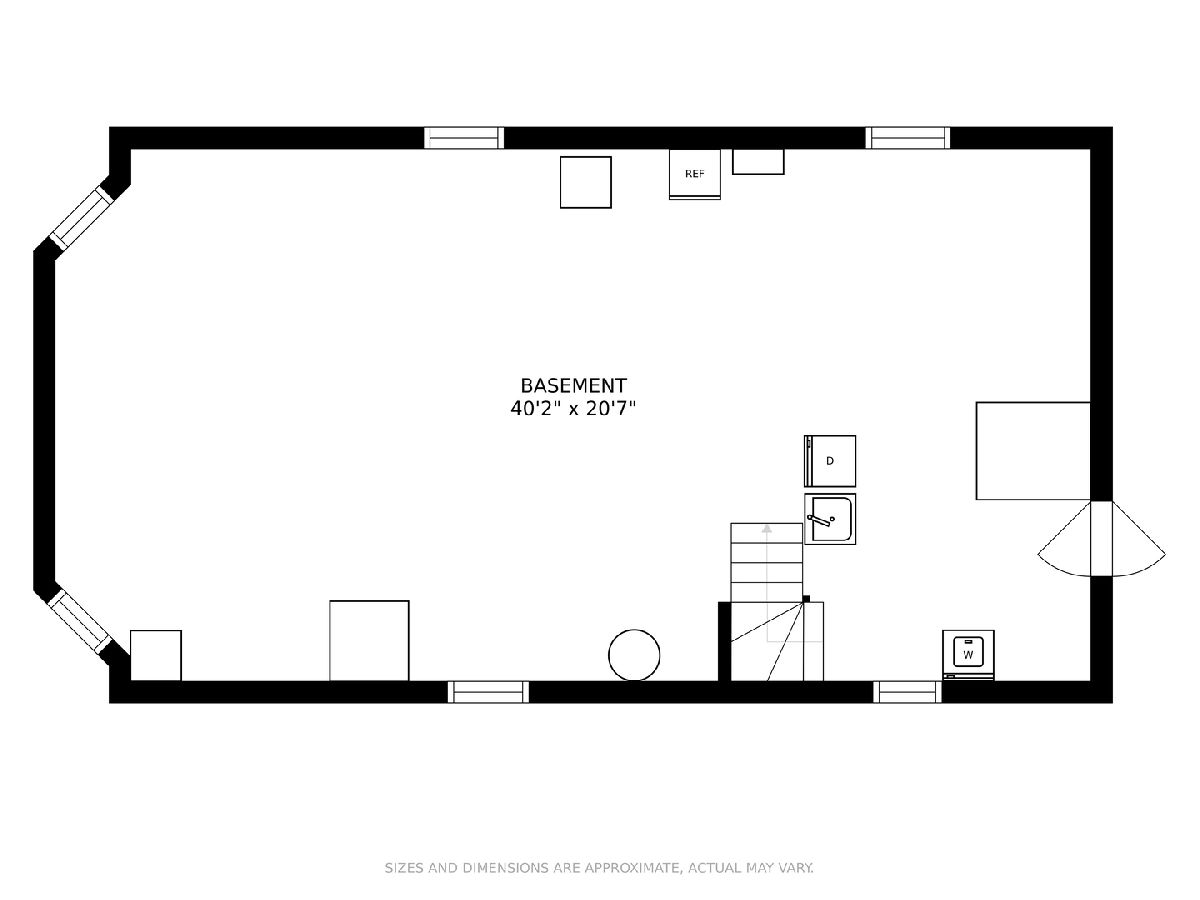
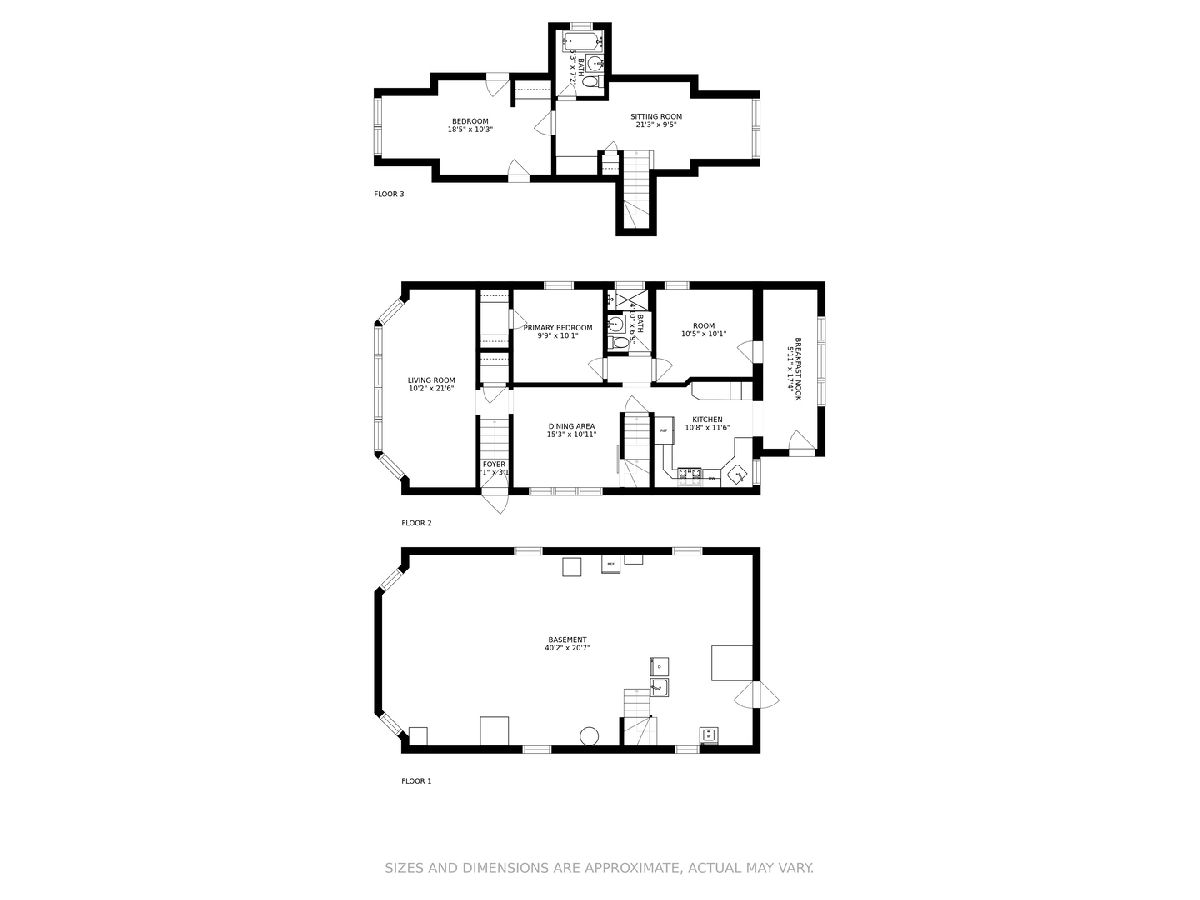
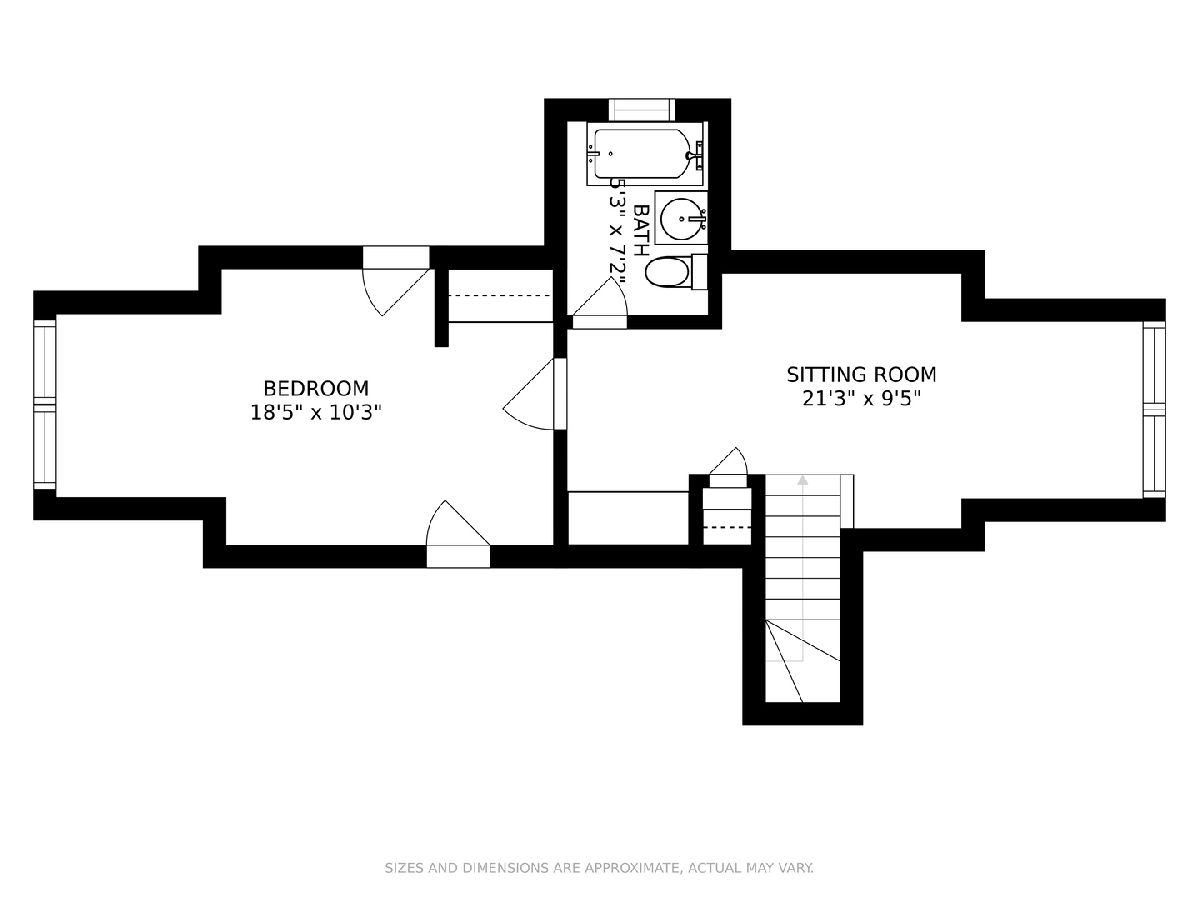
Room Specifics
Total Bedrooms: 3
Bedrooms Above Ground: 3
Bedrooms Below Ground: 0
Dimensions: —
Floor Type: Hardwood
Dimensions: —
Floor Type: —
Full Bathrooms: 2
Bathroom Amenities: Soaking Tub
Bathroom in Basement: 0
Rooms: Breakfast Room,Other Room
Basement Description: Unfinished
Other Specifics
| 2 | |
| Concrete Perimeter | |
| — | |
| Patio | |
| — | |
| 30 X 124 | |
| — | |
| Full | |
| First Floor Bedroom, First Floor Full Bath, Granite Counters | |
| Range, Microwave, Dishwasher, Refrigerator, Washer, Dryer, Stainless Steel Appliance(s), Range Hood | |
| Not in DB | |
| Curbs, Gated, Sidewalks, Street Lights, Street Paved | |
| — | |
| — | |
| — |
Tax History
| Year | Property Taxes |
|---|---|
| 2021 | $5,371 |
Contact Agent
Nearby Similar Homes
Nearby Sold Comparables
Contact Agent
Listing Provided By
Dream Town Realty

