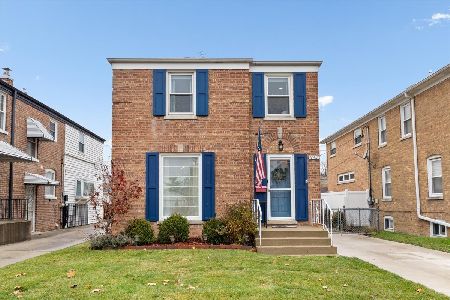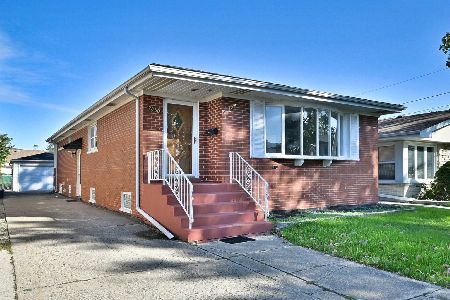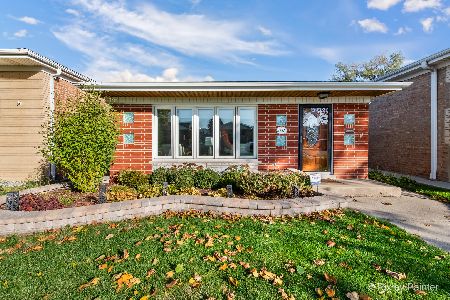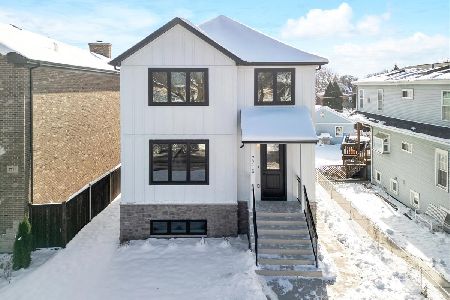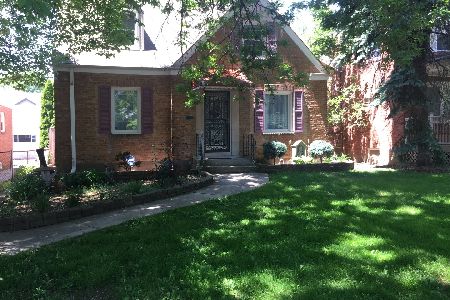5353 Osceola Avenue, Norwood Park, Chicago, Illinois 60656
$393,000
|
Sold
|
|
| Status: | Closed |
| Sqft: | 1,455 |
| Cost/Sqft: | $265 |
| Beds: | 3 |
| Baths: | 2 |
| Year Built: | 1951 |
| Property Taxes: | $7,424 |
| Days On Market: | 2166 |
| Lot Size: | 0,00 |
Description
Beautifully updated brick home. Highly desirable Oriole Park neighborhood. Oversized 40X125 lot, hardwood floors, entry with mudroom, chef's kitchen with new stainless steel appliances, dining area with bay window, finished lower level with great room, extra spacious bedroom, remodeled bath, laundry and ample storage. Fenced yard, paver patio and 2 car garage. Highly desirable location right by the park, school and library. Near shopping, public transportation, highway and the airport. Nothing to do, perfect move-in condition.
Property Specifics
| Single Family | |
| — | |
| Step Ranch | |
| 1951 | |
| Full | |
| — | |
| No | |
| — |
| Cook | |
| — | |
| 0 / Not Applicable | |
| None | |
| Lake Michigan | |
| Public Sewer | |
| 10639996 | |
| 12122180020000 |
Nearby Schools
| NAME: | DISTRICT: | DISTANCE: | |
|---|---|---|---|
|
Grade School
Oriole Park Elementary School |
299 | — | |
|
Middle School
Oriole Park Elementary School |
299 | Not in DB | |
|
High School
Taft High School |
299 | Not in DB | |
Property History
| DATE: | EVENT: | PRICE: | SOURCE: |
|---|---|---|---|
| 9 Apr, 2009 | Sold | $250,000 | MRED MLS |
| 13 Mar, 2009 | Under contract | $244,900 | MRED MLS |
| — | Last price change | $284,900 | MRED MLS |
| 12 Nov, 2008 | Listed for sale | $299,900 | MRED MLS |
| 29 Apr, 2013 | Sold | $330,000 | MRED MLS |
| 20 Mar, 2013 | Under contract | $324,000 | MRED MLS |
| 16 Mar, 2013 | Listed for sale | $324,000 | MRED MLS |
| 1 May, 2020 | Sold | $393,000 | MRED MLS |
| 23 Feb, 2020 | Under contract | $385,000 | MRED MLS |
| 18 Feb, 2020 | Listed for sale | $385,000 | MRED MLS |
Room Specifics
Total Bedrooms: 3
Bedrooms Above Ground: 3
Bedrooms Below Ground: 0
Dimensions: —
Floor Type: Hardwood
Dimensions: —
Floor Type: Hardwood
Full Bathrooms: 2
Bathroom Amenities: —
Bathroom in Basement: 1
Rooms: Den
Basement Description: Finished
Other Specifics
| 2 | |
| Concrete Perimeter | |
| — | |
| Patio | |
| Fenced Yard | |
| 40X125 | |
| — | |
| None | |
| Hardwood Floors, First Floor Bedroom, First Floor Full Bath | |
| Range, Microwave, Dishwasher, Refrigerator, Washer, Dryer, Stainless Steel Appliance(s) | |
| Not in DB | |
| Park, Curbs, Sidewalks, Street Lights, Street Paved | |
| — | |
| — | |
| Wood Burning |
Tax History
| Year | Property Taxes |
|---|---|
| 2009 | $4,101 |
| 2013 | $5,574 |
| 2020 | $7,424 |
Contact Agent
Nearby Similar Homes
Nearby Sold Comparables
Contact Agent
Listing Provided By
Compass

