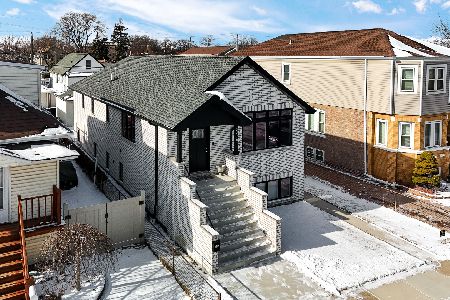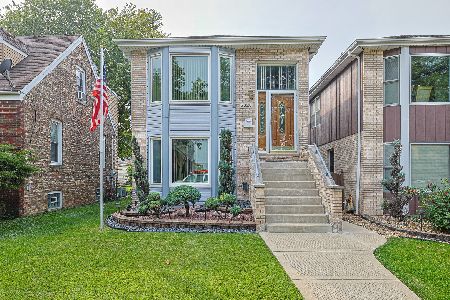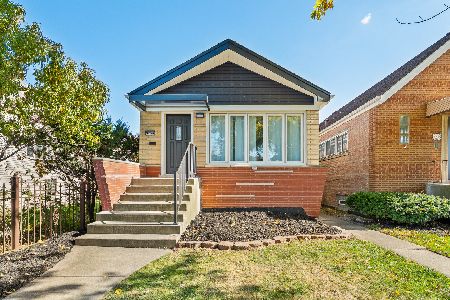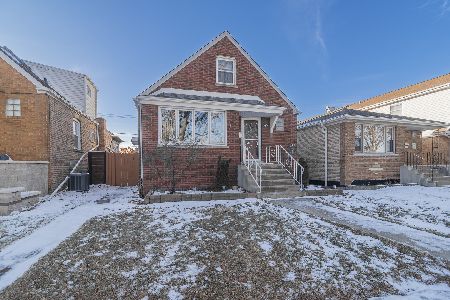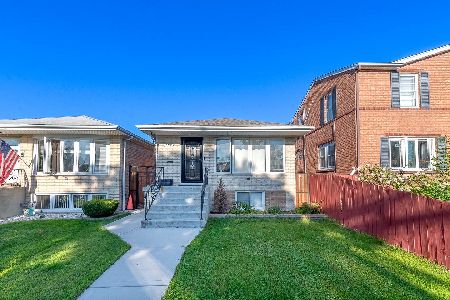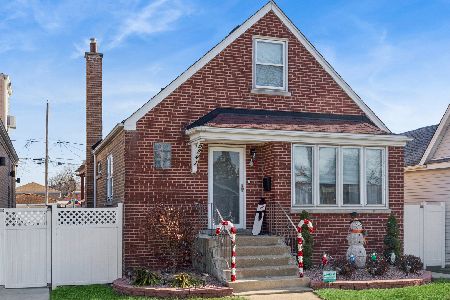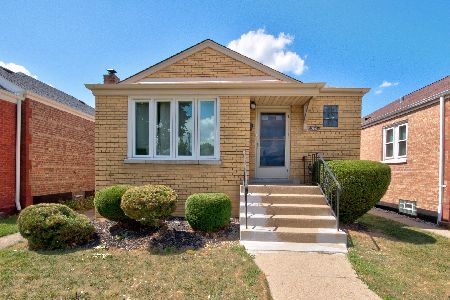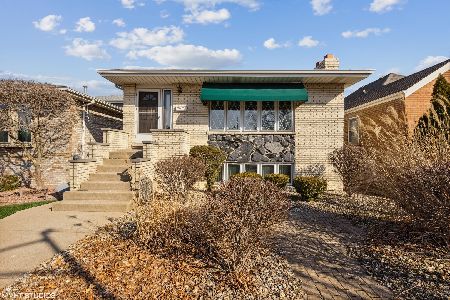5354 Mulligan Avenue, Garfield Ridge, Chicago, Illinois 60638
$239,000
|
Sold
|
|
| Status: | Closed |
| Sqft: | 1,044 |
| Cost/Sqft: | $229 |
| Beds: | 3 |
| Baths: | 2 |
| Year Built: | 1954 |
| Property Taxes: | $710 |
| Days On Market: | 3430 |
| Lot Size: | 0,00 |
Description
Try THIS for Sighs!! Rare opportunity for the UN-handy: a truly Move-In condition home-affordably priced!(See Pics!)Stellar location-just 1 block to Archer this 3 Bdrm Brk Raised Ranch/Bungalow features House & Garage roofs/GFA Furnace & C/Air all just 4 yrs old! Absolutely Pristine hdwd floors in Living rm and all 3 Bdrms, Vinyl Thermalpane windows w/tasteful Vertical or Wood blinds throughout main floor(glass block windows in basement)/Updated main flr ceramic tile bath/Remodeled Kitchen/Dinette w/plenty of (tall)Maple cabinets/(should be more than sufficient for even the most aspiring chef!)/SS Stove/Refrigerator & DW/black Microwave/ceramic tile flr/Finished bsmnt features a self-contained laundry rm(w/Maytag W&D)conveniently located at the base of the stairs/a very spacious Family/Rec rm the entire length of the bsmnt+Den w/closet(easily converted to a 4th private bdrm if needed)& 3/4 bath/Yard sports a 10'x12' alum covered portico & 2 car garage."C" it sooon 2 make it your own!
Property Specifics
| Single Family | |
| — | |
| Bungalow | |
| 1954 | |
| Full | |
| BUNGALOW | |
| No | |
| — |
| Cook | |
| — | |
| 0 / Not Applicable | |
| None | |
| Lake Michigan | |
| Public Sewer | |
| 09348095 | |
| 19083160610000 |
Nearby Schools
| NAME: | DISTRICT: | DISTANCE: | |
|---|---|---|---|
|
High School
Kennedy High School |
299 | Not in DB | |
Property History
| DATE: | EVENT: | PRICE: | SOURCE: |
|---|---|---|---|
| 27 Oct, 2016 | Sold | $239,000 | MRED MLS |
| 23 Sep, 2016 | Under contract | $239,000 | MRED MLS |
| 21 Sep, 2016 | Listed for sale | $239,000 | MRED MLS |
Room Specifics
Total Bedrooms: 3
Bedrooms Above Ground: 3
Bedrooms Below Ground: 0
Dimensions: —
Floor Type: Hardwood
Dimensions: —
Floor Type: Hardwood
Full Bathrooms: 2
Bathroom Amenities: —
Bathroom in Basement: 1
Rooms: Den
Basement Description: Finished
Other Specifics
| 2 | |
| Concrete Perimeter | |
| — | |
| Patio | |
| Fenced Yard | |
| 32' X 124' | |
| — | |
| None | |
| Hardwood Floors | |
| Range, Dishwasher, Refrigerator, Washer, Dryer | |
| Not in DB | |
| Sidewalks, Street Lights, Street Paved | |
| — | |
| — | |
| — |
Tax History
| Year | Property Taxes |
|---|---|
| 2016 | $710 |
Contact Agent
Nearby Similar Homes
Nearby Sold Comparables
Contact Agent
Listing Provided By
Archer Realty West

