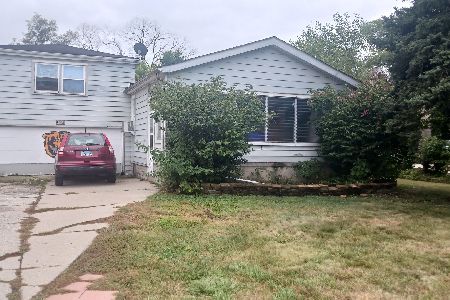5358 9th Avenue, Countryside, Illinois 60525
$305,000
|
Sold
|
|
| Status: | Closed |
| Sqft: | 0 |
| Cost/Sqft: | — |
| Beds: | 4 |
| Baths: | 3 |
| Year Built: | 1966 |
| Property Taxes: | $3,926 |
| Days On Market: | 3963 |
| Lot Size: | 0,00 |
Description
Great opportunity to own a 4 bdrm,3 bath home in Countryside with a 2 Car Garage-spacious living rm w/hdwd floor & a huge fully applianced eat-in kitchen with granite counters,main floor master bdrm w/vaulted ceiling, skylight & master bath,Spacious lower level with family rm w/fireplace,bath w/shower,utility rm & concrete crawl,lawn sprinkler system,Paver patio,Lyons Township HS dist.,intercom & garage htr as-is.
Property Specifics
| Single Family | |
| — | |
| Bi-Level | |
| 1966 | |
| Partial | |
| — | |
| No | |
| — |
| Cook | |
| — | |
| 0 / Not Applicable | |
| None | |
| Lake Michigan | |
| Public Sewer | |
| 08865996 | |
| 18094110410000 |
Nearby Schools
| NAME: | DISTRICT: | DISTANCE: | |
|---|---|---|---|
|
Grade School
Seventh Ave Elementary School |
105 | — | |
|
Middle School
Wm F Gurrie Middle School |
105 | Not in DB | |
|
High School
Lyons Twp High School |
204 | Not in DB | |
Property History
| DATE: | EVENT: | PRICE: | SOURCE: |
|---|---|---|---|
| 21 Aug, 2015 | Sold | $305,000 | MRED MLS |
| 23 Jul, 2015 | Under contract | $319,900 | MRED MLS |
| — | Last price change | $324,000 | MRED MLS |
| 19 Mar, 2015 | Listed for sale | $349,900 | MRED MLS |
Room Specifics
Total Bedrooms: 4
Bedrooms Above Ground: 4
Bedrooms Below Ground: 0
Dimensions: —
Floor Type: Hardwood
Dimensions: —
Floor Type: Hardwood
Dimensions: —
Floor Type: Hardwood
Full Bathrooms: 3
Bathroom Amenities: Whirlpool,Separate Shower
Bathroom in Basement: 1
Rooms: No additional rooms
Basement Description: Finished,Crawl,Exterior Access
Other Specifics
| 2 | |
| — | |
| Concrete | |
| Brick Paver Patio | |
| — | |
| 134X48 | |
| — | |
| Full | |
| Skylight(s), First Floor Bedroom | |
| Range, Microwave, Dishwasher, Refrigerator, Washer, Dryer | |
| Not in DB | |
| — | |
| — | |
| — | |
| Wood Burning |
Tax History
| Year | Property Taxes |
|---|---|
| 2015 | $3,926 |
Contact Agent
Nearby Similar Homes
Nearby Sold Comparables
Contact Agent
Listing Provided By
RE/MAX Properties









