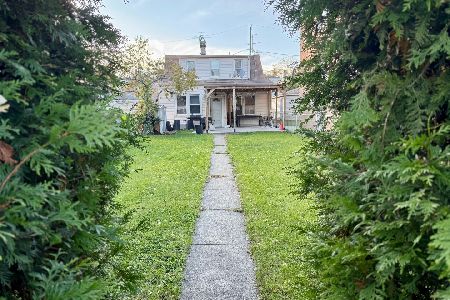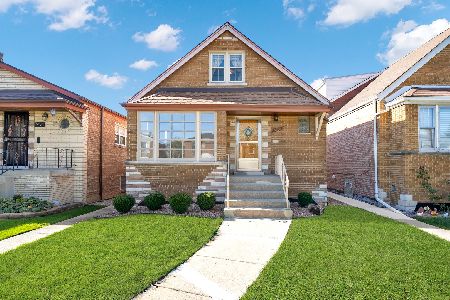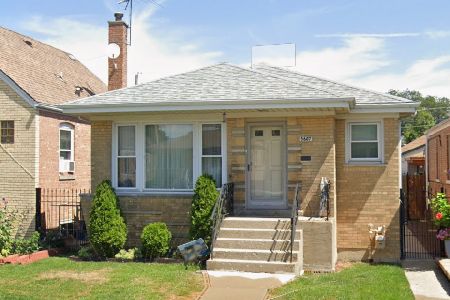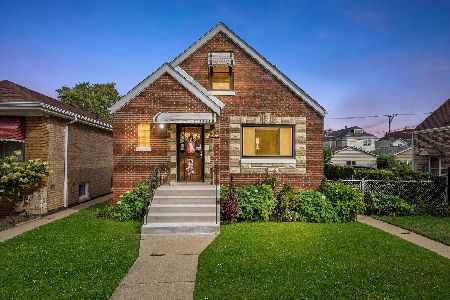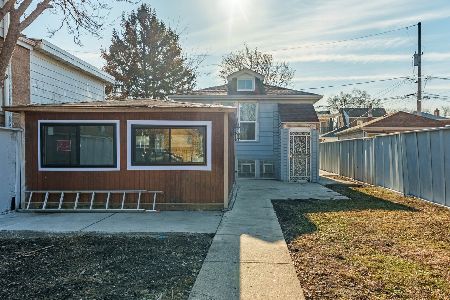5359 Kildare Avenue, West Elsdon, Chicago, Illinois 60632
$315,000
|
Sold
|
|
| Status: | Closed |
| Sqft: | 1,319 |
| Cost/Sqft: | $239 |
| Beds: | 3 |
| Baths: | 2 |
| Year Built: | 1965 |
| Property Taxes: | $4,115 |
| Days On Market: | 1568 |
| Lot Size: | 0,00 |
Description
Come See This Beautiful One Of A Kind Raised Ranch In West Elsdon. Property Features 5 Great Sized Bedrooms Throughout. The First Floor has Living Room, Large Eat-in Kitchen, Three Large Sized Bedrooms, and a Full Bath. Lower Level Features a separate Laundry Room, Two Bedrooms, Second Kitchen with Big Open Family Room Space, Great for Entertainment or Related Living. Exterior Porch Connects the Garage to the property, Great For Additional Space or Storage. Brick Two Car Garage. Property Has a dual System, Central AC & Radiant Heat. Come See For Yourself.
Property Specifics
| Single Family | |
| — | |
| — | |
| 1965 | |
| Full | |
| — | |
| No | |
| — |
| Cook | |
| — | |
| — / Not Applicable | |
| None | |
| Public | |
| Public Sewer | |
| 11246254 | |
| 19104110700000 |
Property History
| DATE: | EVENT: | PRICE: | SOURCE: |
|---|---|---|---|
| 6 Dec, 2021 | Sold | $315,000 | MRED MLS |
| 21 Oct, 2021 | Under contract | $315,000 | MRED MLS |
| 13 Oct, 2021 | Listed for sale | $315,000 | MRED MLS |
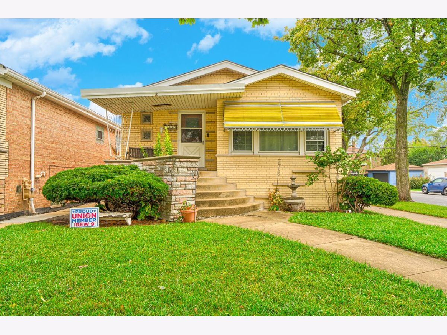
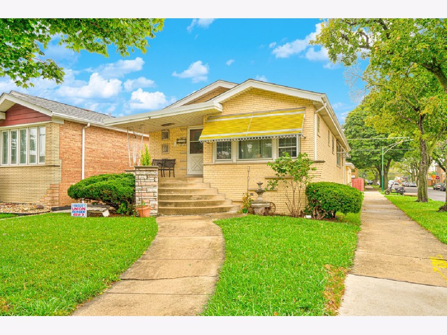
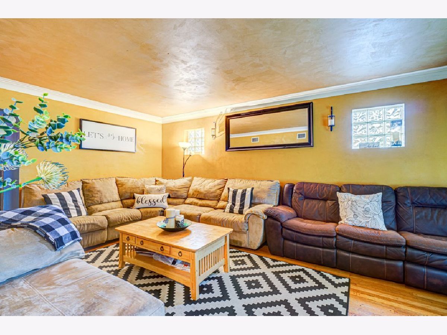
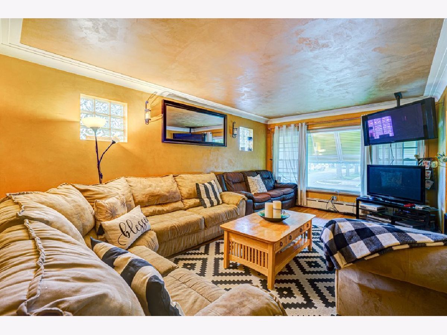
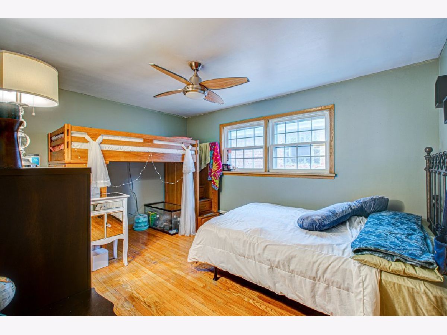
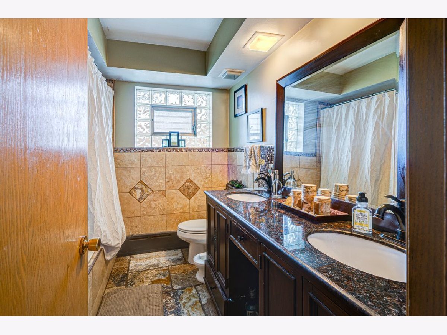
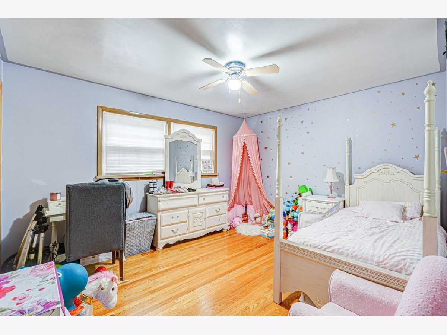
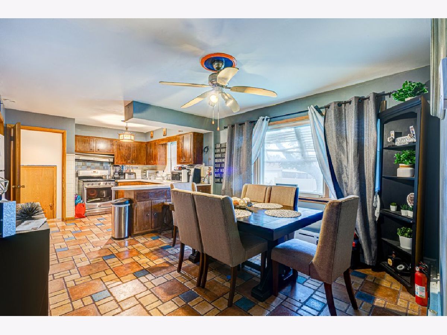
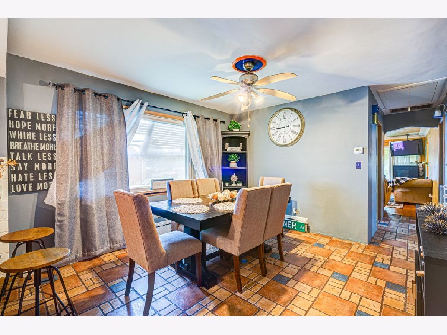
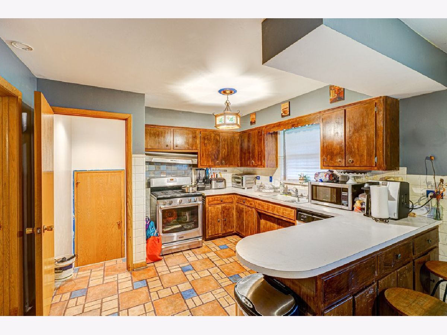
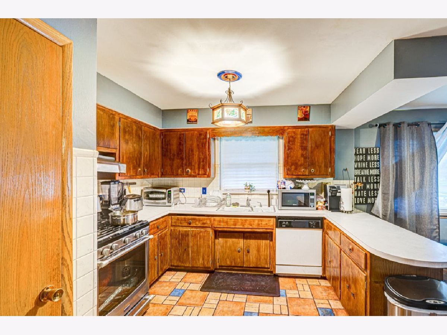
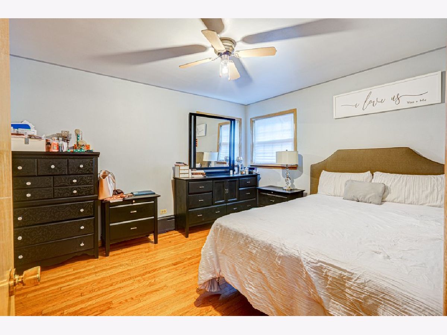
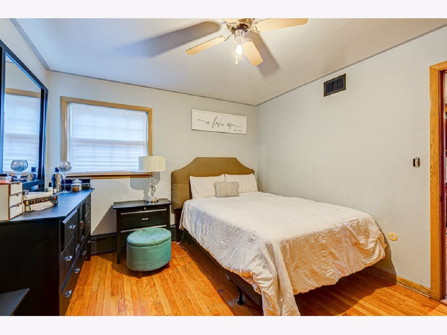
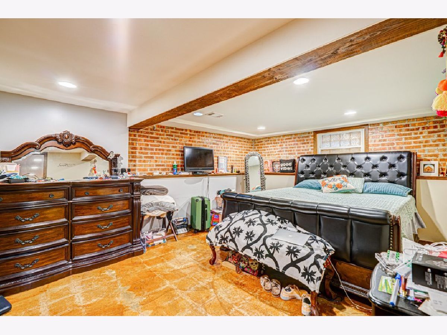
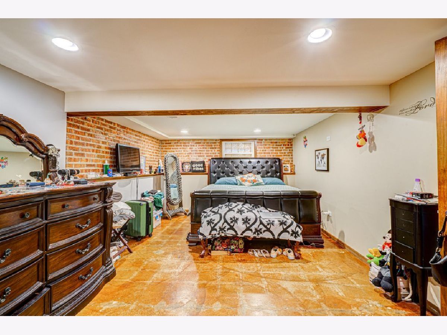
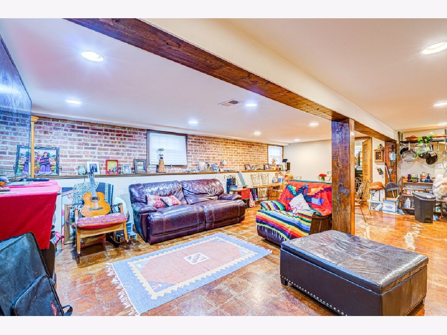
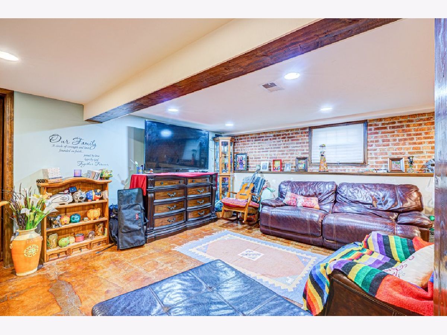
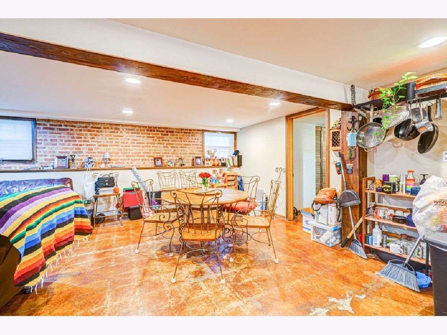
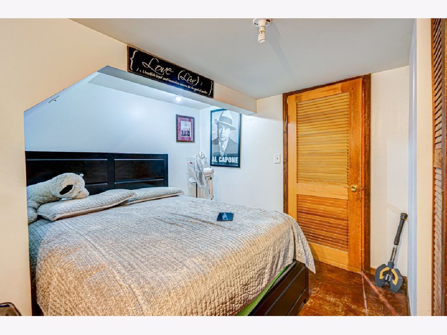
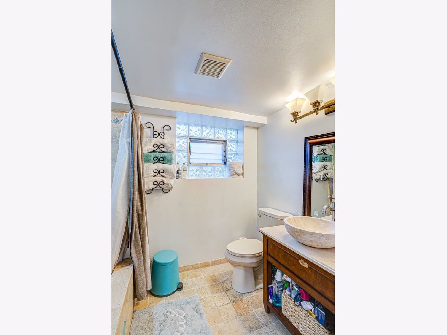
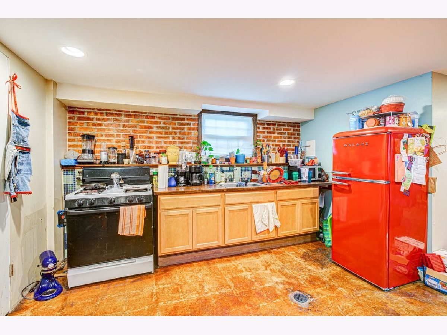
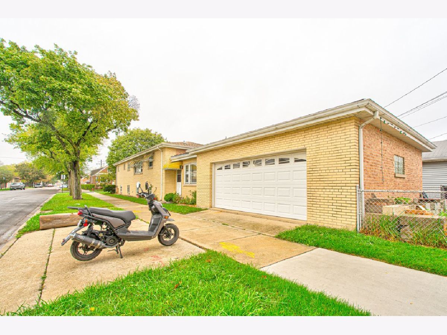
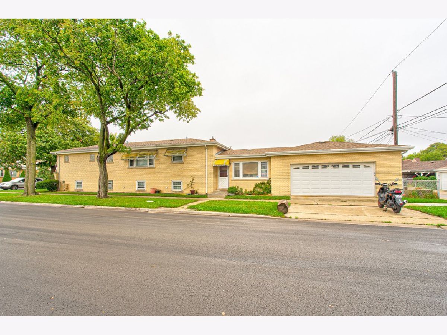
Room Specifics
Total Bedrooms: 5
Bedrooms Above Ground: 3
Bedrooms Below Ground: 2
Dimensions: —
Floor Type: Hardwood
Dimensions: —
Floor Type: Hardwood
Dimensions: —
Floor Type: —
Dimensions: —
Floor Type: —
Full Bathrooms: 2
Bathroom Amenities: —
Bathroom in Basement: 1
Rooms: Bedroom 5,Kitchen
Basement Description: Finished
Other Specifics
| 2 | |
| Concrete Perimeter | |
| Concrete | |
| Porch | |
| — | |
| 127X30 | |
| — | |
| None | |
| — | |
| — | |
| Not in DB | |
| — | |
| — | |
| — | |
| — |
Tax History
| Year | Property Taxes |
|---|---|
| 2021 | $4,115 |
Contact Agent
Nearby Similar Homes
Nearby Sold Comparables
Contact Agent
Listing Provided By
Luna Realty Group

