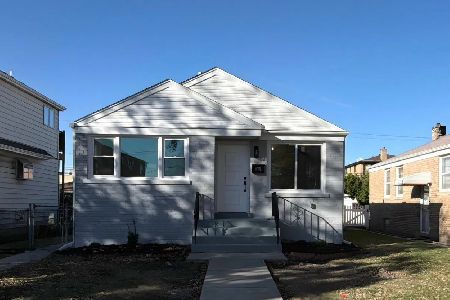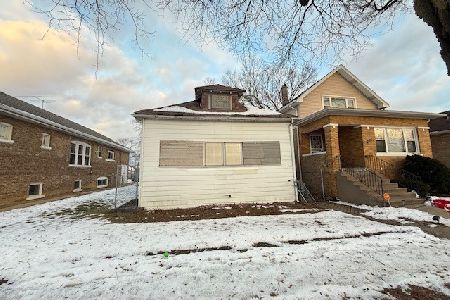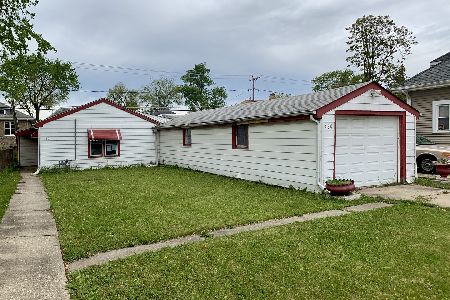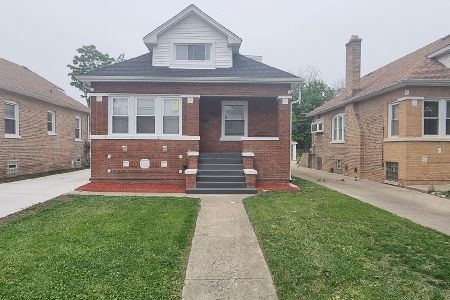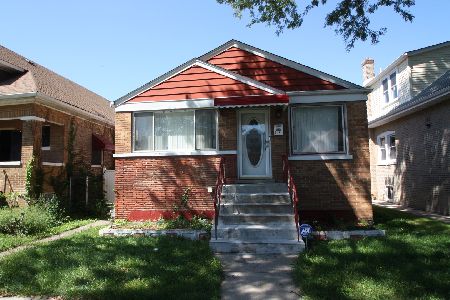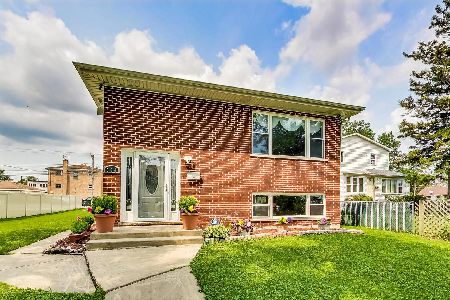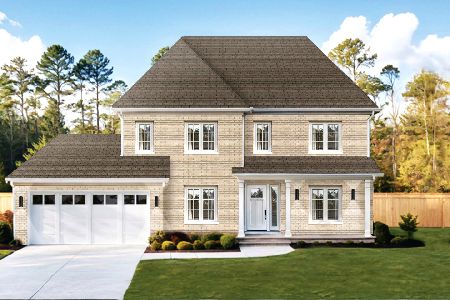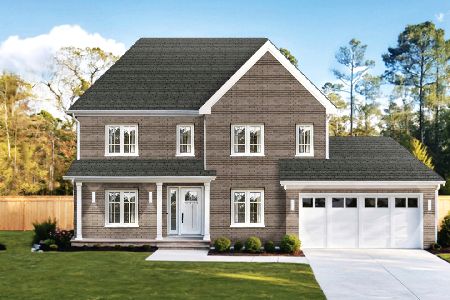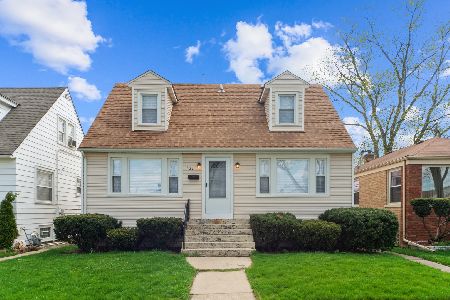536 24th Avenue, Bellwood, Illinois 60104
$195,500
|
Sold
|
|
| Status: | Closed |
| Sqft: | 961 |
| Cost/Sqft: | $219 |
| Beds: | 2 |
| Baths: | 1 |
| Year Built: | 1952 |
| Property Taxes: | $0 |
| Days On Market: | 278 |
| Lot Size: | 0,12 |
Description
Opportunity Knocks in Bellwood! Welcome to this charming 2-bedroom, 1-bathroom home ideally located in the heart of Bellwood-just minutes from the 290 Expressway, offering quick and easy access to downtown Chicago, O'Hare, and Midway Airports (only 30 minutes each way)! Whether you're a first-time buyer, an investor, or someone with a creative eye, this home is renovation-ready and full of potential! Step inside to find a convenient first-floor primary bedroom, a full basement that's already been professionally waterproofed, and a layout that invites your vision and personal touch. The fenced-in backyard provides privacy and space for outdoor entertaining or gardening, while the detached 2-car garage adds additional value and practicality. With a little love and imagination, this home can be transformed into a true gem in a prime commuter-friendly location. Whether you're dreaming of customizing your perfect home or looking for a smart investment-this is your chance to make it happen!
Property Specifics
| Single Family | |
| — | |
| — | |
| 1952 | |
| — | |
| — | |
| No | |
| 0.12 |
| Cook | |
| — | |
| — / Not Applicable | |
| — | |
| — | |
| — | |
| 12335992 | |
| 15103080200000 |
Nearby Schools
| NAME: | DISTRICT: | DISTANCE: | |
|---|---|---|---|
|
Grade School
Thurgood Marshall Elementary Sch |
88 | — | |
|
Middle School
Roosevelt Junior High School |
88 | Not in DB | |
|
High School
Proviso West High School |
209 | Not in DB | |
Property History
| DATE: | EVENT: | PRICE: | SOURCE: |
|---|---|---|---|
| 13 Jun, 2025 | Sold | $195,500 | MRED MLS |
| 19 Apr, 2025 | Under contract | $210,000 | MRED MLS |
| 15 Apr, 2025 | Listed for sale | $210,000 | MRED MLS |
| 16 Jan, 2026 | Listed for sale | $289,900 | MRED MLS |
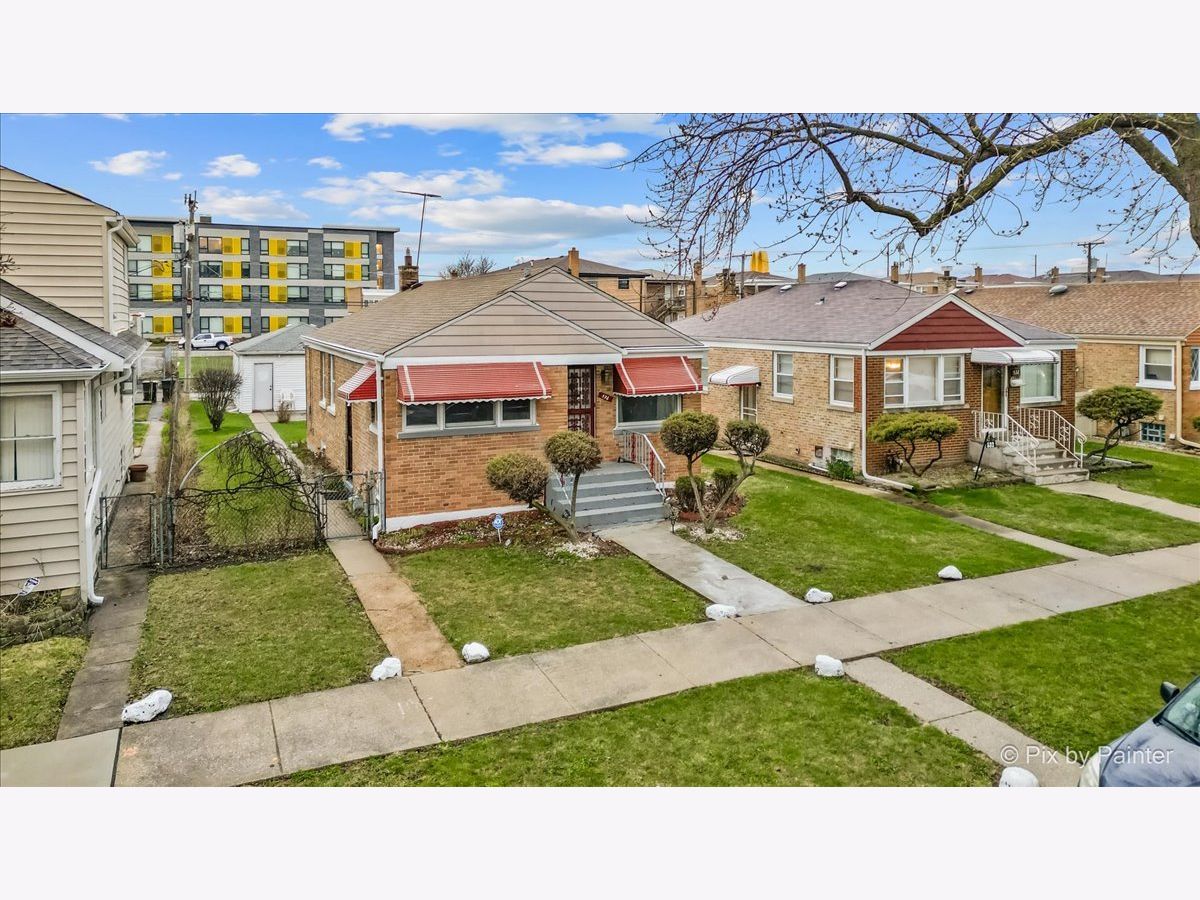
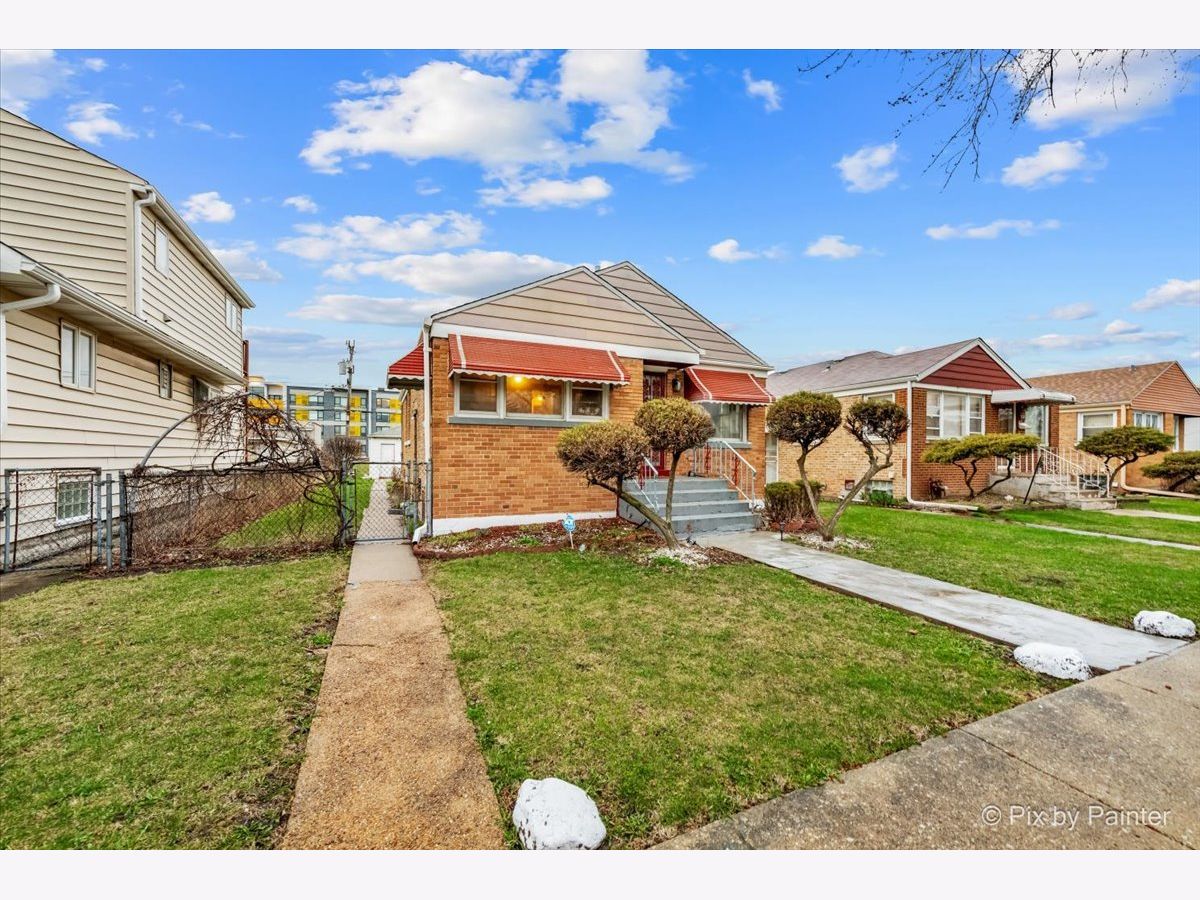
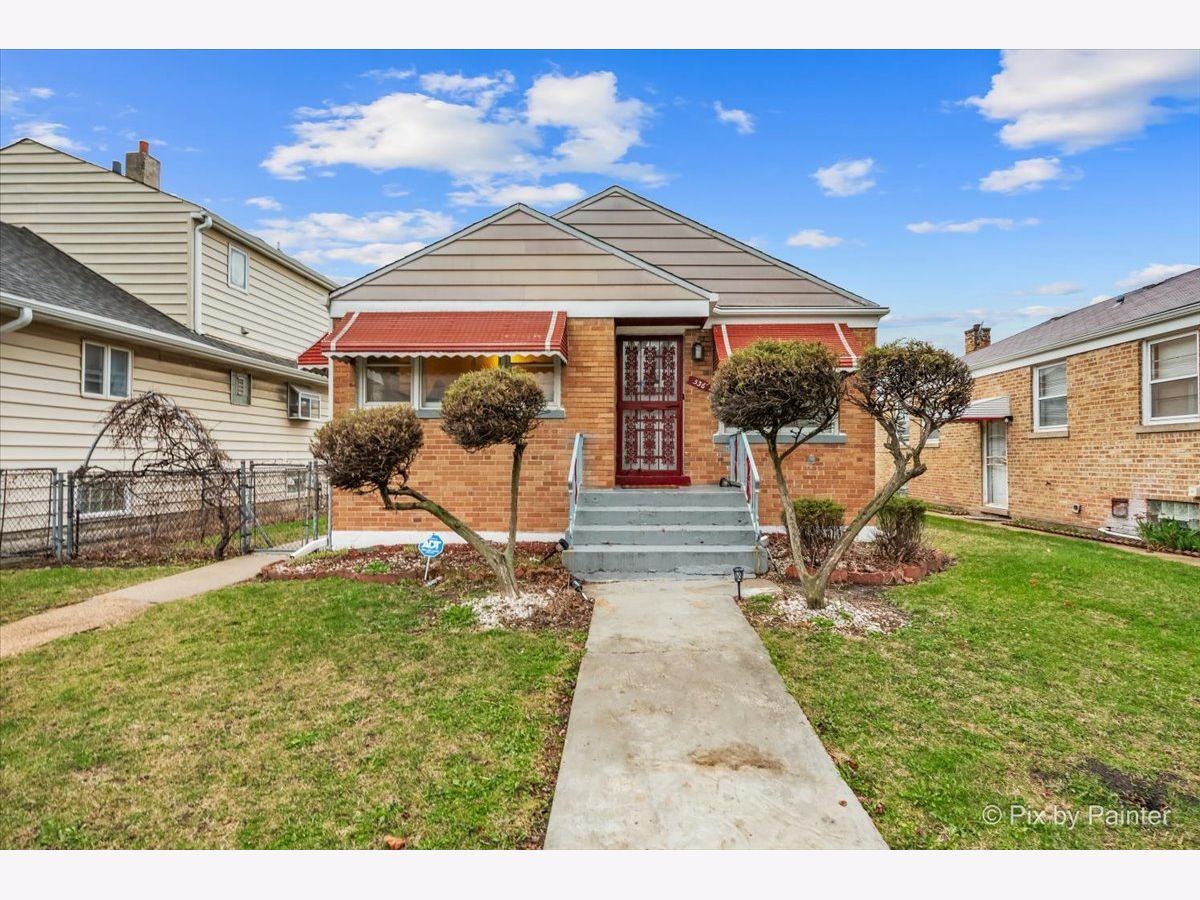



































Room Specifics
Total Bedrooms: 2
Bedrooms Above Ground: 2
Bedrooms Below Ground: 0
Dimensions: —
Floor Type: —
Full Bathrooms: 1
Bathroom Amenities: —
Bathroom in Basement: 0
Rooms: —
Basement Description: —
Other Specifics
| 2 | |
| — | |
| — | |
| — | |
| — | |
| 40X125X40X125 | |
| Unfinished | |
| — | |
| — | |
| — | |
| Not in DB | |
| — | |
| — | |
| — | |
| — |
Tax History
| Year | Property Taxes |
|---|---|
| 2026 | $8,996 |
Contact Agent
Nearby Similar Homes
Nearby Sold Comparables
Contact Agent
Listing Provided By
Legacy Properties, A Sarah Leonard Company

