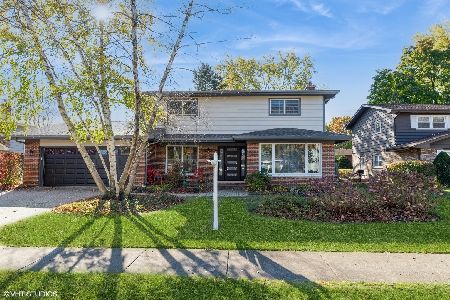536 Balsam Lane, Palatine, Illinois 60074
$312,000
|
Sold
|
|
| Status: | Closed |
| Sqft: | 1,506 |
| Cost/Sqft: | $216 |
| Beds: | 3 |
| Baths: | 2 |
| Year Built: | 1970 |
| Property Taxes: | $7,291 |
| Days On Market: | 2660 |
| Lot Size: | 0,22 |
Description
Price reduced! Meticulously maintained and move-in ready! Bright and sunny entry with hardwood floors throughout the living room and dining room area. Eat-in kitchen features granite counters and overlooks beautifully landscaped back yard and deck (refinished May 2018). Large lower level family room area was completely updated with gas fireplace, brick surround, new drywall, recessed lighting and new carpeting (2016). 2nd full bathroom and large laundry area in the lower level. Spacious master bedroom with full bathroom recently remodeled with new vanity, tile and bathtub. All bedrooms are spacious with hardwood floors. New roof (2010) and garage door (2013). Huge crawl space for extra storage. Close to forest preserves, walking paths, shopping and dining. Great schools and parks close by. Enjoy being close to downtown palatine and metra!
Property Specifics
| Single Family | |
| — | |
| Tri-Level | |
| 1970 | |
| Partial | |
| — | |
| No | |
| 0.22 |
| Cook | |
| Kenilwicke | |
| 0 / Not Applicable | |
| None | |
| Lake Michigan | |
| Public Sewer | |
| 10110144 | |
| 02114150060000 |
Nearby Schools
| NAME: | DISTRICT: | DISTANCE: | |
|---|---|---|---|
|
Grade School
Virginia Lake Elementary School |
15 | — | |
|
Middle School
Walter R Sundling Junior High Sc |
15 | Not in DB | |
|
High School
Palatine High School |
211 | Not in DB | |
Property History
| DATE: | EVENT: | PRICE: | SOURCE: |
|---|---|---|---|
| 31 Dec, 2018 | Sold | $312,000 | MRED MLS |
| 5 Dec, 2018 | Under contract | $325,000 | MRED MLS |
| 12 Oct, 2018 | Listed for sale | $325,000 | MRED MLS |
Room Specifics
Total Bedrooms: 3
Bedrooms Above Ground: 3
Bedrooms Below Ground: 0
Dimensions: —
Floor Type: Hardwood
Dimensions: —
Floor Type: Hardwood
Full Bathrooms: 2
Bathroom Amenities: —
Bathroom in Basement: 1
Rooms: Foyer,Eating Area
Basement Description: Finished
Other Specifics
| 2 | |
| Concrete Perimeter | |
| Asphalt | |
| Deck | |
| — | |
| 74X129 | |
| — | |
| Full | |
| Hardwood Floors | |
| Range, Dishwasher, Refrigerator, Washer, Dryer, Disposal | |
| Not in DB | |
| Sidewalks, Street Lights, Street Paved | |
| — | |
| — | |
| Gas Log, Gas Starter |
Tax History
| Year | Property Taxes |
|---|---|
| 2018 | $7,291 |
Contact Agent
Nearby Similar Homes
Nearby Sold Comparables
Contact Agent
Listing Provided By
@properties










