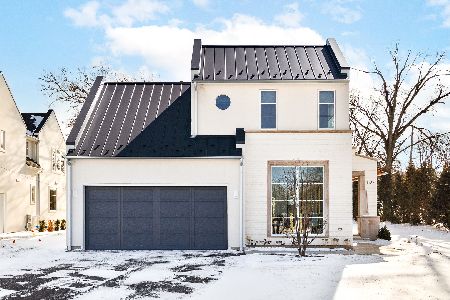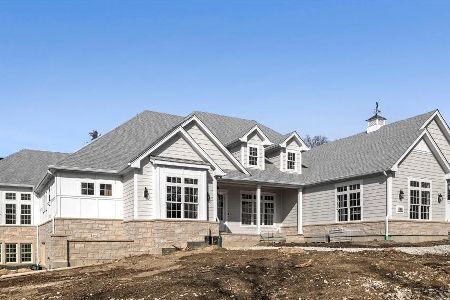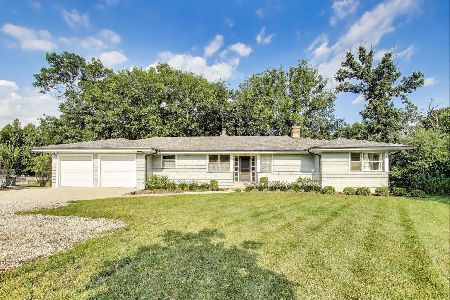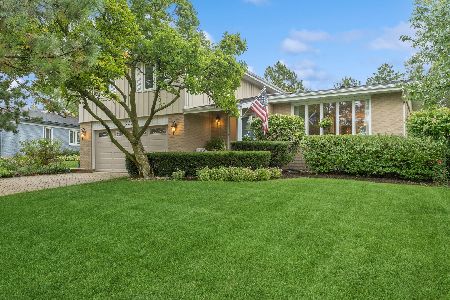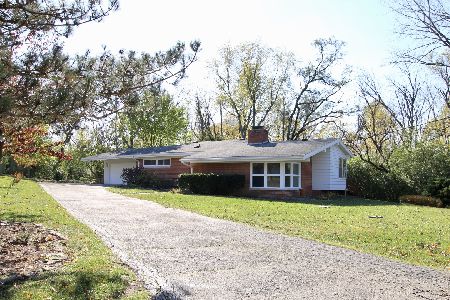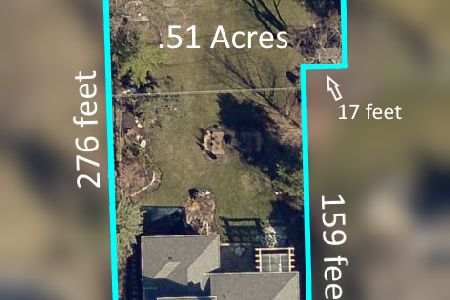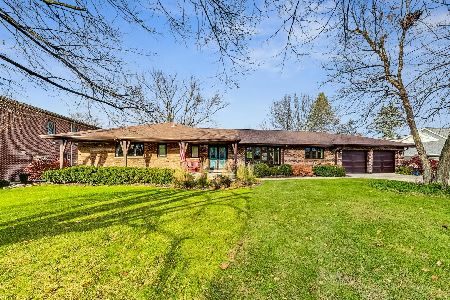536 Bonnie Brae Road, Hinsdale, Illinois 60521
$585,000
|
Sold
|
|
| Status: | Closed |
| Sqft: | 2,710 |
| Cost/Sqft: | $231 |
| Beds: | 4 |
| Baths: | 3 |
| Year Built: | 1964 |
| Property Taxes: | $12,540 |
| Days On Market: | 2020 |
| Lot Size: | 0,42 |
Description
Fabulous Dressler Built 4 bedroom, 2.1 bath home offering newer James Hardie board siding, windows and roof; circular drive and an amazing yard and gardens. Open flow with a traditional lay-out, slate foyer; generous formal living room, dining room, cherry kitchen with custom pull-outs, spice racks, warming drawer, Wolf, Bosch and Miele appliances, Cambria counters overlooking cozy family room with wood burning fireplace with brick surround. Gorgeous sunroom addition with skylights and french door egress! Did we mention the 3-season room? Fully amp'ed and the perfect home for a jacuzzi with spa-like cedar planked walls/ceiling, porcelain tile flooring and french door to rear gardens. Partially finished LL with workroom, recreation room, and laundry with separate storage. 2-Car Attached Garage with larger turn around and outdoor egress door. D181/D86 and an easy walk to Salt Creek CC or Fullersburg Woods! YOU WILL LOVE THIS HOME!
Property Specifics
| Single Family | |
| — | |
| Traditional | |
| 1964 | |
| Full | |
| — | |
| No | |
| 0.42 |
| Du Page | |
| — | |
| — / Not Applicable | |
| None | |
| Lake Michigan | |
| Public Sewer | |
| 10824447 | |
| 0902208004 |
Nearby Schools
| NAME: | DISTRICT: | DISTANCE: | |
|---|---|---|---|
|
Grade School
Monroe Elementary School |
181 | — | |
|
Middle School
Clarendon Hills Middle School |
181 | Not in DB | |
|
High School
Hinsdale Central High School |
86 | Not in DB | |
Property History
| DATE: | EVENT: | PRICE: | SOURCE: |
|---|---|---|---|
| 23 Oct, 2020 | Sold | $585,000 | MRED MLS |
| 9 Sep, 2020 | Under contract | $625,000 | MRED MLS |
| 20 Aug, 2020 | Listed for sale | $625,000 | MRED MLS |
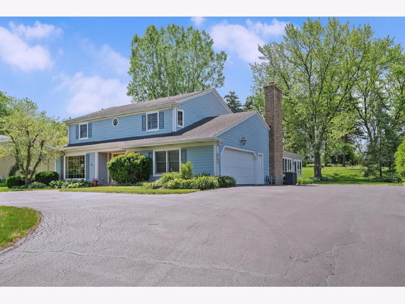
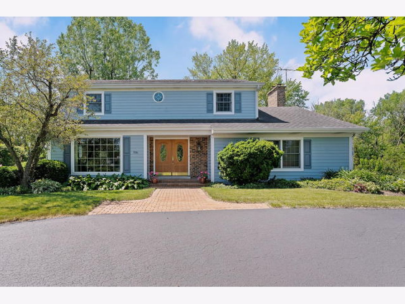
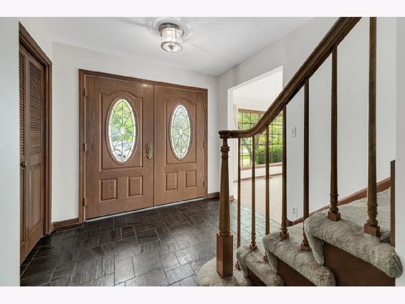
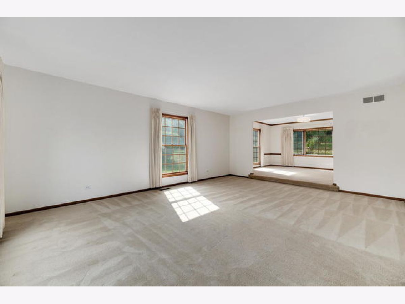
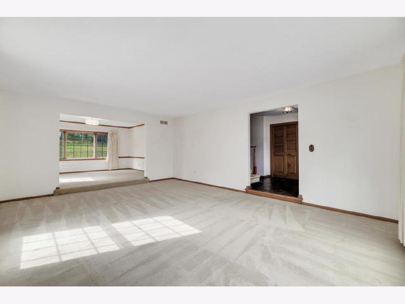
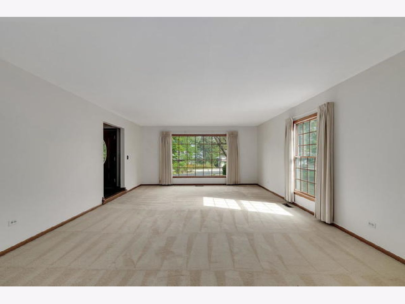
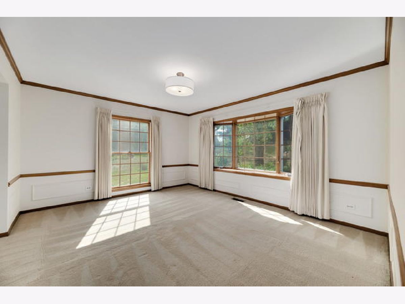
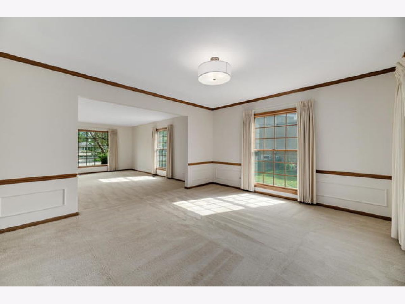
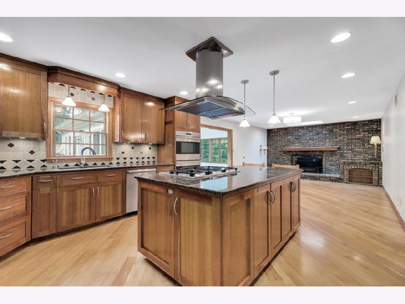
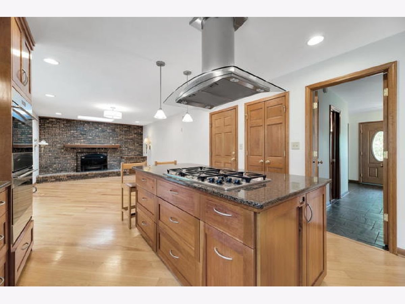
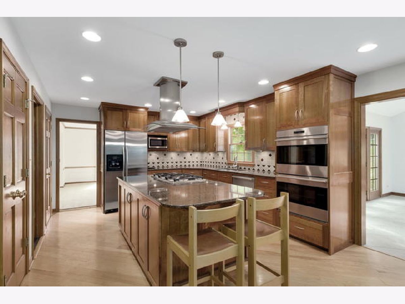
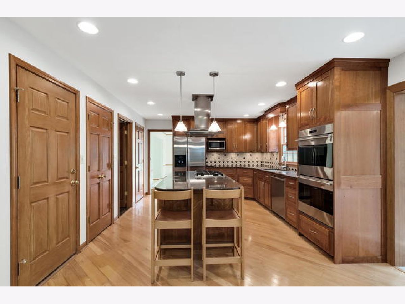
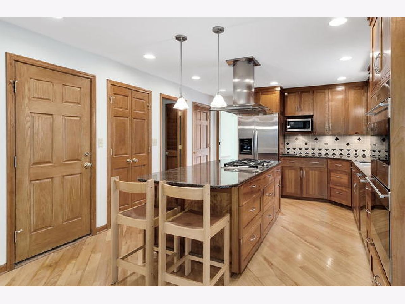
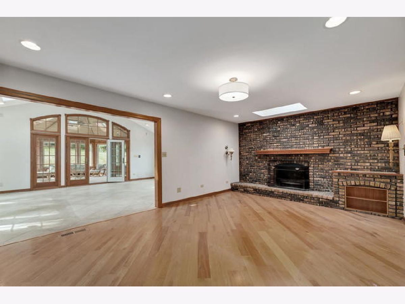
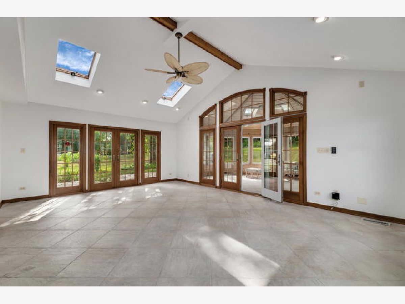
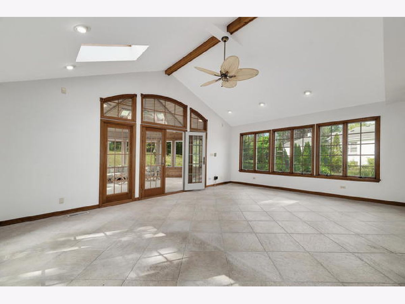
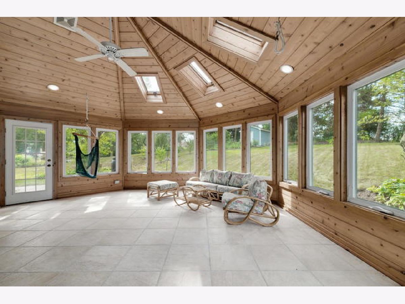
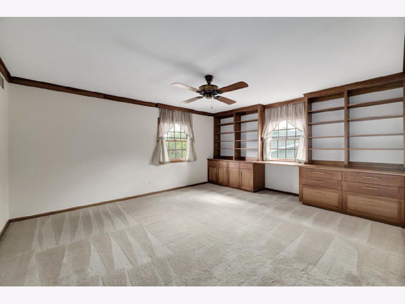
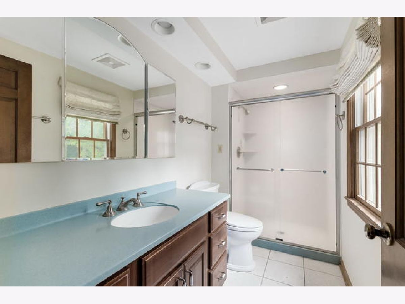
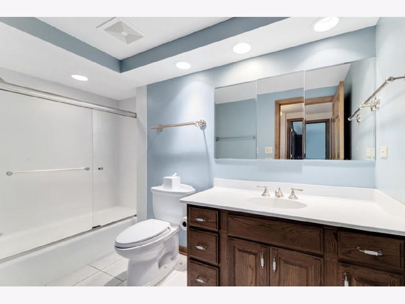
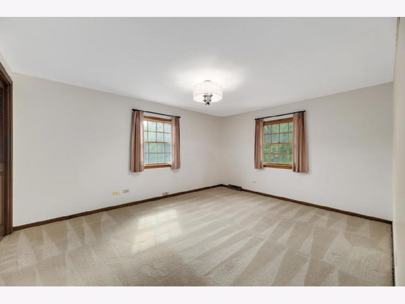
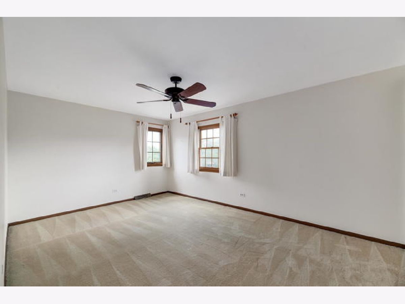
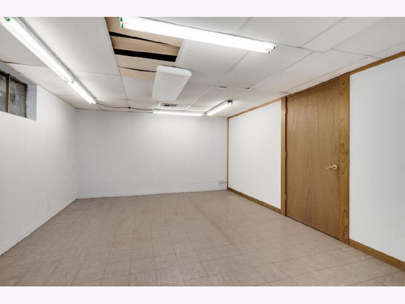
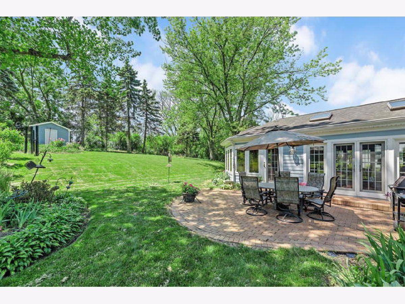
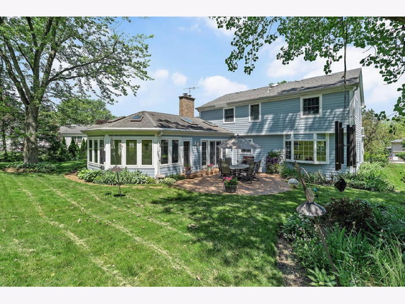
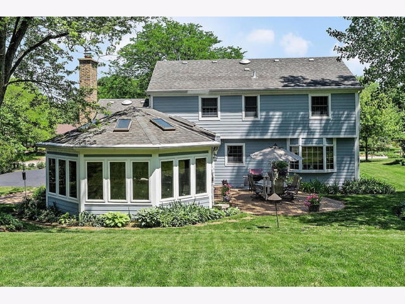
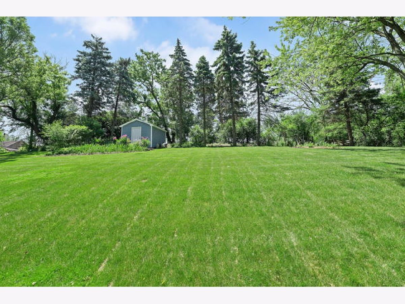
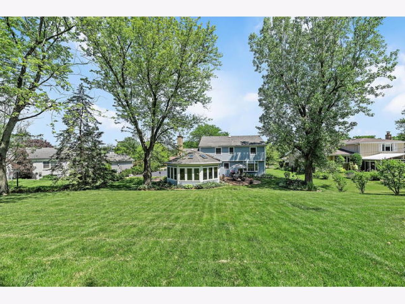
Room Specifics
Total Bedrooms: 4
Bedrooms Above Ground: 4
Bedrooms Below Ground: 0
Dimensions: —
Floor Type: Carpet
Dimensions: —
Floor Type: Carpet
Dimensions: —
Floor Type: Carpet
Full Bathrooms: 3
Bathroom Amenities: —
Bathroom in Basement: 0
Rooms: Recreation Room,Workshop,Heated Sun Room,Enclosed Porch,Foyer,Utility Room-Lower Level
Basement Description: Partially Finished,Unfinished
Other Specifics
| 2 | |
| Concrete Perimeter | |
| Asphalt | |
| Patio | |
| Cul-De-Sac | |
| 90 X 206 | |
| Pull Down Stair | |
| Full | |
| Vaulted/Cathedral Ceilings, Skylight(s), Hardwood Floors, Built-in Features, Walk-In Closet(s) | |
| Double Oven, Range, Microwave, Dishwasher, Refrigerator, Washer, Dryer, Disposal, Stainless Steel Appliance(s), Range Hood | |
| Not in DB | |
| Clubhouse, Park, Pool, Tennis Court(s), Lake, Street Lights, Street Paved | |
| — | |
| — | |
| Wood Burning |
Tax History
| Year | Property Taxes |
|---|---|
| 2020 | $12,540 |
Contact Agent
Nearby Similar Homes
Nearby Sold Comparables
Contact Agent
Listing Provided By
County Line Properties, Inc.


