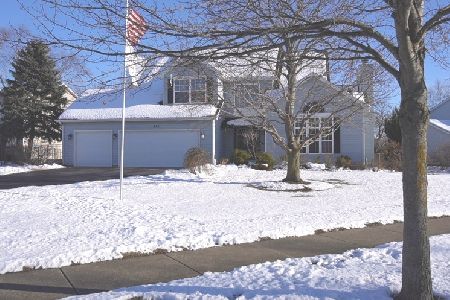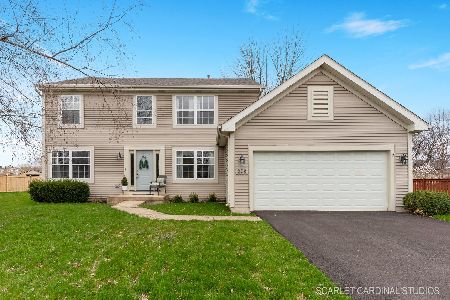536 Brookhaven Circle, Sugar Grove, Illinois 60554
$299,000
|
Sold
|
|
| Status: | Closed |
| Sqft: | 2,302 |
| Cost/Sqft: | $130 |
| Beds: | 4 |
| Baths: | 4 |
| Year Built: | 2000 |
| Property Taxes: | $8,897 |
| Days On Market: | 1977 |
| Lot Size: | 0,26 |
Description
Welcome Home! Beautiful 4 bedroom, 3 1/2 bath, 3 car garage home in sought after Mallard Point subdivision. You will love the charm from the perfect curb appeal up to your covered porch. Walk in to a spacious foyer with a large dining room on one side and a great living room/office to the other. Great open layout features a huge gourmet style kitchen with all stainless appliances and a great family room complete with a bay window bump out and a gas fireplace. The 2nd level features 3 spacious secondary bedrooms and a wonderful primary bedroom complete with his/her closets with organizers, a trey ceiling and a great bath with a dual vanity, soaker tub and stand up shower. The newly refinished basement offers a large office and den, a 5th bedroom and a full bath. To top off the home you back up to a beautiful prairie area and can enjoy the peaceful sounds of nature on your two tiered deck. This is a fantastic home. Check out the video for a full walkthrough and come see it in person today!
Property Specifics
| Single Family | |
| — | |
| — | |
| 2000 | |
| Full | |
| — | |
| No | |
| 0.26 |
| Kane | |
| Mallard Point | |
| — / Not Applicable | |
| None | |
| Public | |
| Public Sewer | |
| 10847904 | |
| 1421454008 |
Nearby Schools
| NAME: | DISTRICT: | DISTANCE: | |
|---|---|---|---|
|
Grade School
Mcdole Elementary School |
302 | — | |
|
Middle School
Harter Middle School |
302 | Not in DB | |
|
High School
Kaneland High School |
302 | Not in DB | |
Property History
| DATE: | EVENT: | PRICE: | SOURCE: |
|---|---|---|---|
| 9 Dec, 2020 | Sold | $299,000 | MRED MLS |
| 8 Nov, 2020 | Under contract | $299,900 | MRED MLS |
| — | Last price change | $309,900 | MRED MLS |
| 4 Sep, 2020 | Listed for sale | $309,900 | MRED MLS |
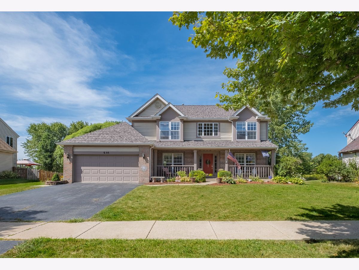
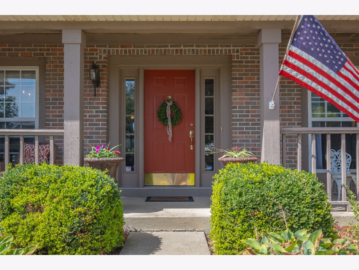
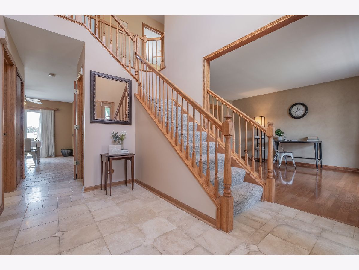
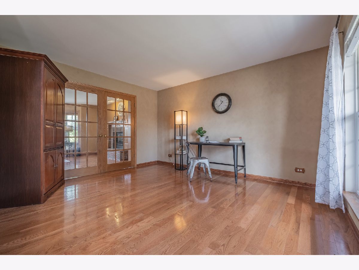
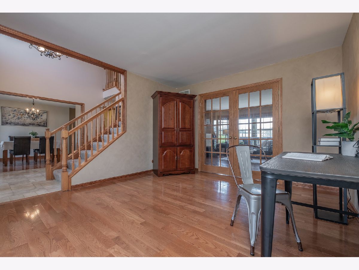
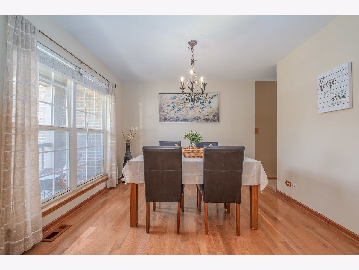
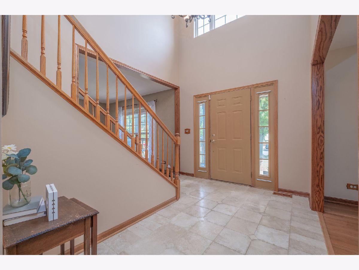
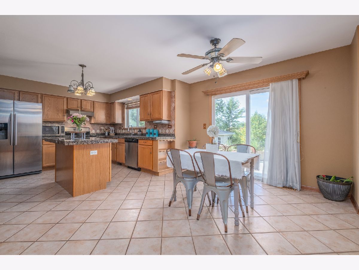
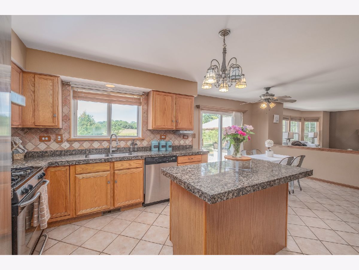
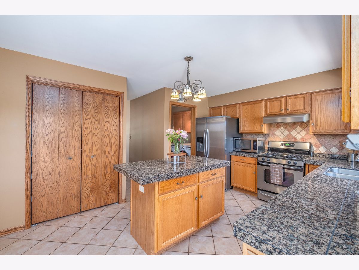
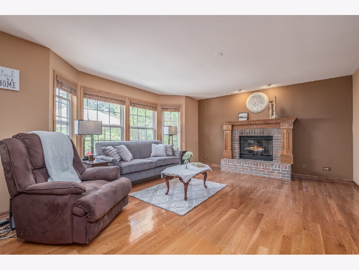
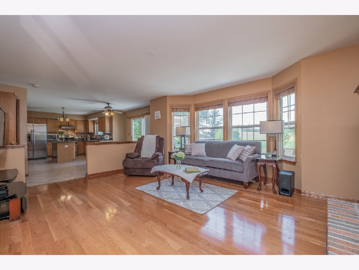
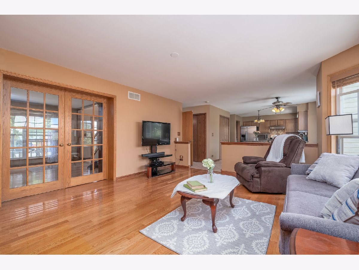
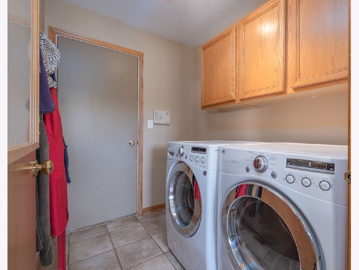
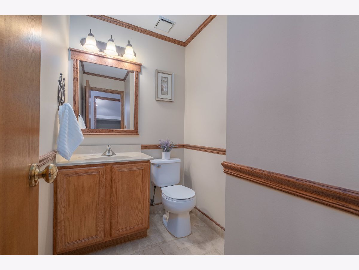
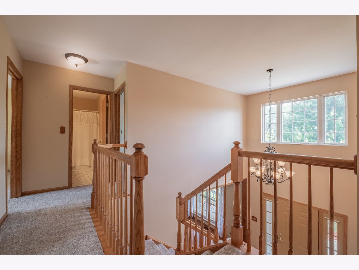
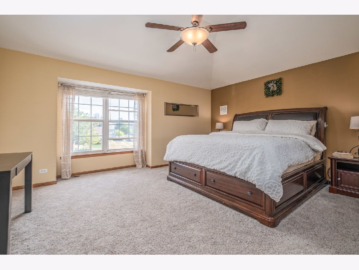
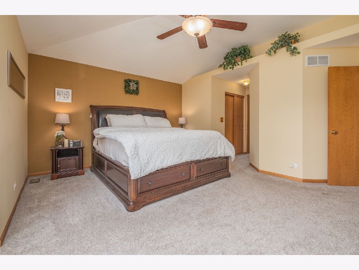
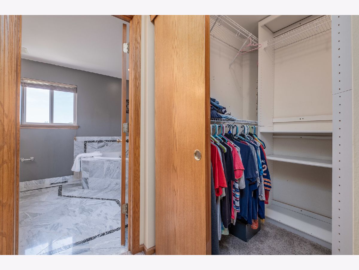
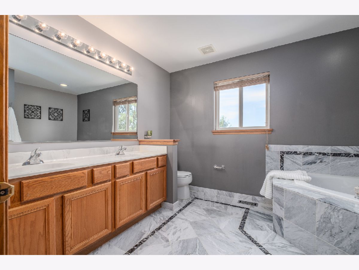
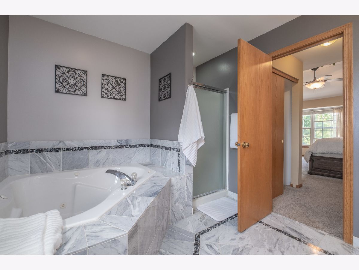
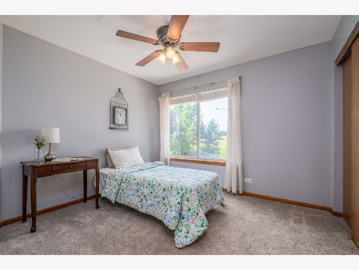
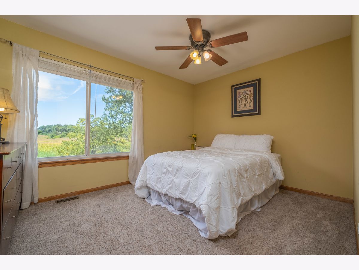
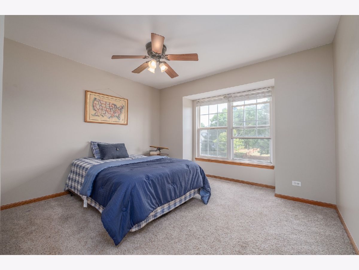
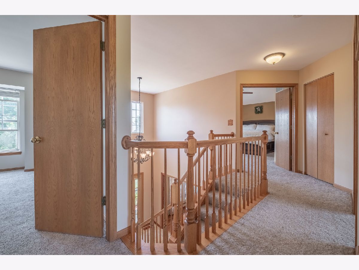
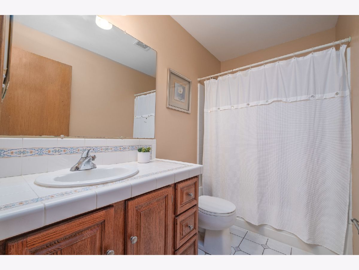
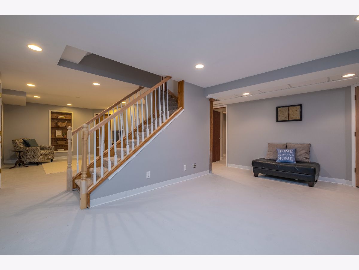
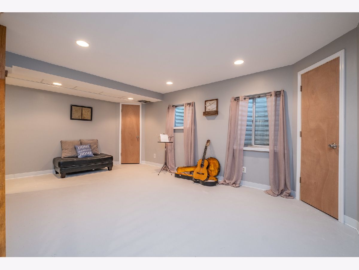
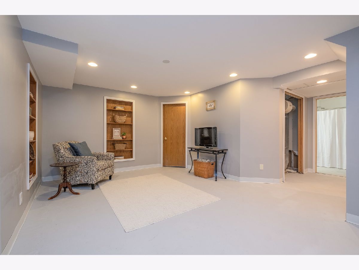
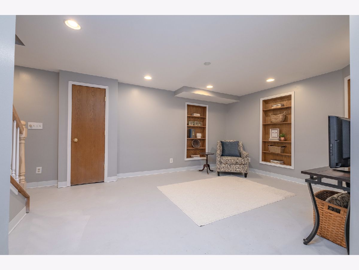
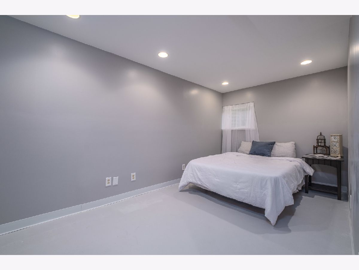
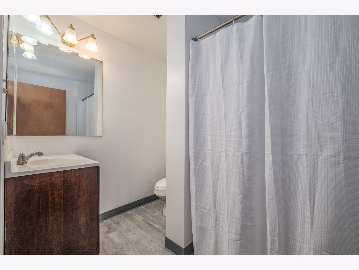
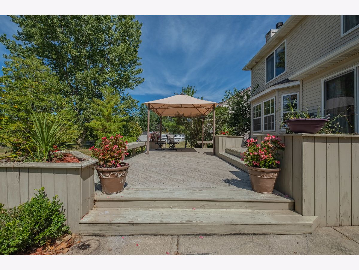
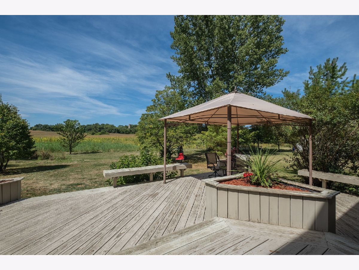
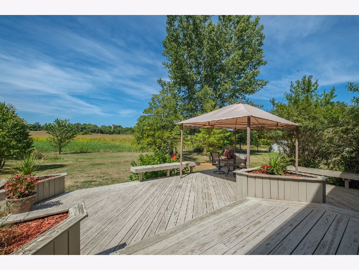
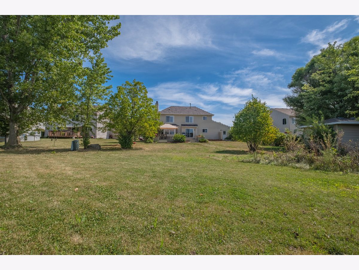
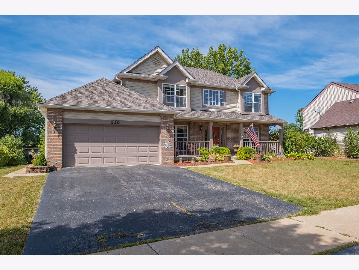
Room Specifics
Total Bedrooms: 5
Bedrooms Above Ground: 4
Bedrooms Below Ground: 1
Dimensions: —
Floor Type: Carpet
Dimensions: —
Floor Type: Carpet
Dimensions: —
Floor Type: Carpet
Dimensions: —
Floor Type: —
Full Bathrooms: 4
Bathroom Amenities: Whirlpool,Separate Shower,Double Sink
Bathroom in Basement: 1
Rooms: Bedroom 5,Den,Office
Basement Description: Finished
Other Specifics
| 3 | |
| — | |
| Asphalt | |
| Deck | |
| — | |
| 67X150X95X138 | |
| — | |
| Full | |
| Vaulted/Cathedral Ceilings, Hardwood Floors, First Floor Laundry, Walk-In Closet(s) | |
| Range, Microwave, Dishwasher, Refrigerator, Washer, Dryer, Disposal | |
| Not in DB | |
| Curbs, Sidewalks, Street Lights, Street Paved | |
| — | |
| — | |
| — |
Tax History
| Year | Property Taxes |
|---|---|
| 2020 | $8,897 |
Contact Agent
Nearby Similar Homes
Nearby Sold Comparables
Contact Agent
Listing Provided By
MBC Realty & Insurance Group I

