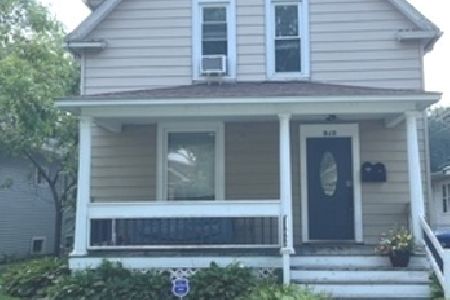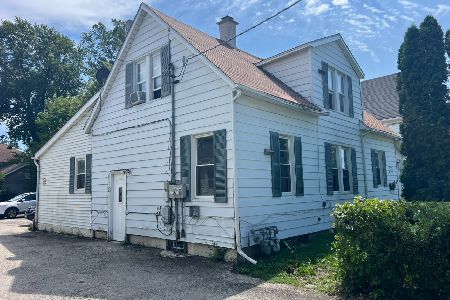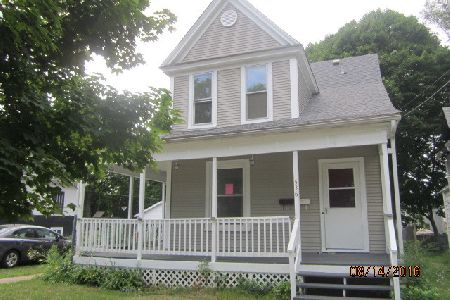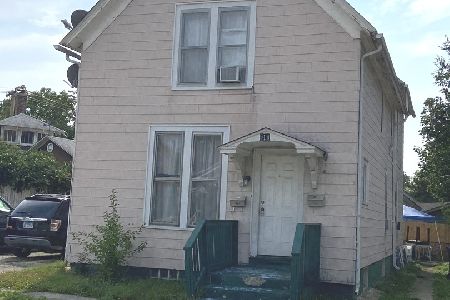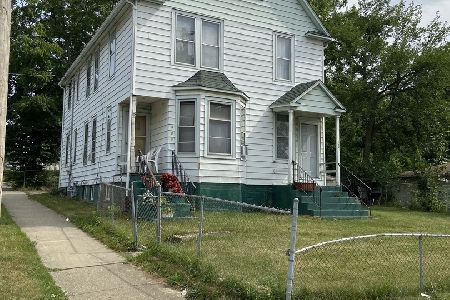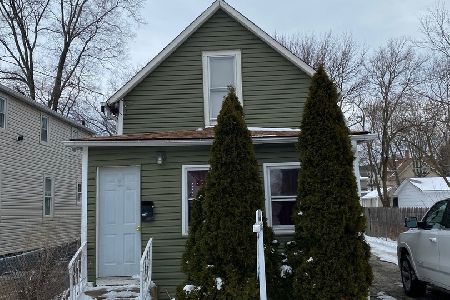536 Chestnut Street, Waukegan, Illinois 60085
$209,111
|
Sold
|
|
| Status: | Closed |
| Sqft: | 0 |
| Cost/Sqft: | — |
| Beds: | 4 |
| Baths: | 0 |
| Year Built: | 1910 |
| Property Taxes: | $4,894 |
| Days On Market: | 1754 |
| Lot Size: | 0,16 |
Description
Completely renovated, 2 unit charming farmhouse style property with beautifully stained porches on front and side. Everything has been updated from the roof to the basement to make this an attractive investment for buyers and home for tenants. Both Apartments are two bedroom and have new white shaker style kitchen cabinets. New bathrooms feature glass enclosed bath with shower and modern vanities. Outside there are 2 garages and shared outdoor space. Upgrades include; new electrics, plumbing, hvac, windows, insulation, kitchens, appliances, bathrooms, refinished floors throughout, freshly painted and newly stained porches. Unfinished basement includes hook up for communal laundry.
Property Specifics
| Multi-unit | |
| — | |
| — | |
| 1910 | |
| Full | |
| — | |
| No | |
| 0.16 |
| Lake | |
| — | |
| — / — | |
| — | |
| Public | |
| Public Sewer | |
| 11046367 | |
| 08211120260000 |
Property History
| DATE: | EVENT: | PRICE: | SOURCE: |
|---|---|---|---|
| 3 Sep, 2020 | Sold | $130,000 | MRED MLS |
| 17 Jul, 2020 | Under contract | $135,000 | MRED MLS |
| 2 Jun, 2020 | Listed for sale | $135,000 | MRED MLS |
| 8 Jun, 2021 | Sold | $209,111 | MRED MLS |
| 13 Apr, 2021 | Under contract | $220,000 | MRED MLS |
| 7 Apr, 2021 | Listed for sale | $220,000 | MRED MLS |
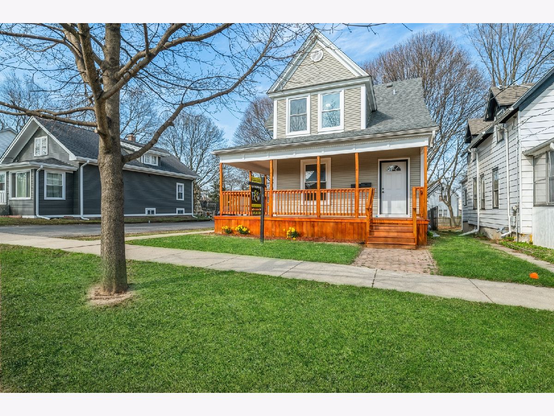
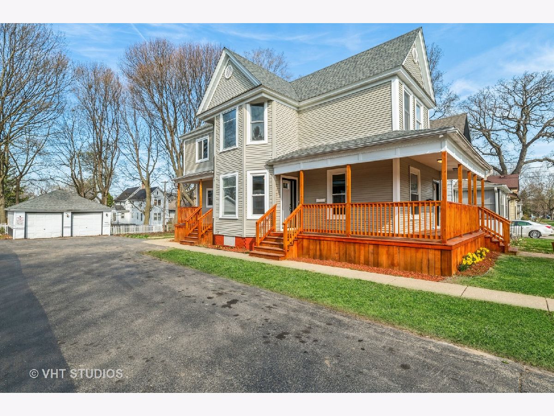
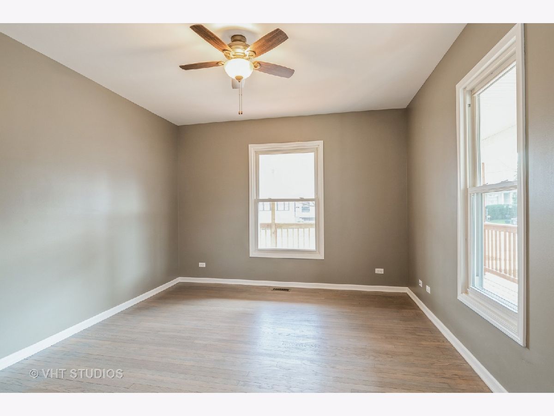
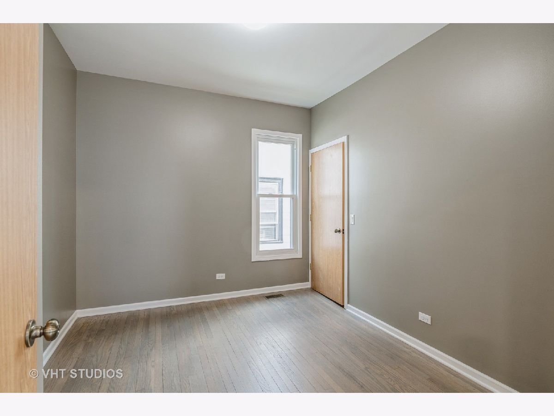
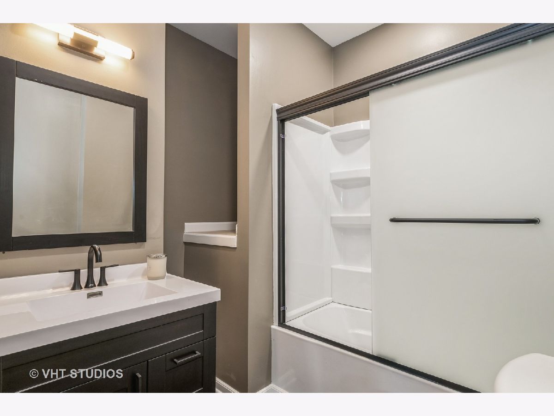
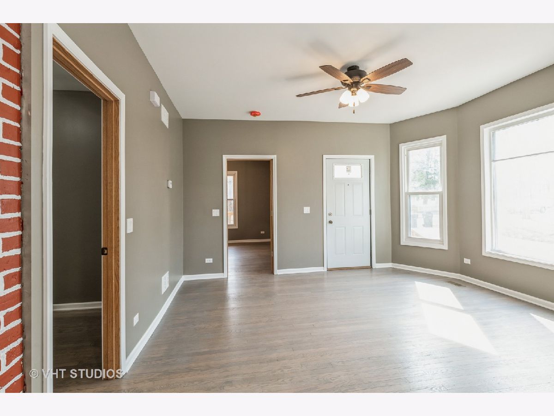
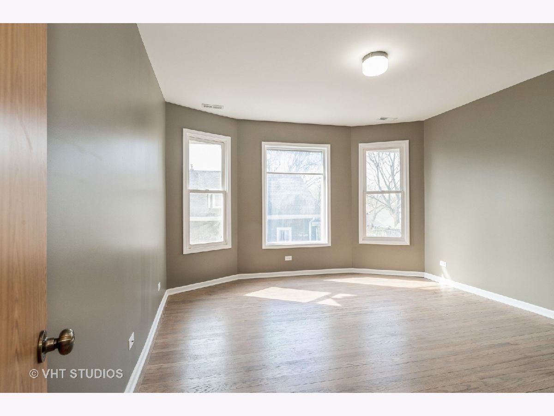
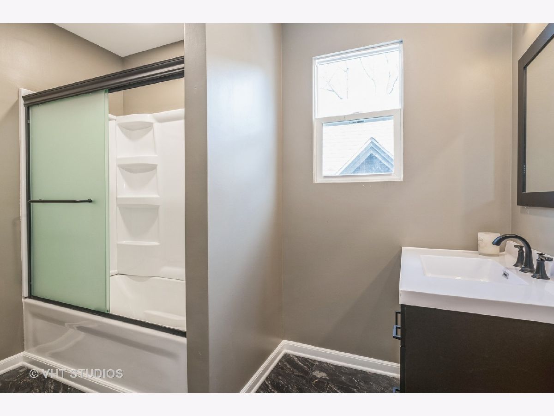
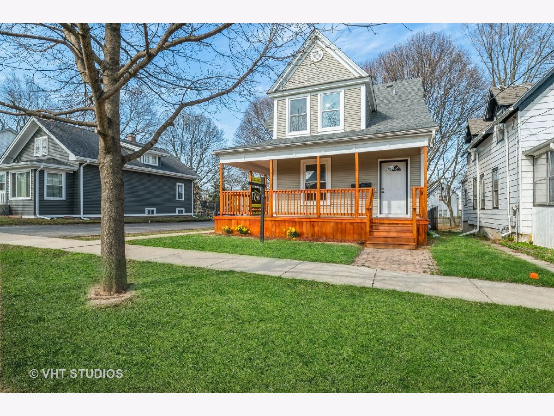
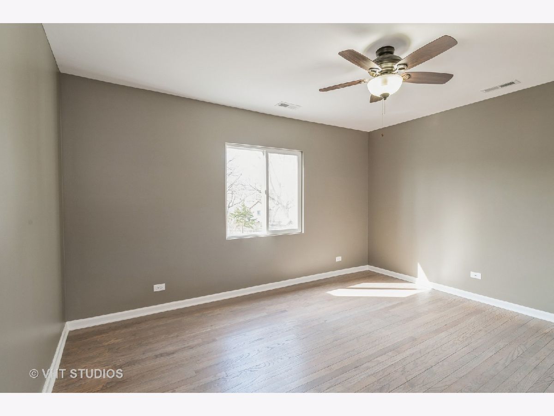
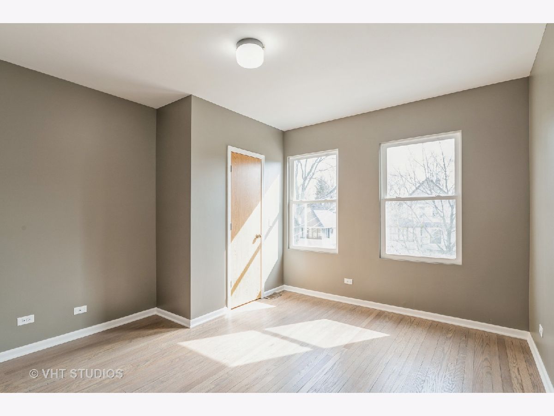
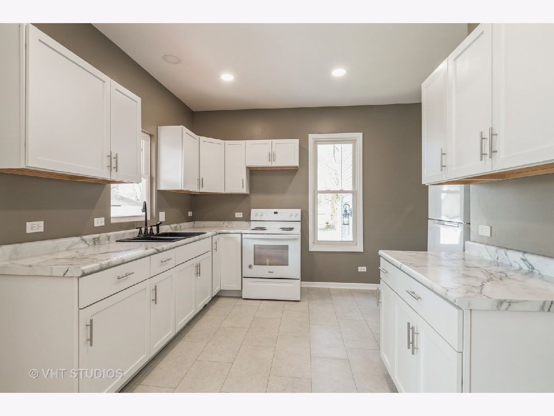
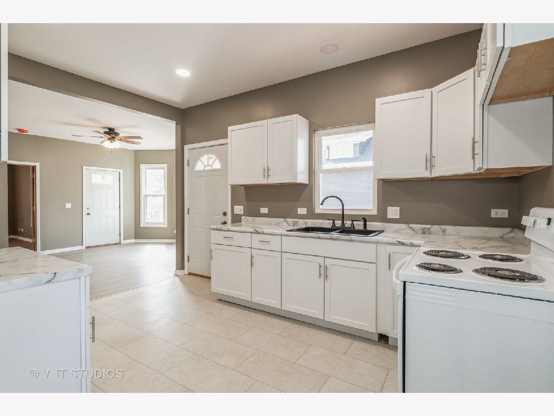
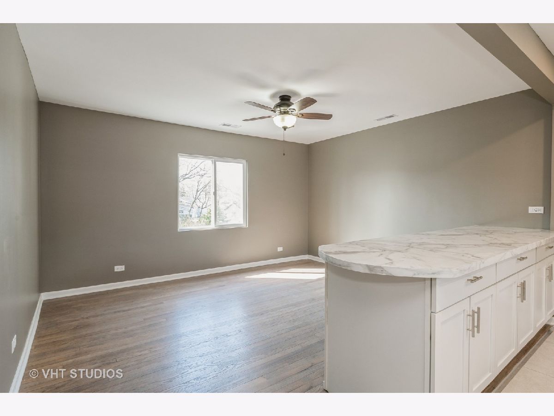
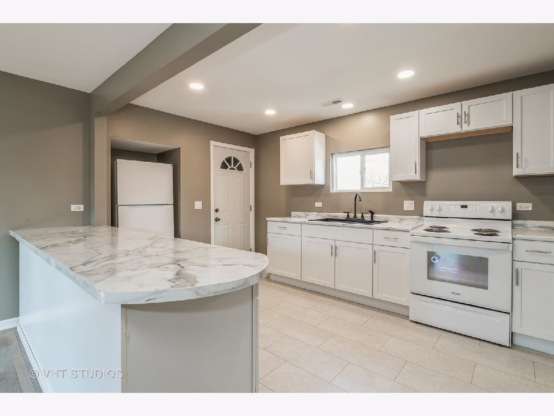
Room Specifics
Total Bedrooms: 4
Bedrooms Above Ground: 4
Bedrooms Below Ground: 0
Dimensions: —
Floor Type: —
Dimensions: —
Floor Type: —
Dimensions: —
Floor Type: —
Full Bathrooms: 2
Bathroom Amenities: —
Bathroom in Basement: —
Rooms: —
Basement Description: Unfinished
Other Specifics
| 2 | |
| — | |
| — | |
| — | |
| — | |
| 55X55X128X128 | |
| — | |
| — | |
| — | |
| — | |
| Not in DB | |
| — | |
| — | |
| — | |
| — |
Tax History
| Year | Property Taxes |
|---|---|
| 2020 | $4,894 |
Contact Agent
Nearby Similar Homes
Nearby Sold Comparables
Contact Agent
Listing Provided By
Baird & Warner

