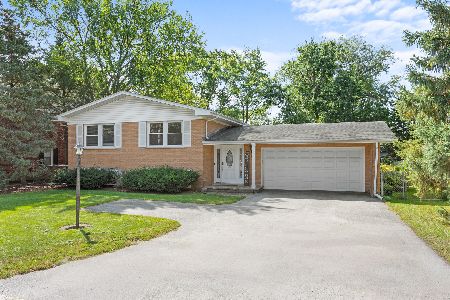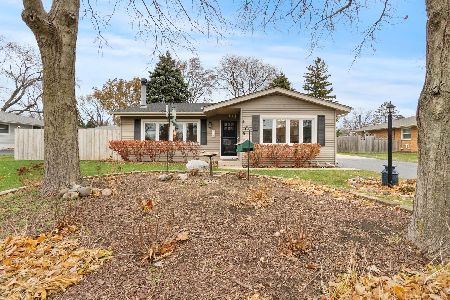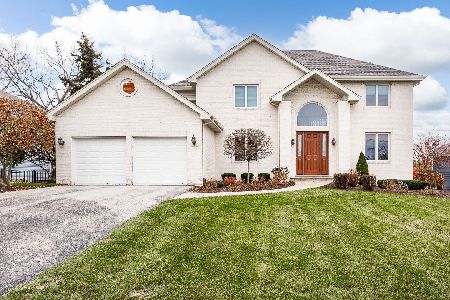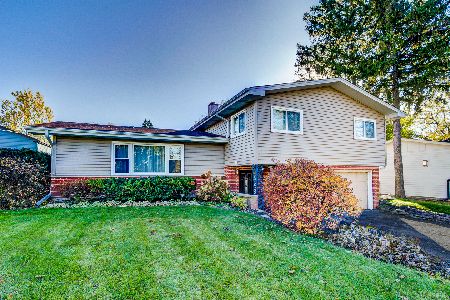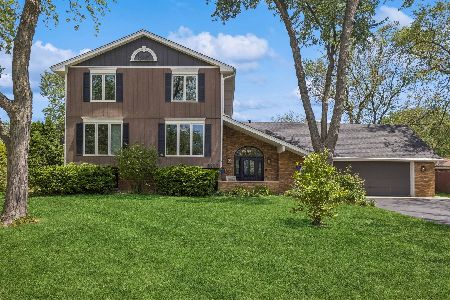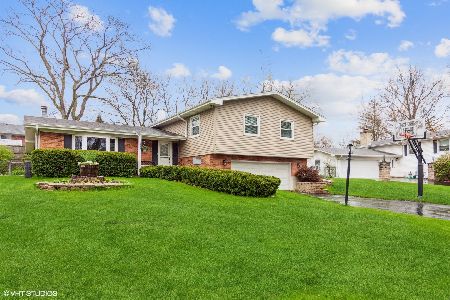536 Columbine Avenue, Lisle, Illinois 60532
$362,000
|
Sold
|
|
| Status: | Closed |
| Sqft: | 2,600 |
| Cost/Sqft: | $140 |
| Beds: | 4 |
| Baths: | 3 |
| Year Built: | 1962 |
| Property Taxes: | $7,620 |
| Days On Market: | 2047 |
| Lot Size: | 0,27 |
Description
New price. Jackpot! This beautiful home has everything you've been looking for. Freshly painted throughout! Summer-ready backyard with large deck for entertaining. Pretty maple kitchen that overlooks the family room. Wood burning fireplace. Hardwood floors throughout. 2 1/2 updated bathrooms. Large master bedroom featuring walk-in closet with organizers. Gorgeous master bath with separate water closet. Huge rec room with tile floors adds an additional 600 square feet of living space. Finished garage. Completely redone exterior in 2019 including roof, gutters, soffit/fascia, siding, and dry well. New in 2018-most windows, 3 entry doors, and storm door. Highly ranked schools.
Property Specifics
| Single Family | |
| — | |
| — | |
| 1962 | |
| Full | |
| — | |
| No | |
| 0.27 |
| Du Page | |
| Meadows | |
| 0 / Not Applicable | |
| None | |
| Lake Michigan,Public | |
| Public Sewer, Sewer-Storm | |
| 10740810 | |
| 0814205011 |
Nearby Schools
| NAME: | DISTRICT: | DISTANCE: | |
|---|---|---|---|
|
Grade School
Lisle Elementary School |
202 | — | |
|
Middle School
Lisle Junior High School |
202 | Not in DB | |
|
High School
Lisle High School |
202 | Not in DB | |
Property History
| DATE: | EVENT: | PRICE: | SOURCE: |
|---|---|---|---|
| 5 Jul, 2018 | Sold | $347,000 | MRED MLS |
| 27 May, 2018 | Under contract | $355,000 | MRED MLS |
| — | Last price change | $365,000 | MRED MLS |
| 5 May, 2018 | Listed for sale | $365,000 | MRED MLS |
| 6 Aug, 2020 | Sold | $362,000 | MRED MLS |
| 27 Jun, 2020 | Under contract | $365,000 | MRED MLS |
| 9 Jun, 2020 | Listed for sale | $365,000 | MRED MLS |
| 11 Jul, 2022 | Sold | $424,900 | MRED MLS |
| 12 May, 2022 | Under contract | $424,900 | MRED MLS |
| 7 May, 2022 | Listed for sale | $424,900 | MRED MLS |




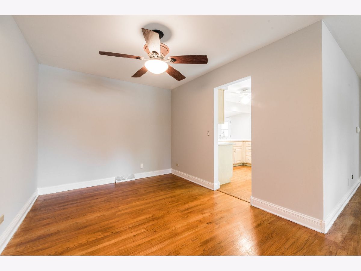
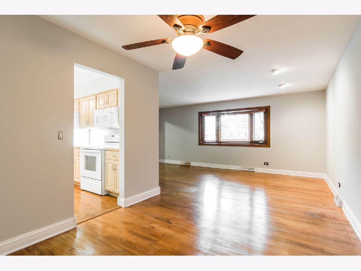
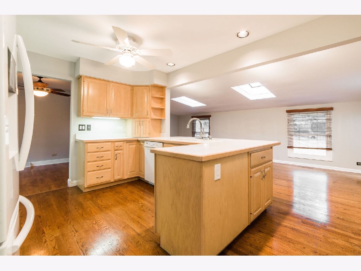
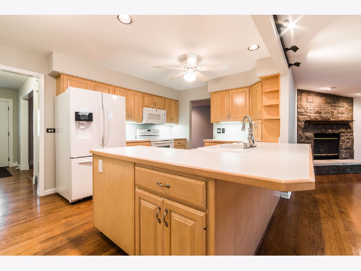
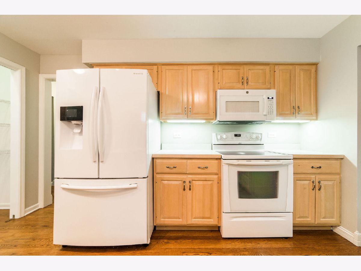
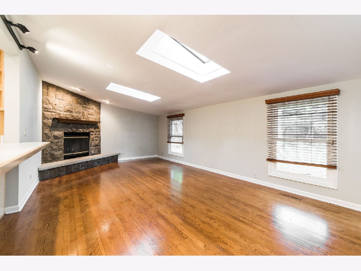
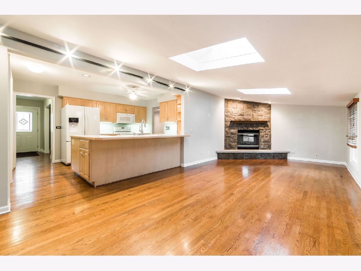
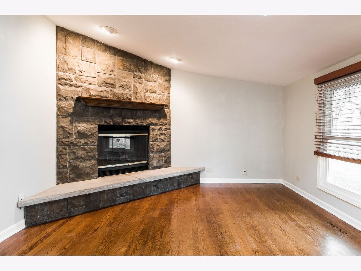

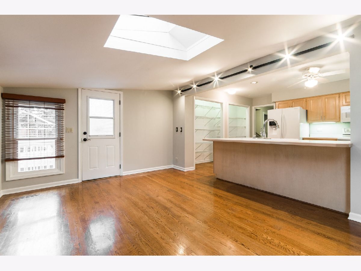
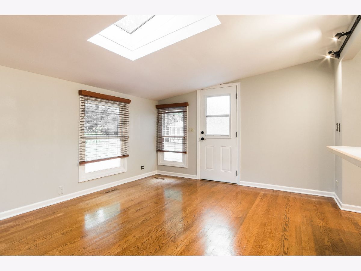
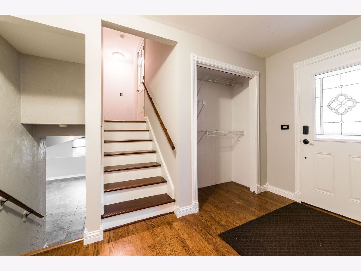
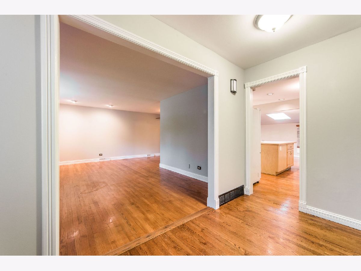
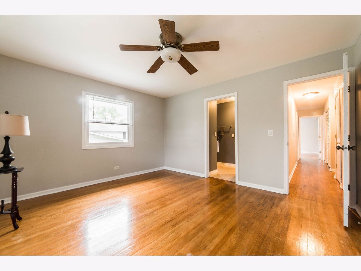
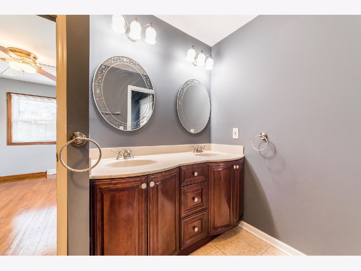
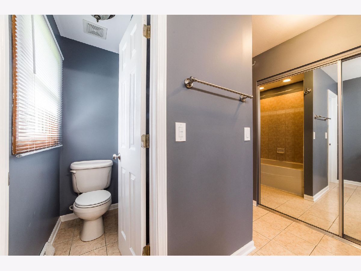
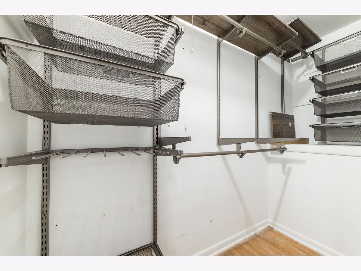
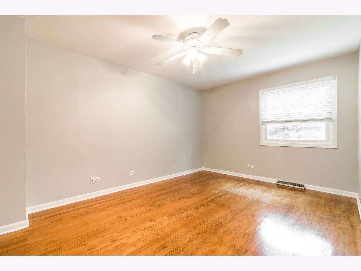
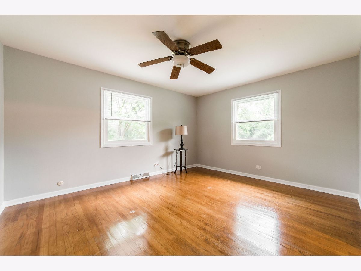
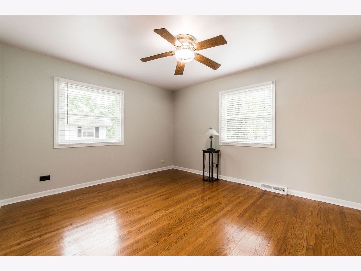
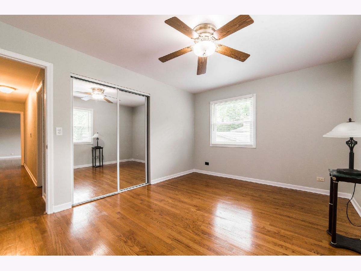
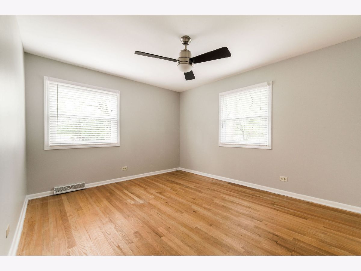
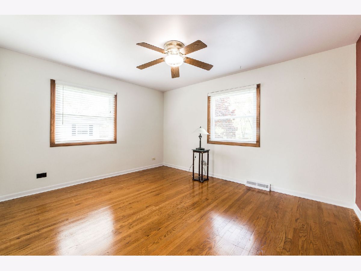
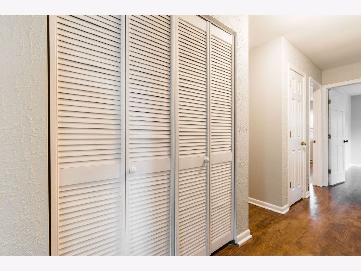
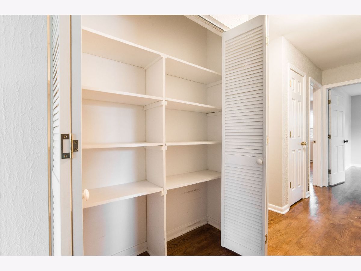
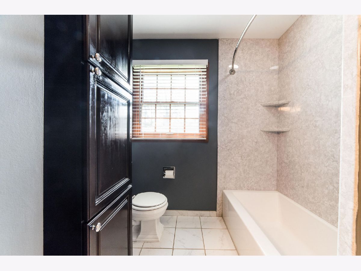
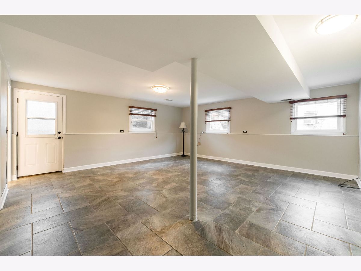
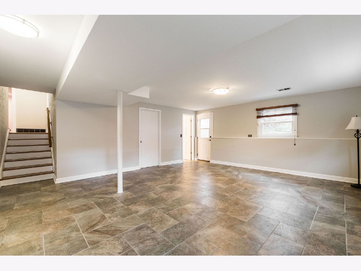
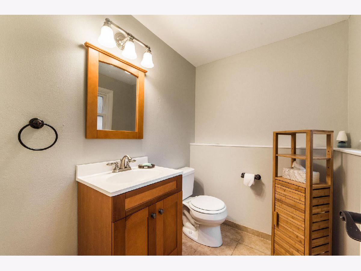
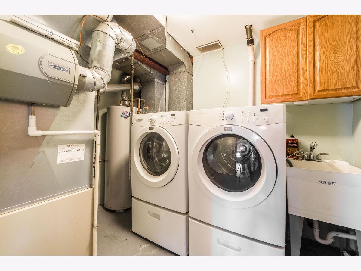
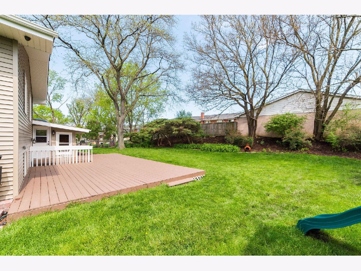
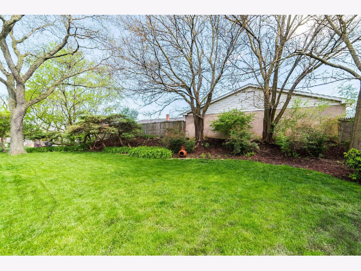
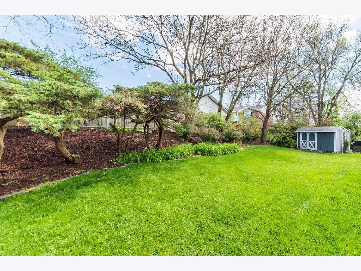
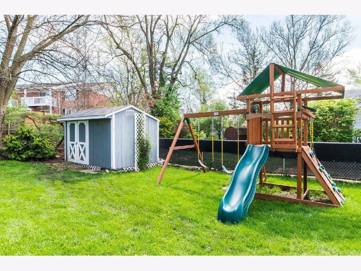
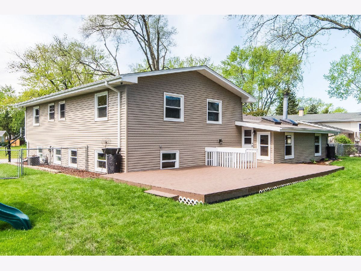
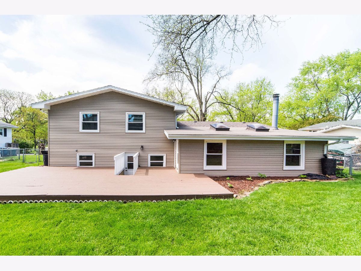

Room Specifics
Total Bedrooms: 4
Bedrooms Above Ground: 4
Bedrooms Below Ground: 0
Dimensions: —
Floor Type: Hardwood
Dimensions: —
Floor Type: Hardwood
Dimensions: —
Floor Type: Hardwood
Full Bathrooms: 3
Bathroom Amenities: Double Sink
Bathroom in Basement: 1
Rooms: Recreation Room
Basement Description: Finished
Other Specifics
| 2 | |
| Concrete Perimeter | |
| Asphalt | |
| Deck | |
| — | |
| 70X152X100X132 | |
| — | |
| Full | |
| Hardwood Floors, Walk-In Closet(s) | |
| Range, Microwave, Dishwasher, Refrigerator, Washer, Dryer, Disposal | |
| Not in DB | |
| — | |
| — | |
| — | |
| Wood Burning |
Tax History
| Year | Property Taxes |
|---|---|
| 2018 | $7,371 |
| 2020 | $7,620 |
| 2022 | $8,302 |
Contact Agent
Nearby Similar Homes
Nearby Sold Comparables
Contact Agent
Listing Provided By
J.W. Reedy Realty

