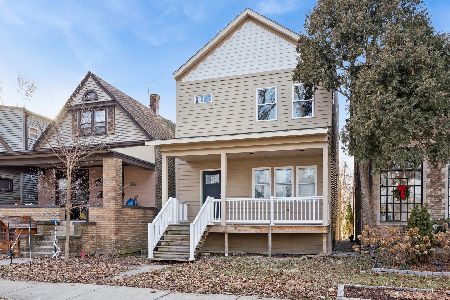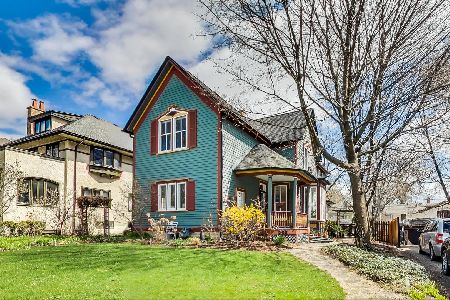536 Fair Oaks Avenue, Oak Park, Illinois 60302
$984,000
|
Sold
|
|
| Status: | Closed |
| Sqft: | 2,900 |
| Cost/Sqft: | $322 |
| Beds: | 3 |
| Baths: | 3 |
| Year Built: | 1949 |
| Property Taxes: | $22,065 |
| Days On Market: | 232 |
| Lot Size: | 0,20 |
Description
Located in the Frank Lloyd Wright Historic District, walkable to the Farmer's Market, Ridgeland Commons recreation center, parks, schools, downtown Oak Park shopping and dining, and CTA/Metra. This is a rare opportunity to own a piece of architectural history in this classic Georgian masterpiece which offers a unique blend of timeless design and modern living. Updated by architect Gary Steiner in 2004, this stunning mid-century modern home blends timeless detail with a modern layout. A two-story addition doubled the size of the original footprint and creates an open-concept main level which naturally flows between rooms and a spacious primary suite upstairs spanning the full length of the home. Large floor-to-ceiling bay windows in front, and walls of windows in the family room, kitchen, and breakfast area fill the home with natural light. The contemporary chef's kitchen is perfect for both everyday meals and elegant entertaining, featuring a cantilevered island, stainless steel appliances, commercial oven, two-drawer European dishwasher, with a tucked away original kitchen that's ideal as a coffee bar or butler's pantry. The second floor's primary suite offers two spacious custom-built walk-in closets and a spa-like bath with heated floors, custom sound system, and a skylit oversized shower with five shower heads. Enjoy multiple outdoor spaces including a screened porch, brick patio, and newly built second-floor balcony overlooking the landscaped yard and mature burr oak. Rare driveway accessible from the street, secured electric gate, and two-car garage with Level II electric vehicle charger. See "Additional Information" for a full list of recent improvements.
Property Specifics
| Single Family | |
| — | |
| — | |
| 1949 | |
| — | |
| — | |
| No | |
| 0.2 |
| Cook | |
| — | |
| 0 / Not Applicable | |
| — | |
| — | |
| — | |
| 12381707 | |
| 16064230020000 |
Nearby Schools
| NAME: | DISTRICT: | DISTANCE: | |
|---|---|---|---|
|
Grade School
Whittier Elementary School |
97 | — | |
|
Middle School
Gwendolyn Brooks Middle School |
97 | Not in DB | |
|
High School
Oak Park & River Forest High Sch |
200 | Not in DB | |
Property History
| DATE: | EVENT: | PRICE: | SOURCE: |
|---|---|---|---|
| 25 Jul, 2016 | Sold | $773,500 | MRED MLS |
| 23 May, 2016 | Under contract | $787,000 | MRED MLS |
| 20 May, 2016 | Listed for sale | $787,000 | MRED MLS |
| 4 Aug, 2025 | Sold | $984,000 | MRED MLS |
| 11 Jun, 2025 | Under contract | $934,900 | MRED MLS |
| 9 Jun, 2025 | Listed for sale | $934,900 | MRED MLS |






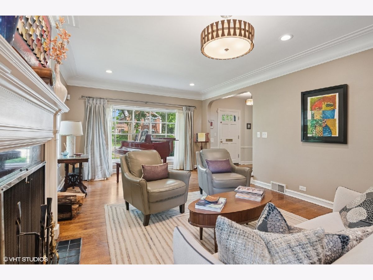
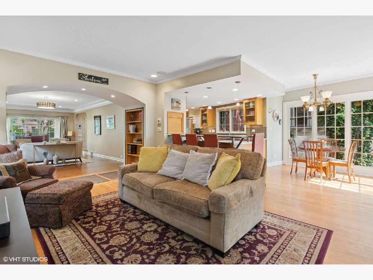
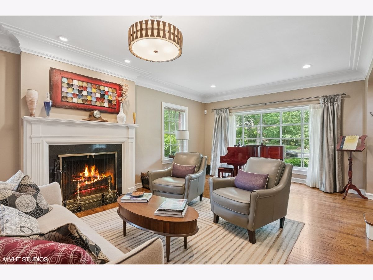
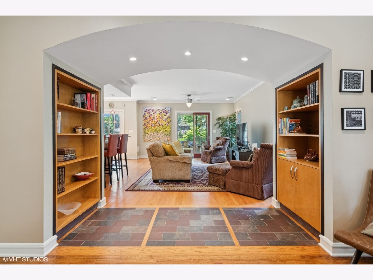
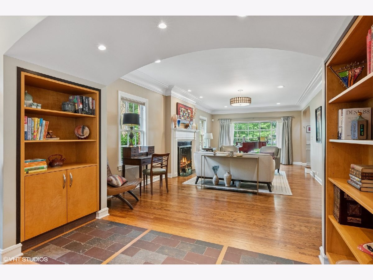


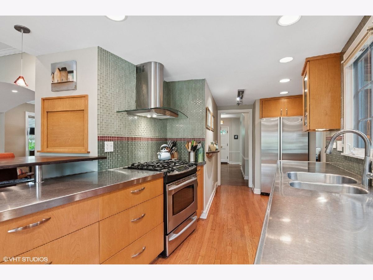
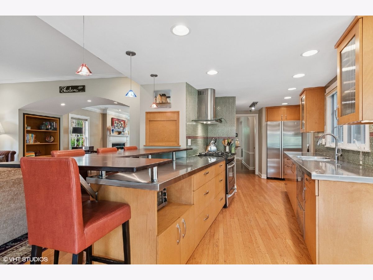
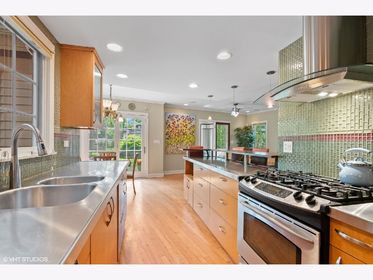
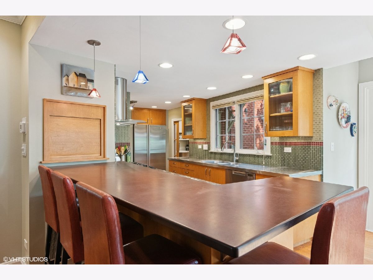
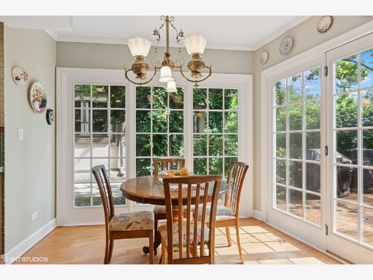
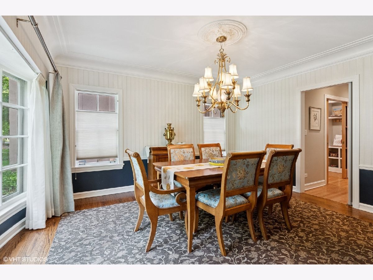
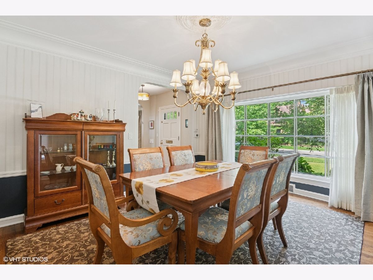
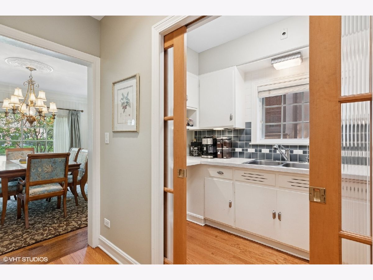
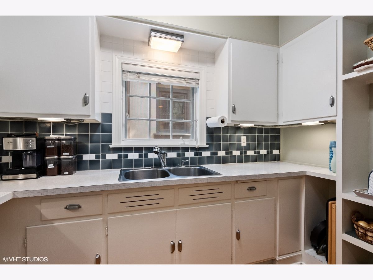

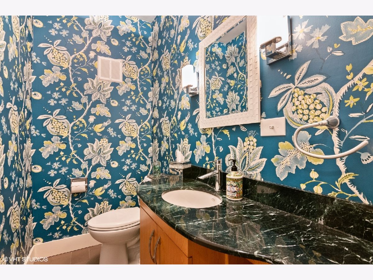
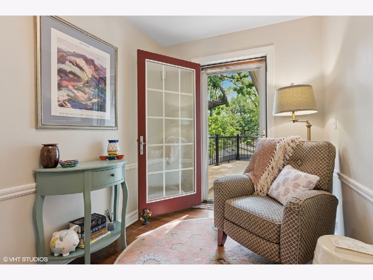
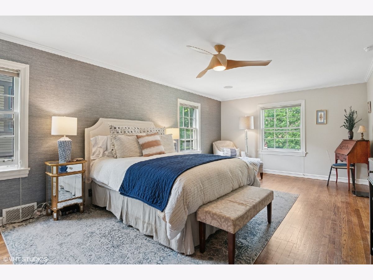
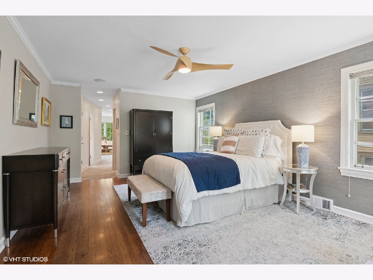

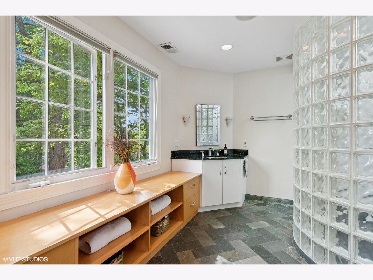
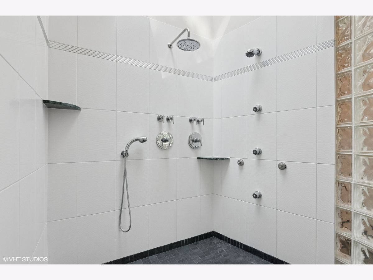
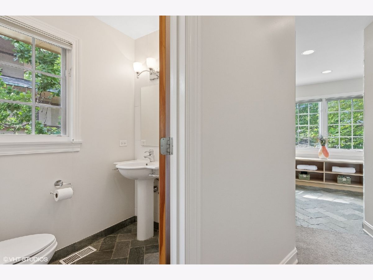
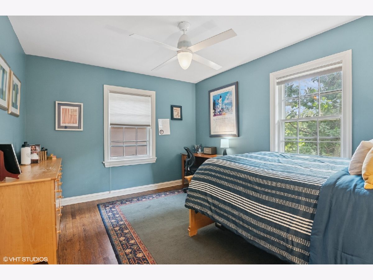
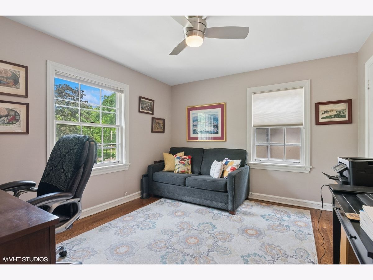
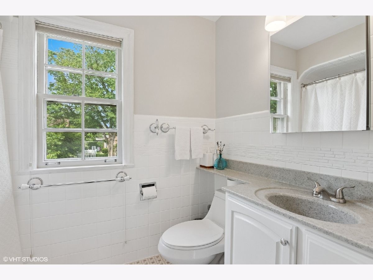

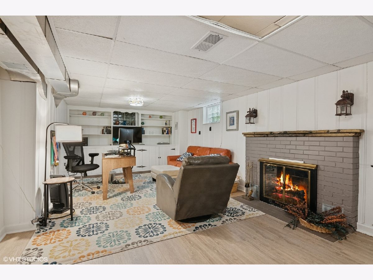
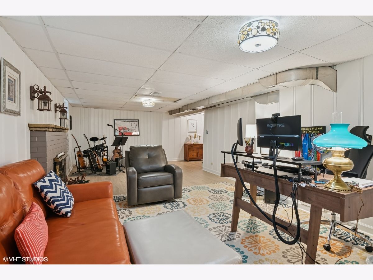
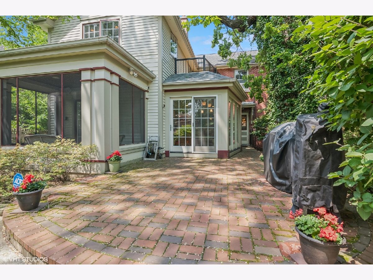
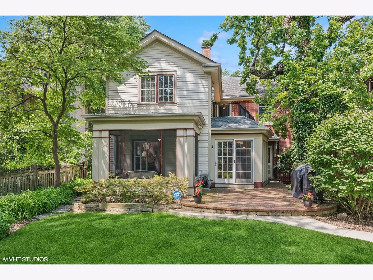
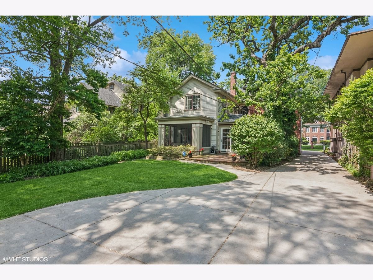

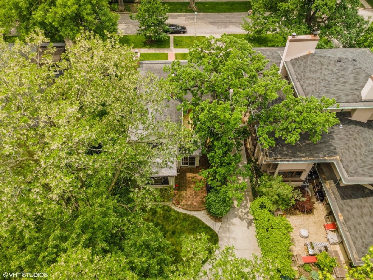

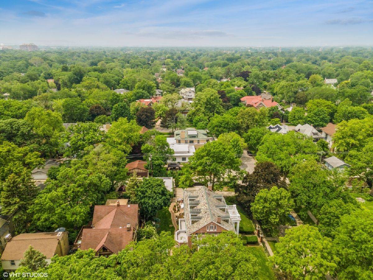
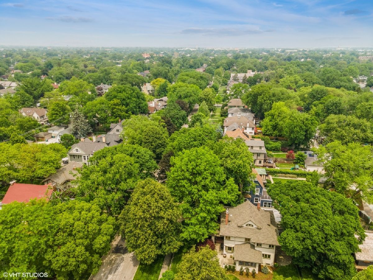
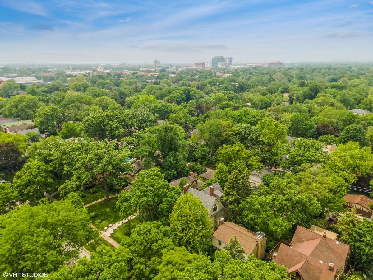
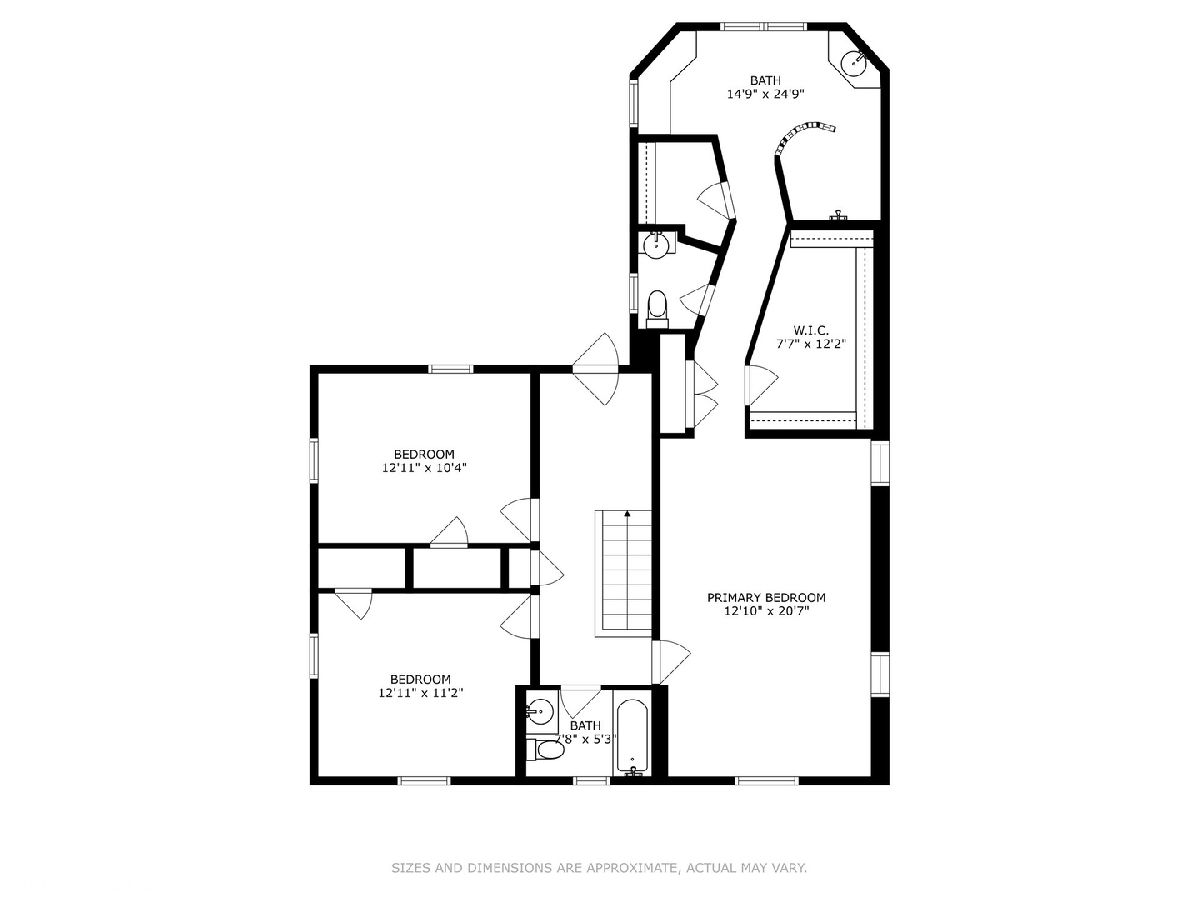
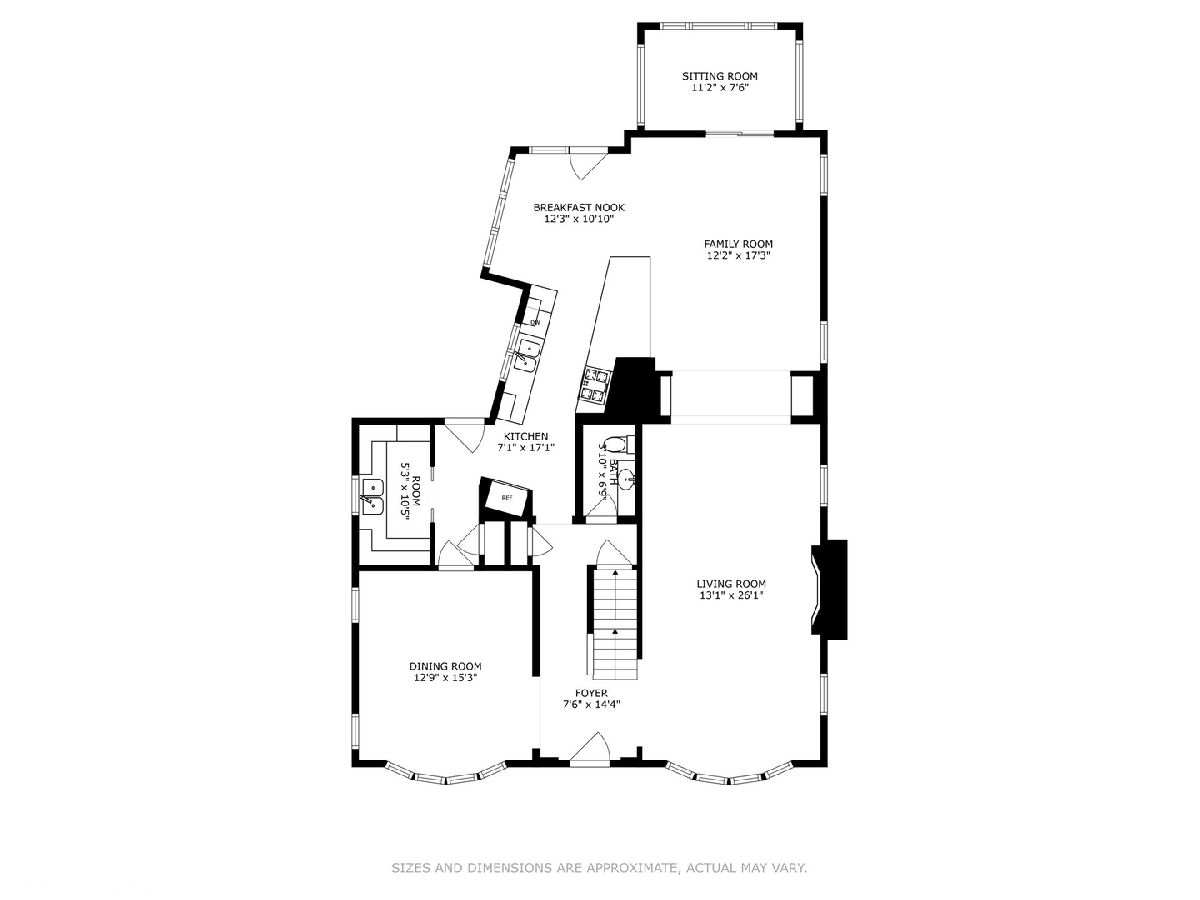
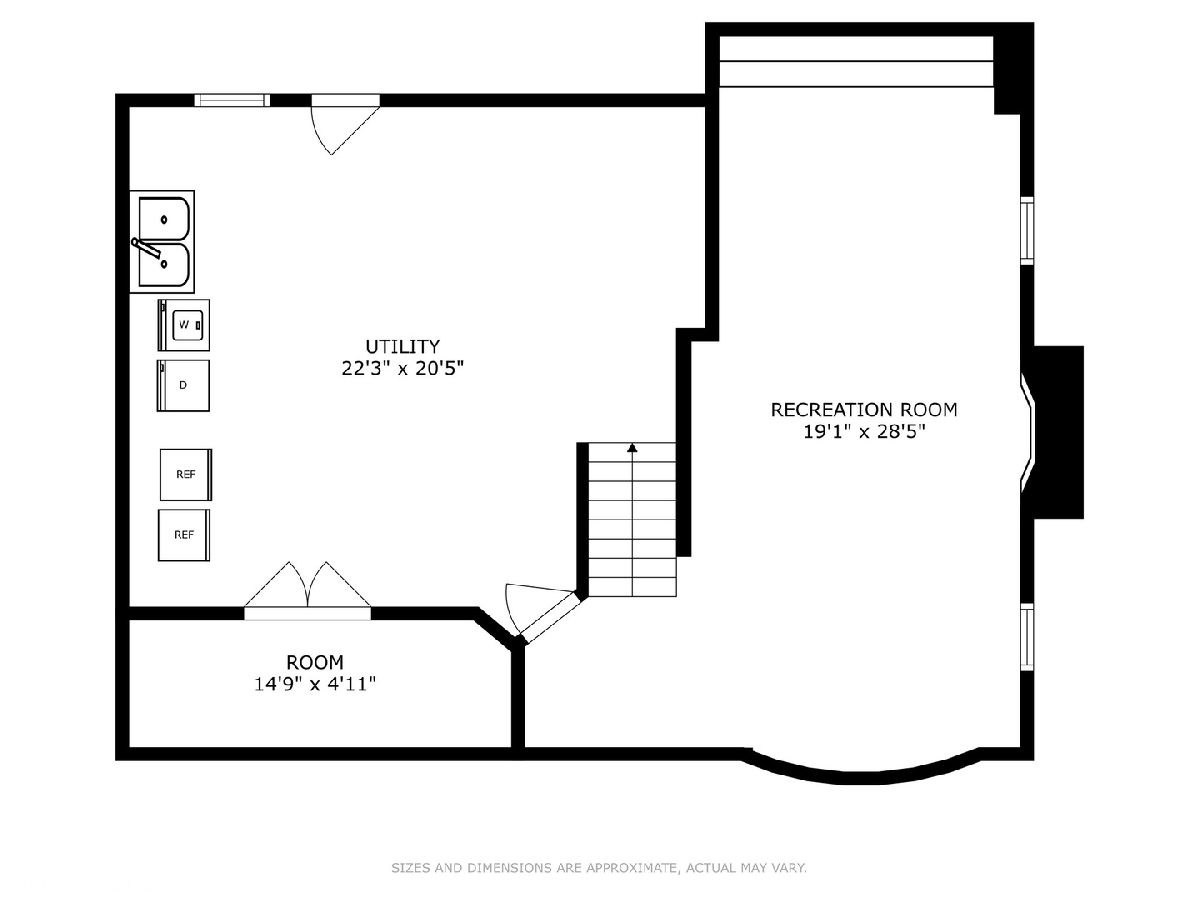
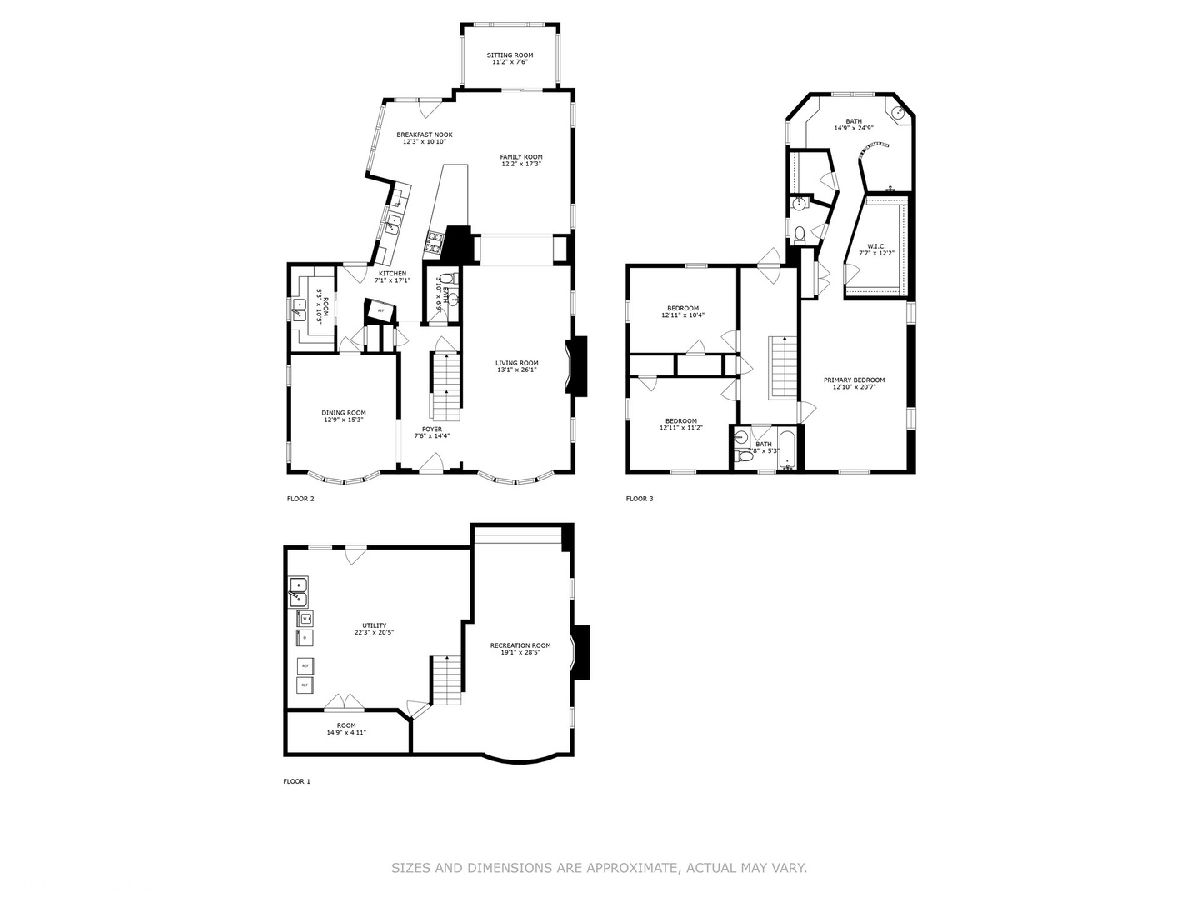
Room Specifics
Total Bedrooms: 3
Bedrooms Above Ground: 3
Bedrooms Below Ground: 0
Dimensions: —
Floor Type: —
Dimensions: —
Floor Type: —
Full Bathrooms: 3
Bathroom Amenities: Separate Shower,Double Sink,Full Body Spray Shower
Bathroom in Basement: 0
Rooms: —
Basement Description: —
Other Specifics
| 2 | |
| — | |
| — | |
| — | |
| — | |
| 50 X 172 | |
| — | |
| — | |
| — | |
| — | |
| Not in DB | |
| — | |
| — | |
| — | |
| — |
Tax History
| Year | Property Taxes |
|---|---|
| 2016 | $17,764 |
| 2025 | $22,065 |
Contact Agent
Nearby Similar Homes
Nearby Sold Comparables
Contact Agent
Listing Provided By
@properties Christie's International Real Estate






