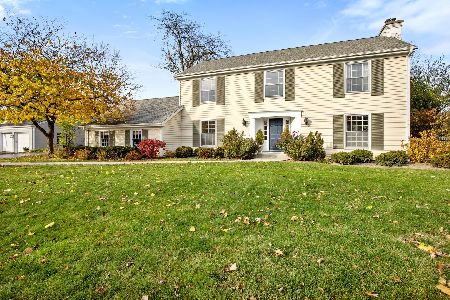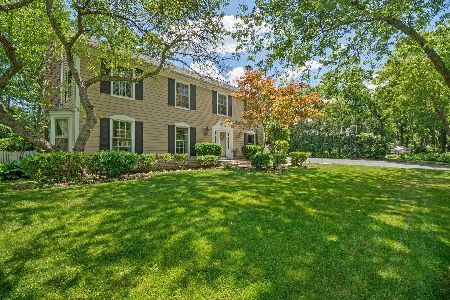536 Fletcher Circle, Lake Forest, Illinois 60045
$650,000
|
Sold
|
|
| Status: | Closed |
| Sqft: | 3,131 |
| Cost/Sqft: | $223 |
| Beds: | 4 |
| Baths: | 4 |
| Year Built: | 1965 |
| Property Taxes: | $13,354 |
| Days On Market: | 2957 |
| Lot Size: | 0,62 |
Description
Lovely brick Georgian with great curb appeal in Meadowood area. Nice foyer greets you as you enter. Newly refinished hardwood floors in most rooms (1st and 2nd floors). Updated kitchen with Woodmode cherry cabinets, SS appliances and granite counter tops. Master suite includes a sitting room (office). Pretty fireplaces in living and family rooms. Finished basement with built-ins, half bath, kitchenette, cedar closet and tons of storage. Two stone patios and circular drive enhance the exterior. Great location. Enjoy the new fresh look!
Property Specifics
| Single Family | |
| — | |
| Georgian | |
| 1965 | |
| Full | |
| — | |
| No | |
| 0.62 |
| Lake | |
| Meadowood | |
| 0 / Not Applicable | |
| None | |
| Lake Michigan,Public | |
| Public Sewer | |
| 09771032 | |
| 12311030080000 |
Nearby Schools
| NAME: | DISTRICT: | DISTANCE: | |
|---|---|---|---|
|
Grade School
Everett Elementary School |
67 | — | |
|
Middle School
Deer Path Middle School |
67 | Not in DB | |
|
High School
Lake Forest High School |
115 | Not in DB | |
Property History
| DATE: | EVENT: | PRICE: | SOURCE: |
|---|---|---|---|
| 8 May, 2018 | Sold | $650,000 | MRED MLS |
| 24 Mar, 2018 | Under contract | $699,000 | MRED MLS |
| — | Last price change | $749,000 | MRED MLS |
| 6 Oct, 2017 | Listed for sale | $749,000 | MRED MLS |
Room Specifics
Total Bedrooms: 4
Bedrooms Above Ground: 4
Bedrooms Below Ground: 0
Dimensions: —
Floor Type: Hardwood
Dimensions: —
Floor Type: Hardwood
Dimensions: —
Floor Type: Hardwood
Full Bathrooms: 4
Bathroom Amenities: Whirlpool,Separate Shower,Double Sink
Bathroom in Basement: 1
Rooms: Recreation Room,Sitting Room,Foyer
Basement Description: Partially Finished
Other Specifics
| 2 | |
| Concrete Perimeter | |
| Asphalt,Circular | |
| Patio | |
| Corner Lot | |
| 130 X 158 X 181 X 98 | |
| — | |
| Full | |
| Hardwood Floors, First Floor Laundry | |
| Double Oven, Microwave, Dishwasher, Washer, Dryer, Disposal | |
| Not in DB | |
| Street Lights | |
| — | |
| — | |
| Wood Burning |
Tax History
| Year | Property Taxes |
|---|---|
| 2018 | $13,354 |
Contact Agent
Nearby Similar Homes
Nearby Sold Comparables
Contact Agent
Listing Provided By
Berkshire Hathaway HomeServices KoenigRubloff






