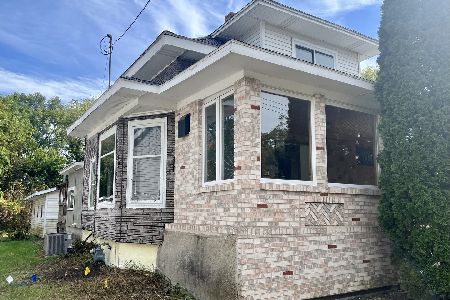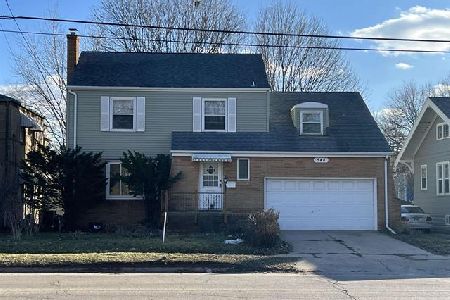536 Gardner Street, South Beloit, Illinois 61080
$73,500
|
Sold
|
|
| Status: | Closed |
| Sqft: | 1,508 |
| Cost/Sqft: | $53 |
| Beds: | 3 |
| Baths: | 2 |
| Year Built: | 1957 |
| Property Taxes: | $1,236 |
| Days On Market: | 1742 |
| Lot Size: | 0,15 |
Description
Welcome home! Very well cared for property zoned residential and located in the South Beloit School District. A beautiful kitchen with hard surface countertops and SS appliances overlooks the formal dining and living room with maple hardwood floors. One bedroom on the main floor and two bedrooms upstairs near the remodeled bathroom. The lower level offer a bonus room, storage pantry, laundry area, 1/2 bath and plenty of storage. The deck and patio area are great spaces to entertain and grill out. There is a second driveway off the alley. Don't miss this great home!
Property Specifics
| Single Family | |
| — | |
| — | |
| 1957 | |
| Full | |
| — | |
| No | |
| 0.15 |
| Winnebago | |
| — | |
| 0 / Not Applicable | |
| None | |
| Public | |
| Public Sewer | |
| 11053877 | |
| 0405327007 |
Nearby Schools
| NAME: | DISTRICT: | DISTANCE: | |
|---|---|---|---|
|
Grade School
Clark Elementary School |
320 | — | |
|
Middle School
South Beloit Junior High School |
320 | Not in DB | |
|
High School
South Beloit Sr High School |
320 | Not in DB | |
Property History
| DATE: | EVENT: | PRICE: | SOURCE: |
|---|---|---|---|
| 14 May, 2021 | Sold | $73,500 | MRED MLS |
| 15 Apr, 2021 | Under contract | $79,900 | MRED MLS |
| 14 Apr, 2021 | Listed for sale | $79,900 | MRED MLS |
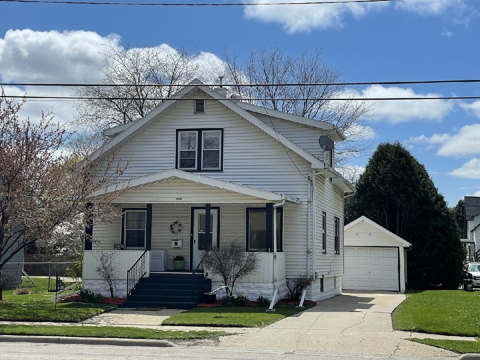
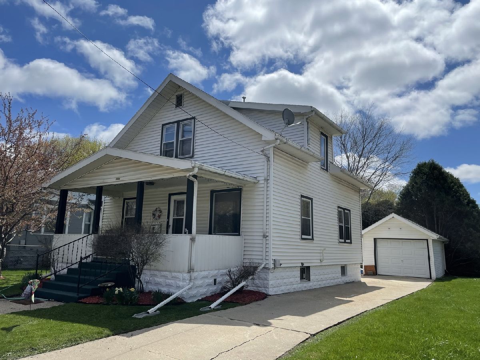
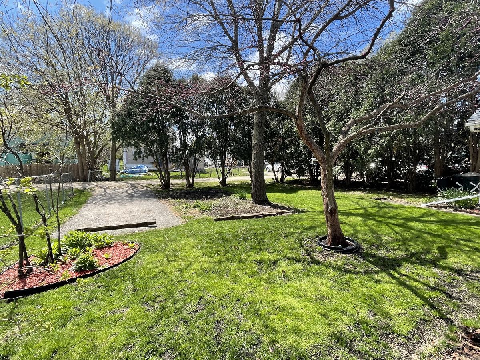
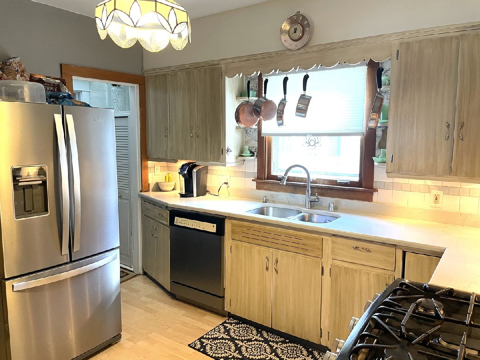
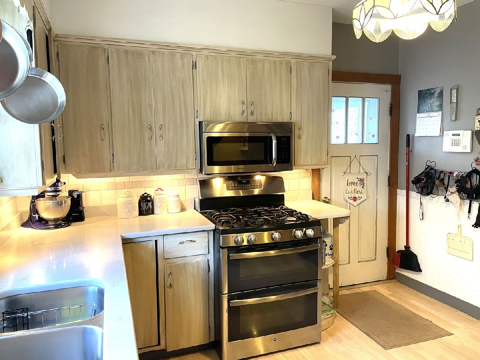
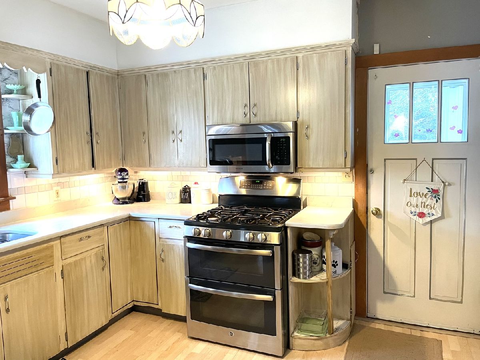
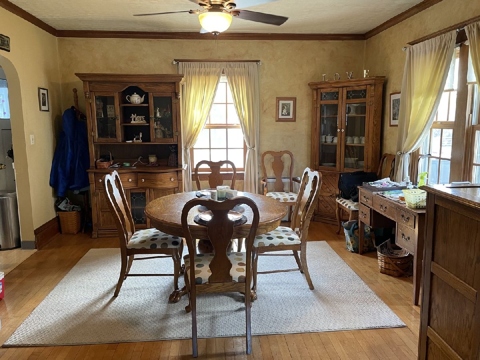
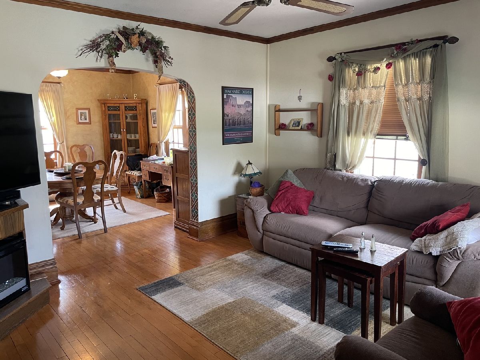
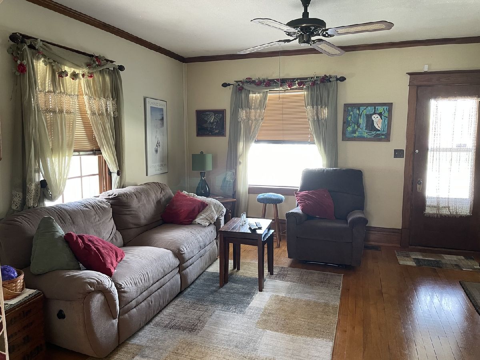
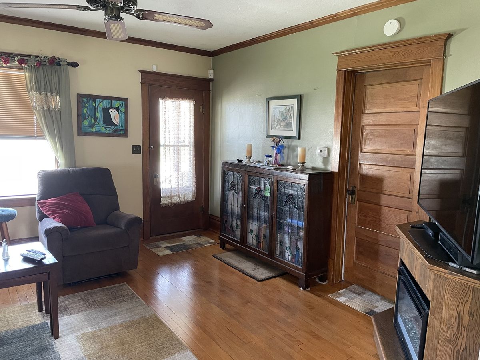
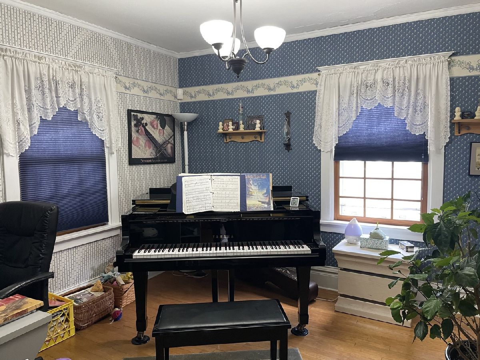
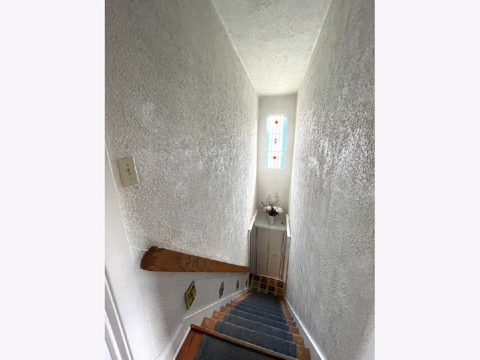
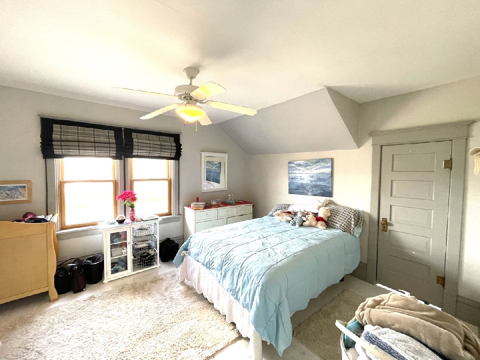
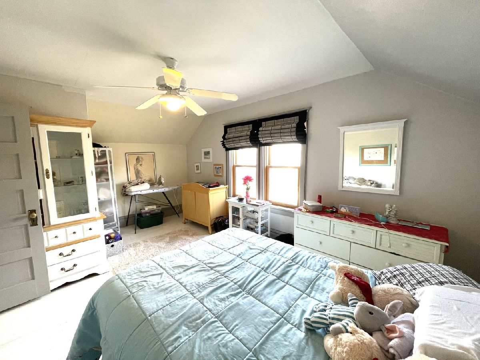
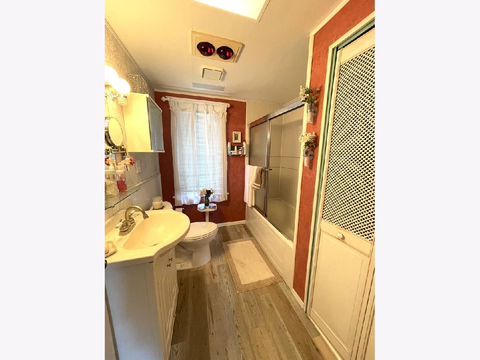
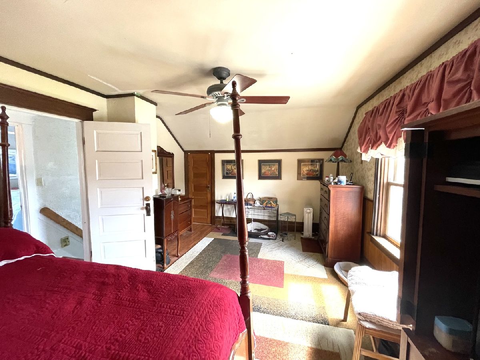
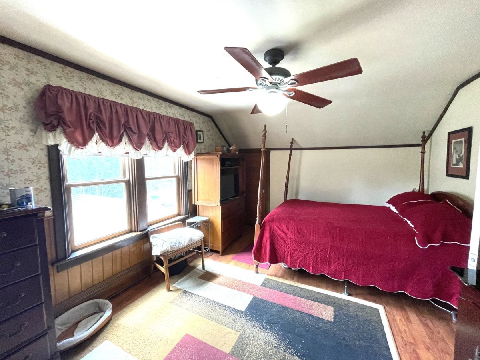
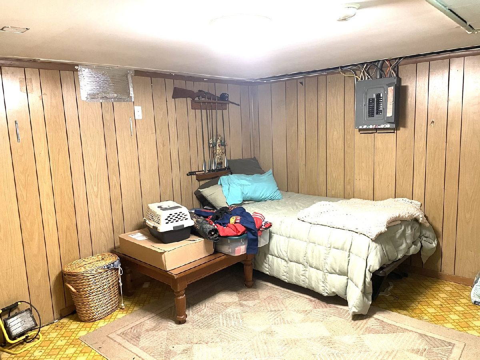
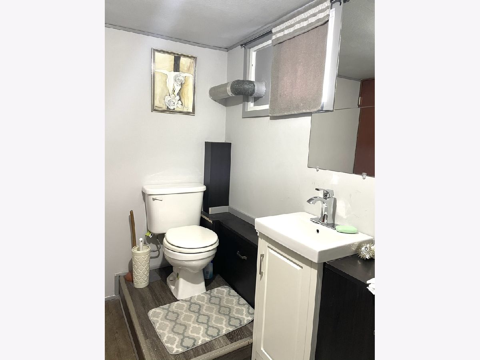
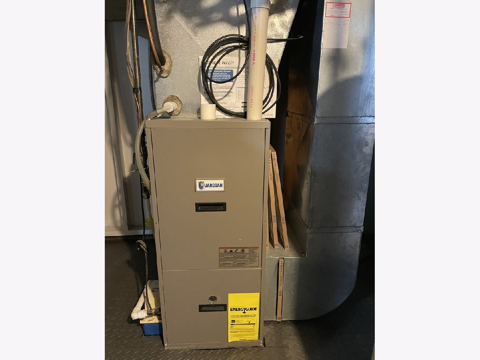
Room Specifics
Total Bedrooms: 3
Bedrooms Above Ground: 3
Bedrooms Below Ground: 0
Dimensions: —
Floor Type: —
Dimensions: —
Floor Type: —
Full Bathrooms: 2
Bathroom Amenities: —
Bathroom in Basement: 1
Rooms: Bonus Room,Utility Room-Lower Level,Storage,Enclosed Porch
Basement Description: Partially Finished
Other Specifics
| 1 | |
| — | |
| Asphalt,Concrete | |
| — | |
| — | |
| 50X132X50X132 | |
| — | |
| — | |
| — | |
| Stainless Steel Appliance(s) | |
| Not in DB | |
| — | |
| — | |
| — | |
| — |
Tax History
| Year | Property Taxes |
|---|---|
| 2021 | $1,236 |
Contact Agent
Contact Agent
Listing Provided By
Re/Max Property Source

