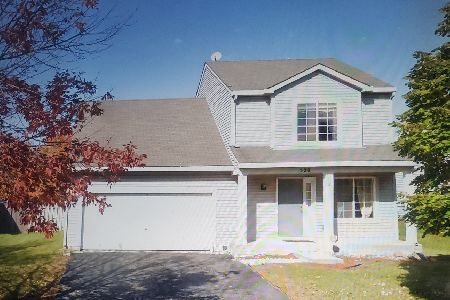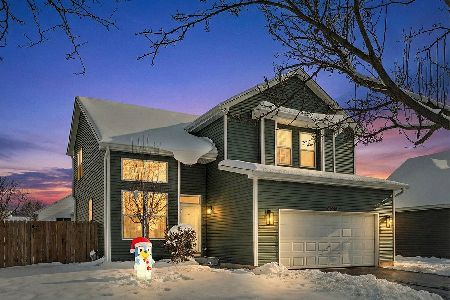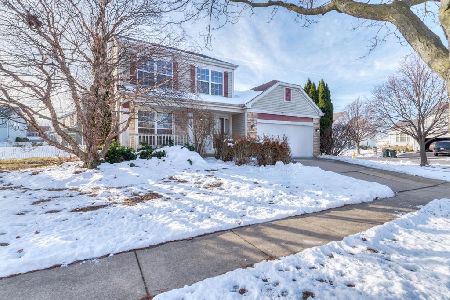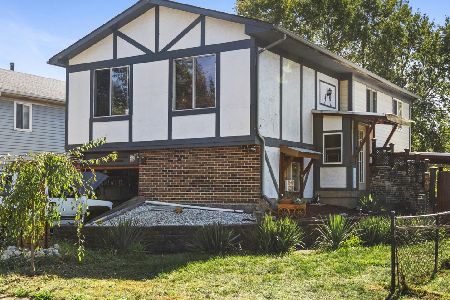536 Kingsbrooke Crossing, Bolingbrook, Illinois 60440
$260,000
|
Sold
|
|
| Status: | Closed |
| Sqft: | 1,844 |
| Cost/Sqft: | $143 |
| Beds: | 3 |
| Baths: | 3 |
| Year Built: | 1998 |
| Property Taxes: | $6,495 |
| Days On Market: | 2614 |
| Lot Size: | 0,31 |
Description
Beautiful one owner home sits on one of the largest cul-de-sac lots in the subdivision at nearly 1/3 acre! Bright open floor plan w/plenty of updates! Enter thru the 2-sty vaulted living rm/dining rm combination~High 10' ceiling in adj family rm w/floor to ceiling stone fireplace~Updated Teak hardwood flrs~Updated island kitchen feat plenty of granite counter space, staggered maple cabs w/soft close drawers & many pull-out shelves, nickel hardware & light fixtures + sep eating area overlooking the massive, fully fenced yard~Newer stainless steel appls 2014~Large master br suite offers w/in closet + additional wall of closets & priv bath w/dual vanity~All baths updated w/painted cabinets, ceramic tile flrs, nickel faucets & updated light fixtures~White doors & trim throughout~Amazing back yard fully enclosed w/no maint vinyl fencing, brick paver patio & storage shed w/cement pad~Updated landscaping 2016~HVAC 2012, roof 2013~Just minutes to schools, shopping, hosp & highways~NO ASSOC FEE
Property Specifics
| Single Family | |
| — | |
| — | |
| 1998 | |
| Partial | |
| — | |
| No | |
| 0.31 |
| Will | |
| Huntington Estates | |
| 0 / Not Applicable | |
| None | |
| Lake Michigan | |
| Public Sewer | |
| 10146060 | |
| 1202164050180000 |
Nearby Schools
| NAME: | DISTRICT: | DISTANCE: | |
|---|---|---|---|
|
Grade School
Independence Elementary School |
365U | — | |
|
Middle School
Jane Addams Middle School |
365U | Not in DB | |
|
High School
Bolingbrook High School |
365U | Not in DB | |
Property History
| DATE: | EVENT: | PRICE: | SOURCE: |
|---|---|---|---|
| 11 Mar, 2019 | Sold | $260,000 | MRED MLS |
| 15 Jan, 2019 | Under contract | $262,900 | MRED MLS |
| 29 Nov, 2018 | Listed for sale | $262,900 | MRED MLS |
Room Specifics
Total Bedrooms: 3
Bedrooms Above Ground: 3
Bedrooms Below Ground: 0
Dimensions: —
Floor Type: Carpet
Dimensions: —
Floor Type: Carpet
Full Bathrooms: 3
Bathroom Amenities: Double Sink
Bathroom in Basement: 0
Rooms: Eating Area
Basement Description: Unfinished,Crawl
Other Specifics
| 2 | |
| — | |
| Asphalt | |
| Deck, Brick Paver Patio, Above Ground Pool | |
| Cul-De-Sac,Fenced Yard | |
| 129X114X40X176X23X24 | |
| — | |
| Full | |
| Vaulted/Cathedral Ceilings, Hardwood Floors | |
| Range, Microwave, Dishwasher, Refrigerator, Washer, Dryer, Disposal, Stainless Steel Appliance(s) | |
| Not in DB | |
| Sidewalks | |
| — | |
| — | |
| Wood Burning, Gas Log |
Tax History
| Year | Property Taxes |
|---|---|
| 2019 | $6,495 |
Contact Agent
Nearby Similar Homes
Nearby Sold Comparables
Contact Agent
Listing Provided By
RE/MAX Professionals Select








