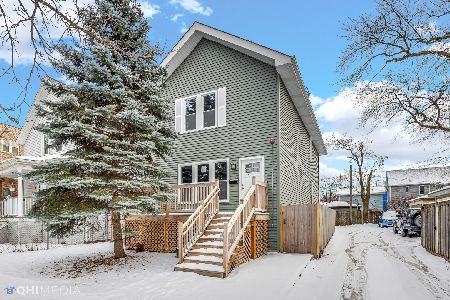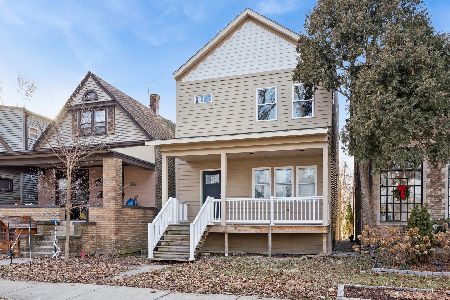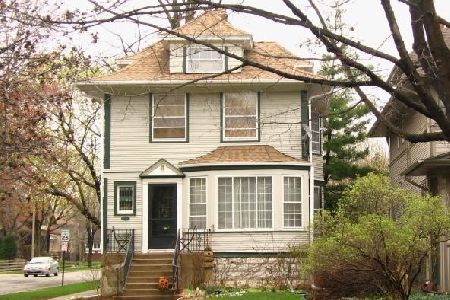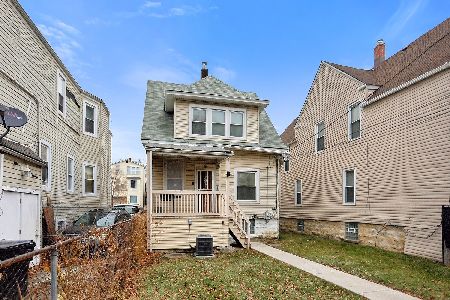536 Lombard Avenue, Oak Park, Illinois 60302
$865,000
|
Sold
|
|
| Status: | Closed |
| Sqft: | 3,886 |
| Cost/Sqft: | $212 |
| Beds: | 5 |
| Baths: | 5 |
| Year Built: | 1899 |
| Property Taxes: | $20,065 |
| Days On Market: | 532 |
| Lot Size: | 0,13 |
Description
Fully rehabbed amazing move-in-ready 5-bedroom, 4.5-bath residence offers a blend of modern convenience and classic charm, all within a prime location. Enjoy easy walks to an array of local favorites including Daily Bagel, Taco Pros, and Thai Neighbor, as well as the Green Line train, GRC Gymnastics Center, Stevenson Skatepark, Ridgeland Commons Pool, and Ice Skating Rink. The home is also a short walk to Whittier Elementary and Oak Park River Forest High School. Step inside to discover an open and airy floor plan, highlighted by a chef's kitchen that seamlessly connects to the family room and a cozy breakfast nook-perfect for daily living and entertaining. The home is designed to support diverse needs, from a home office and guest accommodations to hobby areas, yoga space, or multigenerational living. Featuring elegant hardwood floors throughout both the first and second levels, the home boasts a thoughtful layout with one bedroom on the main floor and four additional bedrooms upstairs. The master suite is a true retreat, complete with a spa-like bath and an organized walk-in closet. The generously sized secondary bedrooms offer ample space for guests. For added convenience, the second floor includes a full sized Bosch stacked laundry system. The giant dry finished basement features excellent ceiling height, perfect for a variety of uses. Basement also provides a space for a 2nd laundry system if desired. The third-floor bonus space provides even more flex space for a home office, play room or living/bedroom space. The professionally landscaped yard is a private oasis, complete with a charming patio-ideal for outdoor relaxation and gatherings. Practical updates include new plumbing and water service in 2012, two HVAC systems, a sump pump and ejector pit, and 200 amp electrical service. The home also includes a 2.5-car garage. Experience the perfect blend of comfort, convenience, and community in this exceptional home.
Property Specifics
| Single Family | |
| — | |
| — | |
| 1899 | |
| — | |
| FARMHOUSE | |
| No | |
| 0.13 |
| Cook | |
| — | |
| 0 / Not Applicable | |
| — | |
| — | |
| — | |
| 12123627 | |
| 16053240040000 |
Nearby Schools
| NAME: | DISTRICT: | DISTANCE: | |
|---|---|---|---|
|
Grade School
Whittier Elementary School |
97 | — | |
|
Middle School
Gwendolyn Brooks Middle School |
97 | Not in DB | |
|
High School
Oak Park & River Forest High Sch |
200 | Not in DB | |
Property History
| DATE: | EVENT: | PRICE: | SOURCE: |
|---|---|---|---|
| 19 Dec, 2011 | Sold | $215,360 | MRED MLS |
| 14 Dec, 2011 | Under contract | $199,900 | MRED MLS |
| 3 Dec, 2011 | Listed for sale | $199,900 | MRED MLS |
| 10 Aug, 2012 | Sold | $655,000 | MRED MLS |
| 2 Jul, 2012 | Under contract | $694,680 | MRED MLS |
| 31 May, 2012 | Listed for sale | $694,680 | MRED MLS |
| 2 Sep, 2024 | Sold | $865,000 | MRED MLS |
| 13 Aug, 2024 | Under contract | $825,000 | MRED MLS |
| 7 Aug, 2024 | Listed for sale | $825,000 | MRED MLS |
























Room Specifics
Total Bedrooms: 5
Bedrooms Above Ground: 5
Bedrooms Below Ground: 0
Dimensions: —
Floor Type: —
Dimensions: —
Floor Type: —
Dimensions: —
Floor Type: —
Dimensions: —
Floor Type: —
Full Bathrooms: 5
Bathroom Amenities: Whirlpool,Separate Shower,Double Sink,Double Shower
Bathroom in Basement: 1
Rooms: —
Basement Description: Finished
Other Specifics
| 2.5 | |
| — | |
| — | |
| — | |
| — | |
| 33 X 171 | |
| — | |
| — | |
| — | |
| — | |
| Not in DB | |
| — | |
| — | |
| — | |
| — |
Tax History
| Year | Property Taxes |
|---|---|
| 2011 | $11,293 |
| 2012 | $11,810 |
| 2024 | $20,065 |
Contact Agent
Nearby Similar Homes
Nearby Sold Comparables
Contact Agent
Listing Provided By
Berg Properties











