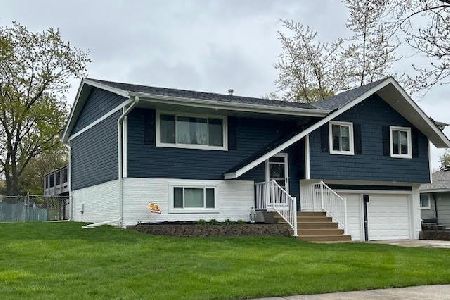536 Norwood Lane, Schaumburg, Illinois 60193
$555,000
|
Sold
|
|
| Status: | Closed |
| Sqft: | 3,176 |
| Cost/Sqft: | $186 |
| Beds: | 5 |
| Baths: | 4 |
| Year Built: | 2009 |
| Property Taxes: | $13,140 |
| Days On Market: | 2687 |
| Lot Size: | 0,23 |
Description
Absolutely gorgeous! Quality construction and built for todays lifestyle. Enormous rooms and open floor plan. Kitchen has island plus a bonus prep area or coffee bar. Beautiful hardwood floors and a 21x18 family room. Master suite on second floor has a luxury bath plus there is a first floor bedroom with full bath and it is a generous size. Laundry rooms on first and second floors. Crown moldings. Kohler fixtures. Two zone heating and central air plus two new quality water heaters. Unfinished basement with rough in for bath plus new sump and battery back up and tall ceilings-use as you choose. Finished and heated three car garage. Backs to a wide open space. Come see for yourself-you won't want to leave.
Property Specifics
| Single Family | |
| — | |
| Traditional | |
| 2009 | |
| Full | |
| CUSTOM HOME | |
| No | |
| 0.23 |
| Cook | |
| Weathersfield | |
| 0 / Not Applicable | |
| None | |
| Public | |
| Public Sewer | |
| 10083875 | |
| 07281120040000 |
Nearby Schools
| NAME: | DISTRICT: | DISTANCE: | |
|---|---|---|---|
|
Grade School
Thomas Dooley Elementary School |
54 | — | |
|
Middle School
Jane Addams Junior High School |
54 | Not in DB | |
|
High School
Schaumburg High School |
211 | Not in DB | |
Property History
| DATE: | EVENT: | PRICE: | SOURCE: |
|---|---|---|---|
| 27 May, 2015 | Sold | $545,000 | MRED MLS |
| 27 Mar, 2015 | Under contract | $550,000 | MRED MLS |
| 19 Mar, 2015 | Listed for sale | $550,000 | MRED MLS |
| 20 Dec, 2018 | Sold | $555,000 | MRED MLS |
| 21 Nov, 2018 | Under contract | $589,900 | MRED MLS |
| — | Last price change | $599,900 | MRED MLS |
| 12 Sep, 2018 | Listed for sale | $599,900 | MRED MLS |
Room Specifics
Total Bedrooms: 5
Bedrooms Above Ground: 5
Bedrooms Below Ground: 0
Dimensions: —
Floor Type: Hardwood
Dimensions: —
Floor Type: Carpet
Dimensions: —
Floor Type: Carpet
Dimensions: —
Floor Type: —
Full Bathrooms: 4
Bathroom Amenities: Separate Shower,Double Sink,Soaking Tub
Bathroom in Basement: 0
Rooms: Eating Area,Bedroom 5,Foyer,Utility Room-1st Floor
Basement Description: Unfinished
Other Specifics
| 3 | |
| Concrete Perimeter | |
| Concrete | |
| Patio, Storms/Screens | |
| Fenced Yard,Park Adjacent | |
| 72X141 | |
| — | |
| Full | |
| Vaulted/Cathedral Ceilings, Hardwood Floors, First Floor Bedroom, First Floor Laundry, Second Floor Laundry, First Floor Full Bath | |
| Range, Microwave, Dishwasher, Refrigerator, Washer, Dryer, Disposal, Stainless Steel Appliance(s) | |
| Not in DB | |
| Sidewalks, Street Lights, Street Paved | |
| — | |
| — | |
| Gas Log, Gas Starter |
Tax History
| Year | Property Taxes |
|---|---|
| 2015 | $12,009 |
| 2018 | $13,140 |
Contact Agent
Nearby Similar Homes
Nearby Sold Comparables
Contact Agent
Listing Provided By
N. W. Village Realty, Inc.








