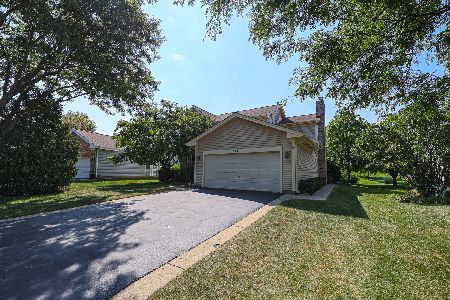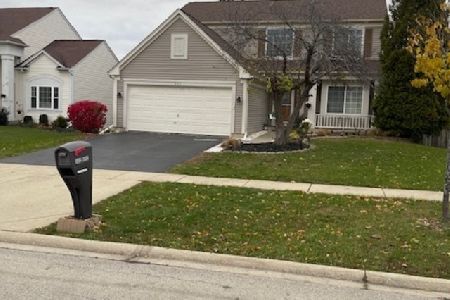536 Rose Lane, Bartlett, Illinois 60103
$264,000
|
Sold
|
|
| Status: | Closed |
| Sqft: | 1,944 |
| Cost/Sqft: | $144 |
| Beds: | 3 |
| Baths: | 4 |
| Year Built: | 1996 |
| Property Taxes: | $7,142 |
| Days On Market: | 4524 |
| Lot Size: | 0,18 |
Description
Come see this clean and open floor plan with 3 Bed/3.1 Bath in Amber Grove. Large fenced yard on premium lot with deck/ paver patio. Hardwood in spacious/bright kitchen, dinette and two story family room. Vaulted master suite leads to large master bath with separate shower/soaking tub. FULL FINISHED English basement with lots of light and a full bath. A 4th bedroom could easily be added. New Roof! QUICK CLOSE!
Property Specifics
| Single Family | |
| — | |
| Traditional | |
| 1996 | |
| Full,English | |
| — | |
| No | |
| 0.18 |
| Cook | |
| — | |
| 54 / Annual | |
| None | |
| Public | |
| Public Sewer | |
| 08404688 | |
| 06294110200000 |
Nearby Schools
| NAME: | DISTRICT: | DISTANCE: | |
|---|---|---|---|
|
Grade School
Liberty Elementary School |
46 | — | |
|
Middle School
Kenyon Woods Middle School |
46 | Not in DB | |
|
High School
South Elgin High School |
46 | Not in DB | |
Property History
| DATE: | EVENT: | PRICE: | SOURCE: |
|---|---|---|---|
| 7 Oct, 2013 | Sold | $264,000 | MRED MLS |
| 3 Sep, 2013 | Under contract | $279,900 | MRED MLS |
| — | Last price change | $285,000 | MRED MLS |
| 26 Jul, 2013 | Listed for sale | $285,000 | MRED MLS |
Room Specifics
Total Bedrooms: 3
Bedrooms Above Ground: 3
Bedrooms Below Ground: 0
Dimensions: —
Floor Type: Carpet
Dimensions: —
Floor Type: Carpet
Full Bathrooms: 4
Bathroom Amenities: Separate Shower,Double Sink,Soaking Tub
Bathroom in Basement: 1
Rooms: Eating Area
Basement Description: Finished
Other Specifics
| 2 | |
| — | |
| — | |
| — | |
| — | |
| 77X104X74X107 | |
| — | |
| Full | |
| Vaulted/Cathedral Ceilings, Skylight(s), Hardwood Floors, Wood Laminate Floors, First Floor Laundry | |
| — | |
| Not in DB | |
| — | |
| — | |
| — | |
| Gas Log |
Tax History
| Year | Property Taxes |
|---|---|
| 2013 | $7,142 |
Contact Agent
Nearby Similar Homes
Nearby Sold Comparables
Contact Agent
Listing Provided By
Coldwell Banker Residential





