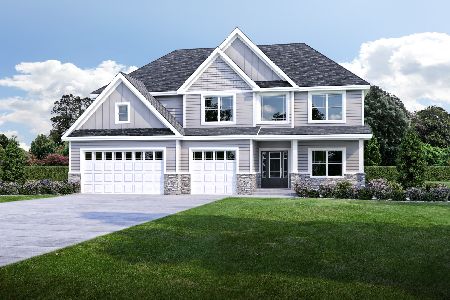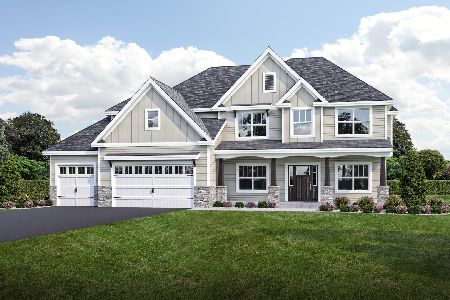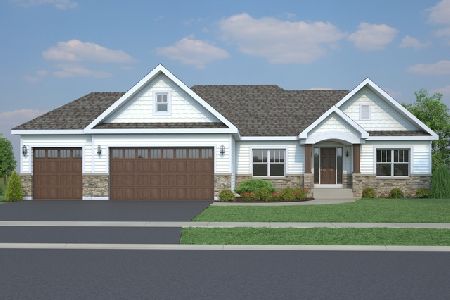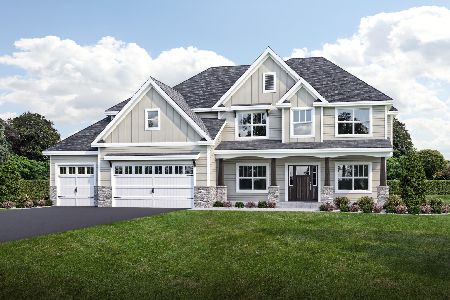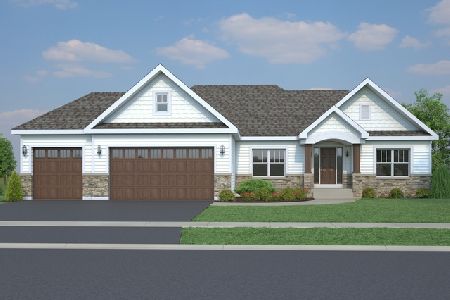536 Sycamore Lane, North Aurora, Illinois 60542
$407,000
|
Sold
|
|
| Status: | Closed |
| Sqft: | 3,548 |
| Cost/Sqft: | $121 |
| Beds: | 5 |
| Baths: | 4 |
| Year Built: | 2005 |
| Property Taxes: | $11,311 |
| Days On Market: | 2339 |
| Lot Size: | 0,34 |
Description
Professionally decorated and the upstairs furniture STAYS!! The rest is available. If you are thinking of North Aurora, you know that Moose Lake is the best neighborhood, and Gladstone the best builder!***Rarely available*Seastone model with absolutely amazing views! Open loft to family room creates a breathtaking experience for you every day! No detail was missed with the high end appliances and cabinets! Timeless and beautiful! The finished basement has a private entrance and a total of **8** rooms. Basement has a media room, several office and bonus rooms, 2nd kitchenette and half bathroom for you to use your imagination to utilize.Too much to list! professionally decorated, some furnishings are available . 2 sided fireplace creates a cabin feeling as well as adding warmth and beauty to the family room and dining room.The master bedroom has a private entrance to the unique and beautiful gated courtyard. Every bedroom has a huge closet, and tray ceiling for that extra special touch
Property Specifics
| Single Family | |
| — | |
| — | |
| 2005 | |
| — | |
| SEASTONE | |
| No | |
| 0.34 |
| Kane | |
| Moose Lake Estates | |
| — / Not Applicable | |
| — | |
| — | |
| — | |
| 10493708 | |
| 1233152007 |
Nearby Schools
| NAME: | DISTRICT: | DISTANCE: | |
|---|---|---|---|
|
Grade School
Goodwin Elementary School |
129 | — | |
|
Middle School
Jewel Middle School |
129 | Not in DB | |
|
High School
West Aurora High School |
129 | Not in DB | |
Property History
| DATE: | EVENT: | PRICE: | SOURCE: |
|---|---|---|---|
| 25 Nov, 2019 | Sold | $407,000 | MRED MLS |
| 29 Sep, 2019 | Under contract | $429,900 | MRED MLS |
| 22 Aug, 2019 | Listed for sale | $429,900 | MRED MLS |
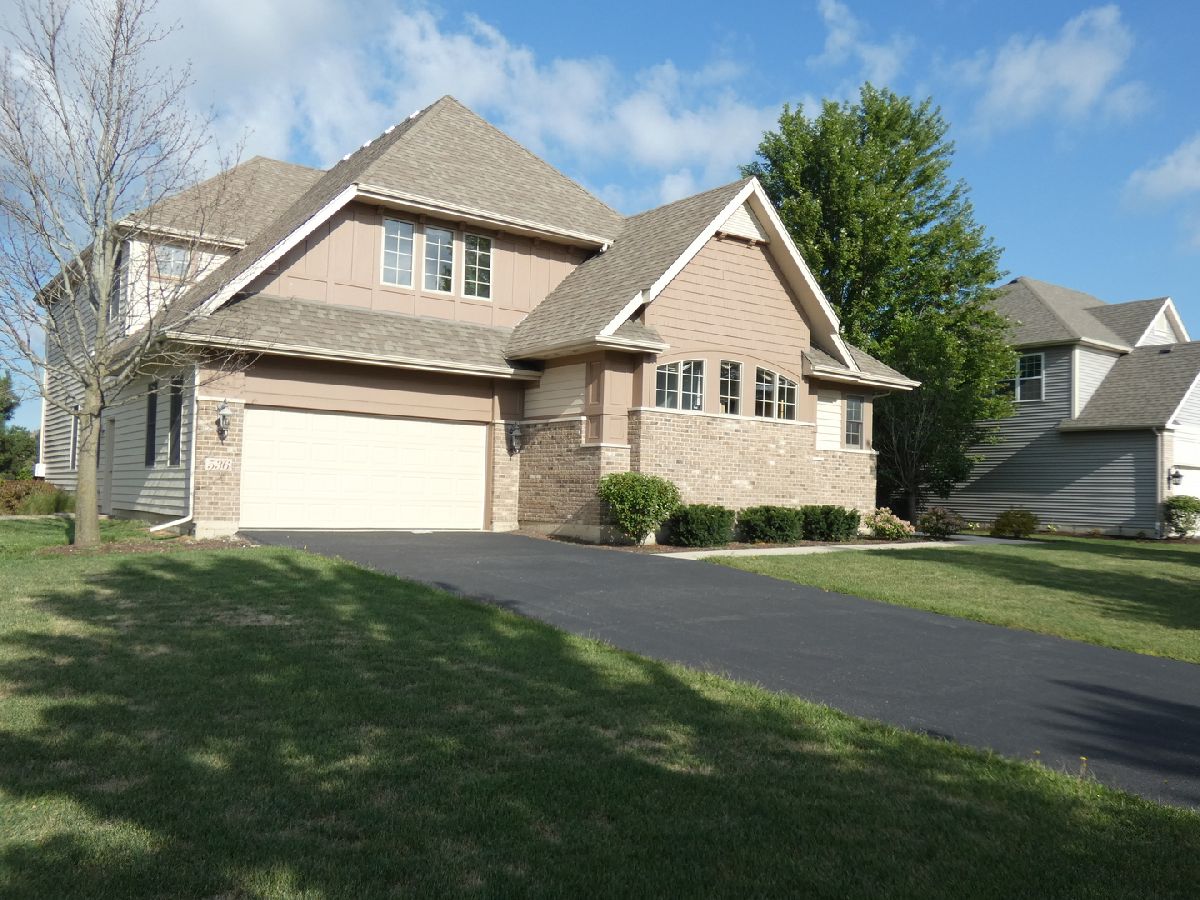
Room Specifics
Total Bedrooms: 5
Bedrooms Above Ground: 5
Bedrooms Below Ground: 0
Dimensions: —
Floor Type: —
Dimensions: —
Floor Type: —
Dimensions: —
Floor Type: —
Dimensions: —
Floor Type: —
Full Bathrooms: 4
Bathroom Amenities: Whirlpool,Separate Shower,Double Sink
Bathroom in Basement: 1
Rooms: —
Basement Description: Finished
Other Specifics
| 3 | |
| — | |
| — | |
| — | |
| — | |
| 85 X 175 | |
| — | |
| — | |
| — | |
| — | |
| Not in DB | |
| — | |
| — | |
| — | |
| — |
Tax History
| Year | Property Taxes |
|---|---|
| 2019 | $11,311 |
Contact Agent
Nearby Similar Homes
Nearby Sold Comparables
Contact Agent
Listing Provided By
RE/MAX Action

