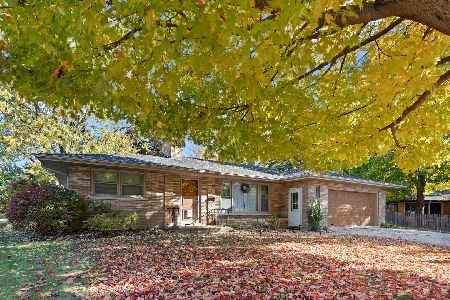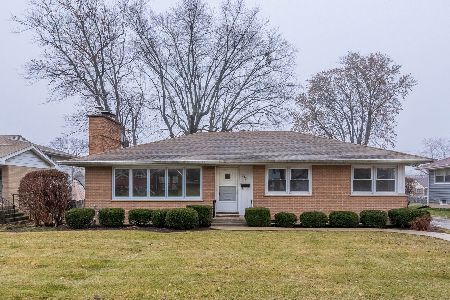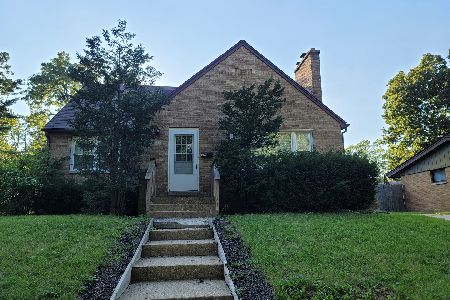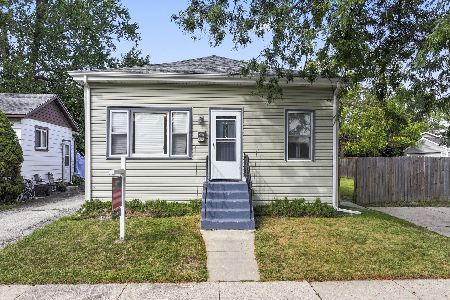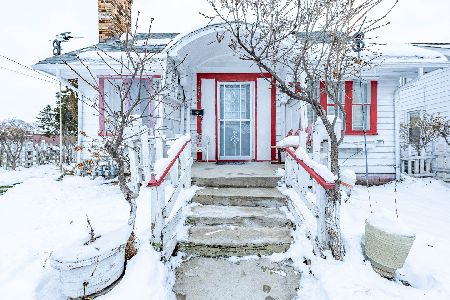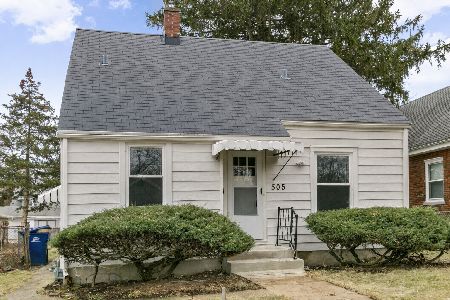536 Tiffany Drive, Waukegan, Illinois 60085
$175,000
|
Sold
|
|
| Status: | Closed |
| Sqft: | 1,305 |
| Cost/Sqft: | $130 |
| Beds: | 3 |
| Baths: | 2 |
| Year Built: | 1955 |
| Property Taxes: | $4,823 |
| Days On Market: | 1990 |
| Lot Size: | 0,00 |
Description
Sprawling Ranch home. 3 bedroom, 1.1 baths (both baths on the main floor), full basement, newer systems, newer roof, new asphalt driveway (7/2020), fireplace in the living room (cleaned and checked 8/2020), hardwood flooring in the living room, hallway, & all three bedrooms. Condition is excellent including the updated kitchen with oak cabinetry, tile floor and stainless appliances. The unfinished basement may just surprise you. There's another level of living downstairs w/beautiful painted fireplace, painted cement floor and room for possibly 2 more bedrooms/office, an alternative family room space, and the laundry. The appliances will all be staying including a newer refrigerator in the garage. So that's two refrigerators! Did I mention the attached one car garage and huge (level) fenced yard and brick paver patio (about the size of a large two-car garage with firepit!!!) Newer systems (furnace/ac/sump-pump/water heater). Fireplace Certification can be provided. *(August 7th to go live. Showings begin at 2 pm.). See additional details on custom Feature Sheet Disclosure.
Property Specifics
| Single Family | |
| — | |
| Ranch | |
| 1955 | |
| Full | |
| — | |
| No | |
| — |
| Lake | |
| — | |
| 0 / Not Applicable | |
| None | |
| Lake Michigan | |
| Public Sewer | |
| 10790310 | |
| 08201090130000 |
Nearby Schools
| NAME: | DISTRICT: | DISTANCE: | |
|---|---|---|---|
|
Grade School
Hyde Park Elementary School |
60 | — | |
|
Middle School
Daniel Webster Middle School |
60 | Not in DB | |
|
High School
Waukegan High School |
60 | Not in DB | |
Property History
| DATE: | EVENT: | PRICE: | SOURCE: |
|---|---|---|---|
| 22 Sep, 2020 | Sold | $175,000 | MRED MLS |
| 8 Aug, 2020 | Under contract | $170,000 | MRED MLS |
| 7 Aug, 2020 | Listed for sale | $170,000 | MRED MLS |


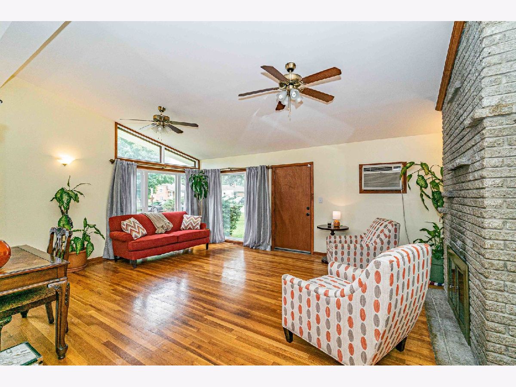


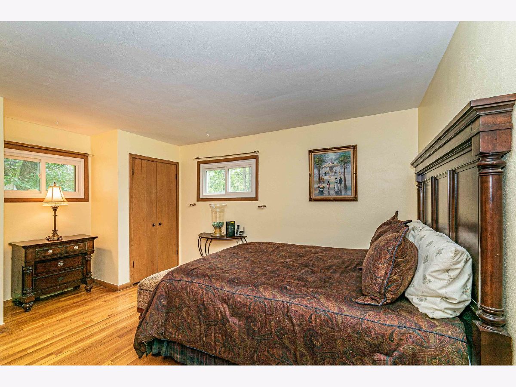
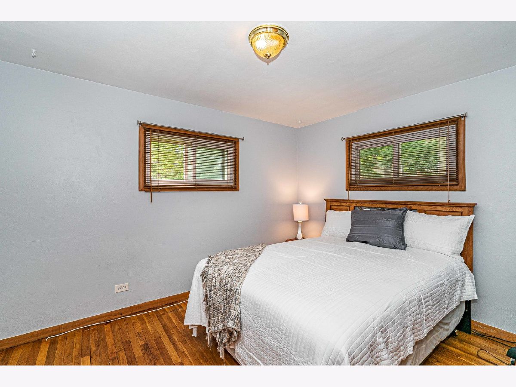
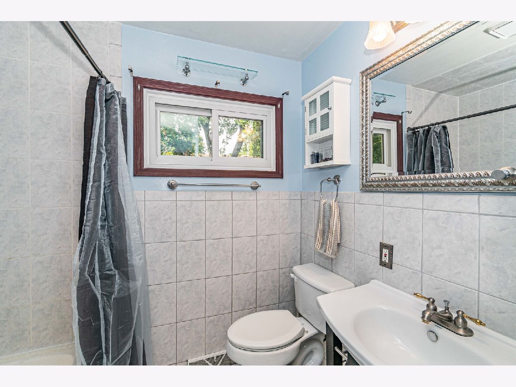
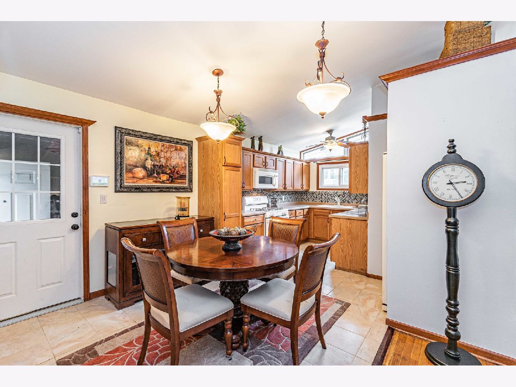
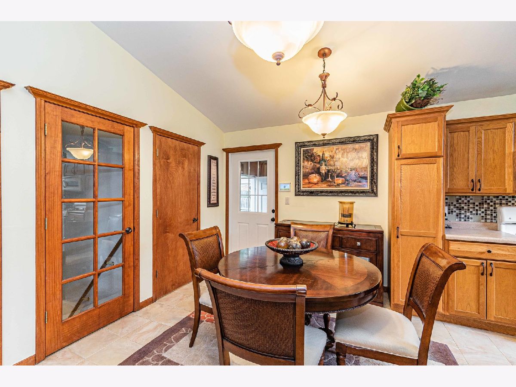



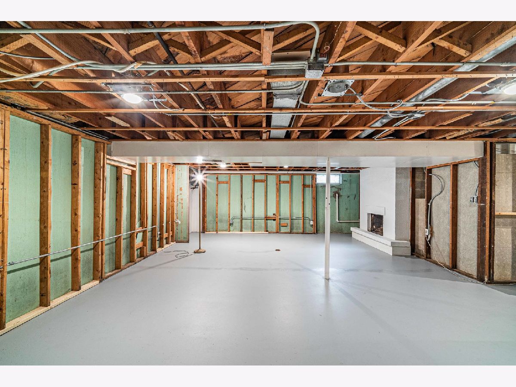
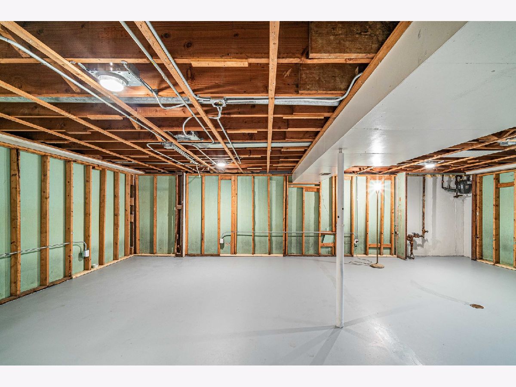
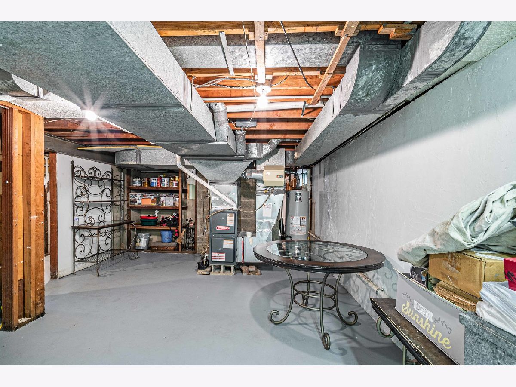
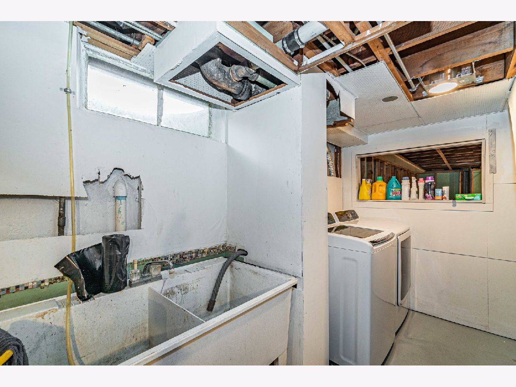
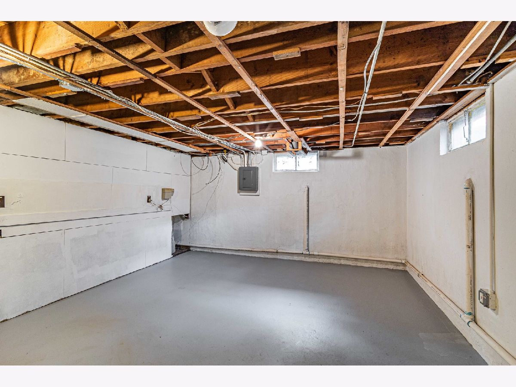
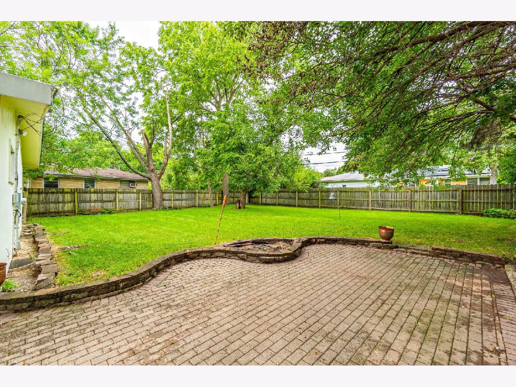
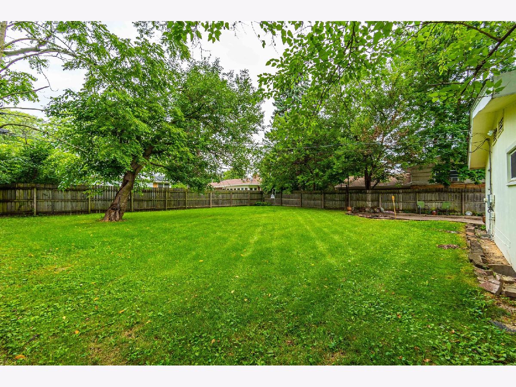
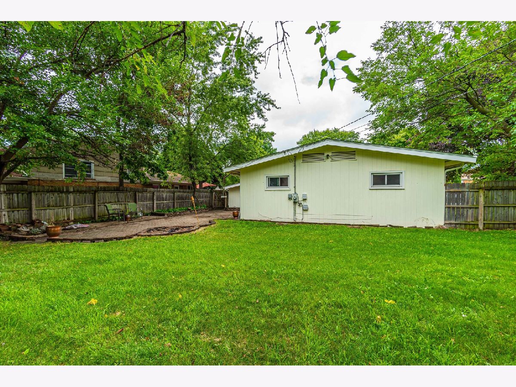
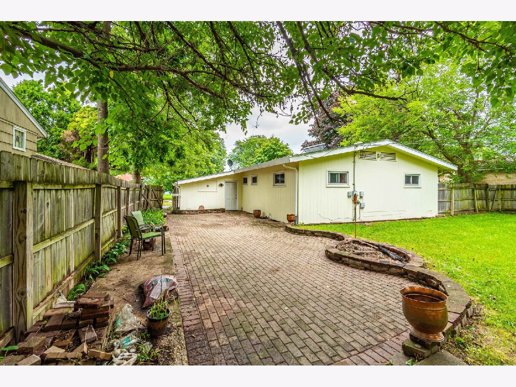
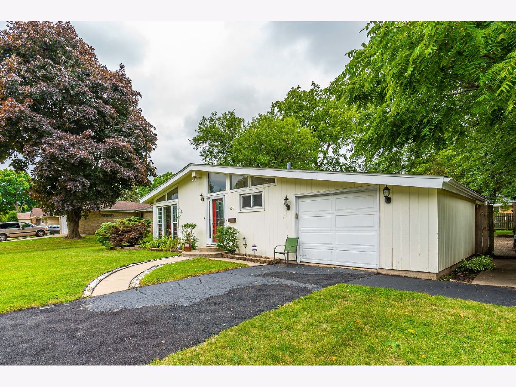
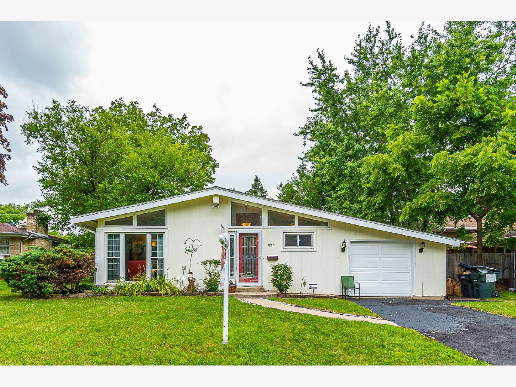
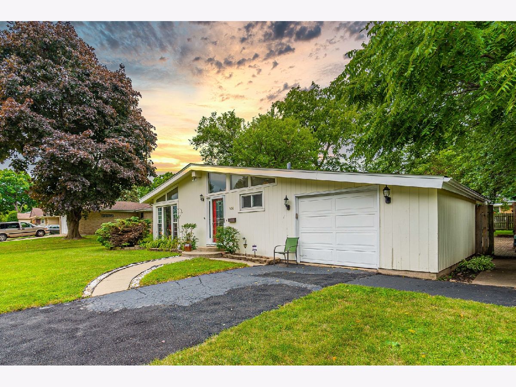
Room Specifics
Total Bedrooms: 3
Bedrooms Above Ground: 3
Bedrooms Below Ground: 0
Dimensions: —
Floor Type: Wood Laminate
Dimensions: —
Floor Type: Wood Laminate
Full Bathrooms: 2
Bathroom Amenities: Soaking Tub
Bathroom in Basement: 0
Rooms: Eating Area
Basement Description: Unfinished
Other Specifics
| 1 | |
| Concrete Perimeter | |
| Asphalt | |
| Patio, Brick Paver Patio, Storms/Screens, Fire Pit | |
| Fenced Yard,Rear of Lot | |
| 70 X 134 | |
| Unfinished | |
| None | |
| Vaulted/Cathedral Ceilings, Hardwood Floors, First Floor Bedroom, First Floor Full Bath | |
| Range, Microwave, Dishwasher, Refrigerator, Washer, Dryer, Other | |
| Not in DB | |
| Park | |
| — | |
| — | |
| Wood Burning |
Tax History
| Year | Property Taxes |
|---|---|
| 2020 | $4,823 |
Contact Agent
Nearby Similar Homes
Nearby Sold Comparables
Contact Agent
Listing Provided By
Keller Williams Success Realty

