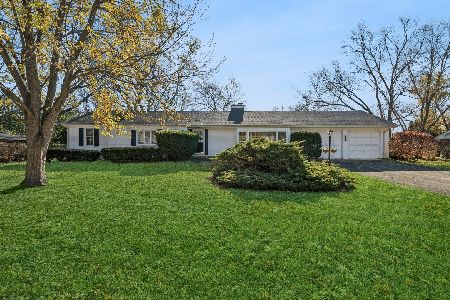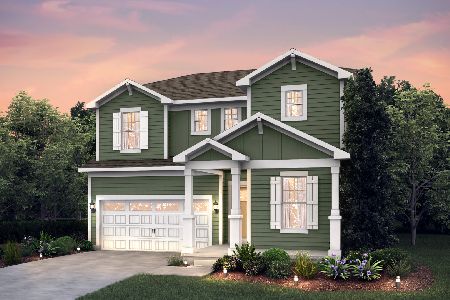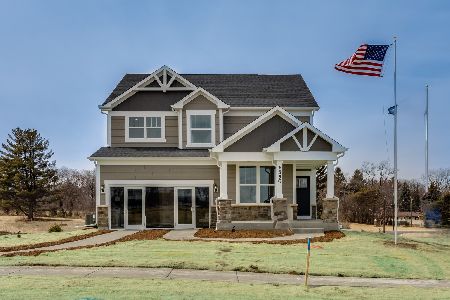536 Windsor Lane, Batavia, Illinois 60510
$385,000
|
Sold
|
|
| Status: | Closed |
| Sqft: | 3,044 |
| Cost/Sqft: | $131 |
| Beds: | 4 |
| Baths: | 3 |
| Year Built: | 1984 |
| Property Taxes: | $10,611 |
| Days On Market: | 2317 |
| Lot Size: | 0,33 |
Description
A text book example of LOCATION, LOCATION, LOCATION. This beautiful home, on a cul-de-sac street located in Windsor Woods is one of the most sought after locations in the Tri-Cities. This property and subdivision with lush ground cover and mature trees, is easily walkable to Batavia city center, Batavia Library, the Fox River bike and walking path, and many restaurants. This one owner home has been meticulously cared for, up dated, and expanded over the years; spacious family room with vaulted ceiling and 3rd garage(95), kitchen and appliances(05), baths(08), driveway(10), furnace and AC(15), siding(15), roof(16), windows(17). Only 5 minutes to Metra and 15 to the Burlington, you'll think you're in Northern Wisconsin as you sit on your back deck and gaze at the flowers and professionally designed and installed landscaping with lighting. Don't delay in making an appointment to see. Homes on this street seldom come on the market.
Property Specifics
| Single Family | |
| — | |
| Colonial | |
| 1984 | |
| Full | |
| — | |
| No | |
| 0.33 |
| Kane | |
| — | |
| 0 / Not Applicable | |
| None | |
| Public | |
| Public Sewer | |
| 10535460 | |
| 1215304063 |
Nearby Schools
| NAME: | DISTRICT: | DISTANCE: | |
|---|---|---|---|
|
Grade School
H C Storm Elementary School |
101 | — | |
|
Middle School
Sam Rotolo Middle School Of Bat |
101 | Not in DB | |
|
High School
Batavia Sr High School |
101 | Not in DB | |
Property History
| DATE: | EVENT: | PRICE: | SOURCE: |
|---|---|---|---|
| 19 Nov, 2019 | Sold | $385,000 | MRED MLS |
| 14 Oct, 2019 | Under contract | $400,000 | MRED MLS |
| 2 Oct, 2019 | Listed for sale | $400,000 | MRED MLS |
Room Specifics
Total Bedrooms: 4
Bedrooms Above Ground: 4
Bedrooms Below Ground: 0
Dimensions: —
Floor Type: Carpet
Dimensions: —
Floor Type: Carpet
Dimensions: —
Floor Type: Carpet
Full Bathrooms: 3
Bathroom Amenities: Separate Shower,Double Sink
Bathroom in Basement: 0
Rooms: Eating Area,Office
Basement Description: Finished
Other Specifics
| 3 | |
| Concrete Perimeter | |
| Asphalt | |
| Deck, Porch | |
| Cul-De-Sac,Landscaped,Wooded | |
| 105 X 148 | |
| — | |
| Full | |
| Vaulted/Cathedral Ceilings, Bar-Wet, Hardwood Floors, First Floor Laundry, Walk-In Closet(s) | |
| Range, Microwave, Dishwasher, Refrigerator, Bar Fridge, Freezer, Washer, Dryer, Disposal, Trash Compactor, Wine Refrigerator, Water Softener Owned | |
| Not in DB | |
| Street Paved | |
| — | |
| — | |
| Attached Fireplace Doors/Screen, Gas Log |
Tax History
| Year | Property Taxes |
|---|---|
| 2019 | $10,611 |
Contact Agent
Nearby Similar Homes
Nearby Sold Comparables
Contact Agent
Listing Provided By
Baird & Warner Fox Valley - Geneva











