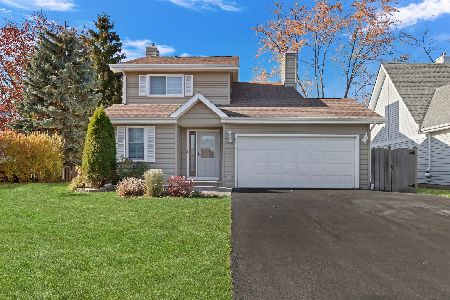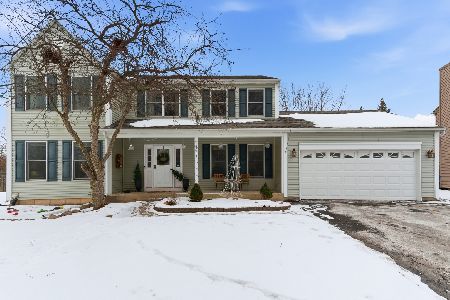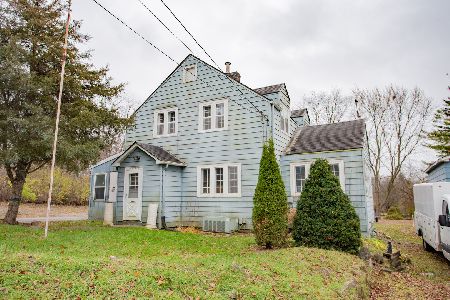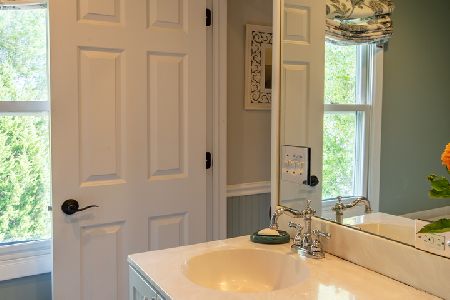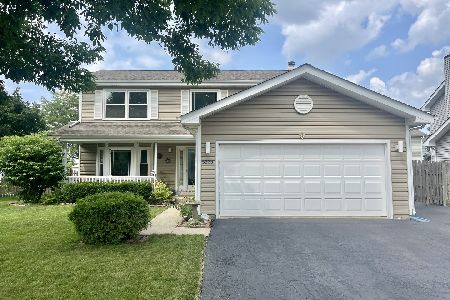5360 Balsam Court, Gurnee, Illinois 60031
$270,000
|
Sold
|
|
| Status: | Closed |
| Sqft: | 1,680 |
| Cost/Sqft: | $161 |
| Beds: | 3 |
| Baths: | 3 |
| Year Built: | 1989 |
| Property Taxes: | $6,833 |
| Days On Market: | 2004 |
| Lot Size: | 0,19 |
Description
CHARM, CHARM, CHARM! This stunning home in The Pines neighborhood is loaded with updates and ready for you to move in! From the moment you arrive, the beautifully landscaped yard and charming front porch welcome you! The soaring foyer ceiling sets the tone for this impressive 3 Bed, 2 1/2 Bath home in a great cul de sac location. Every space in this home is more charming than the last with an Updated Kitchen, Newer Bathrooms, Custom Moldings, Updated Lighting, and So Much More! You are welcomed with hardwood floors as you enter the Foyer and extended Family Room with wood-burning Fireplace. As you venture past the Updated Powder Room, you reach the spacious Dining Room with plenty of space for the largest gatherings. This opens to the impressive Updated Kitchen with crisp white cabinets, new countertops, new subway backsplash tile and stainless steel appliances. Enjoy your very own personal retreat in the lush backyard with expansive Deck and Fully Fenced yard. Retreat upstairs to the sunny Master Suite with Updated Bathroom and Walk-In Closet. Another Updated Full Bathroom and 2 more Bedrooms upstairs with ample closet space. The Fully Finished Basement is a perfect getaway location with another living space, cozy Nook perfect for an office or kids' play area, Laundry Room, and plenty of Storage! Enjoy the beauty of this gorgeous home, just moments from terrific Betty Russell Park as well as convenient transportation, restaurants, and shopping! In sought after Gurnee School district.
Property Specifics
| Single Family | |
| — | |
| — | |
| 1989 | |
| Partial | |
| — | |
| No | |
| 0.19 |
| Lake | |
| The Pines | |
| 0 / Not Applicable | |
| None | |
| Public | |
| Public Sewer | |
| 10838526 | |
| 07151030430000 |
Nearby Schools
| NAME: | DISTRICT: | DISTANCE: | |
|---|---|---|---|
|
Grade School
Woodland Elementary School |
50 | — | |
|
Middle School
Woodland Middle School |
50 | Not in DB | |
|
High School
Warren Township High School |
121 | Not in DB | |
Property History
| DATE: | EVENT: | PRICE: | SOURCE: |
|---|---|---|---|
| 21 Oct, 2020 | Sold | $270,000 | MRED MLS |
| 11 Sep, 2020 | Under contract | $269,900 | MRED MLS |
| — | Last price change | $274,900 | MRED MLS |
| 2 Sep, 2020 | Listed for sale | $274,900 | MRED MLS |
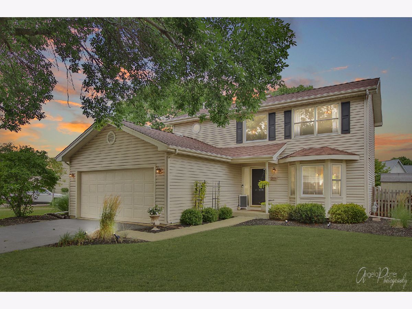
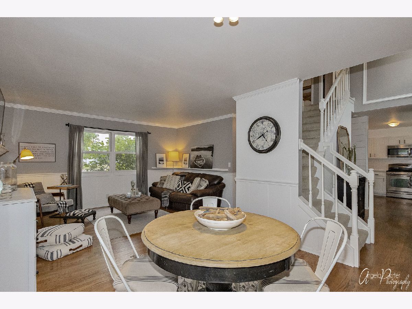
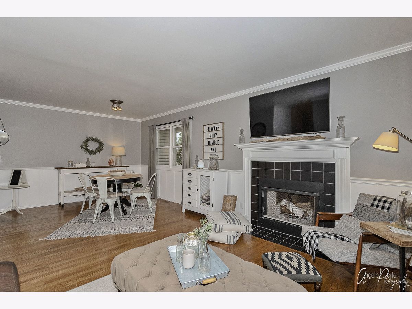
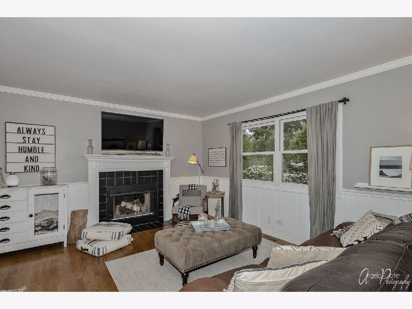
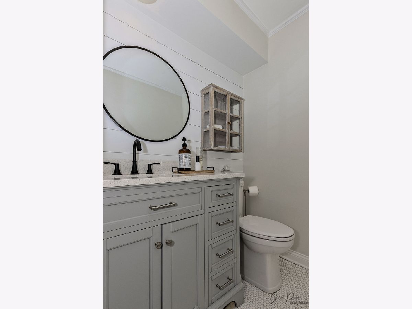
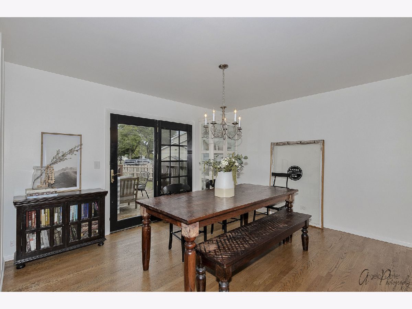
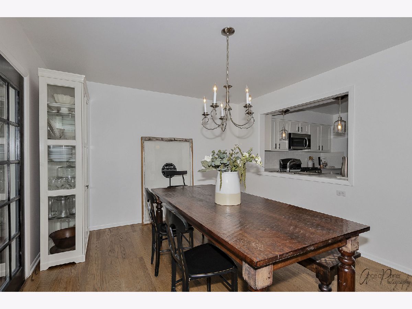
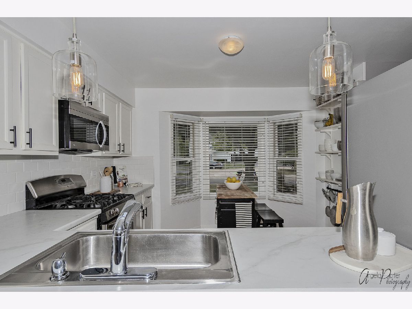
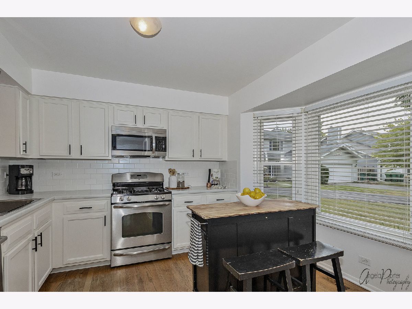
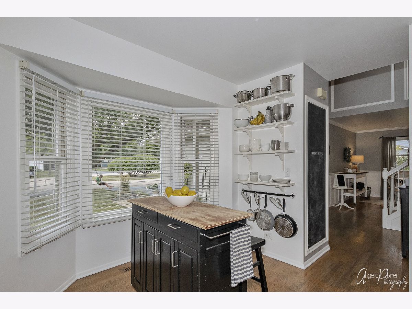
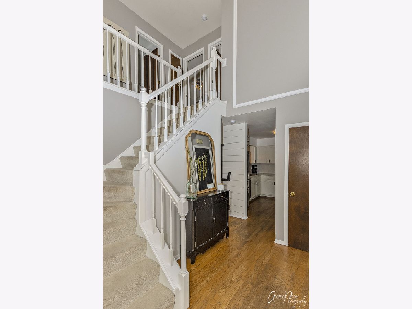
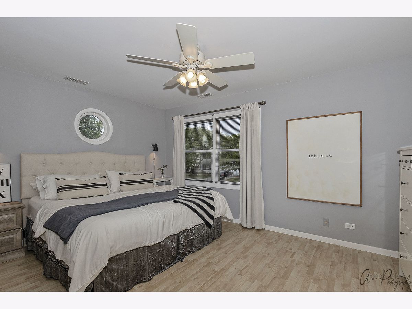
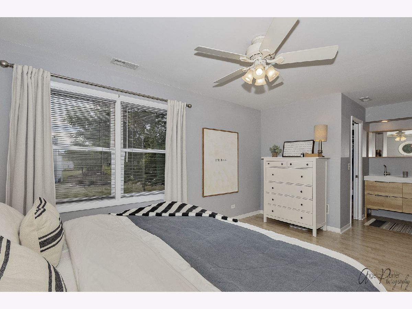
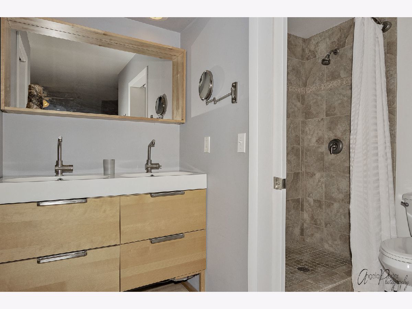
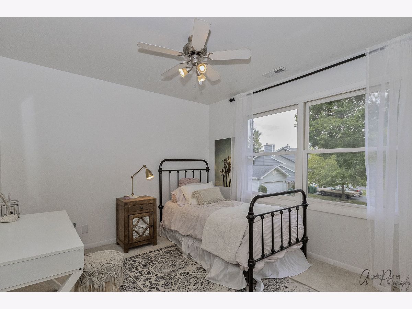
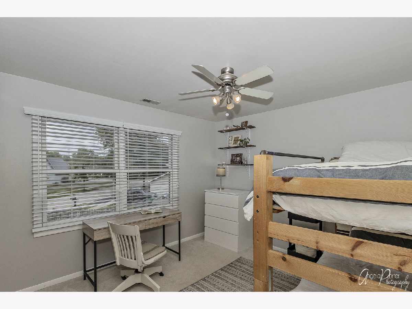
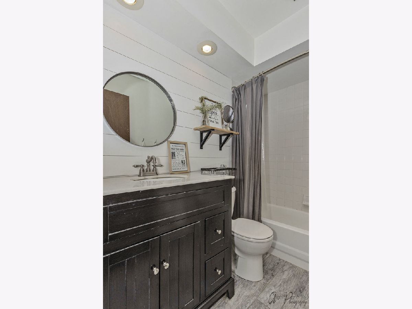
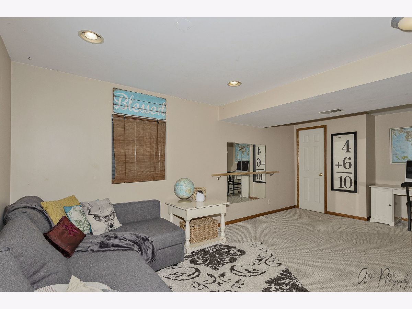
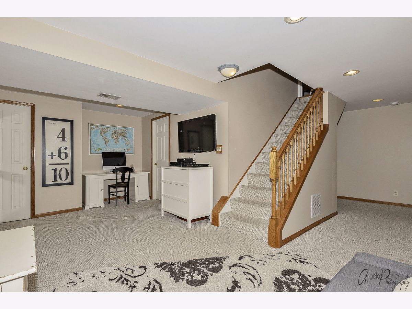
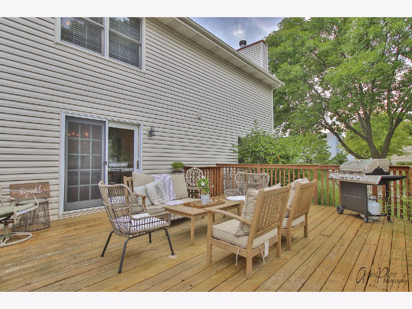
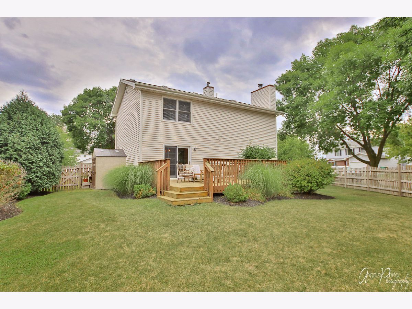
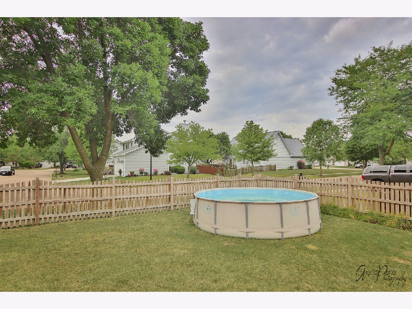
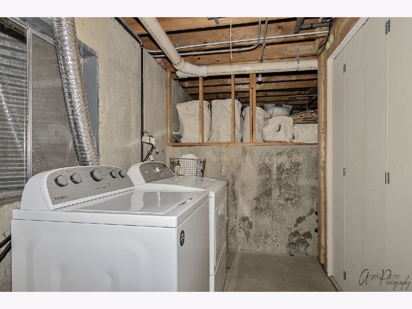
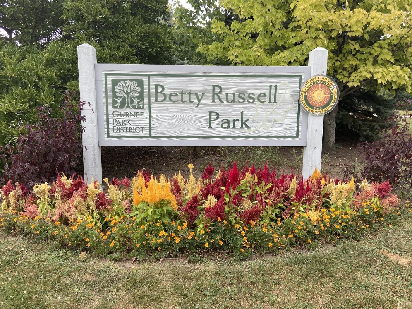
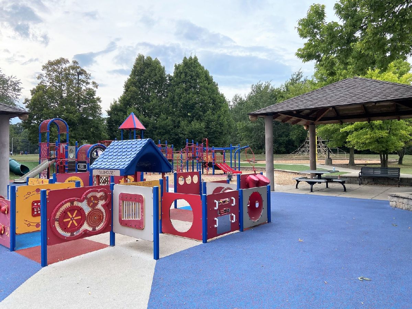
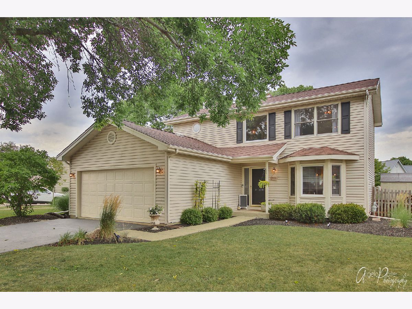
Room Specifics
Total Bedrooms: 3
Bedrooms Above Ground: 3
Bedrooms Below Ground: 0
Dimensions: —
Floor Type: Carpet
Dimensions: —
Floor Type: Carpet
Full Bathrooms: 3
Bathroom Amenities: Double Sink
Bathroom in Basement: 0
Rooms: Eating Area,Foyer,Storage,Walk In Closet,Deck
Basement Description: Finished
Other Specifics
| 2 | |
| — | |
| Asphalt | |
| Deck | |
| Corner Lot,Cul-De-Sac,Fenced Yard,Mature Trees,Sidewalks,Streetlights | |
| 143 X 37 X 85 X 16 X 85 | |
| — | |
| Full | |
| Vaulted/Cathedral Ceilings, Hardwood Floors, Walk-In Closet(s), Ceiling - 10 Foot, Open Floorplan, Special Millwork, Separate Dining Room | |
| Range, Microwave, Dishwasher, Refrigerator, Washer, Dryer, Disposal, Stainless Steel Appliance(s), Gas Oven | |
| Not in DB | |
| Park, Curbs, Sidewalks, Street Lights, Street Paved | |
| — | |
| — | |
| Wood Burning |
Tax History
| Year | Property Taxes |
|---|---|
| 2020 | $6,833 |
Contact Agent
Nearby Similar Homes
Nearby Sold Comparables
Contact Agent
Listing Provided By
Baird & Warner

