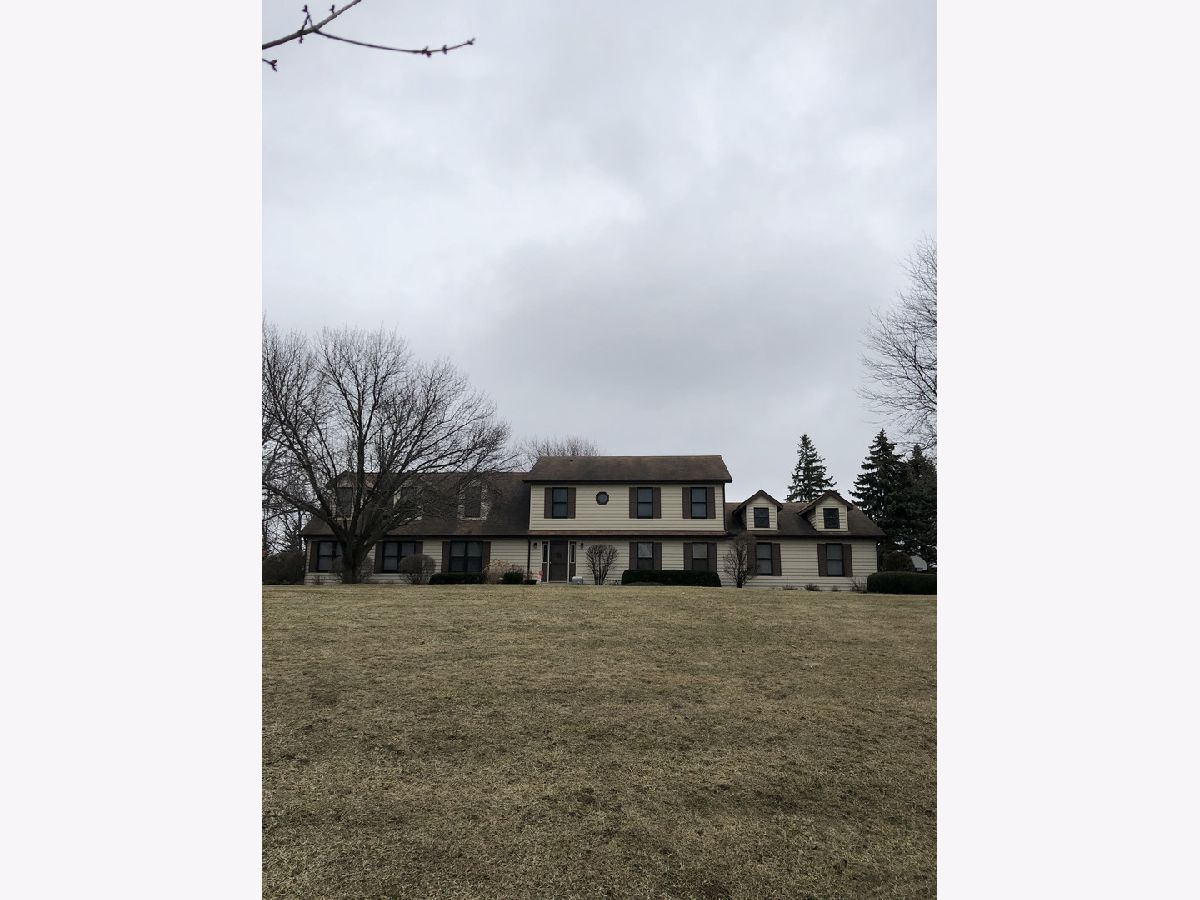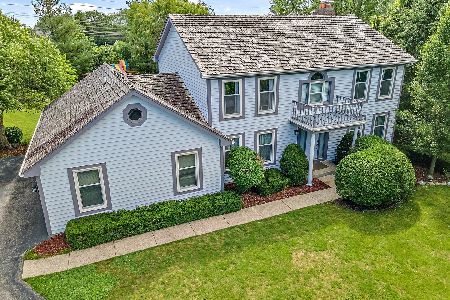5361 Hedgewood Court, Long Grove, Illinois 60047
$487,500
|
Sold
|
|
| Status: | Closed |
| Sqft: | 4,368 |
| Cost/Sqft: | $113 |
| Beds: | 5 |
| Baths: | 3 |
| Year Built: | 1987 |
| Property Taxes: | $12,186 |
| Days On Market: | 1778 |
| Lot Size: | 1,12 |
Description
Are you looking for a SFH in the Stevenson school district? Look no further. This 5 BR home on 1.12 acres is a fantastic value. Beautiful hardwood floors throughout the first and second floor, extensive windows, and fresh neutral paint make for a bright space flooded with natural light that leaves you feeling refreshed. The second floor boasts a huge loft with a skylight in addition to the 4 large bedrooms. Laundry is located on the second floor for convenience. The first floor has a large bedroom and office which can be converted into an additional bedroom, perfect for multigenerational living. The family room has a fireplace and access to a screened in porch. High end SS appliances, solid white cabinetry, and granite counter tops adorn the kitchen with access to a concrete patio behind the eating area. 3 car deep garage with a wide driveway. Spacious, well kept, and an amazing value for Stevenson district, this home isn't going to last. Act now!
Property Specifics
| Single Family | |
| — | |
| Colonial | |
| 1987 | |
| Partial | |
| — | |
| No | |
| 1.12 |
| Lake | |
| Oak Hills | |
| 350 / Annual | |
| Other | |
| Private Well | |
| Public Sewer | |
| 11024476 | |
| 15201020140000 |
Nearby Schools
| NAME: | DISTRICT: | DISTANCE: | |
|---|---|---|---|
|
Grade School
Country Meadows Elementary Schoo |
96 | — | |
|
Middle School
Woodlawn Middle School |
96 | Not in DB | |
|
High School
Adlai E Stevenson High School |
125 | Not in DB | |
Property History
| DATE: | EVENT: | PRICE: | SOURCE: |
|---|---|---|---|
| 5 Jun, 2019 | Under contract | $0 | MRED MLS |
| 1 Jun, 2019 | Listed for sale | $0 | MRED MLS |
| 10 Jun, 2021 | Sold | $487,500 | MRED MLS |
| 19 Mar, 2021 | Under contract | $495,000 | MRED MLS |
| 17 Mar, 2021 | Listed for sale | $495,000 | MRED MLS |

Room Specifics
Total Bedrooms: 5
Bedrooms Above Ground: 5
Bedrooms Below Ground: 0
Dimensions: —
Floor Type: Hardwood
Dimensions: —
Floor Type: Hardwood
Dimensions: —
Floor Type: Hardwood
Dimensions: —
Floor Type: —
Full Bathrooms: 3
Bathroom Amenities: Whirlpool,Separate Shower,Double Sink,Soaking Tub
Bathroom in Basement: 0
Rooms: Bedroom 5,Office,Loft,Foyer,Screened Porch,Mud Room
Basement Description: Unfinished
Other Specifics
| 3 | |
| Concrete Perimeter | |
| Asphalt | |
| Patio | |
| Corner Lot | |
| 74X59X181X111X216X270 | |
| Unfinished | |
| Full | |
| Skylight(s), Hardwood Floors, Wood Laminate Floors, First Floor Bedroom, Second Floor Laundry | |
| Range, Microwave, Dishwasher, Refrigerator, Stainless Steel Appliance(s) | |
| Not in DB | |
| Street Paved | |
| — | |
| — | |
| Gas Log |
Tax History
| Year | Property Taxes |
|---|---|
| 2021 | $12,186 |
Contact Agent
Nearby Similar Homes
Nearby Sold Comparables
Contact Agent
Listing Provided By
Compass





