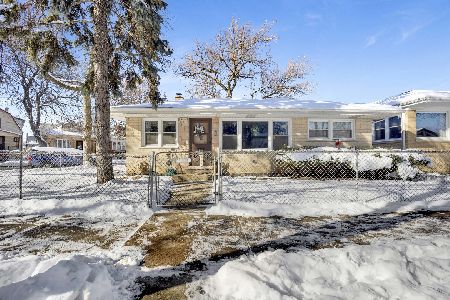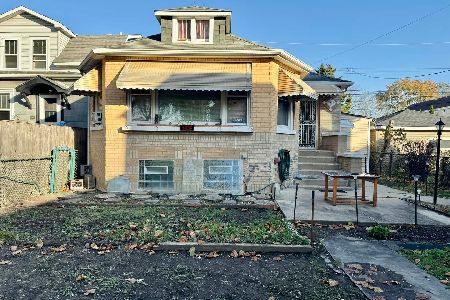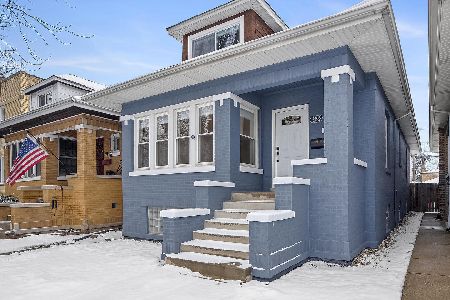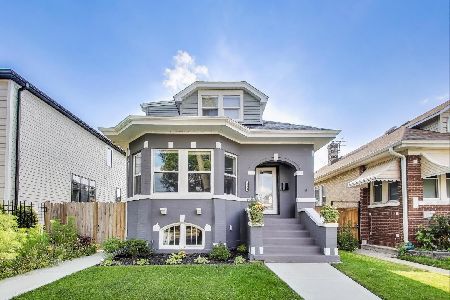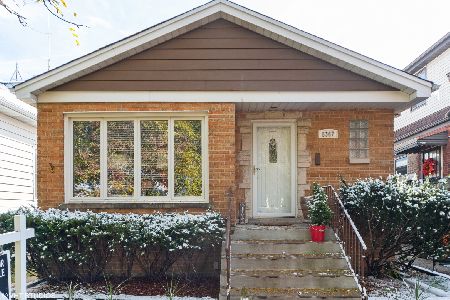5361 Lynch Avenue, Jefferson Park, Chicago, Illinois 60630
$455,000
|
Sold
|
|
| Status: | Closed |
| Sqft: | 0 |
| Cost/Sqft: | — |
| Beds: | 3 |
| Baths: | 1 |
| Year Built: | 1964 |
| Property Taxes: | $4,942 |
| Days On Market: | 294 |
| Lot Size: | 0,00 |
Description
Located on a tree-lined block in sought-after Jefferson Park, this single-family home is one to remember. This 3-bedroom + den, 1-bathroom all-brick raised ranch has been lovingly maintained over the years & is filled with countless updates. As you first take in the home, you will note the charming curb appeal thanks to new landscaping & freshly painted front door. Walk through the front door & take note of the entryway featuring a convenient coat closet & built-in shelving for your keys. Next, head into the spacious living room to notice the gleaming hardwood floors & afternoon sun pouring in through the northwest-facing windows (the picture window was just replaced!). There is plenty of room for a large sectional, additional seating, & a large TV. Next take in the colorful kitchen - here you'll find painted navy cabinets, new stainless steel appliances, timeless subway tile, new countertops, & a pantry. The dining space is conveniently located right off the kitchen & is defined by a modern white light fixture & a large northeast-facing picture window that looks out into your backyard. On this level, you will find 3 spacious bedrooms (one of which is large enough for a king-sized bed!) with thoughtful closets & new lighting fixtures throughout. Rounding out the first floor is a chic full bathroom that was recently fully remodeled featuring a large Kohler soaking tub, new tiled floors & walls, & a warm wood vanity with an additional full-height storage cabinet. Downstairs, you will find a massive second living room that is light & bright thanks to windows & new luxury vinyl plank floors. Next, take in the large den, which is perfect for a home gym, office, guest room, or all of the above! Rounding out the basement is the laundry room which also provides ample storage space thanks to a designated storage room. Outside the home is your outdoor oasis, which is fully fenced in. You have the best of both worlds here with a concrete patio for your outdoor furniture & grill, & tons of grass space & room for gardening. You'll also find the two-car garage. No update has been overlooked. The entire home features refinished hardwood floors, fresh paint, new lighting fixtures & interior doors throughout. This home is equipped with modern touches like central heat & air (both the furnace & HVAC were replaced in 2020), & laundry. You'll fall for this one-of-a-kind home, & the neighborhood as well -- you are minutes away from Farnsworth Elementary, both I-90/94, the Forest Glen Metra station, & the Jefferson Park Blue Line & Metra. Welcome home.
Property Specifics
| Single Family | |
| — | |
| — | |
| 1964 | |
| — | |
| — | |
| No | |
| — |
| Cook | |
| — | |
| — / Not Applicable | |
| — | |
| — | |
| — | |
| 12324111 | |
| 13091300070000 |
Nearby Schools
| NAME: | DISTRICT: | DISTANCE: | |
|---|---|---|---|
|
Grade School
Farnsworth Elementary School |
299 | — | |
Property History
| DATE: | EVENT: | PRICE: | SOURCE: |
|---|---|---|---|
| 1 Apr, 2020 | Sold | $300,000 | MRED MLS |
| 26 Feb, 2020 | Under contract | $329,900 | MRED MLS |
| 29 Jan, 2020 | Listed for sale | $329,900 | MRED MLS |
| 12 May, 2025 | Sold | $455,000 | MRED MLS |
| 6 Apr, 2025 | Under contract | $399,900 | MRED MLS |
| 2 Apr, 2025 | Listed for sale | $399,900 | MRED MLS |
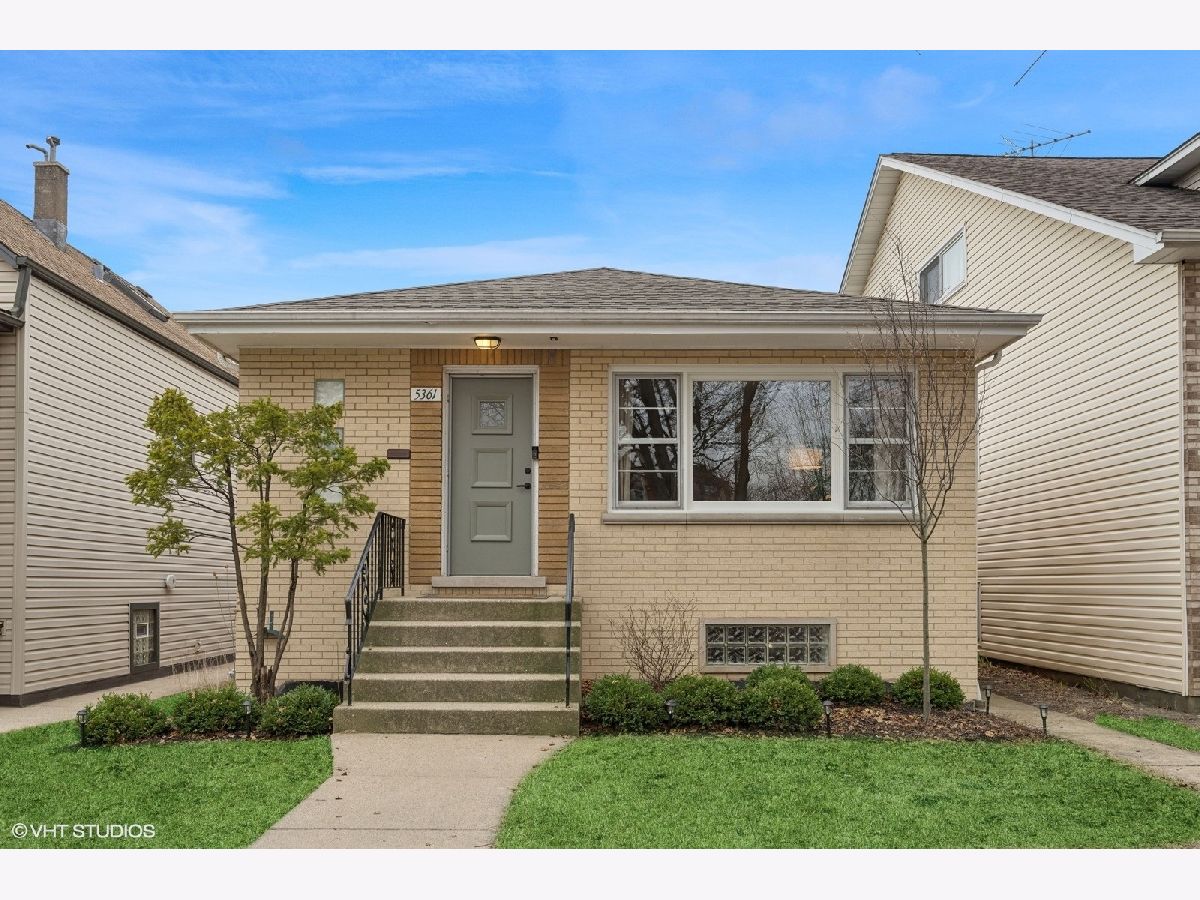



























Room Specifics
Total Bedrooms: 3
Bedrooms Above Ground: 3
Bedrooms Below Ground: 0
Dimensions: —
Floor Type: —
Dimensions: —
Floor Type: —
Full Bathrooms: 1
Bathroom Amenities: —
Bathroom in Basement: 0
Rooms: —
Basement Description: —
Other Specifics
| 2 | |
| — | |
| — | |
| — | |
| — | |
| 30X125 | |
| — | |
| — | |
| — | |
| — | |
| Not in DB | |
| — | |
| — | |
| — | |
| — |
Tax History
| Year | Property Taxes |
|---|---|
| 2020 | $1,778 |
| 2025 | $4,942 |
Contact Agent
Nearby Similar Homes
Nearby Sold Comparables
Contact Agent
Listing Provided By
Melanie Everett & Company

