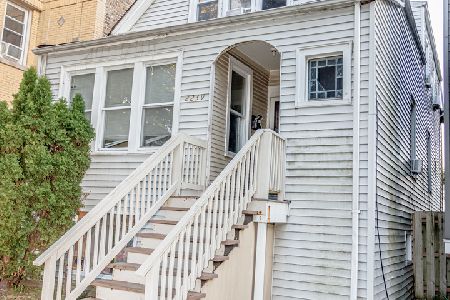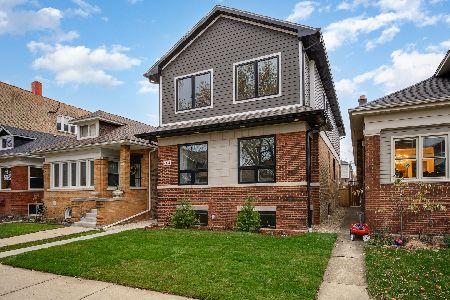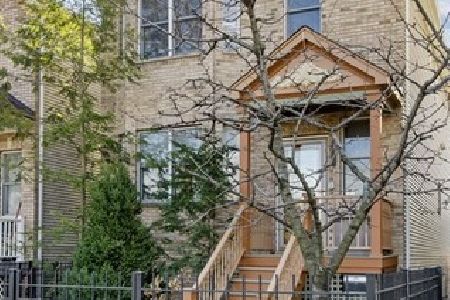5365 Bowmanville Avenue, Lincoln Square, Chicago, Illinois 60625
$1,200,000
|
Sold
|
|
| Status: | Closed |
| Sqft: | 0 |
| Cost/Sqft: | — |
| Beds: | 4 |
| Baths: | 4 |
| Year Built: | — |
| Property Taxes: | $7,385 |
| Days On Market: | 202 |
| Lot Size: | 0,05 |
Description
This gorgeous, like-new, modern, 5-bedroom, 3.5-bath home is located on a quiet tree-lined street in the highly sought-after Bowmanville neighborhood! This home has top-of-the-line finishes, such as a tray ceiling and a spacious dining room, with 12-foot ceilings on the first floor and solid oak hardwood floors. This home features an open floor plan, maximizing the space to its most efficient use and allowing plenty of storage and breathing room. This Loft chef's kitchen is equipped with high-end stainless steel appliances, slow-close cabinets, and quartz waterfall countertops that open up to a sheltered balcony overlooking the fenced-in backyard. This home features large windows that allow for a lot of natural light. The spacious primary bedroom features built-in closets and a Bathroom with heated floors, an oversized walk-in shower, and a deep soaker tub. The finished basement comes with a Bedroom, a full bathroom, and a wet bar. This home comes with a hard-to-find attached two-car garage, featuring additional storage space and an electric car-ready charger. This location offers the perfect mixture of a peaceful street ambiance and a nearby mecca of bustling cafes, restaurants, retail, transportation options, and more, making it a great place to call home. DELIVERY DATE 07/21/2025
Property Specifics
| Single Family | |
| — | |
| — | |
| — | |
| — | |
| — | |
| No | |
| 0.05 |
| Cook | |
| Bowmanville | |
| — / Not Applicable | |
| — | |
| — | |
| — | |
| 12352448 | |
| 14071060120000 |
Nearby Schools
| NAME: | DISTRICT: | DISTANCE: | |
|---|---|---|---|
|
Grade School
Chappell Elementary School |
299 | — | |
|
High School
Amundsen High School |
299 | Not in DB | |
Property History
| DATE: | EVENT: | PRICE: | SOURCE: |
|---|---|---|---|
| 27 Jun, 2018 | Sold | $290,000 | MRED MLS |
| 11 May, 2018 | Under contract | $345,100 | MRED MLS |
| 3 May, 2018 | Listed for sale | $345,100 | MRED MLS |
| 13 Mar, 2024 | Sold | $379,000 | MRED MLS |
| 12 Mar, 2024 | Under contract | $379,000 | MRED MLS |
| 12 Mar, 2024 | Listed for sale | $379,000 | MRED MLS |
| 18 Aug, 2025 | Sold | $1,200,000 | MRED MLS |
| 19 Jul, 2025 | Under contract | $1,250,000 | MRED MLS |
| 7 Jul, 2025 | Listed for sale | $1,250,000 | MRED MLS |
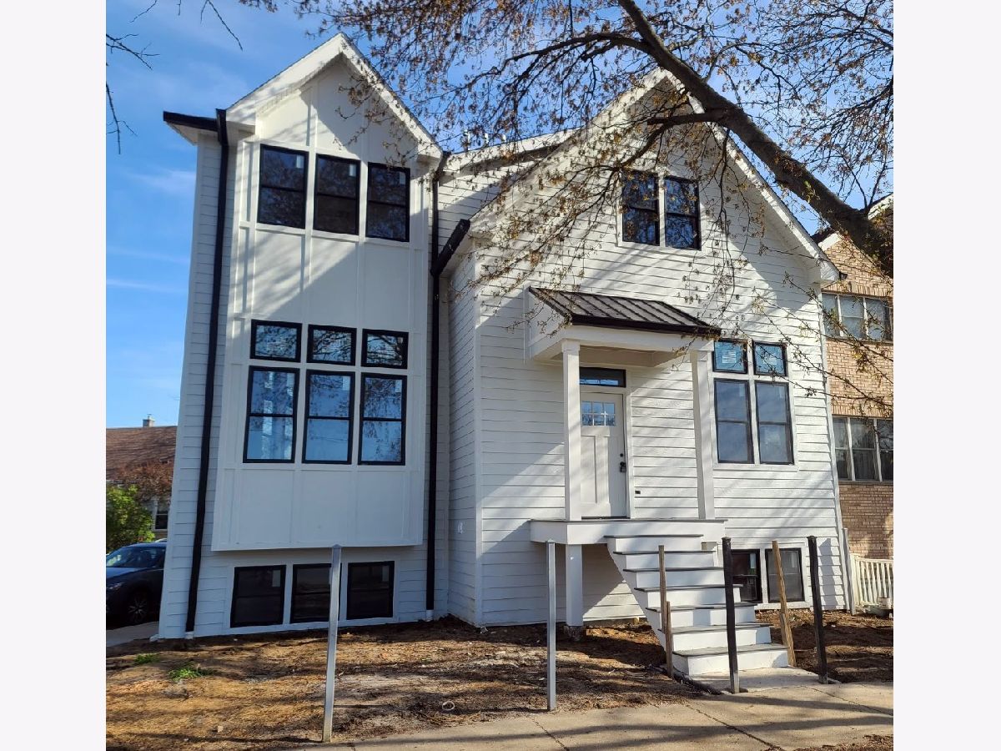
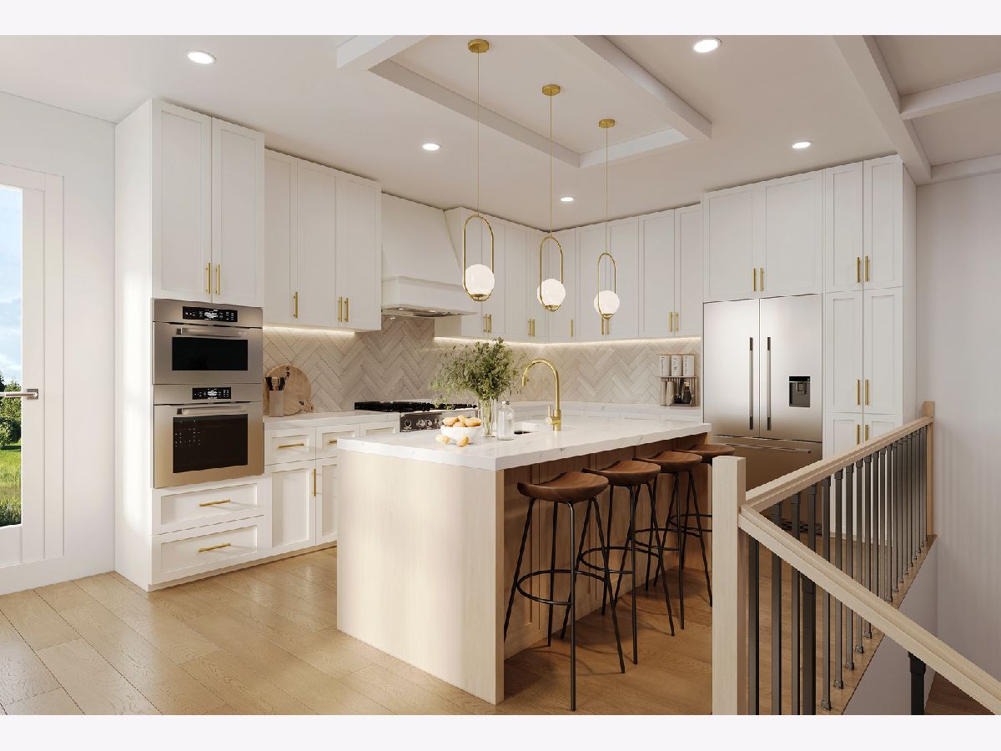
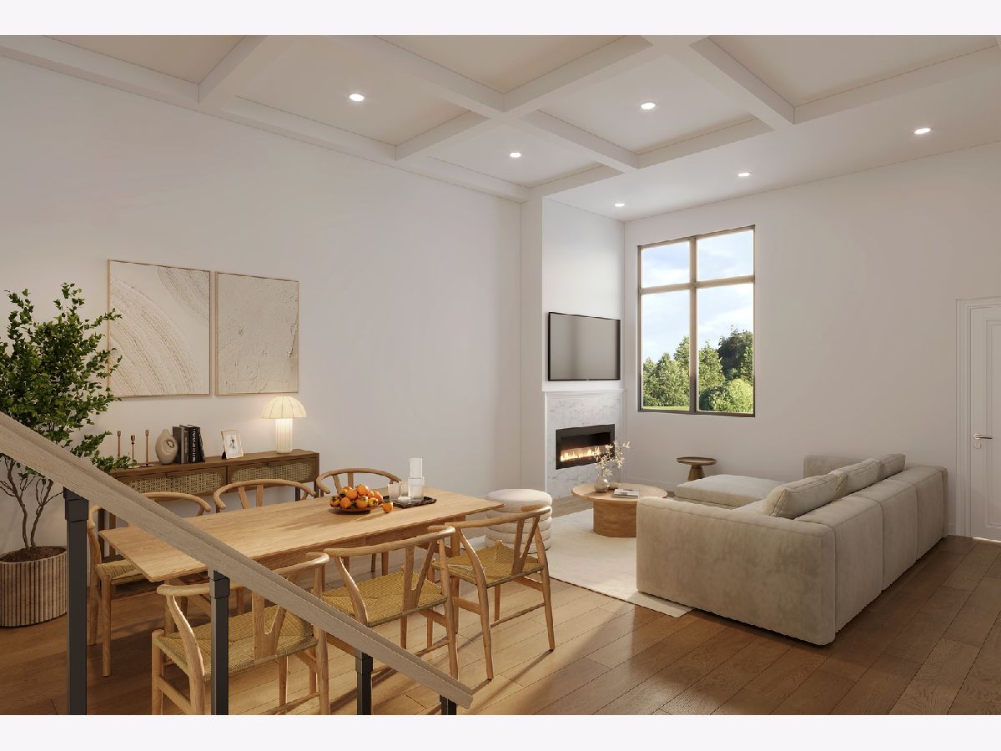
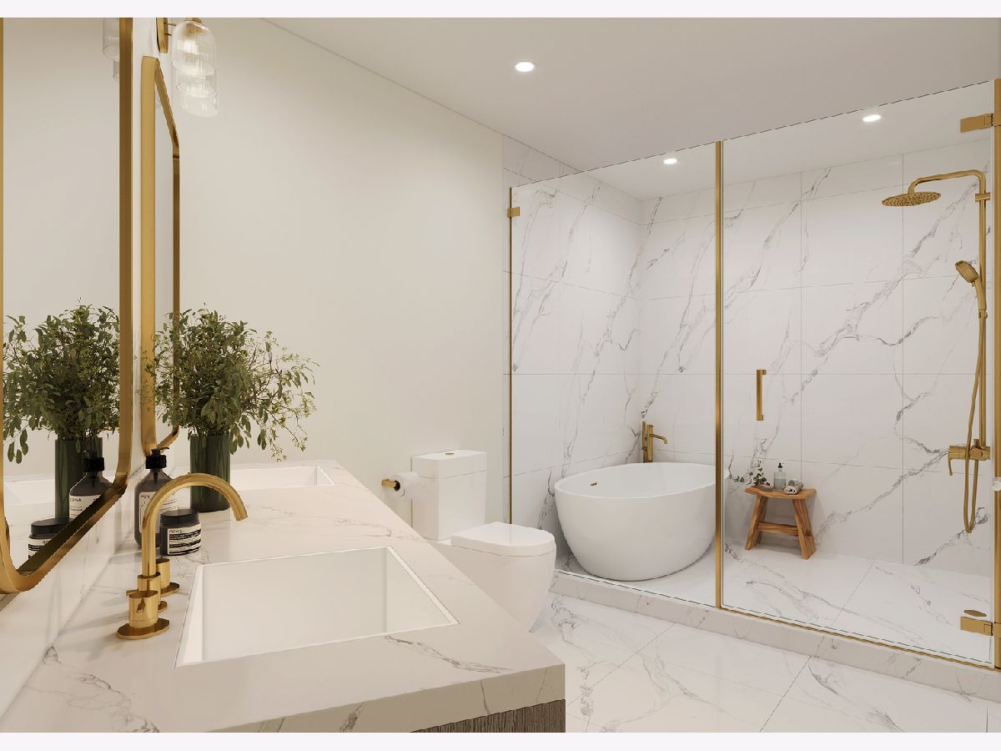
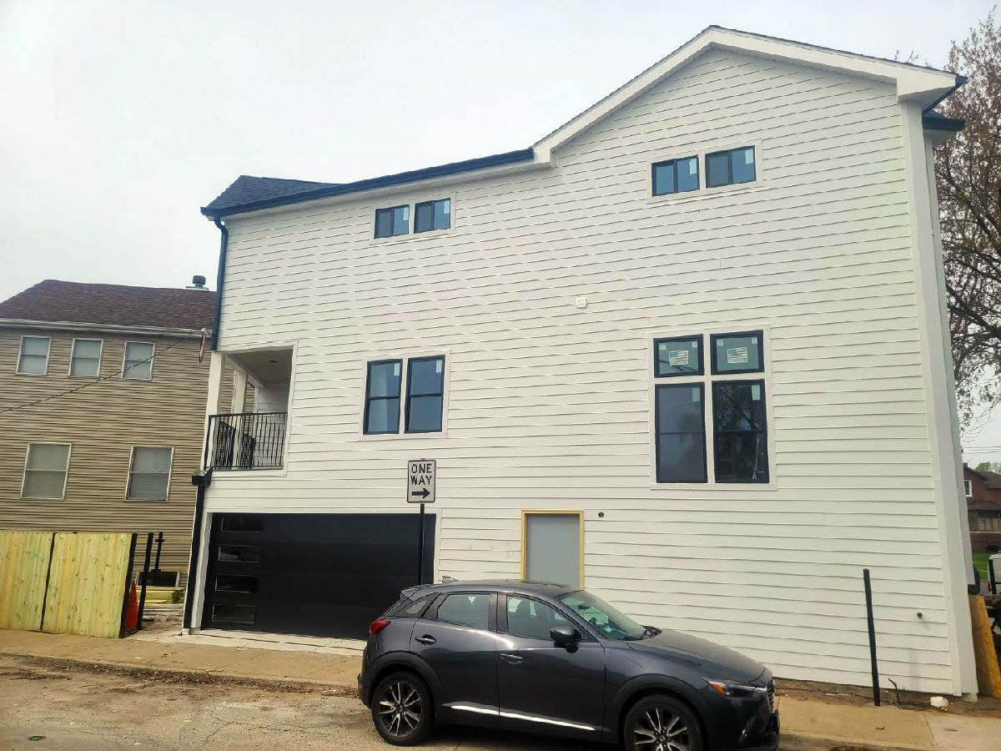
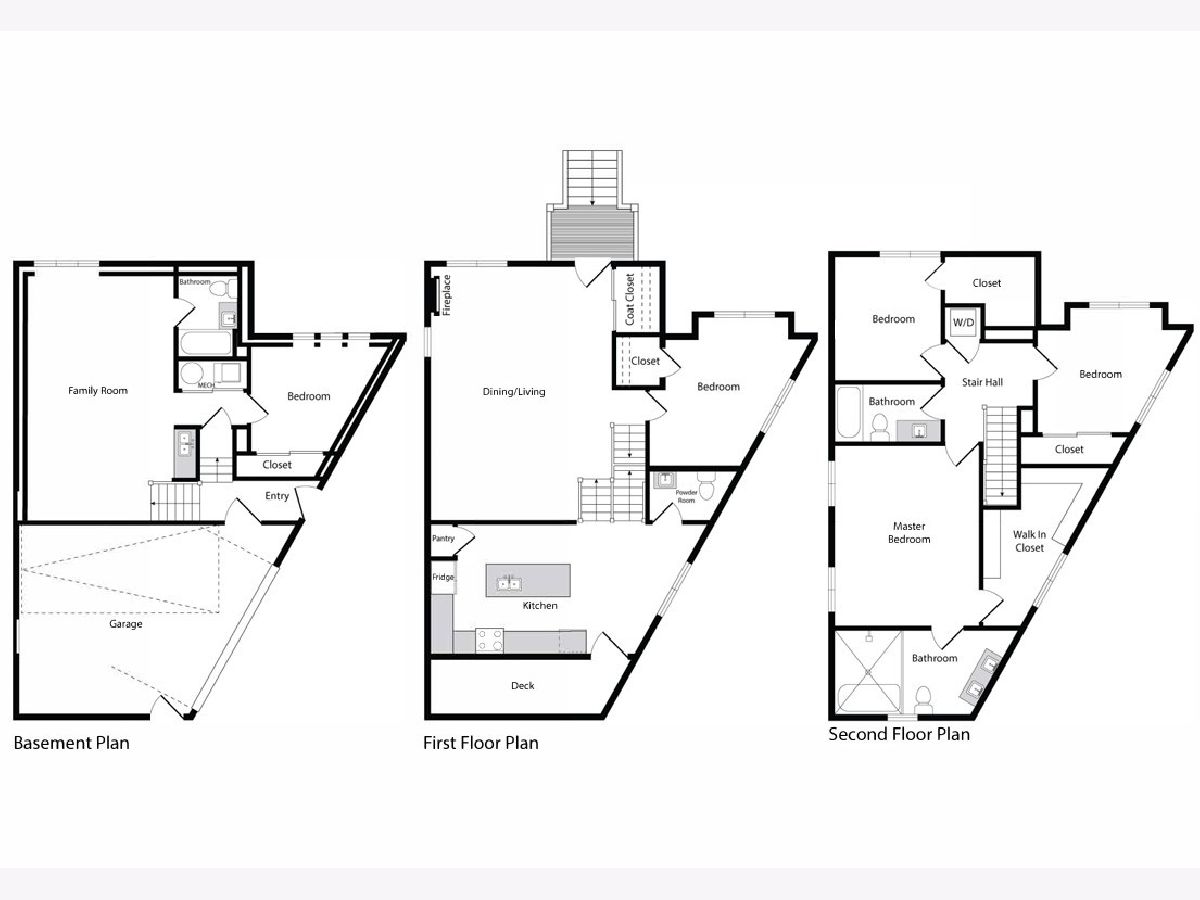
Room Specifics
Total Bedrooms: 5
Bedrooms Above Ground: 4
Bedrooms Below Ground: 1
Dimensions: —
Floor Type: —
Dimensions: —
Floor Type: —
Dimensions: —
Floor Type: —
Dimensions: —
Floor Type: —
Full Bathrooms: 4
Bathroom Amenities: —
Bathroom in Basement: 1
Rooms: —
Basement Description: —
Other Specifics
| 2 | |
| — | |
| — | |
| — | |
| — | |
| 50X104X91 | |
| — | |
| — | |
| — | |
| — | |
| Not in DB | |
| — | |
| — | |
| — | |
| — |
Tax History
| Year | Property Taxes |
|---|---|
| 2018 | $664 |
| 2024 | $7,038 |
| 2025 | $7,385 |
Contact Agent
Nearby Similar Homes
Nearby Sold Comparables
Contact Agent
Listing Provided By
CENTER CITY REALTY LLC

