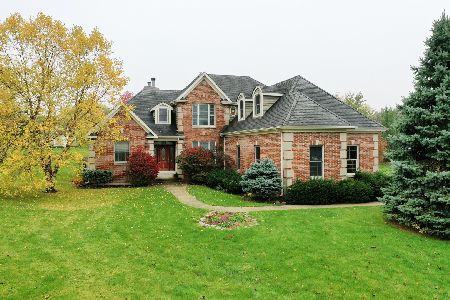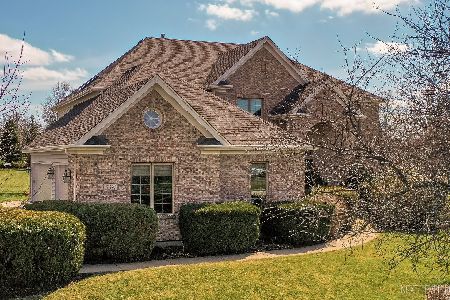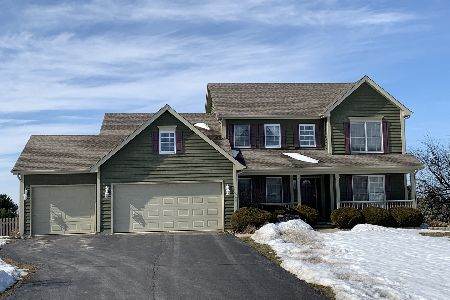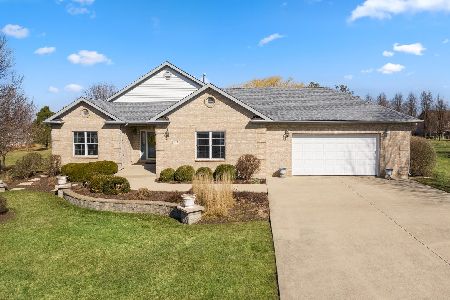5365 Golden Rod Drive, Oswego, Illinois 60543
$475,000
|
Sold
|
|
| Status: | Closed |
| Sqft: | 3,808 |
| Cost/Sqft: | $135 |
| Beds: | 4 |
| Baths: | 3 |
| Year Built: | 1999 |
| Property Taxes: | $13,496 |
| Days On Market: | 2816 |
| Lot Size: | 1,15 |
Description
Beautiful M.K. Brummel Customized Old Reserve Hills 4 Bedroom 3 Bathroom on Premium Cul-De-Sac Lot. Elegant Prairie Style Home that is Open, Airy with Loads of Natural Light. Hardwood Flooring. Large Family Room Features 14' Barreled Ceiling. Kitchen Features Maple Cabinetry. Beautiful 4 Season Sunroom. Remodeled 1st Floor Laundry Room with Custom Cabinets, Backsplash and Quartz Countertops. Loads of Architectural Finishes Including: Custom 7" Crown Moldings and Baseboards, Custom Mahogany 3 Panel Doors with Emtek Hardware. Pella Architect/Designer Windows. New 2nd Level Carpeting. Master Suite with Sitting Room and Newly Remodeled Master Bath with Extra Large Shower with Heated Floor, Custom Cabinetry, Quartz Countertops, Heated Flooring and Laundry Space. Elfa Design Closets. Four Car Heated Extra Deep Garage with 12' Ceilings. Inviting Wrap-Around Front Porch. Mature Professionally Landscaped Lot with Multi Level Paver Patio. 20' x 24' Custom Built Outbuilding with Electric.
Property Specifics
| Single Family | |
| — | |
| Prairie | |
| 1999 | |
| Full | |
| — | |
| No | |
| 1.15 |
| Kendall | |
| Old Reserve Hills | |
| 150 / Annual | |
| None | |
| Private Well | |
| Septic-Private | |
| 09900726 | |
| 0332131008 |
Nearby Schools
| NAME: | DISTRICT: | DISTANCE: | |
|---|---|---|---|
|
Grade School
Hunt Club Elementary School |
308 | — | |
|
Middle School
Traughber Junior High School |
308 | Not in DB | |
|
High School
Oswego High School |
308 | Not in DB | |
Property History
| DATE: | EVENT: | PRICE: | SOURCE: |
|---|---|---|---|
| 24 May, 2018 | Sold | $475,000 | MRED MLS |
| 20 Apr, 2018 | Under contract | $515,000 | MRED MLS |
| 30 Mar, 2018 | Listed for sale | $515,000 | MRED MLS |
Room Specifics
Total Bedrooms: 4
Bedrooms Above Ground: 4
Bedrooms Below Ground: 0
Dimensions: —
Floor Type: Carpet
Dimensions: —
Floor Type: Carpet
Dimensions: —
Floor Type: Carpet
Full Bathrooms: 3
Bathroom Amenities: Double Sink,No Tub
Bathroom in Basement: 0
Rooms: Eating Area,Office,Sitting Room,Foyer,Sun Room
Basement Description: Unfinished
Other Specifics
| 4 | |
| Concrete Perimeter | |
| Concrete | |
| Patio, Porch, Brick Paver Patio | |
| Cul-De-Sac,Irregular Lot | |
| 79X272X194X186X171 | |
| Unfinished | |
| Full | |
| Vaulted/Cathedral Ceilings, Hardwood Floors, Heated Floors, First Floor Laundry, First Floor Full Bath | |
| Range, Microwave, Dishwasher, Refrigerator, Washer, Dryer, Stainless Steel Appliance(s) | |
| Not in DB | |
| Street Lights, Street Paved | |
| — | |
| — | |
| Wood Burning, Gas Starter |
Tax History
| Year | Property Taxes |
|---|---|
| 2018 | $13,496 |
Contact Agent
Nearby Similar Homes
Nearby Sold Comparables
Contact Agent
Listing Provided By
Baird & Warner







