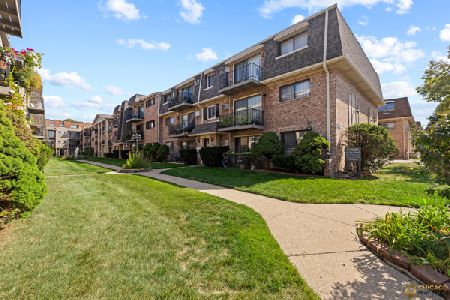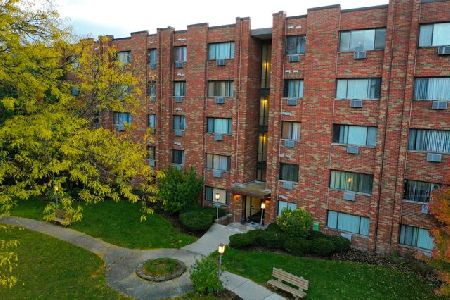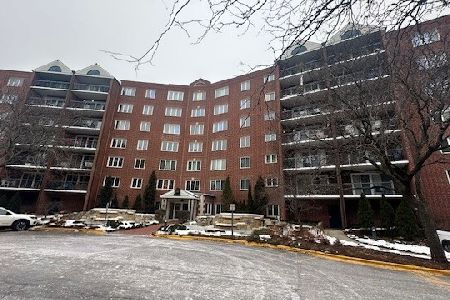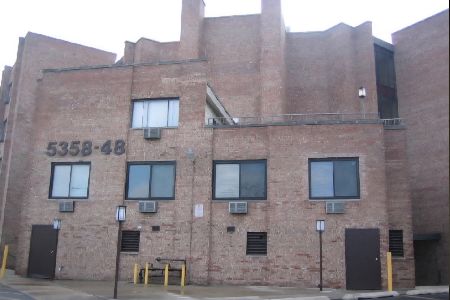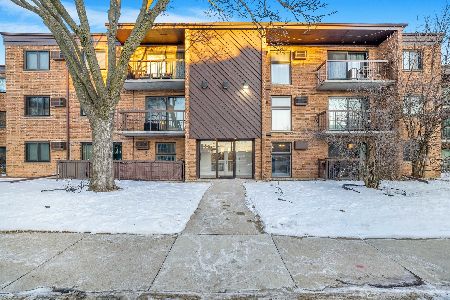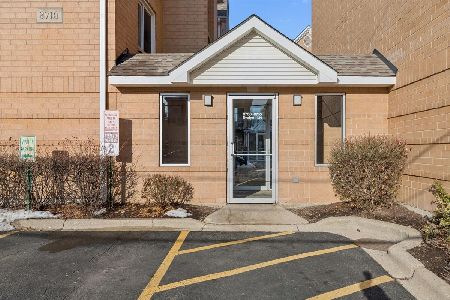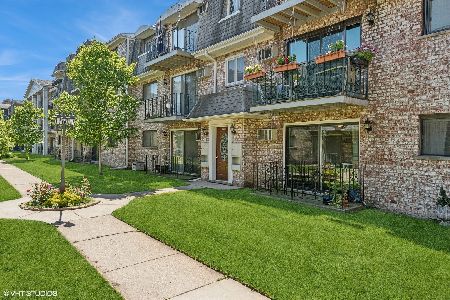5367 Delphia Avenue, O'Hare, Chicago, Illinois 60656
$200,000
|
Sold
|
|
| Status: | Closed |
| Sqft: | 0 |
| Cost/Sqft: | — |
| Beds: | 2 |
| Baths: | 1 |
| Year Built: | 1979 |
| Property Taxes: | $1,944 |
| Days On Market: | 901 |
| Lot Size: | 0,00 |
Description
Welcome to your dream home - a beautifully updated and spacious two-bedroom, one-bath condominium, that epitomizes modern luxury. Nestled in a fantastic location, this condo offers not only modern elegance but also convenient access to amenities and transportation. The heart of this home is thoughtfully updated kitchen with stainless steel appliances, granite countertops and ceramic tiles, which add a touch of refinement to the space and blend style and functionality. The living room is graced by engineered hardwood floors, which add a touch of opulence and ensure easy maintenance. Step into a modern bathroom that boasts top-of-the-line, high quality, European fixtures including lavish bathtub that invites you to unwind after a long day. New carpeting in both bedrooms. Master bedroom features spacious walk-in closet to ensure ample storage space, keeping your living areas clutter-free and organized. Recently redone balcony offers charming view of the serene courtyard, a perfect spot to relax and recharge. Kitchen and bedroom ceiling fans are remote controlled. Shared laundry and assigned additional storage in the basement. Convenience is at your doorstep with a location that's second to none. Situated close to transportation, including the Blue Line CTA, major expressways and O'Hare Airport. Nature enthusiasts will appreciate the proximity to the Forrest Preserve. Heat and cooking gas included in the assessment. Don't miss out on this incredible opportunity. Schedule a viewing today and make this exquisite condo your own.
Property Specifics
| Condos/Townhomes | |
| 3 | |
| — | |
| 1979 | |
| — | |
| — | |
| No | |
| — |
| Cook | |
| Innisbrook | |
| 226 / Monthly | |
| — | |
| — | |
| — | |
| 11858868 | |
| 12111190251039 |
Property History
| DATE: | EVENT: | PRICE: | SOURCE: |
|---|---|---|---|
| 29 Sep, 2023 | Sold | $200,000 | MRED MLS |
| 24 Aug, 2023 | Under contract | $210,000 | MRED MLS |
| 16 Aug, 2023 | Listed for sale | $210,000 | MRED MLS |
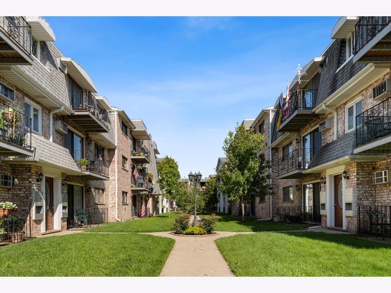
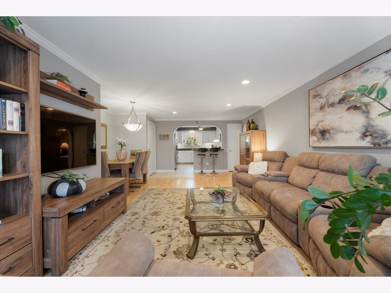
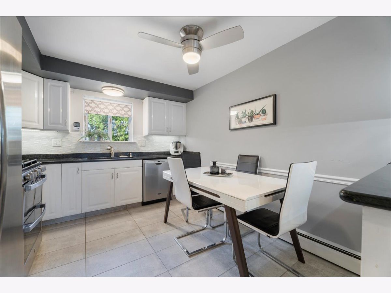
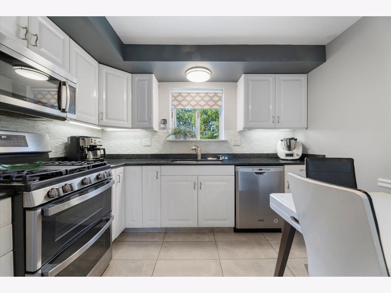
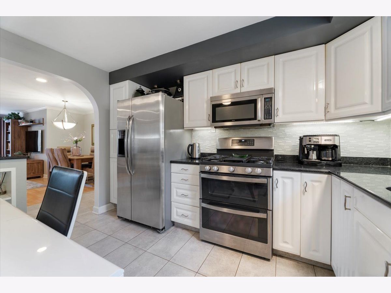
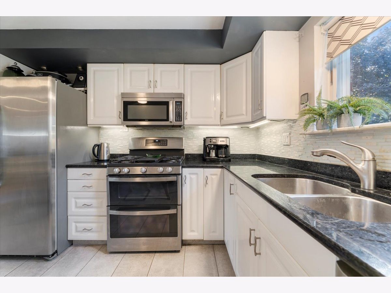
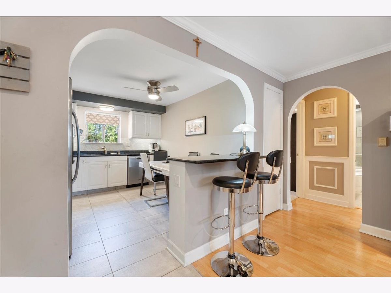
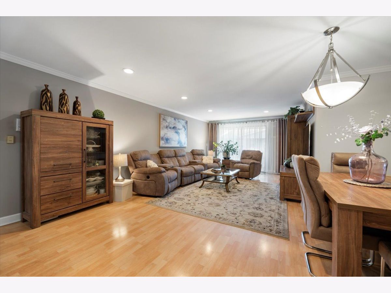
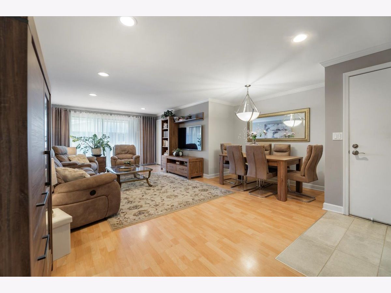
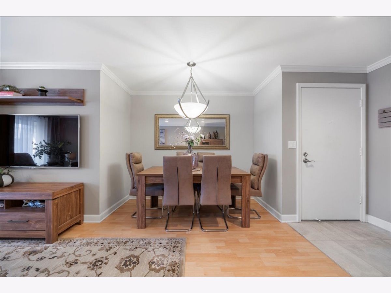
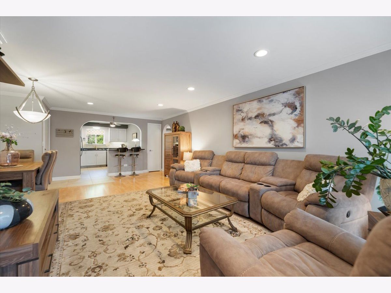
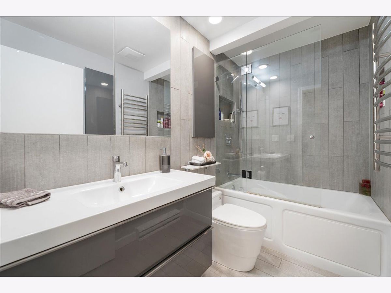
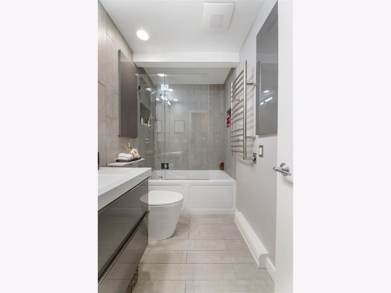
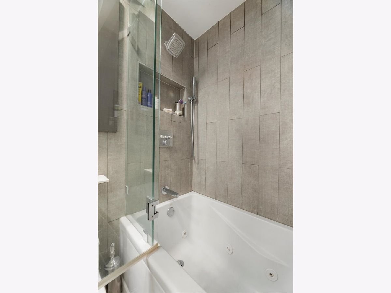
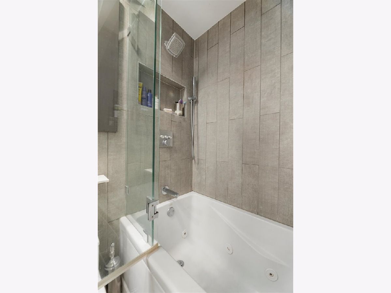
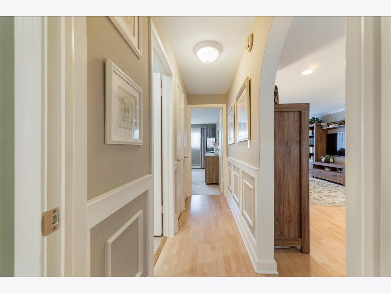
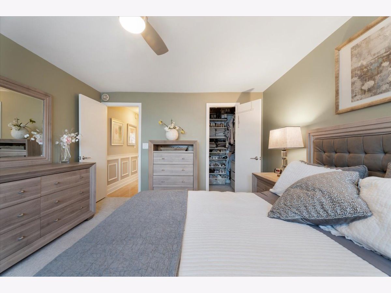
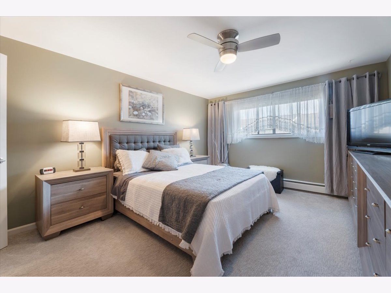
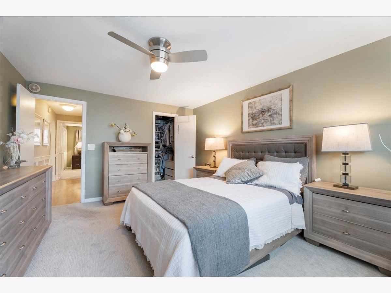
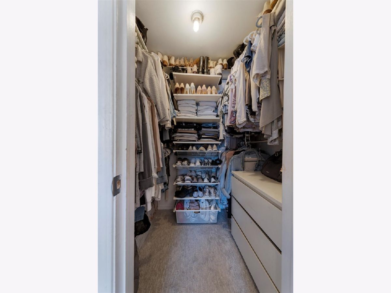
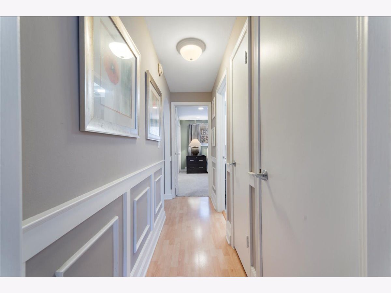
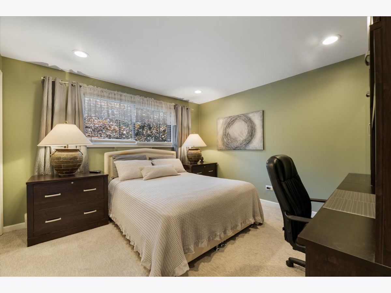
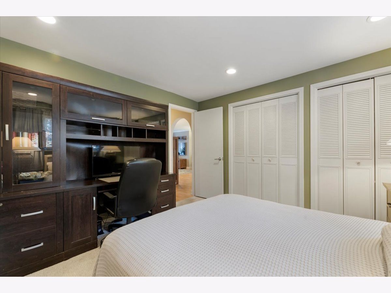
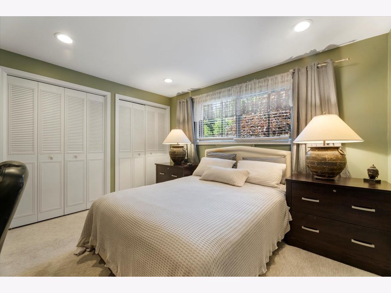
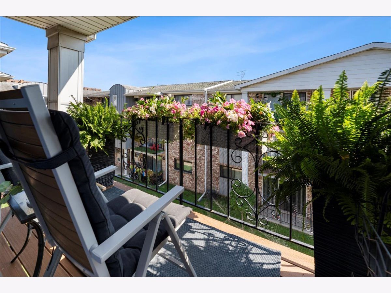
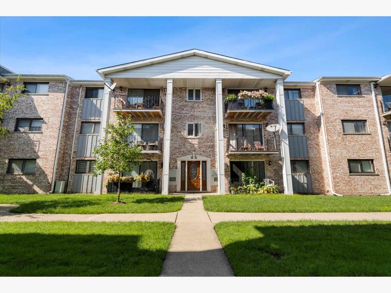
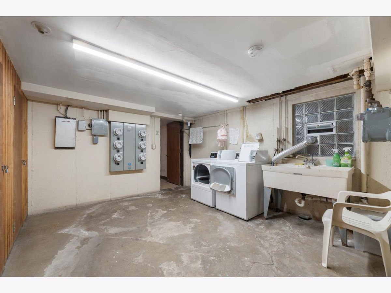
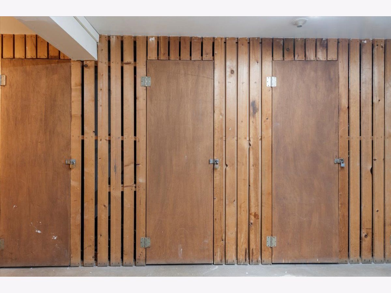
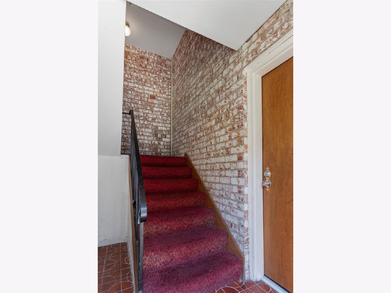
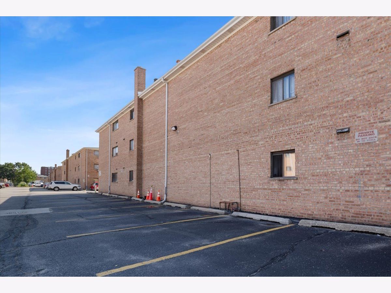
Room Specifics
Total Bedrooms: 2
Bedrooms Above Ground: 2
Bedrooms Below Ground: 0
Dimensions: —
Floor Type: —
Full Bathrooms: 1
Bathroom Amenities: —
Bathroom in Basement: 0
Rooms: —
Basement Description: None
Other Specifics
| — | |
| — | |
| — | |
| — | |
| — | |
| COMMON | |
| — | |
| — | |
| — | |
| — | |
| Not in DB | |
| — | |
| — | |
| — | |
| — |
Tax History
| Year | Property Taxes |
|---|---|
| 2023 | $1,944 |
Contact Agent
Nearby Similar Homes
Nearby Sold Comparables
Contact Agent
Listing Provided By
Exit Realty Redefined

