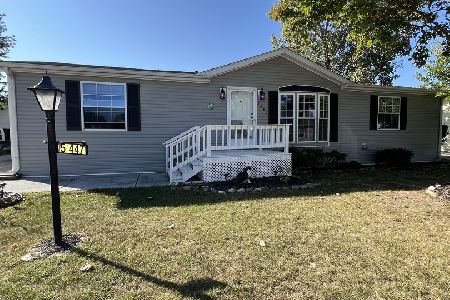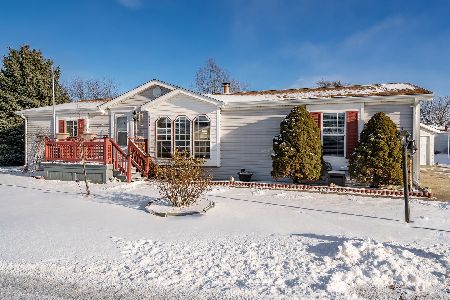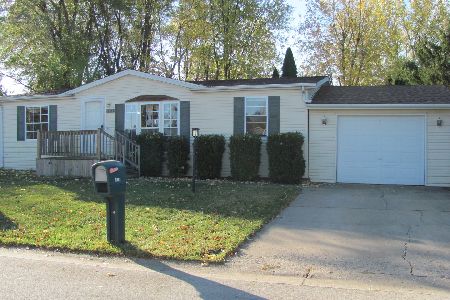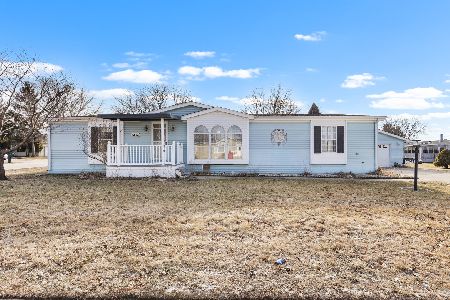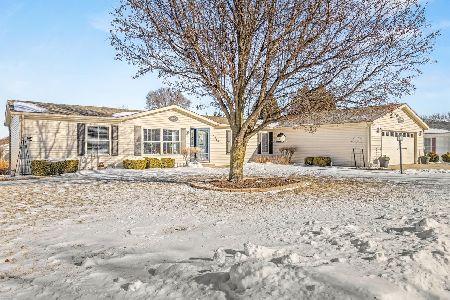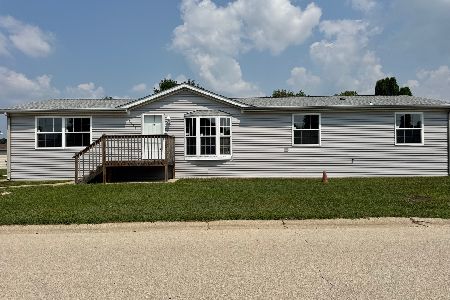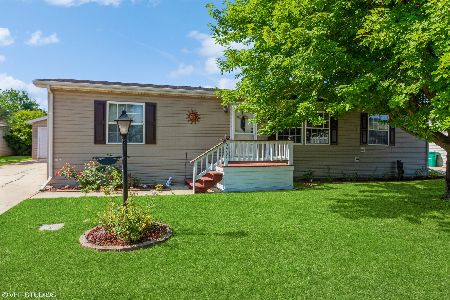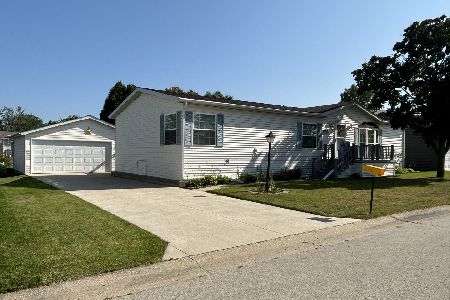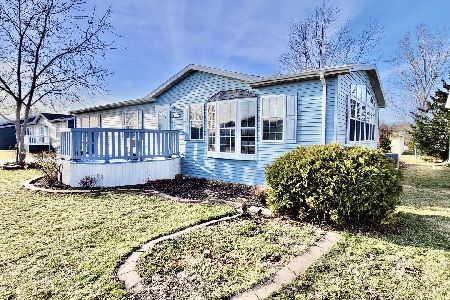5368 Cypress Lane, Machesney Park, Illinois 61115
$60,000
|
Sold
|
|
| Status: | Closed |
| Sqft: | 0 |
| Cost/Sqft: | — |
| Beds: | 3 |
| Baths: | 2 |
| Year Built: | 1998 |
| Property Taxes: | $84 |
| Days On Market: | 732 |
| Lot Size: | 0,00 |
Description
Spacious ranch-style mobile home in the Forest View community. 3 beds, 2 baths, and a 2.5 car garage. Vaulted ceilings enhance the living room, adorned with ample windows for natural light. Kitchen features white cabinetry, a skylight, and a laundry room adjacent. Enjoy meals in the dining area. The master suite boasts a private bath with double vanity, corner whirlpool tub, shower, and built-in storage. Second bath includes a walk-in bathtub. Relax in the 3-season room overlooking the fenced yard. Additional 2-car detached garage adds convenience. New roof 2022.
Property Specifics
| Mobile | |
| — | |
| — | |
| 1998 | |
| — | |
| — | |
| No | |
| — |
| Winnebago | |
| — | |
| — / — | |
| — | |
| — | |
| — | |
| 11976896 | |
| — |
Nearby Schools
| NAME: | DISTRICT: | DISTANCE: | |
|---|---|---|---|
|
Grade School
Olson Park Elementary School |
122 | — | |
|
Middle School
Harlem Middle School |
122 | Not in DB | |
|
High School
Harlem High School |
122 | Not in DB | |
Property History
| DATE: | EVENT: | PRICE: | SOURCE: |
|---|---|---|---|
| 4 Mar, 2024 | Sold | $60,000 | MRED MLS |
| 13 Feb, 2024 | Under contract | $60,000 | MRED MLS |
| 8 Feb, 2024 | Listed for sale | $60,000 | MRED MLS |
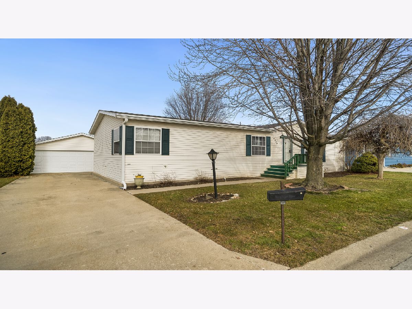
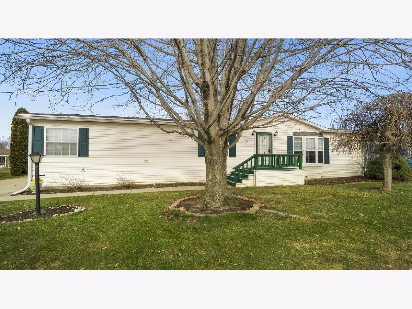
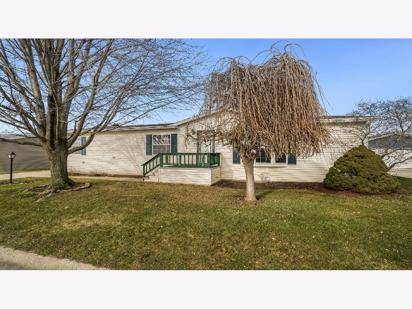
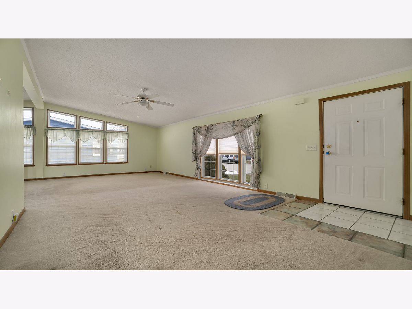
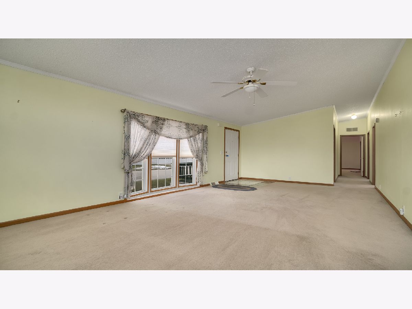
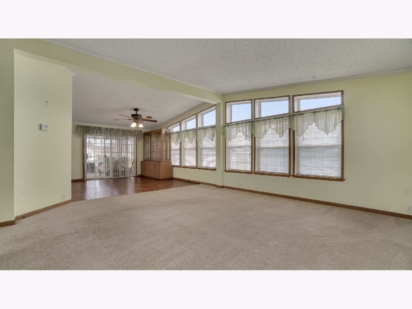
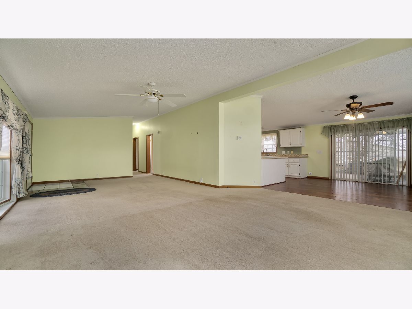
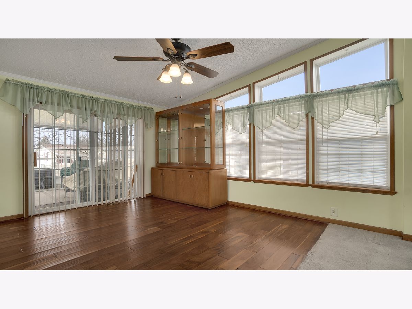
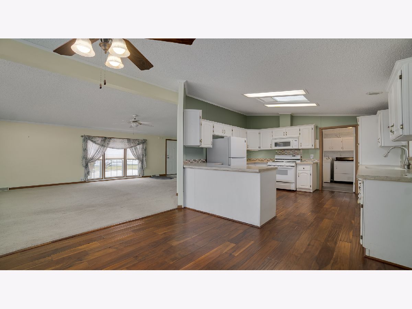
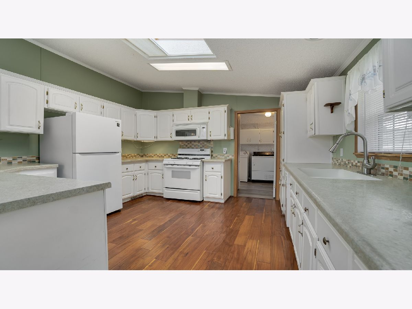
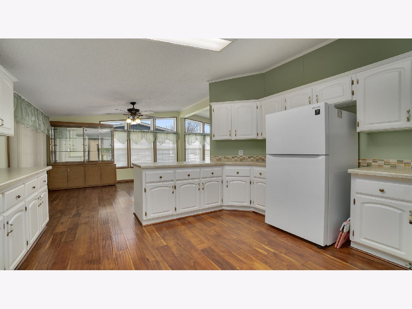
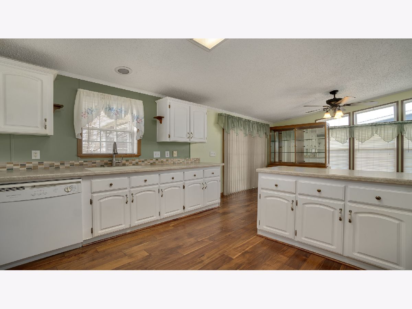
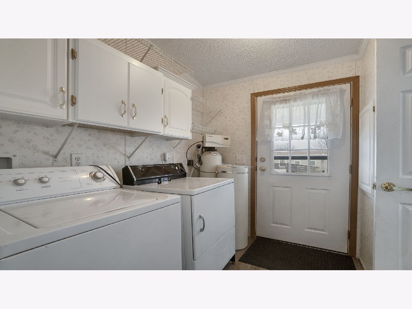
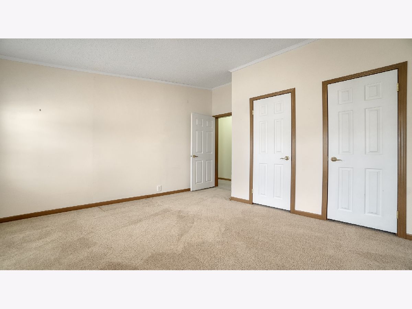
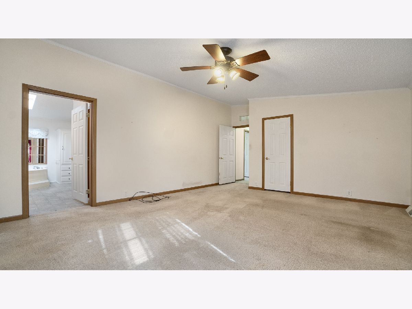
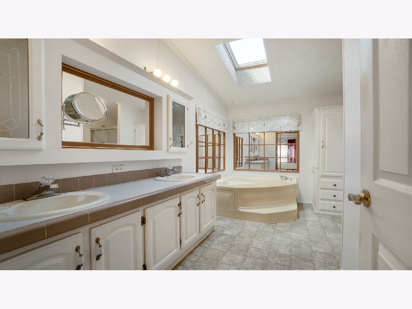
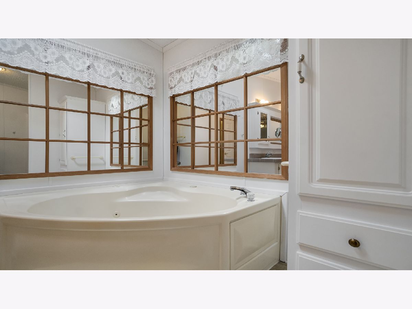
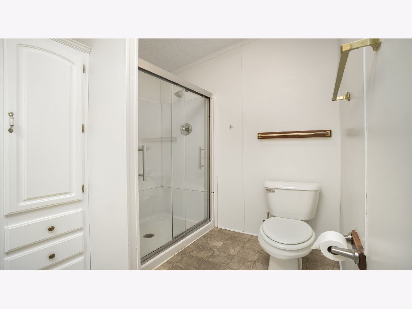
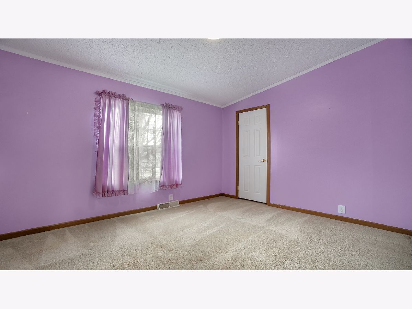
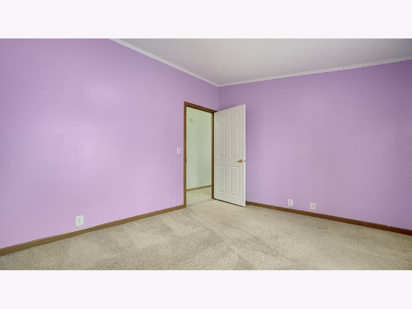
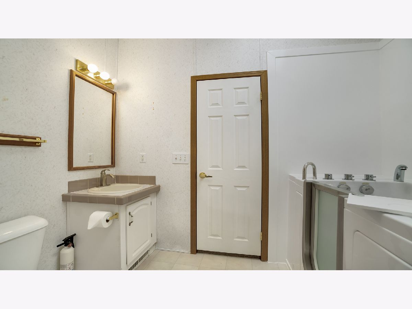
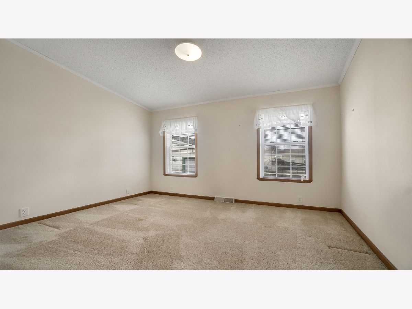
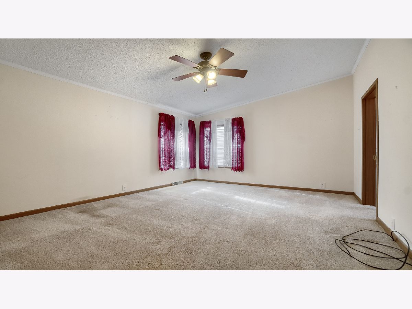
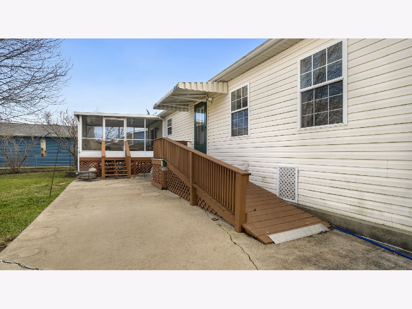
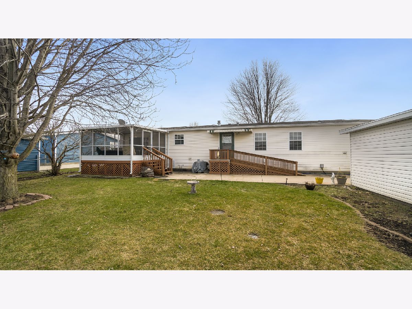
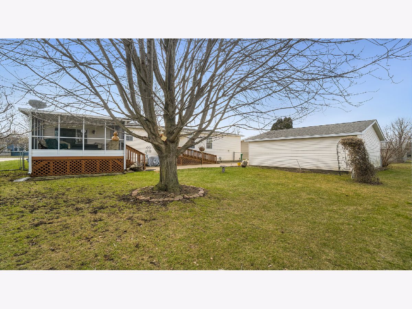
Room Specifics
Total Bedrooms: 3
Bedrooms Above Ground: 3
Bedrooms Below Ground: 0
Dimensions: —
Floor Type: —
Dimensions: —
Floor Type: —
Full Bathrooms: 2
Bathroom Amenities: Whirlpool,Separate Shower,Double Sink
Bathroom in Basement: —
Rooms: —
Basement Description: —
Other Specifics
| 2 | |
| — | |
| — | |
| — | |
| — | |
| 0X0X0X0 | |
| — | |
| — | |
| — | |
| — | |
| Not in DB | |
| — | |
| — | |
| — | |
| — |
Tax History
| Year | Property Taxes |
|---|---|
| 2024 | $84 |
Contact Agent
Nearby Similar Homes
Nearby Sold Comparables
Contact Agent
Listing Provided By
Keller Williams Realty Signature

