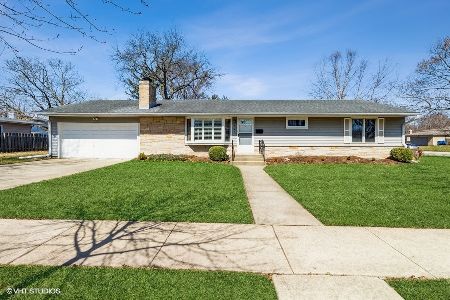537 5th Street, West Dundee, Illinois 60118
$271,800
|
Sold
|
|
| Status: | Closed |
| Sqft: | 1,800 |
| Cost/Sqft: | $153 |
| Beds: | 3 |
| Baths: | 3 |
| Year Built: | 1959 |
| Property Taxes: | $6,183 |
| Days On Market: | 1617 |
| Lot Size: | 0,16 |
Description
Remodeled Kitchen and Bathrooms. Brand new tile floor. High grade quartz counter top. New stainless steel appliances. 3 bedrooms and 3 bathrooms. Finished Basement with Bathroom and fireplace. Laundry shoot. New stained deck in back yard. Storage shed. Washer/ dryer and soaker tub. Exterior exit in basement. Walking distance to Dundee Highlands grade school. Walking distance to down town Dundee. Will give credit for carpet in basement.
Property Specifics
| Single Family | |
| — | |
| — | |
| 1959 | |
| Full | |
| SPLITLEVEL | |
| No | |
| 0.16 |
| Kane | |
| Dundee Highlands | |
| 0 / Not Applicable | |
| None | |
| Public | |
| Public Sewer | |
| 11193010 | |
| 0327230018 |
Nearby Schools
| NAME: | DISTRICT: | DISTANCE: | |
|---|---|---|---|
|
Grade School
Dundee Highlands Elementary Scho |
300 | — | |
|
Middle School
Dundee Middle School |
300 | Not in DB | |
|
High School
Dundee-crown High School |
300 | Not in DB | |
Property History
| DATE: | EVENT: | PRICE: | SOURCE: |
|---|---|---|---|
| 26 May, 2011 | Sold | $178,000 | MRED MLS |
| 16 Apr, 2011 | Under contract | $195,000 | MRED MLS |
| — | Last price change | $200,000 | MRED MLS |
| 3 Nov, 2010 | Listed for sale | $200,000 | MRED MLS |
| 19 Oct, 2015 | Under contract | $0 | MRED MLS |
| 15 Sep, 2015 | Listed for sale | $0 | MRED MLS |
| 14 Jun, 2017 | Under contract | $0 | MRED MLS |
| 2 Jun, 2017 | Listed for sale | $0 | MRED MLS |
| 31 Jan, 2018 | Sold | $213,450 | MRED MLS |
| 20 Dec, 2017 | Under contract | $209,900 | MRED MLS |
| 20 Dec, 2017 | Listed for sale | $209,900 | MRED MLS |
| 6 Oct, 2021 | Sold | $271,800 | MRED MLS |
| 13 Sep, 2021 | Under contract | $275,000 | MRED MLS |
| — | Last price change | $285,000 | MRED MLS |
| 18 Aug, 2021 | Listed for sale | $285,000 | MRED MLS |
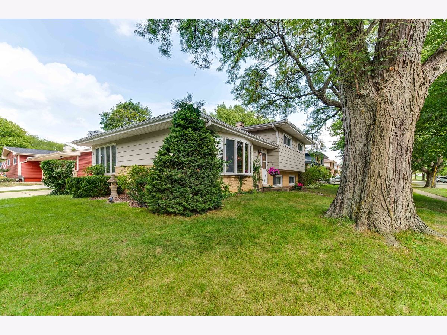
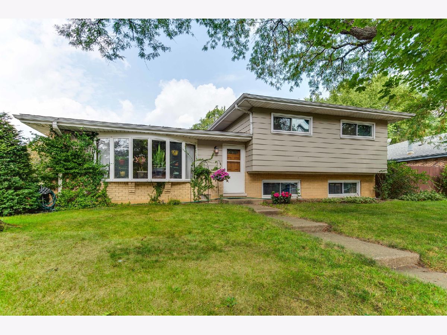
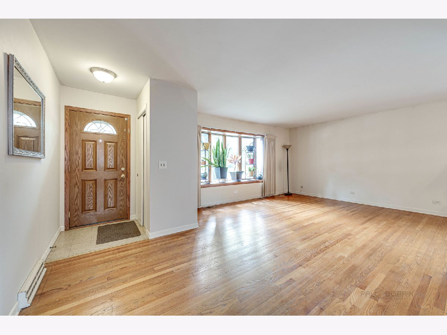
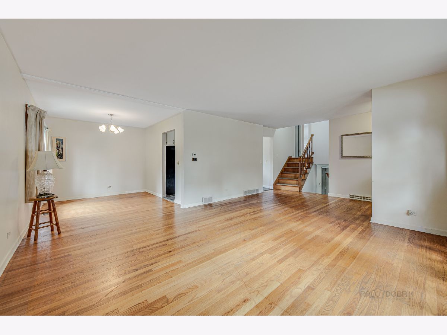
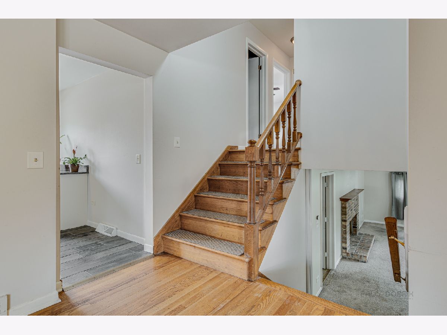
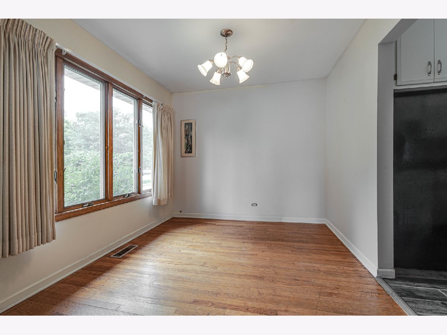
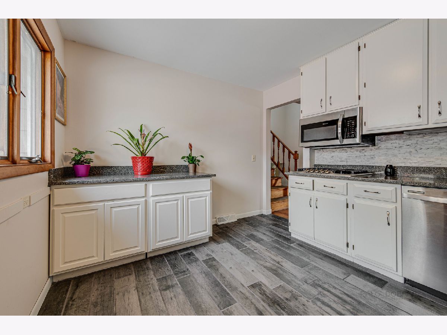
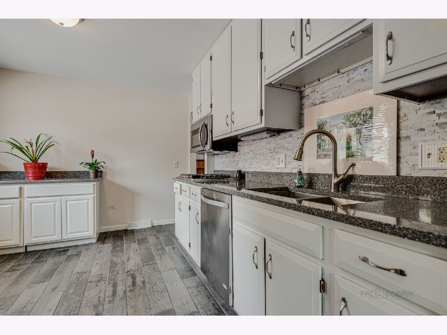
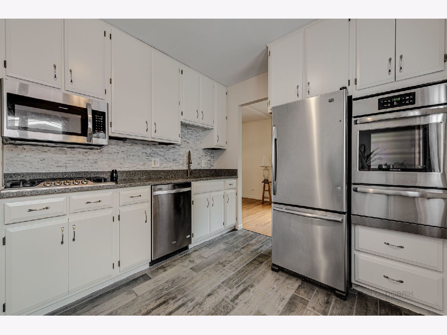
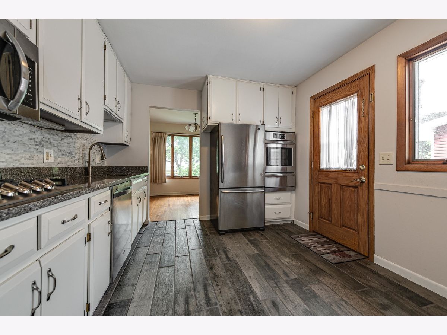
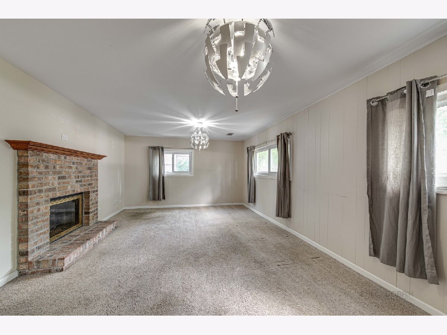
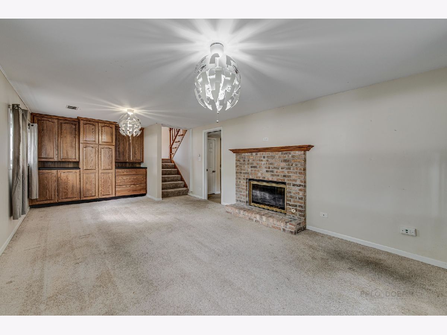
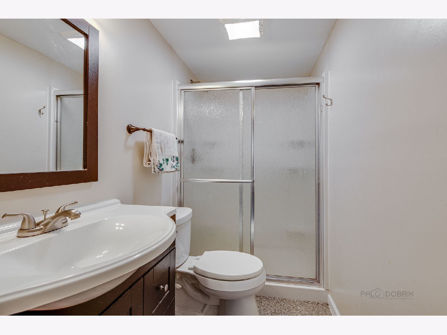
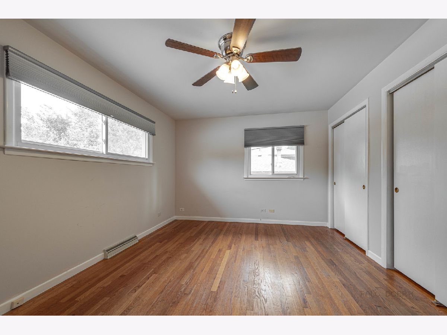
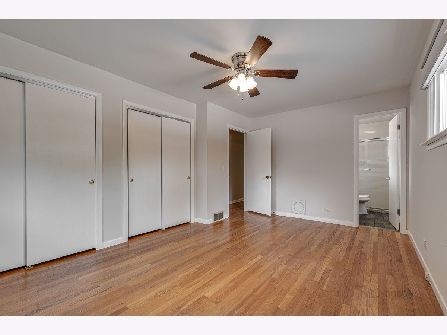
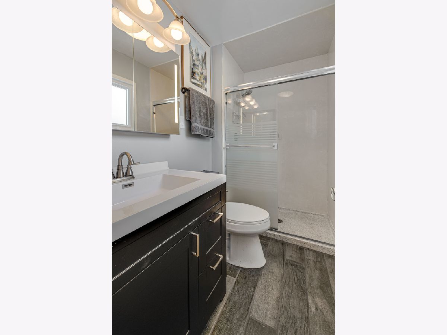
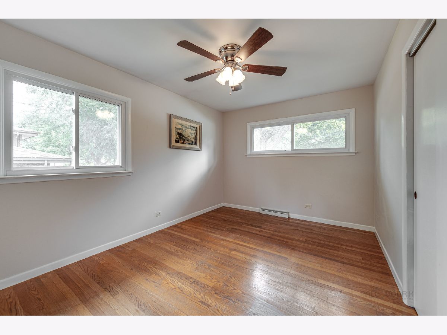
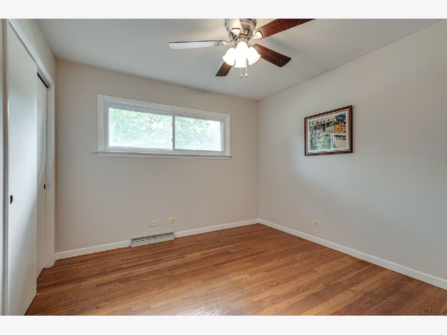
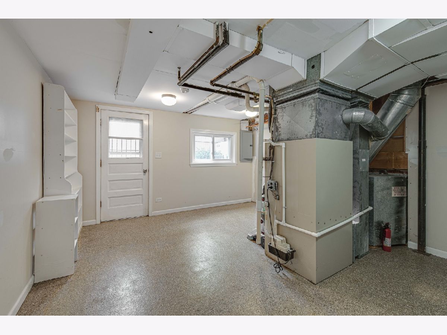
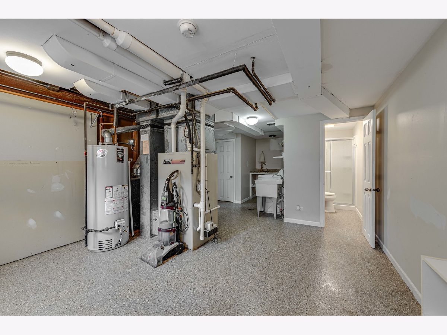
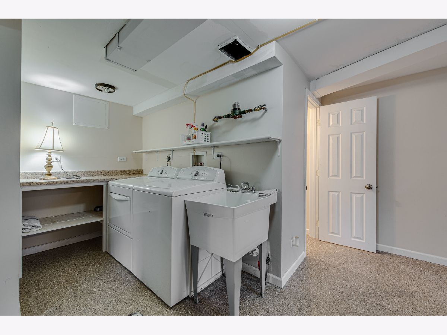
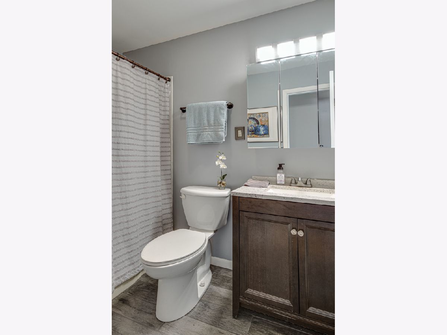
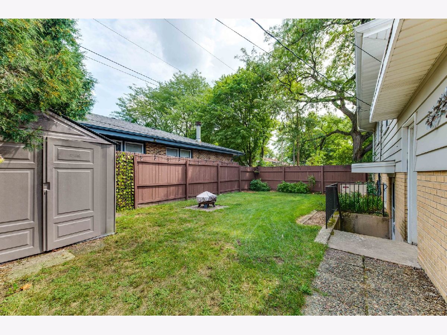
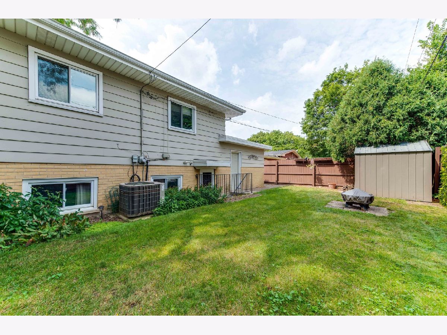
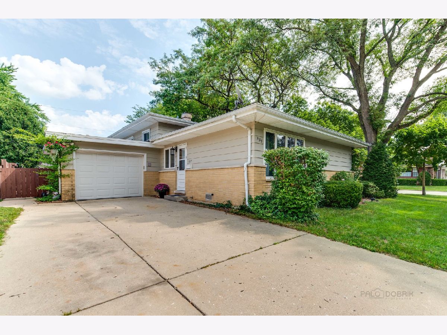
Room Specifics
Total Bedrooms: 3
Bedrooms Above Ground: 3
Bedrooms Below Ground: 0
Dimensions: —
Floor Type: Hardwood
Dimensions: —
Floor Type: Hardwood
Full Bathrooms: 3
Bathroom Amenities: Separate Shower
Bathroom in Basement: 1
Rooms: No additional rooms
Basement Description: Finished,Crawl
Other Specifics
| 1 | |
| Concrete Perimeter | |
| — | |
| Brick Paver Patio | |
| Corner Lot,Fenced Yard,Landscaped | |
| 7189 | |
| — | |
| Full | |
| — | |
| Range, Microwave, Dishwasher, Refrigerator, Washer, Dryer, Disposal, Stainless Steel Appliance(s) | |
| Not in DB | |
| Curbs, Street Paved | |
| — | |
| — | |
| Gas Starter |
Tax History
| Year | Property Taxes |
|---|---|
| 2011 | $4,671 |
| 2018 | $6,059 |
| 2021 | $6,183 |
Contact Agent
Nearby Similar Homes
Nearby Sold Comparables
Contact Agent
Listing Provided By
4 Sale Realty Advantage




